DATA SHEET
Owner: Yanlord Land
Interior design: CL3 Architects
Main Contractor: China Huashi Enterprises Company
Furnishings: on design, Tribù
Photo credits: Nirut Benjabanpot, b+m studio Kelvin
Flexibility and cultural context are the winning cards played by CL3 Architects for the design of the Yanlord Clubhouse Shenzhen, a multipurpose space for leisure time in the industrial zone of Huilongbu, in the Chinese city of Shenzhen. Commissioned by the property developer Yanlord Land in the context of an operation of urban regeneration, the project has been approached in an original way by the architecture firm CL3, based in Hong Kong with offices in Shenzhen, Beijing and Shanghai. The firm is helmed by its founder William Lim, with the aim of bringing contemporary flair to the oriental aesthetic, combining architecture and art.
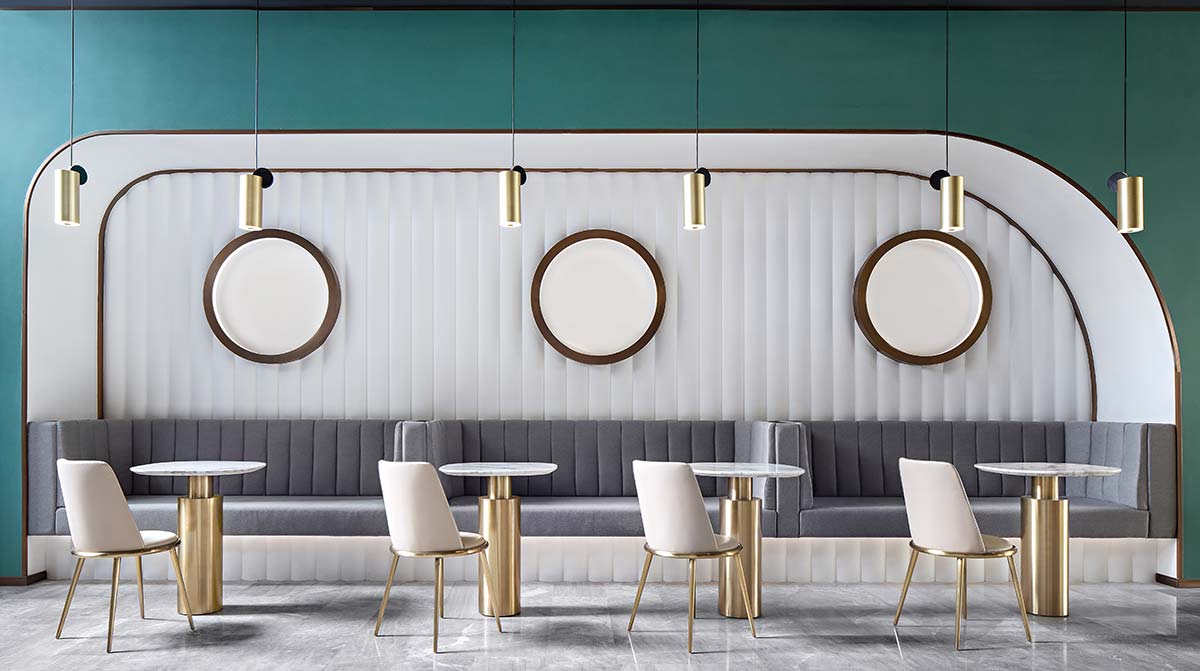
The target of the clubhouse is a young metropolitan audience, leading the designers towards emotional and intuitive stylistic choices, adapting to the needs of quick-witted, receptive users while taking the social and territorial context into account. Hence the interior design approach is fresh and captivating, ready to stimulate interpersonal connections, marked by repeated references to stylemes of the typical nature of the place, reprised in furnishings and architectural features.
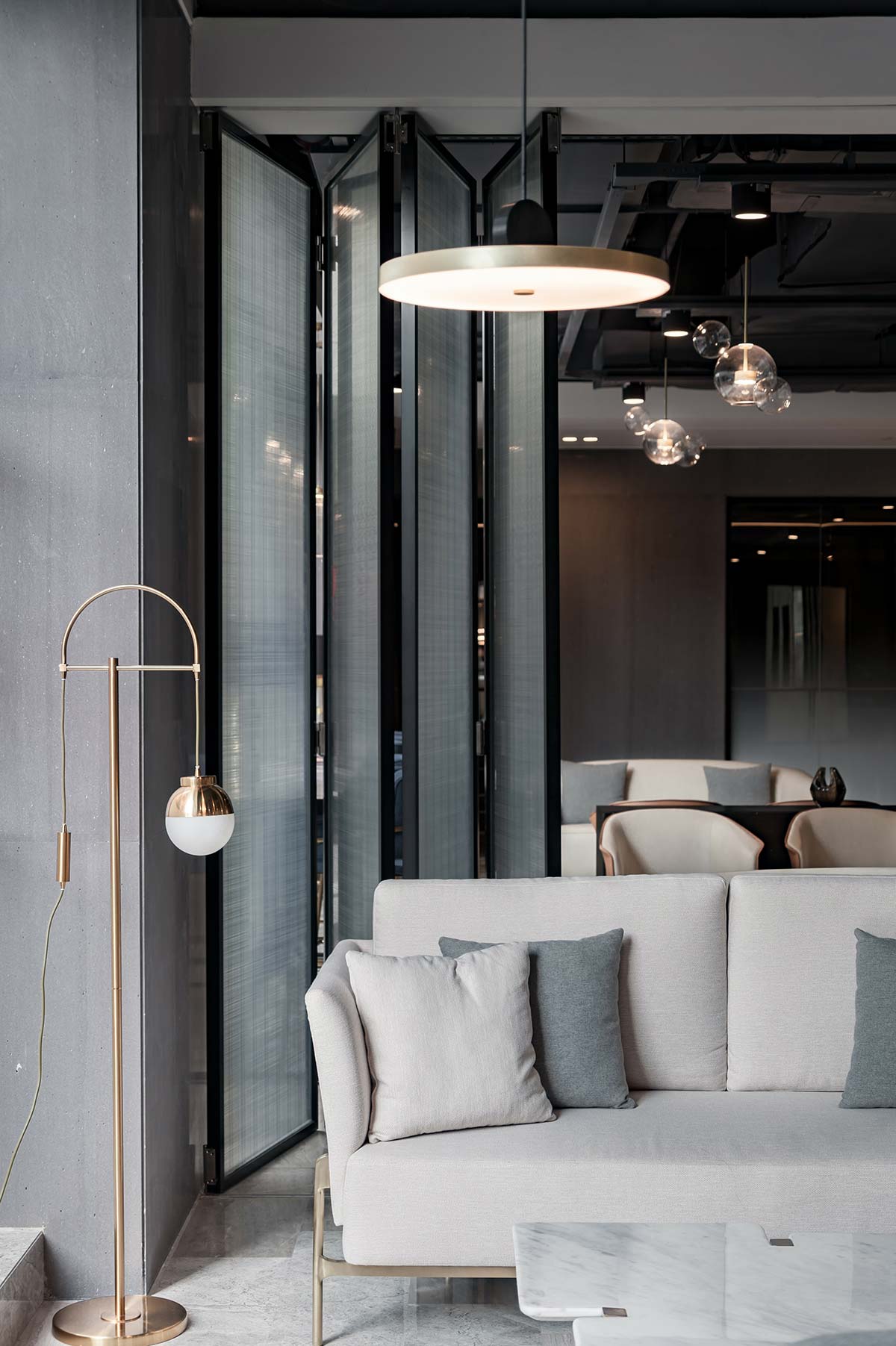
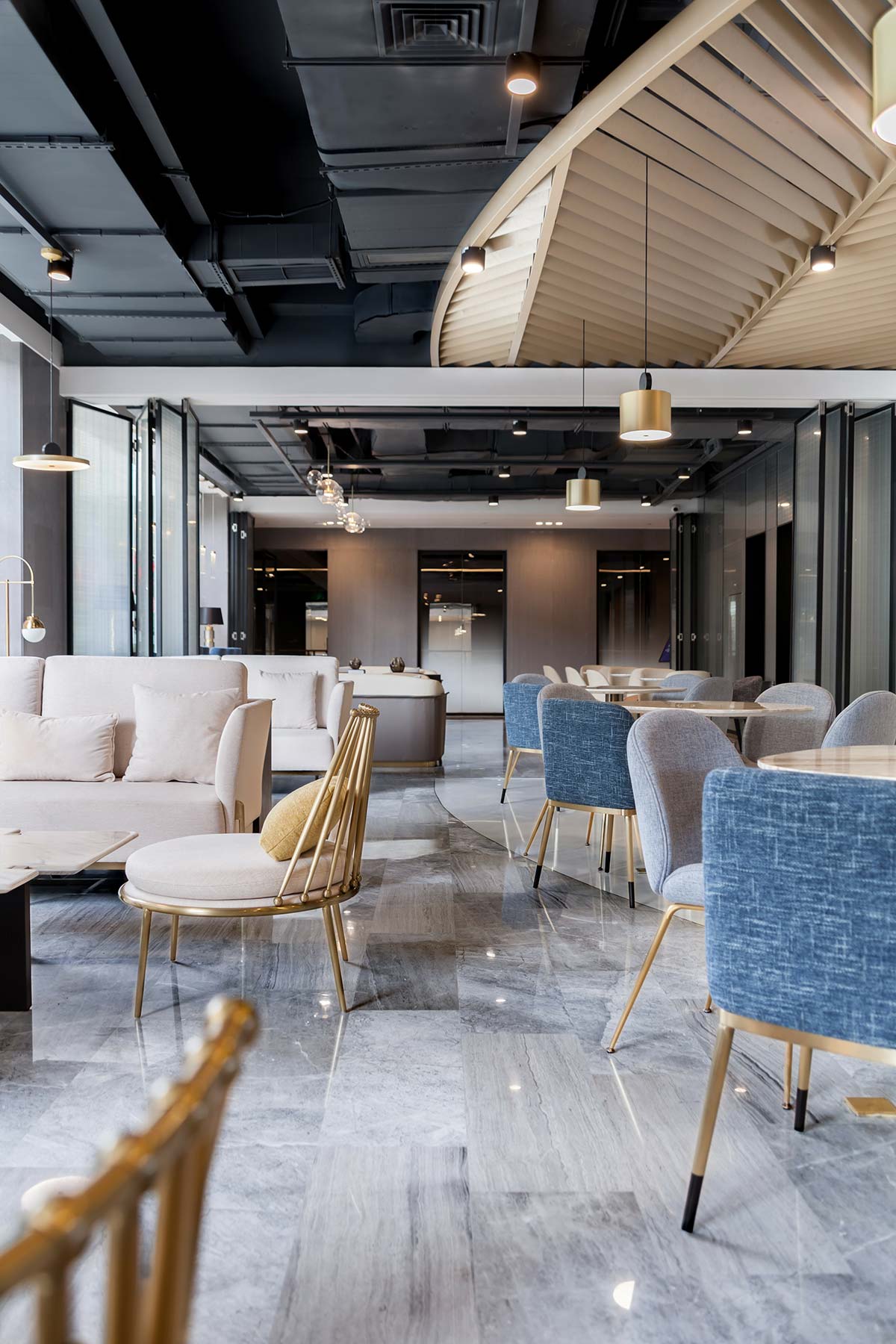
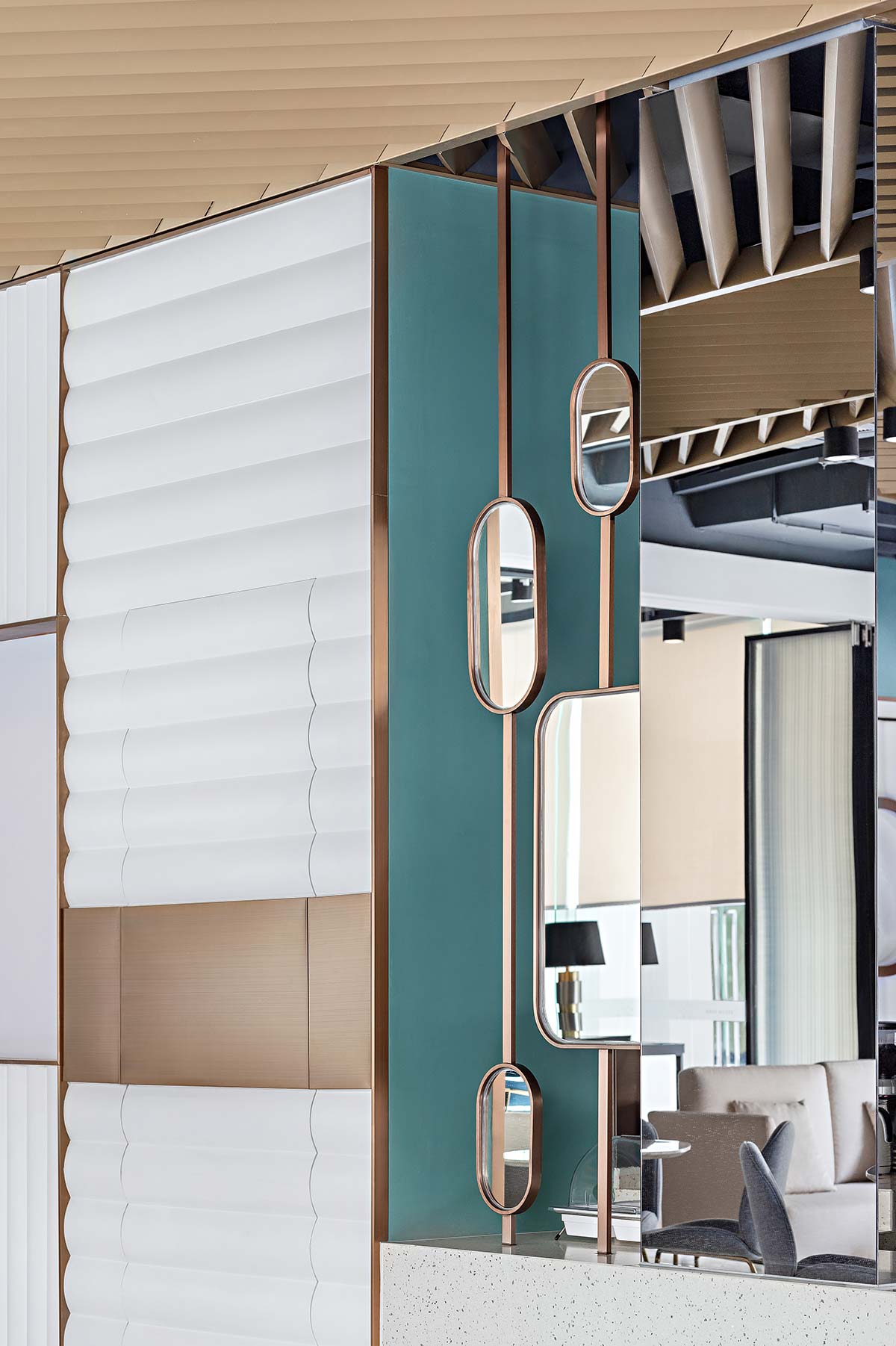
The cafe is the most striking example. A natural peacock green color dominates in a space with a flexible layout to respond to a variety of needs, hence equipped with mobile glass panels that serve as dividers. A true hub of multifunctional communication for events and encounters, ready to welcome about 60 people, with a network of three-seat ‘islands,’ large sofas and a counter faced by a row of stools.
Made with a series of volumetric and material overlays, the latter intentionally references the mountains surrounding Shenzhen. Just as the blades of the ceiling, with vertical, horizontal and oblique alignments, together with the semicircular terrace, are abstract reminders of the sea that touches the city, and the pattern of the urban streets.
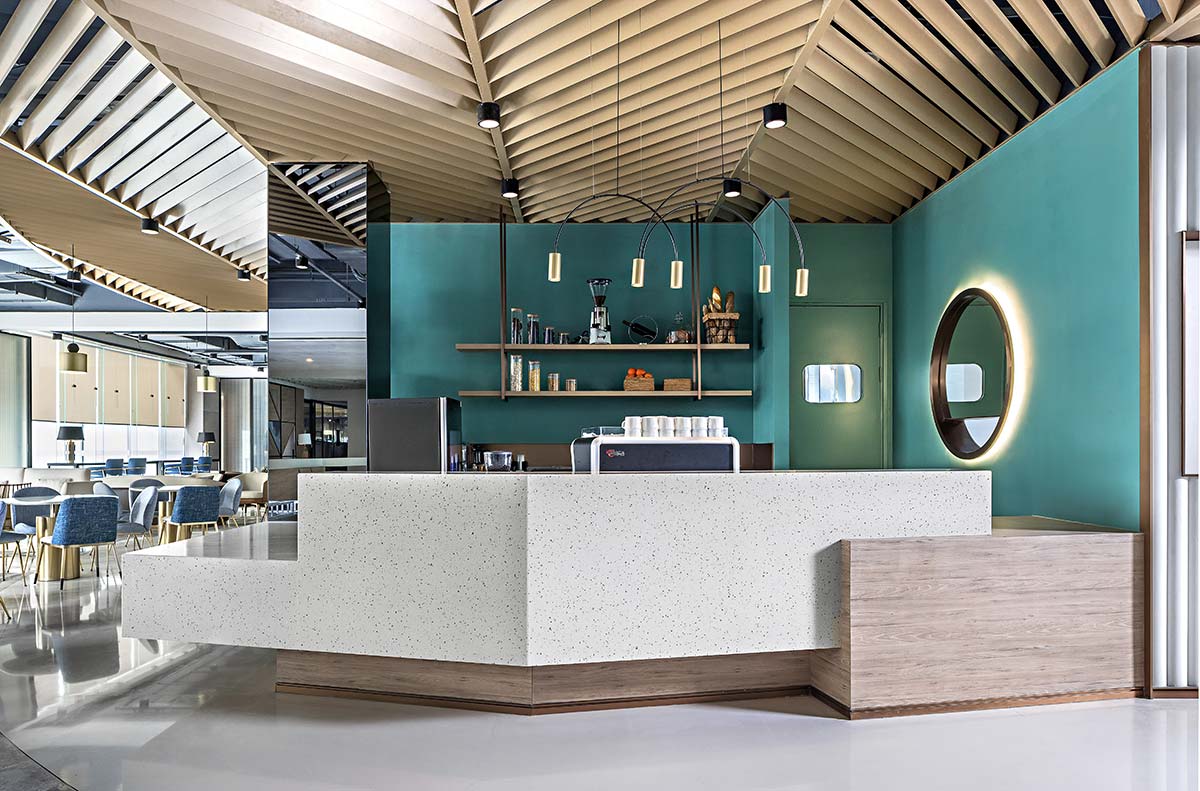
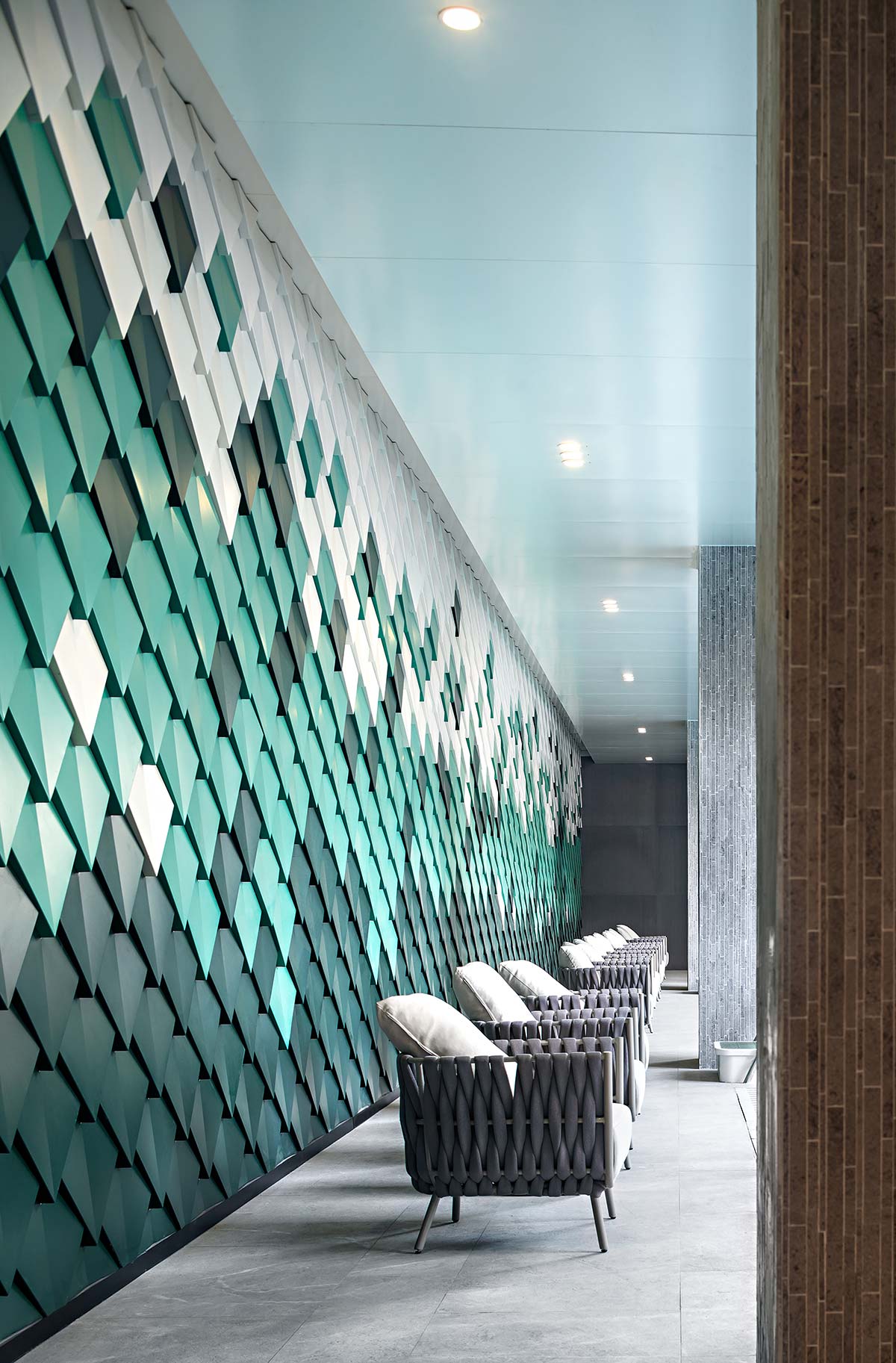
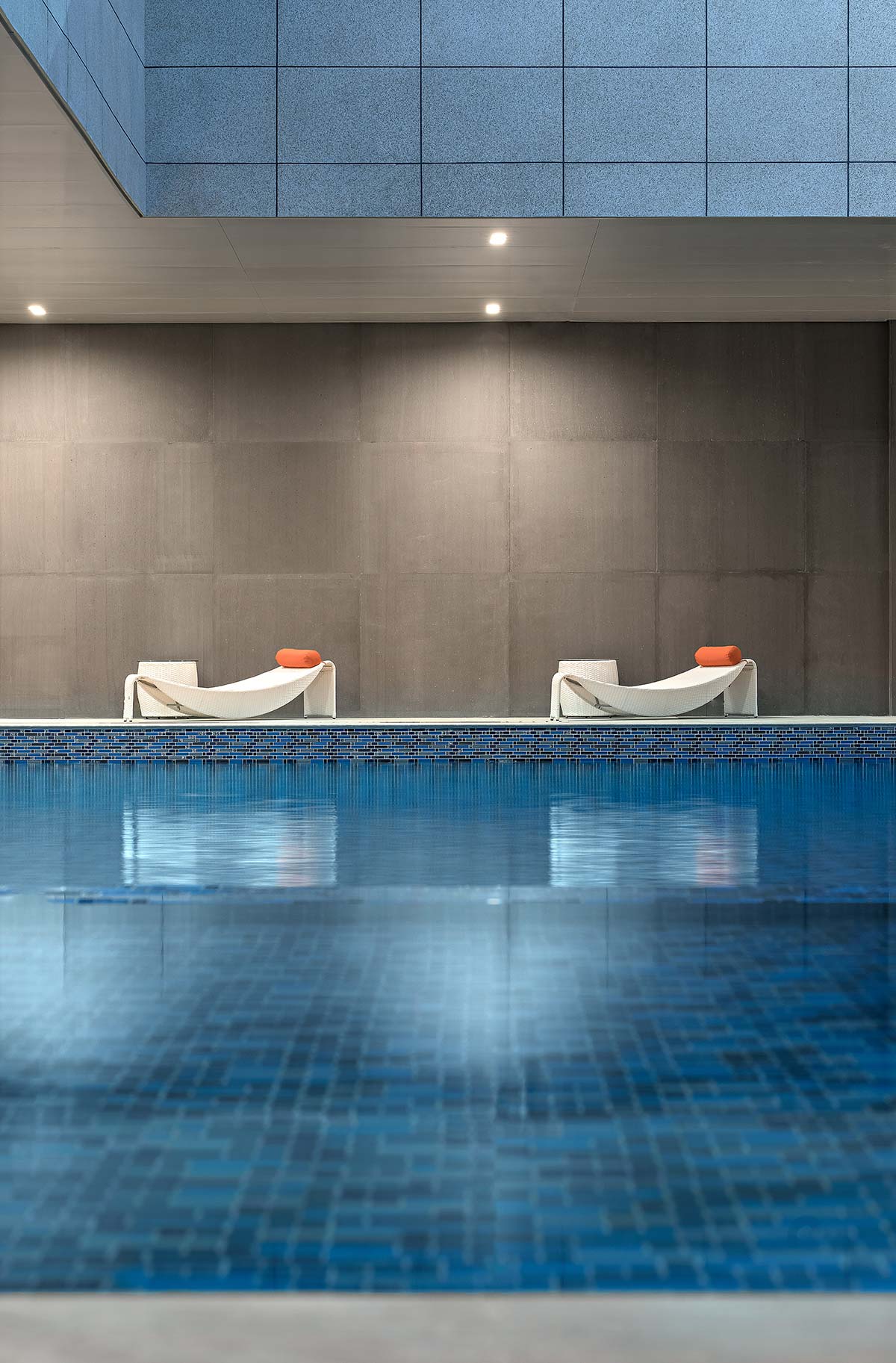
Not far from the cafe, the outdoor swimming pool features a series of geometric designs that again shift the imagination towards the mountains, with the help of a palette of white and peacock green, which takes the mind off the frenetic pace of life and into a time built around quality and relaxation. Finally, a series of supplementary spaces have been created for the clubhouse, such as the multifunctional kitchen and the recreation area for cooking schools, demonstrations and parties.









