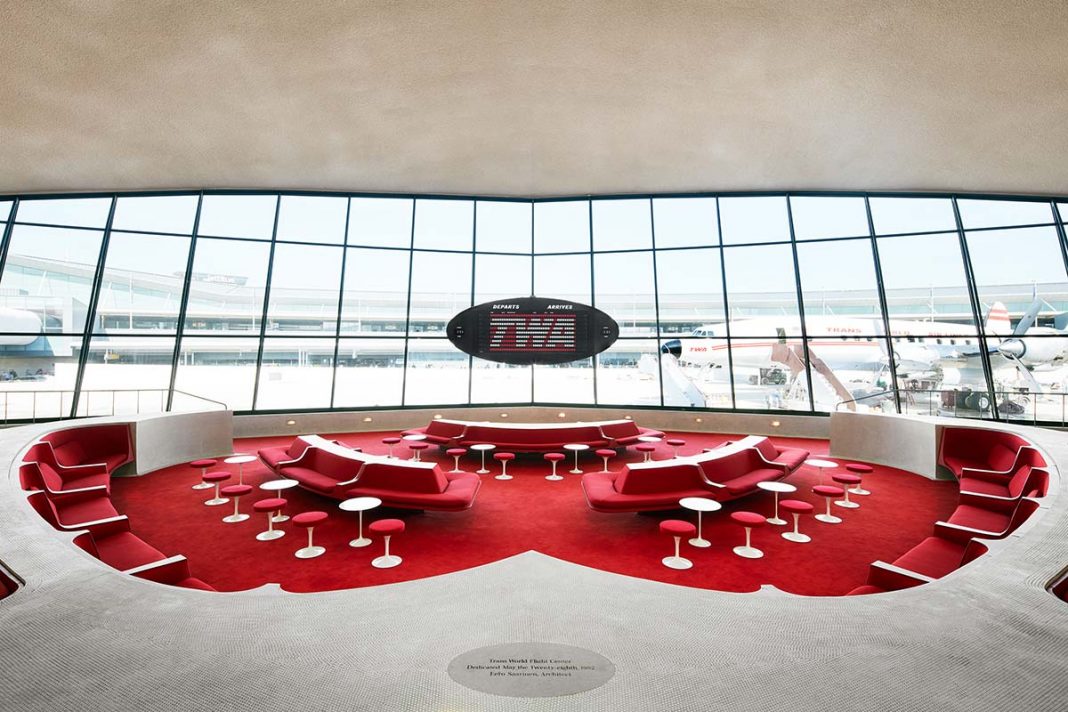DATA SHEET
Owner & Developer: MCR and Morse Development
Architecture: Beyer Blinder Belle Architects & Planners, Lubrano Ciavarra Architects, INC Architecture & Design
Interior design: Stonehill Taylor
Furnishings: Herman Miller, Knoll
Photo credits: TWA Hotel/David Mitchell, TWA Hotel, Christopher Payne/Esto
Already listed as a heritage monument by the state of New York, in 2001 it was decided to close the Trans World Airlines terminal, since it could not cope with the growing number of passengers and the size of modern airplanes. Now, 18 years later, the TWA Flight Center at JFK Airport, a futuristic building created in the 1960s by Eero Saarinen, comes back to life as a hotel inside the famous airport.
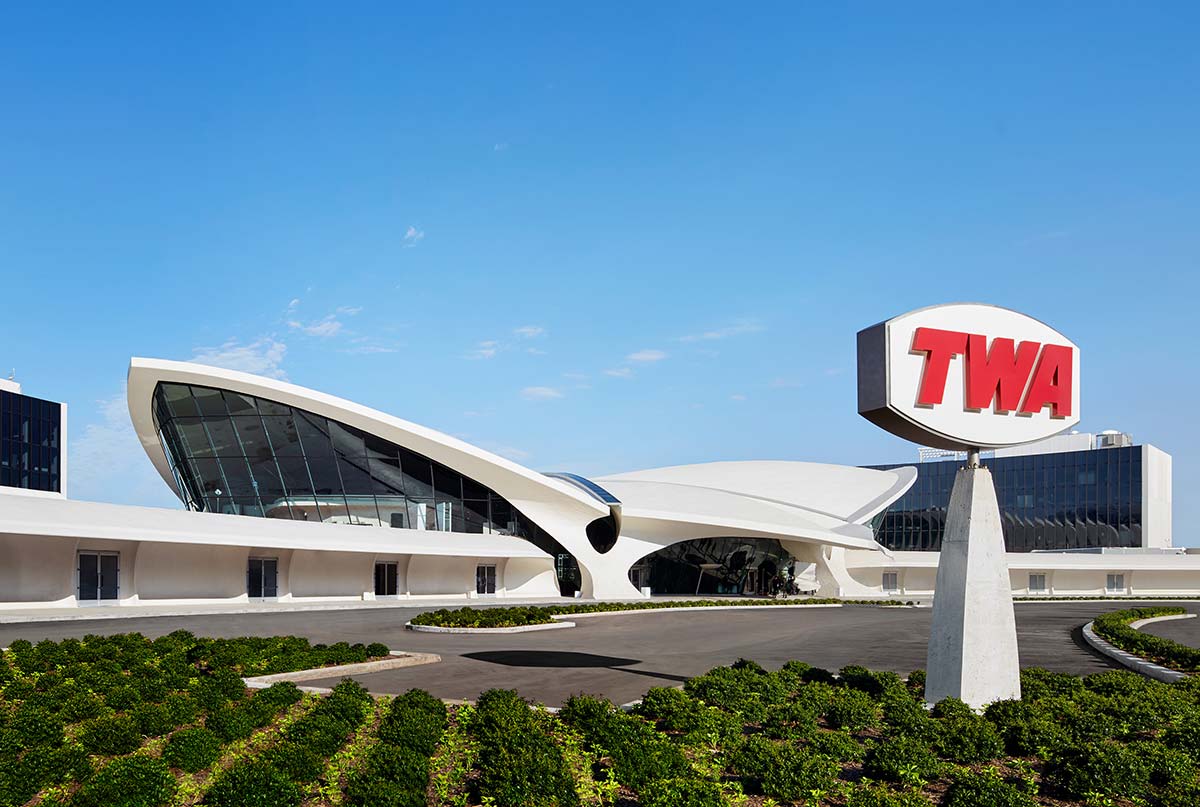
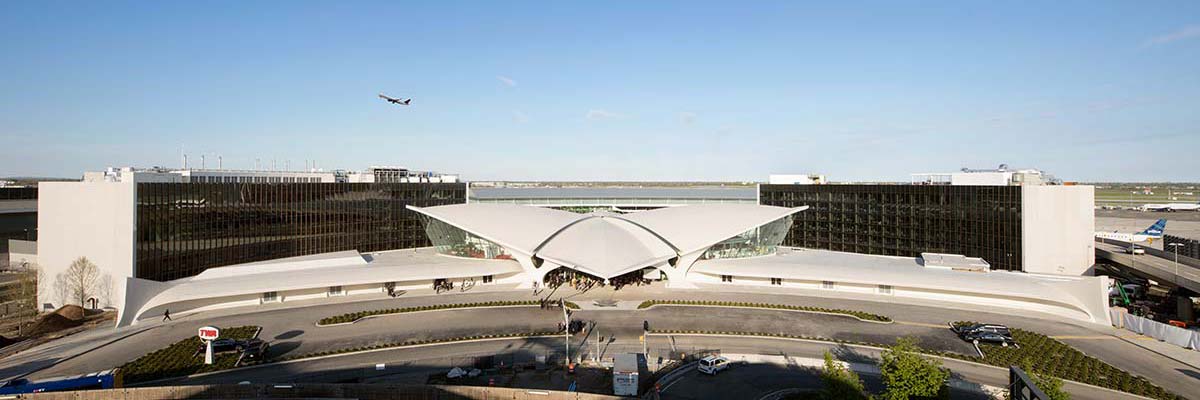
From the outset all the parties involved in the project, starting with the developers MCR and Morse, have firmly agreed to keep the legacy of the Finnish architect perfectly intact. All the players involved were on the same page: Beyer Blinder Belle Architects & Planners, for the delicate restoration of the original structure; Lubrano Ciavarra Architects, creators of two new volumes flanking the building by Saarinen, containing the hotel rooms; the designers of Stonehill Taylor, who did the room interiors; and INC Architecture & Design, designers of the building housing the events center. Each group has made a concrete contribution with respect to the futurist vision of an avant-garde designer who was one of the best-loved architects in the United States.
The core of the TWA Hotel is precisely the iconic TWA Flight Center, which functions as a lobby containing 6 restaurants, 8 cafes and shops: a shell in which the spaces were shaped by Saarinen to create a single curved, dynamic structure. The form in fair-face concrete and glass, like a bird in flight, bears witness to the optimism of the past and present, which inspires the two new slightly recessed ‘wings’ that contain 512 rooms with runway views – suitably soundproofed – and a panoramic observatory of 10,000 square meters, with a pool on the roof.

To preserve the atmosphere envisioned by Saarinen, keeping many details from the time, it was necessary to offer visitors a true plunge into the past as soon as they enter. In the spectacular lounge the gaze is captured by an area with red velvet seats, bathed in the light that enters through the windows. Here everything is intentionally vintage: from the furniture to the staff uniforms, all the way to the souvenirs, including the flip-board by the Italian company Solari, whose original was enclosed by an oval shell designed by Saarinen, completely covered with white tiles by the famous mosaic makers of the school of Spilimbergo, in the province of Pordenone. The Udine-based Solari has been able to trace back through all the designs of the 1960s, making sure that the two displays for the hotel halls are identical.
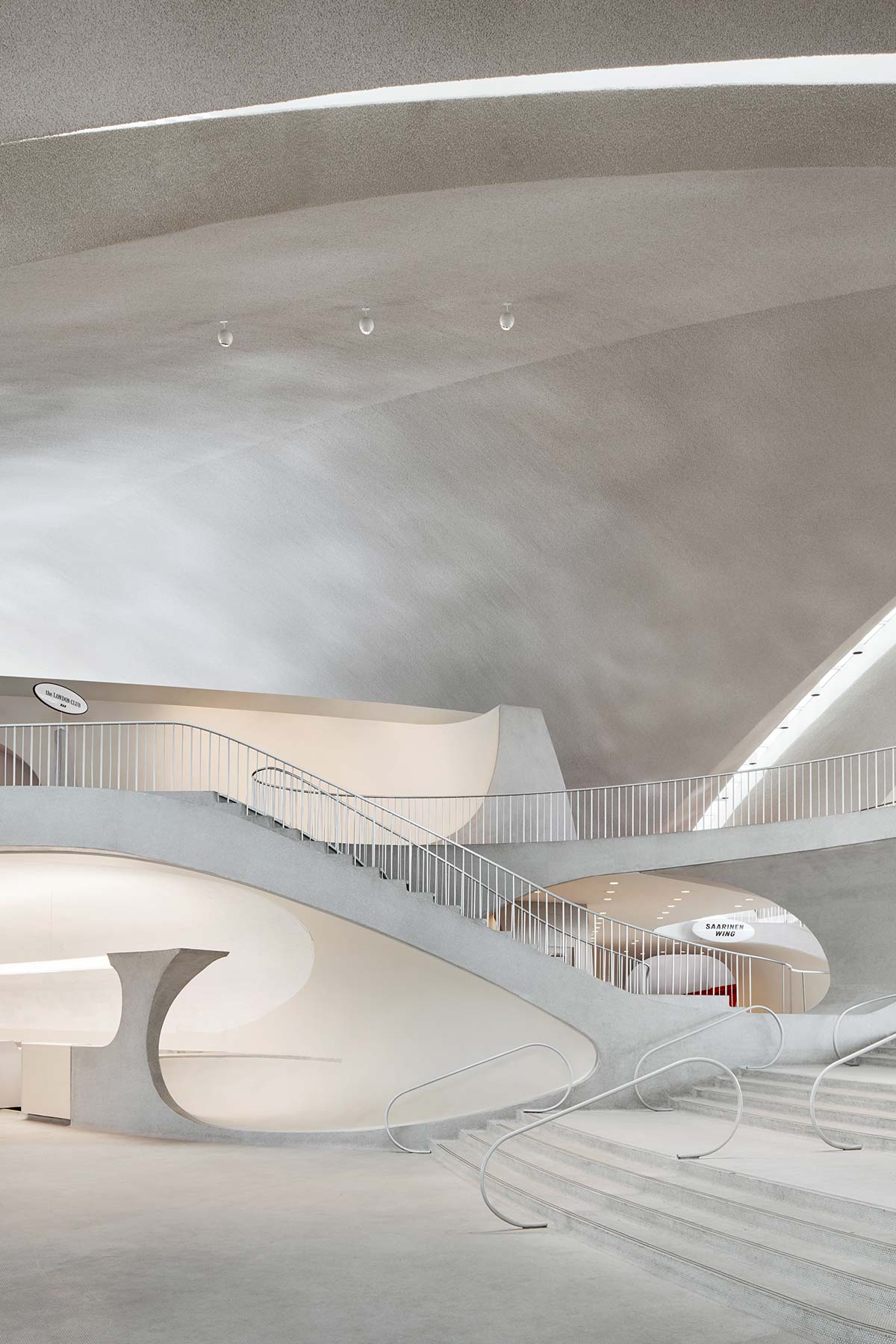
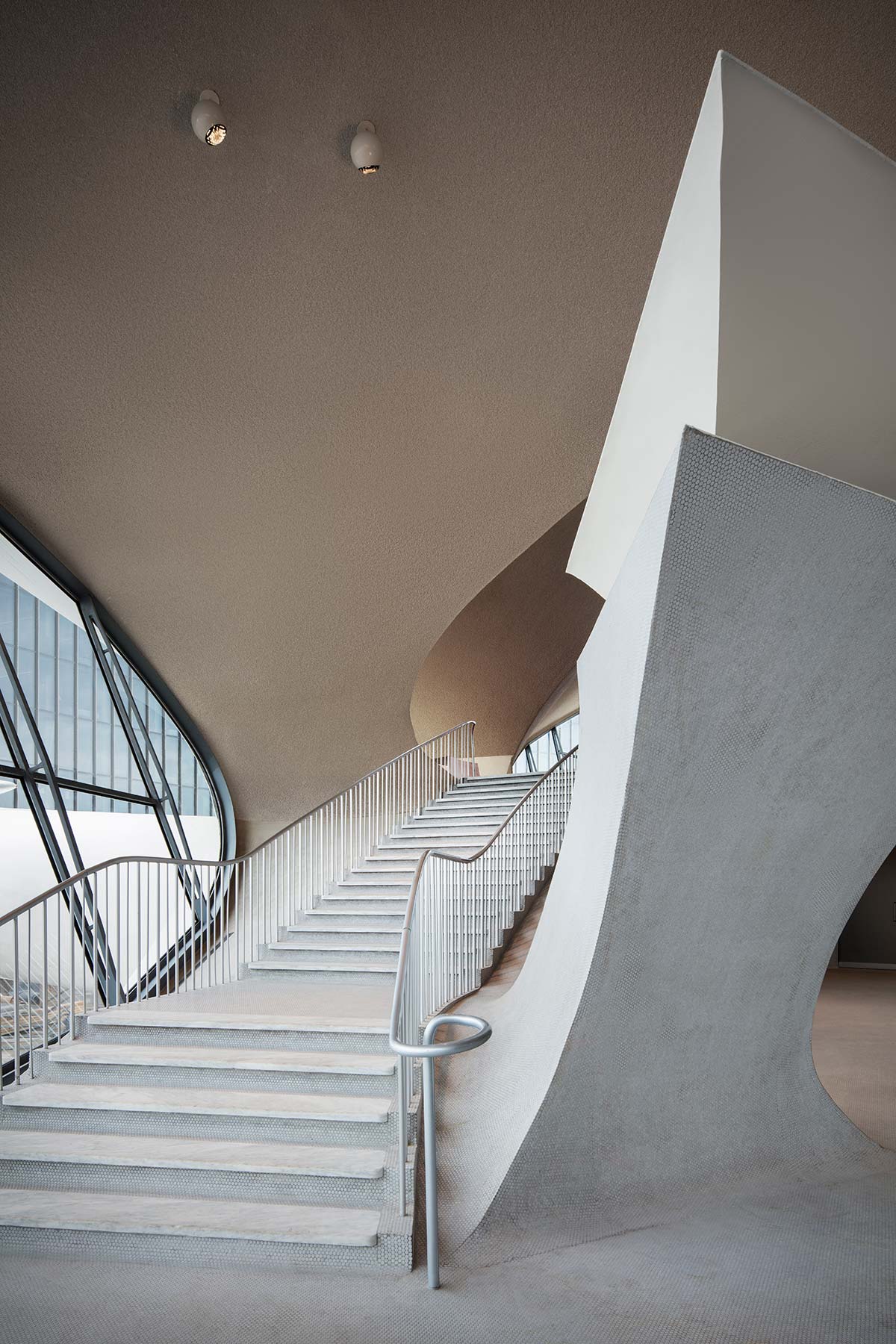
The careful renovation, besides the restoration of the parts by Eero Saarinen, already eager at the time to experiment with the total design of the entire complex, also covers the interiors designed by Charles Eames, Raymond Loewy and Warren Platner, as well as recovery of flooring times and the 486 panels of the windows, now replaced with copies of the originals.
Of course the guestroom interiors have also been created with historical references in mind, through the authenticity of every detail: the brass lights, the furnishings designed by Saarinen and produced by Knoll (Womb Chair, Tulip side table, Executive Chair) along with those in walnut, the rotary dial telephones, the combination of original hues in the white corridors with red carpeting in reference to the color of the TWA logo.
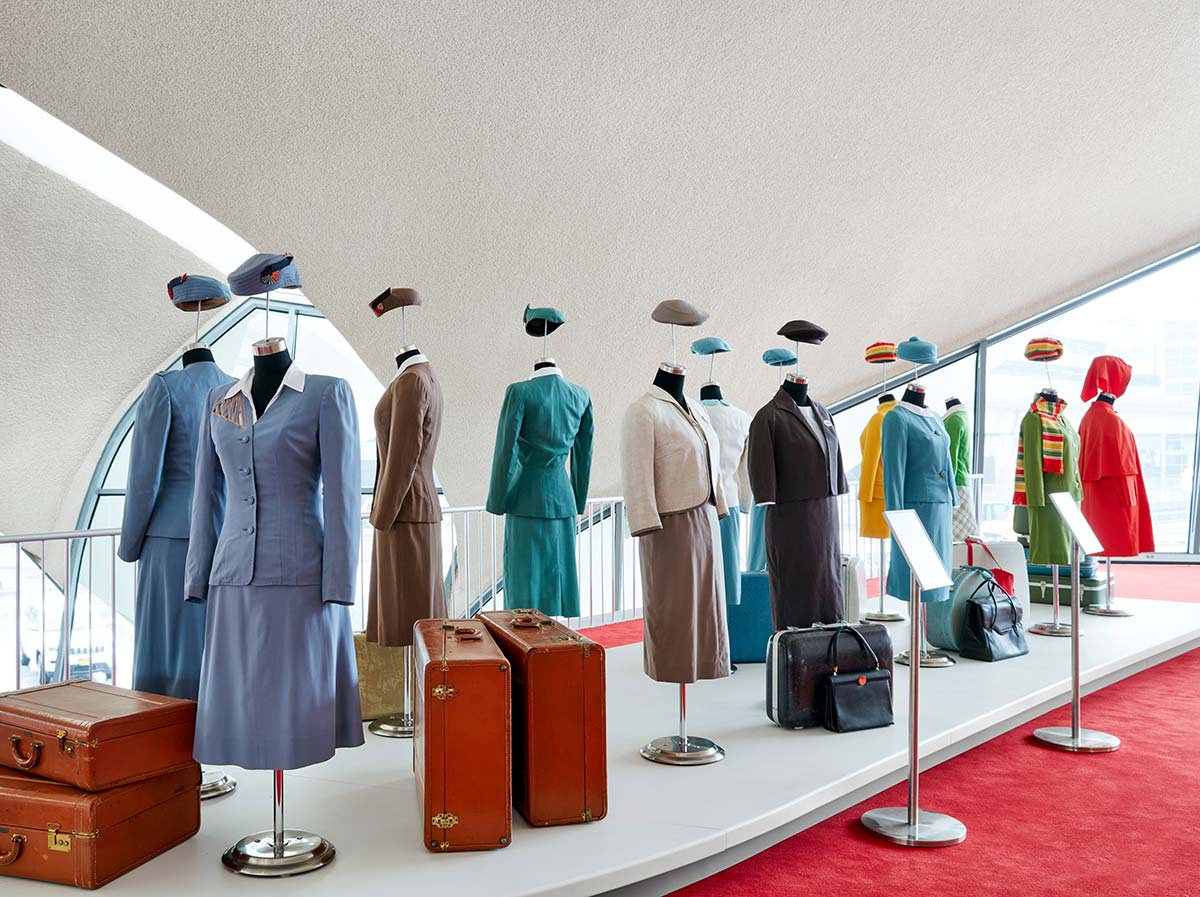
The project also includes, as is only fitting, a museum that traces back through the history of the airline, with the entire collection of uniforms worn by the hostesses, as well as on board gadgets and objects. “Eero Saarinen’s cathedral to aviation has always looked toward the future – says Tyler Morse, CEO and Managing Partner of MCR and Morse Development. – We restored and reimagined his landmark with the same care that he devoted to his design. No detail went overlooked — from the millwork by Amish artisans to the custom font inspired by Saarinen’s own sketches to the one-of-a-kind manhole covers. Starting today, the world can enjoy this midcentury marvel for many years to come.” The hotel becomes a fulcrum inside JFK, easy to reach from all the terminals, by using the AirTrain or the original passenger tubes designed by Saarinen that directly connect it to Terminal 5.

