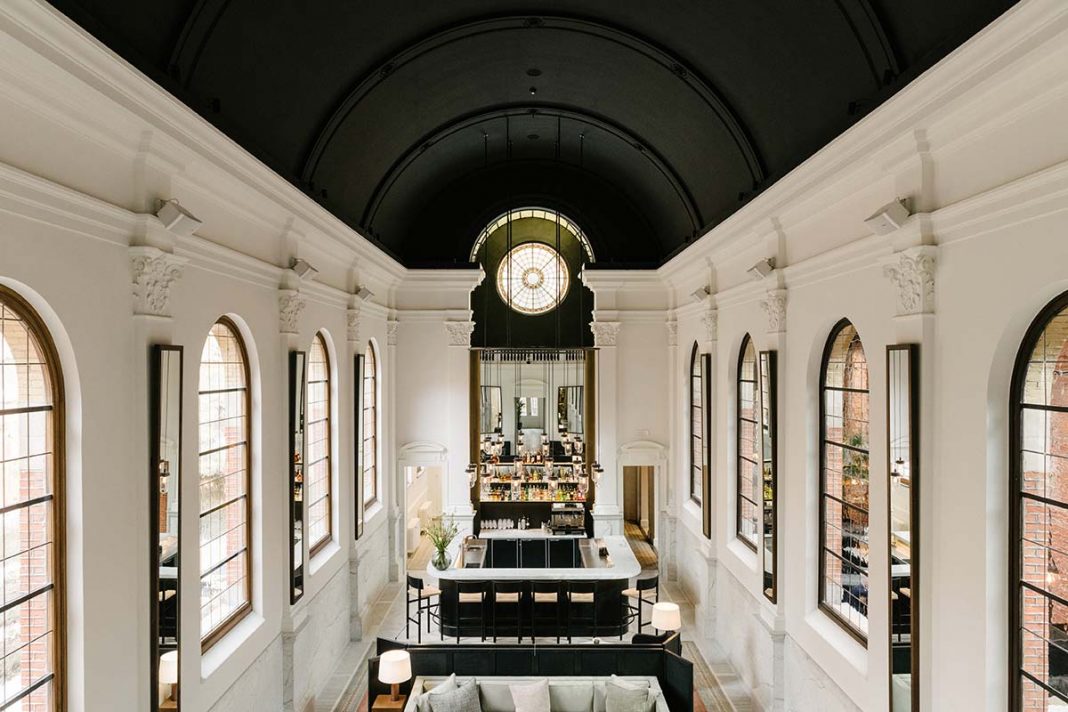DATA SHEET
Owner: Mouche Van Hool, Laurent De Scheemaecker
Hotel operator: August
Architecture: Vincent Van Duysen Architects
Interior design: Vincent Van Duysen in collaboration with Callebaut Architecten
Landscape design: Wirtz International Landscape Architects
Furnishings: Molteni & C, Nijboer, Serax
Tableware: Serax
Lighting: Flos
Carpets: made to measure by Ferreira de S·
Art work: Peter Seal
Staff uniforms: Christian Wijnants
Photo credits: Robert Rieger
Antwerp: the center of the diamond trade, with a Baroque spirit and a focus on a dynamic horizon that with a bit of daring has gradually boosted the city’s reputation on the level of architecture. This phenomenon is reflected in the interior design projects following the revitalization of constructed heritage in the Zurenborg area, in a process of transformation that embraces creativity in all its forms.
This is the location of the Groen Kwartier, literally the ‘green quarter’ and the latest hotspot of the city, where a large military hospital was once hidden behind high brick walls, incorporating period buildings, churches and cloisters. The facilities were gradually abandoned, and today the site has become an urban residential oasis, featuring spaces for innovation and creativity, as well as a hospitality complex designed by the architect Vincent Van Duysen.
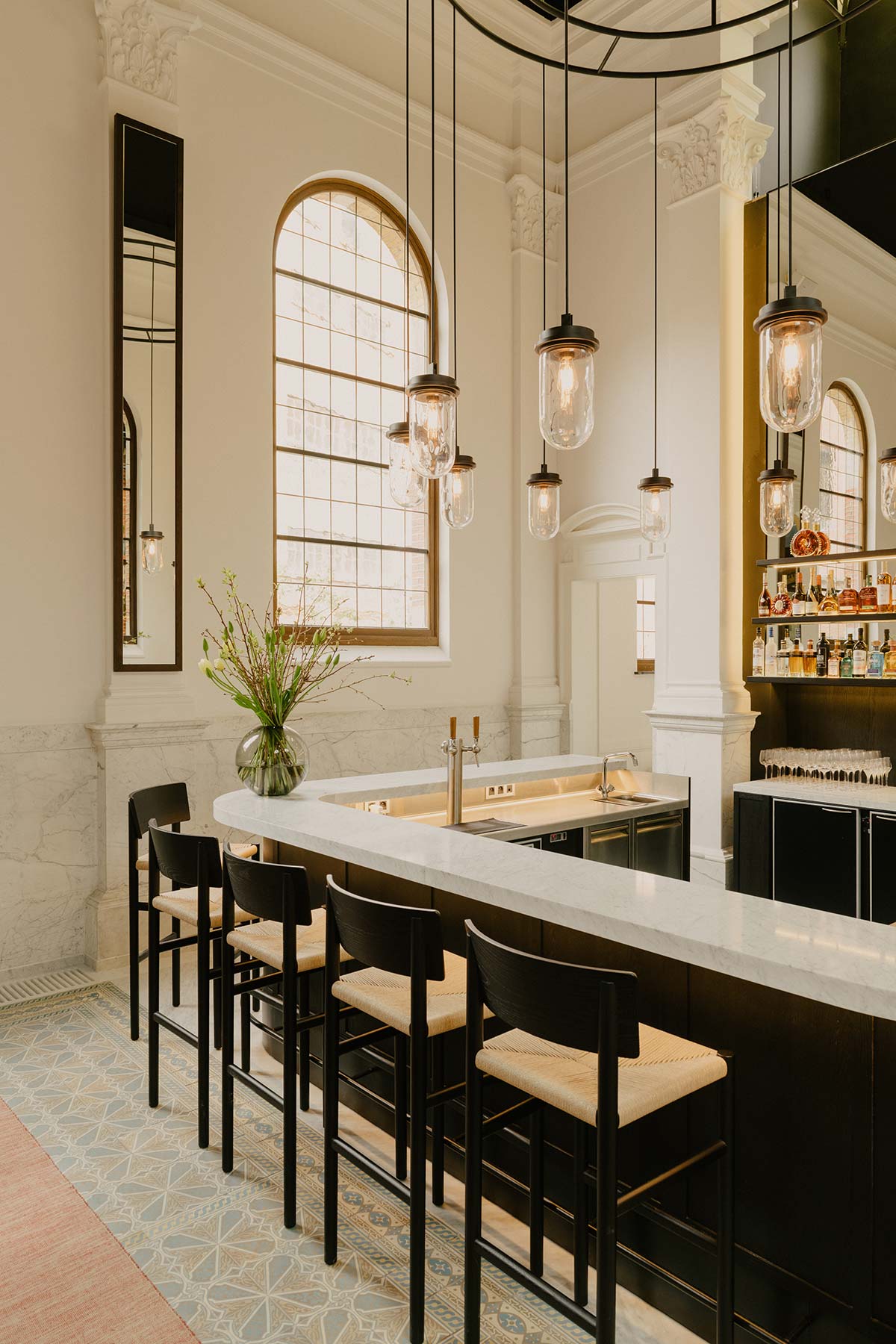
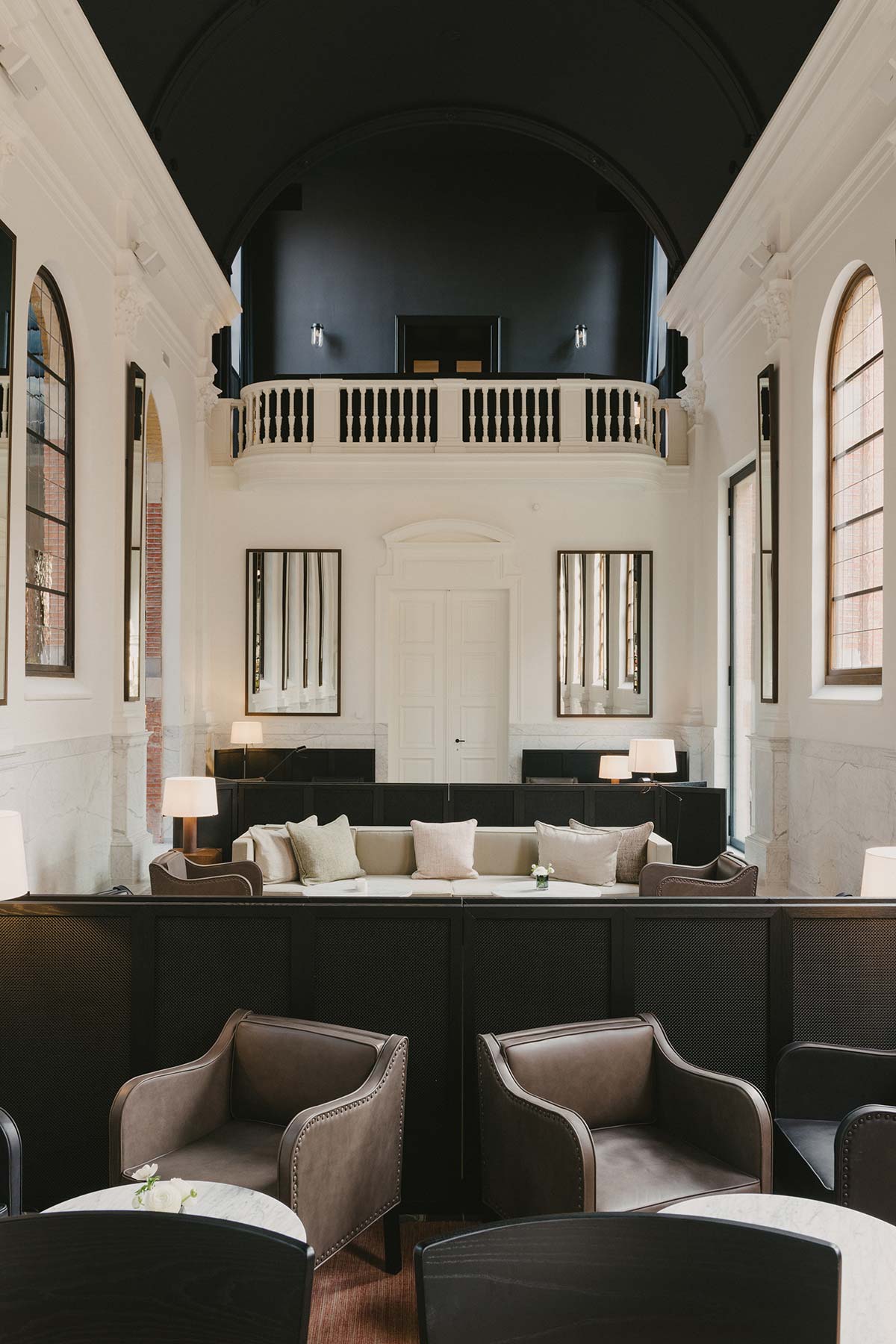
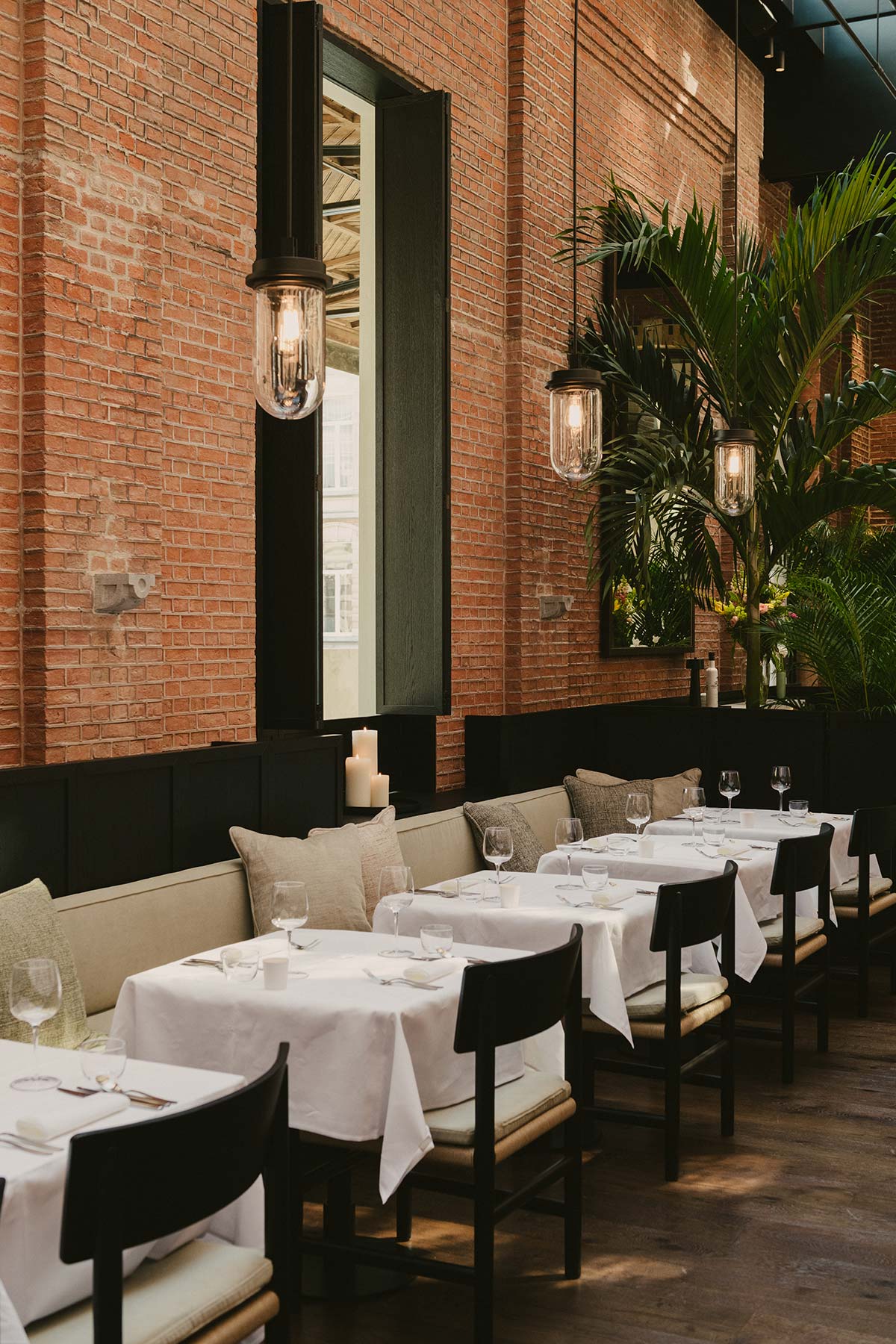
Its name is August and it is composed of five different buildings, interconnected to include a hotel, a bar, a restaurant, a wellness center and a boutique. The conversion of an Augustinian monastery from the 19th century has produced most of the 44 guestrooms, a relaxing library and the kitchen of the restaurant guided by the award-winning chef Nick Bril, also in charge of the remarkable nearby venue The Jane.
The former private chapel of the nuns has become a dramatic lounge with bar, while the adjacent winter garden contains the hotel restaurant with a glass roof. A pair of row houses has been converted to create the spa with access to a small lake for swimming. New emotional and functional bonds unite the volumes with their updated functions, intentionally sustained by a mystical atmosphere that becomes an indispensable aesthetic value. From the monastic simplicity of the guestrooms of the attic to the ‘modern sanctuary’ of the bar, where authentic heritage is matched by contemporary features, playing with the combination of black and white and new sources of light.
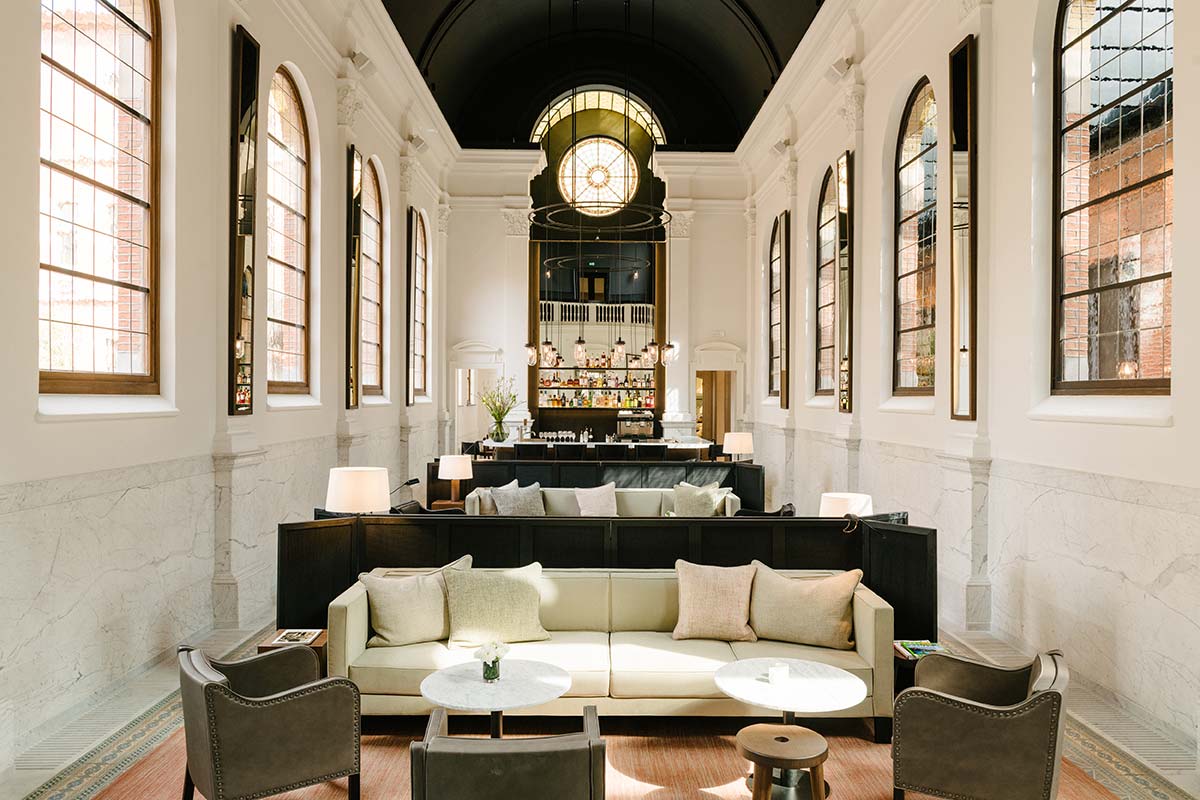
While the exteriors are based on conservative choices that preserve the typical red Flemish brick, the interiors trigger a rather spectacular dialogue between historical details and the contemporary language of Flos lighting and furnishings designed by Vincent Van Duysen in collaboration with Molteni & C. The decorative moldings of the walls and the rich patterns of the floors restored to their original splendor interact with a minimalist green-black salon in the reception area; in the chapel the vaulted ceiling has been painted black, and dark wood paneling sets off the Paul sofas in the gray and beige versions, placed along the nave. The counter installed in place of the altar is lit by an iconic lamp by Adolf Loos, and a more intimate lounge has been inserted in place of the organ and the choir.
A similar language has been applied in the guestrooms, which although they are all different due to the architectural characteristics of the site, provide essential comfort thanks to custom furnishings in pale wood, handmade Portuguese carpets and the synthetic but technologically sophisticated sign of the custom lamps of the Infra-Structure system, produced by Flos based on design by Vincent Van Duysen.

