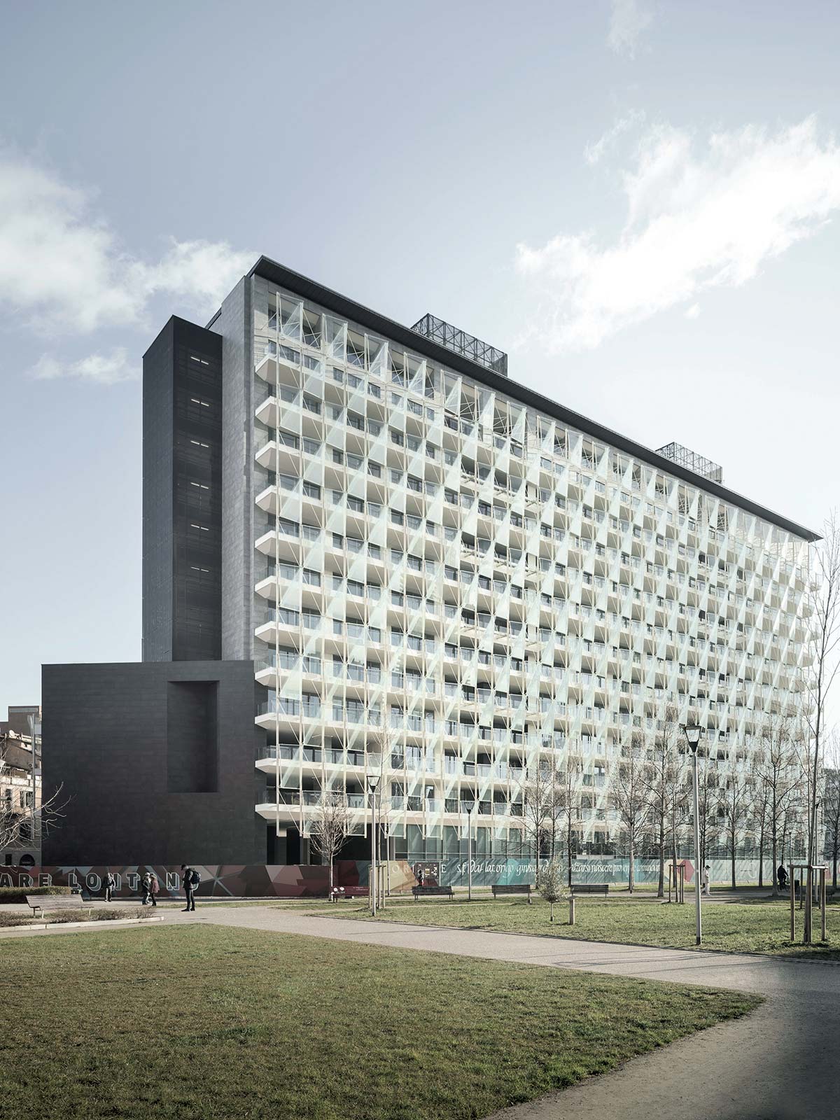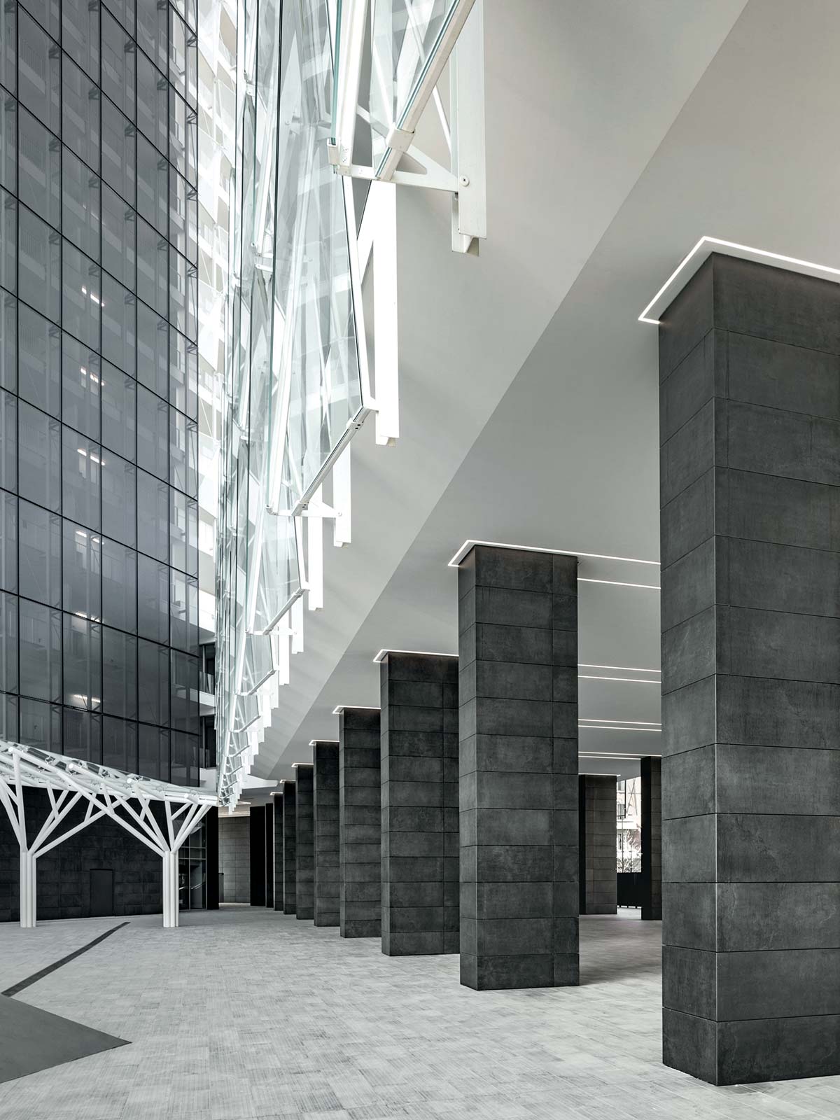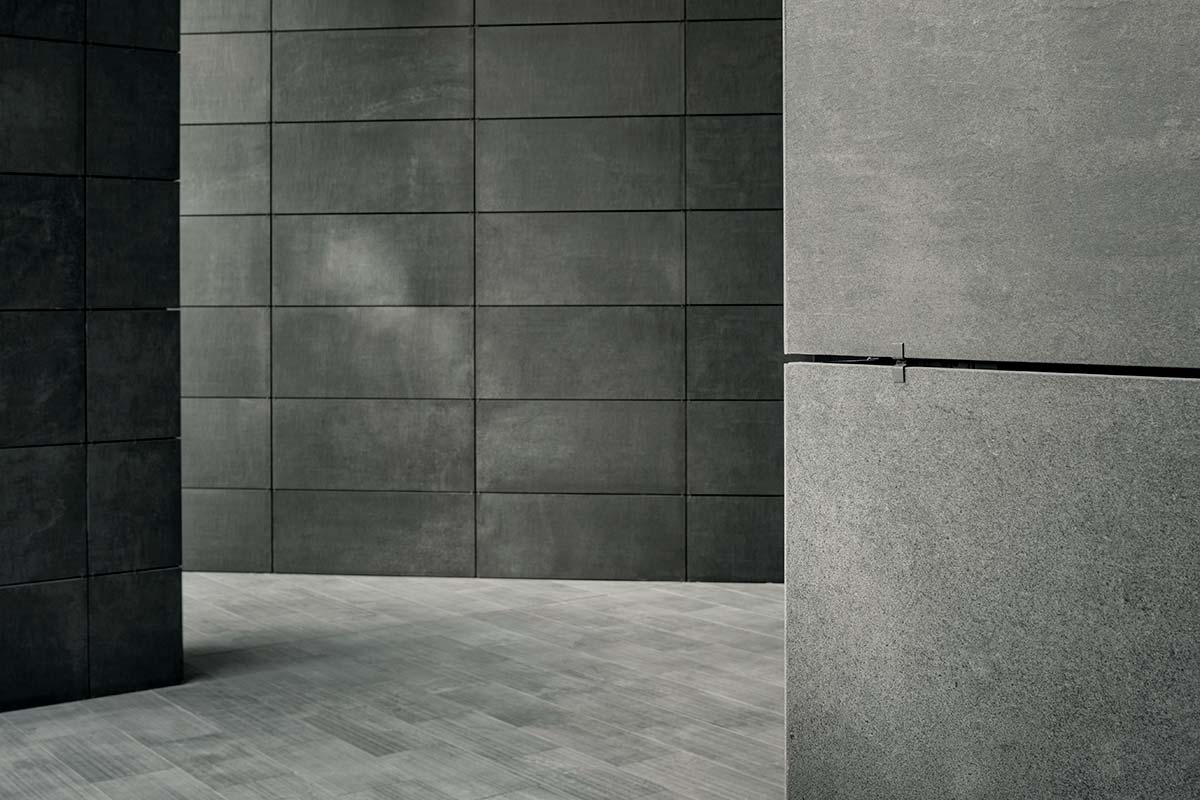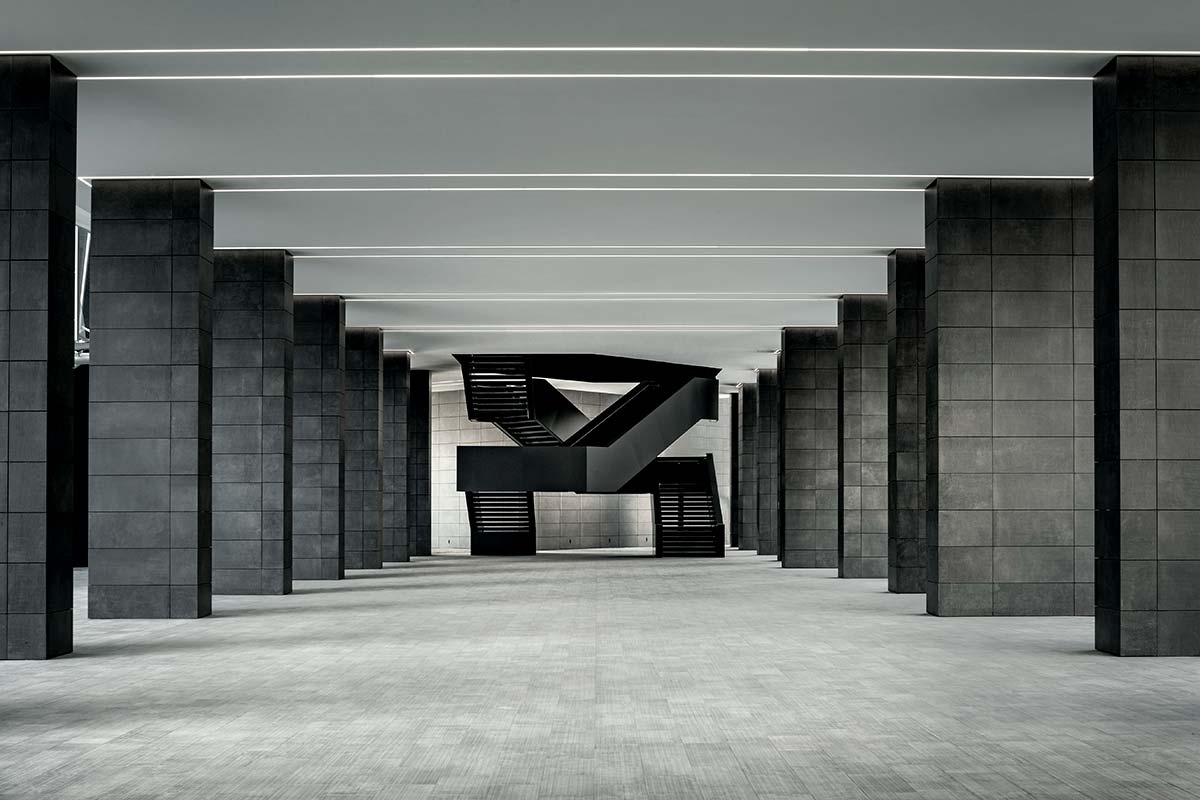A new design that goes together with functional measures to improve environmental and social wellbeing, to redeem the unfinished “razor,” a building that dates back to 2010 in the Isola district of Milan. Now known as De Castillia 23 and acquired by Unipol Group, the complex interacts with the urban context, fitting into the architectural language of the zone as part of the regeneration plan implemented in recent years in the Garibaldi-Repubblica area.


The project developed by CMR-Massimo Roj Architects has conserved certain structural elements of the two buildings, with respective heights of 53 and 15 meters, 11 and 4 stories, while creating a new visual connection between the volumes with rows of trees that convey the sense of freely utilized public space.
The distinctive feature of the building, entirely designed in BIM, is the elegant prismatic glass façade that reflects the light in different ways, in a dynamic movement of transparencies and facets, depending on the weather conditions.

The brand of Iris Ceramica Group, Fiandre, has developed custom solutions for De Castillia 23, including the Granitech® ventilated façade system with visible joints, to which to apply 120×60 cm modules of Active ecological ceramic from the Core Shade collection, in the Cloudy Core Active TM and Sharp Core Active TM textures. In the presence of air, humidity and light – natural or artificial – on the surfaces of these sheets, an oxidizing process is generated to break down harmful pollutants, bringing great benefits to the inhabitants of the building and the neighborhood.

Fiandre porcelain stoneware has also been used in the internal spaces: the Fjord collection, in the Dusty color, clads the bathrooms, selected for its ease of cleaning and prevention of skidding.







