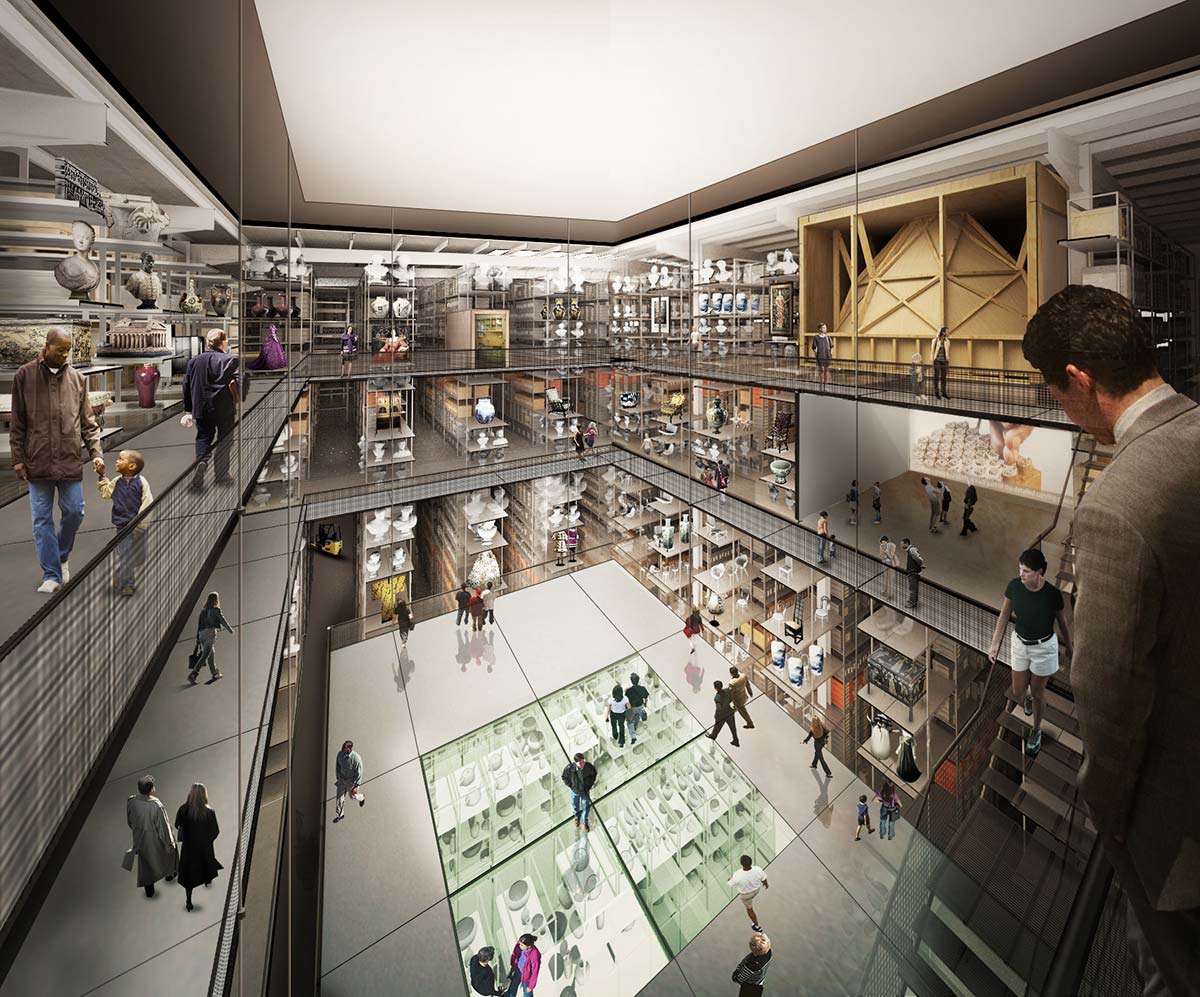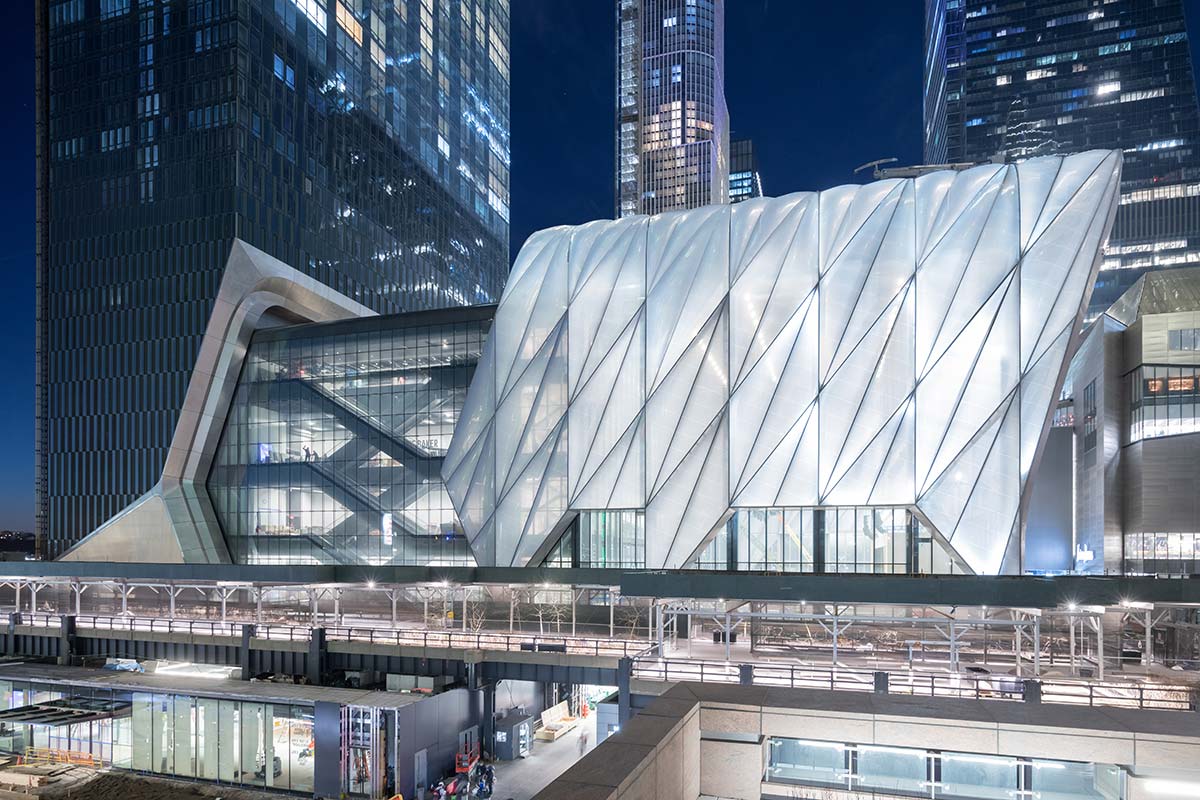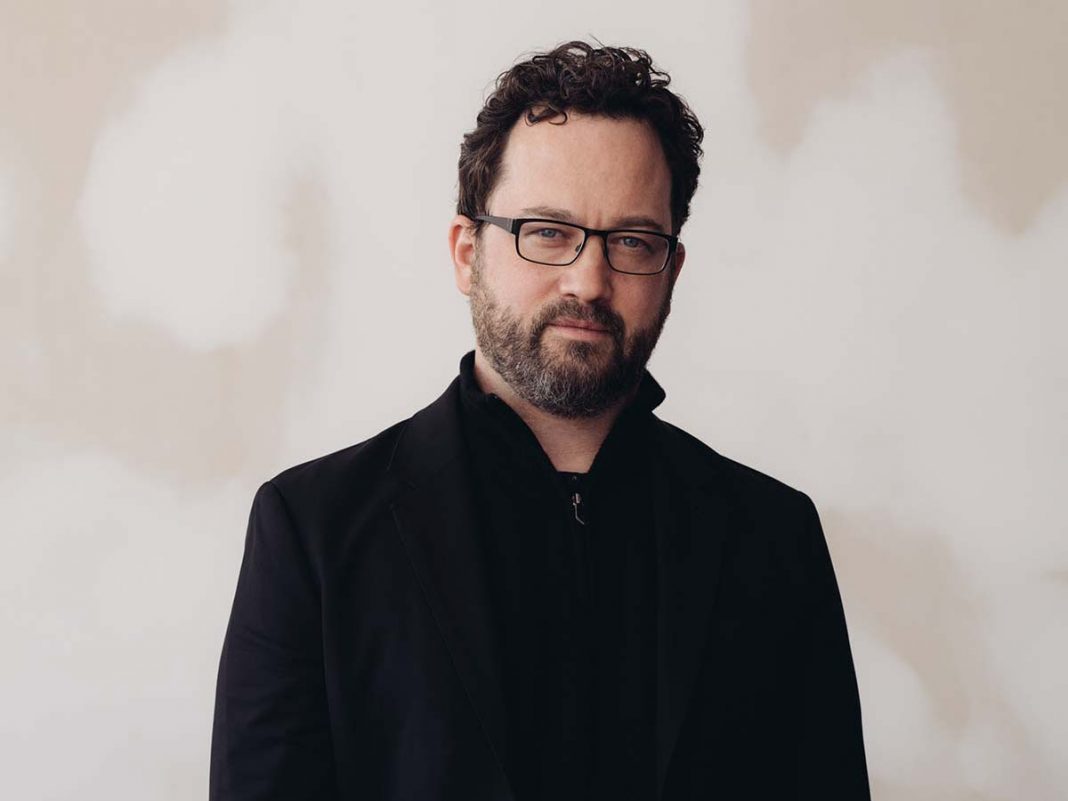One of the most highly acclaimed contemporary architecture firms, Diller Scofidio + Renfro (DS+R) have completed projects that include the High Line in New York, the expansion of MoMA, and the dynamic Shed performing art center that moves on wheels. The four partners – Liz Diller, Ricardo Scofidio, Charles Renfro and Benjamin Gilmartin – and over 100 architects, designers and artists are rethinking the cities of the world and their symbols, reinventing the Victoria & Albert Museum of London and imagining a new Olympic and Paralympic Museum in Colorado Springs. In a spirit of avant-garde experimentation, “I think architecture is ultimately about the social life of the city and trying to create energetic sticky spaces that foster gathering and as much interaction as possible, to attract a critical mass”, Benjamin Gilmartin.
How did your partnership with the Diller Scofidio + Renfro studio come about?
I joined the studio in 2004 to co-lead the redesign of Alice Tully Hall, multiple public spaces within the Lincoln Center for the Performing Arts campus, and, among other projects, the Rio de Janeiro Museum of Image and Sound, and the Berkeley Art Museum and Pacific Film Archive at the University of California, Berkeley. When I became a partner in 2015, I had been collaborating with Liz, Ric, and Charles for years on most of the projects that went through the studio, and that collaboration of four very different personalities and points of view continues to be at the core of the way we design.

The Broad, Los Angeles – Photo © Hufton + Crow
What projects are you working on right now?
It’s an exciting time – I’m working across different project types, in cities around the world, through all phases of the design process. After six years of design and construction, I’m thrilled that we’ll be opening the US Olympic and Paralympic Museum in Colorado Springs this year. We were also recently selected to design the new home for the School of Architecture and Planning at MIT. (That project is almost like trying to do surgery on your own brain, because we identify with the clients so closely.) Across the pond, I’m co-leading the design of the London Centre for Music, a new permanent home for the London Symphony Orchestra that will create a vital new interface between Barbican Centre and the city.
How would you define your vision on architecture?
I think architecture is ultimately about the social life of the city and trying to create energetic sticky spaces that foster gathering and as much interaction as possible, to attract a critical mass. That can happen through cultural programming, but, often, it’s also a result of the open-ended spaces created to stage an informal theater of everyday life, where people are passing through, but end up being drawn in to watch or even become performers.

V&A East Collection & Research Centre, London – Photo © courtesy of Diller Scofidio + Renfro

The Shed, New york – Photo © Iwan Baan
Among the most recent projects of Diller Scofidio + Renfro the performing center The Shed in Hudson Yards. What is this revolutionary idea of dynamic architecture inspired by?
There was a need in New York City for a cross-disciplinary platform, a place of real scale, with true built-in flexibility. Often, flexible buildings are generic in form, but we wanted to make a bespoke structure, versatile enough to respond to a future it cannot know. It would be so adaptable, it could even change its footprint. Art comes in all sizes and formats – why commit to a fixed building size? Our city, with all of its many cultural institutions, didn’t have a cultural entity that could be both large and small, indoor and outdoor, and bring together all disciplines.
Among your most recent projects, is the United States Olympic and Paralympic Museum in Colorado Springs. Can you tell us your inspiration for this architecture?
The dynamic building form is inspired by the energy and grace of Olympians and Paralympians in competition. The building is organized around a continuous pathway spiraling through a pinwheel series of cantilevered galleries. This sequence of spaces is enveloped by a taut façade of shingled aluminum panels that bend and stretch. The flexing, twisting expression of the building’s inner structure evokes a sense of aspiration and struggle. It’s a language of exertion and elegance in architectural terms that evokes the athlete’s performance, intuitively preparing visitors for the extraordinary stories of the Olympic and Paralympic athletes contained within.
How much did the unique setting influence the formal fluidity of the building?
The Museum has been strategically sited to make room for a hardscape plaza with a postcard view of Pike’s Peak above, meant to be enjoyed by locals and museum-goers alike. The Plaza creates opportunities for the Museum to share its programming freely with the public for events like Olympic and Paralympic simulcasts, parties, or ice skating in winter. Within, the galleries feature large framed views looking out into the surrounding landscape and city from each corner of the museum.
What are its main features?
We wanted to create a connected and seamless experience for people of all abilities. First, visitors ascend the light-filled atrium in an elevator, before following a gently sloping path to the ground floor. The museum also incorporates a state-of-the-art check-in system where visitors can register any personal needs on an electronic tag, such as being hard of hearing or having difficulty reading small print. The exhibits are pre-programmed to automatically adjust to meet those requirements. Throughout the design process, we worked with a number of athletes with disabilities to make sure the museum could be a shared experience for all visitors.
How does DS+R studio combine the performing arts, architecture and the visual art?
There’s always been a core interdisciplinarity, a self-initiated mission, built around what Liz and Ric founded. And while we’ve definitely built up a confidence in architecture projects, I think there’s also a fearlessness that the studio has always had to try almost any kind of project, which comes from Liz’s and Ric’s roots as artists. Within the studio, there’s a relentless desire to take on problems of all scales and types, and in all media, in locations all around the world, that are different from what we’ve done before. We are always searching for a harder mountain to climb.













