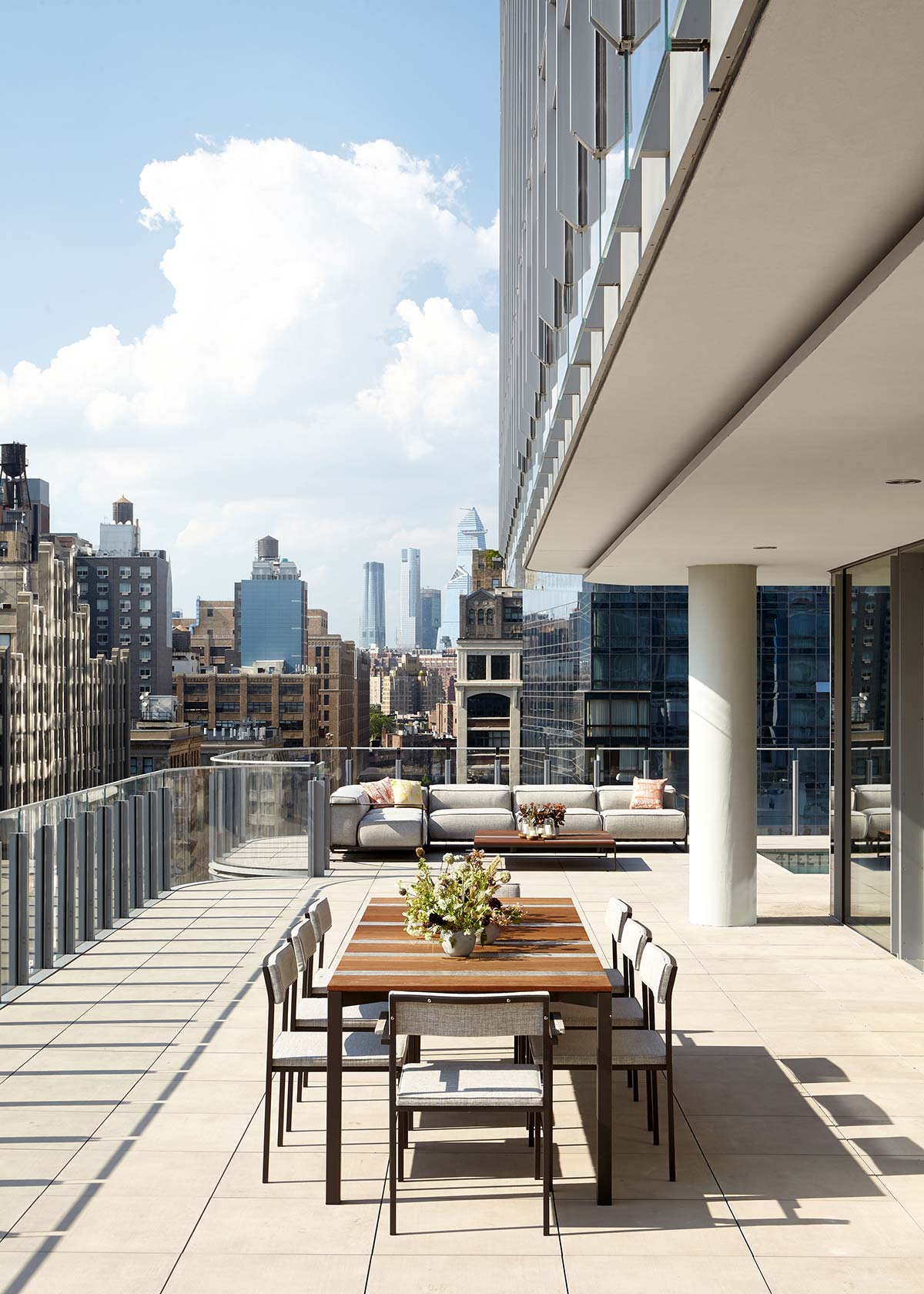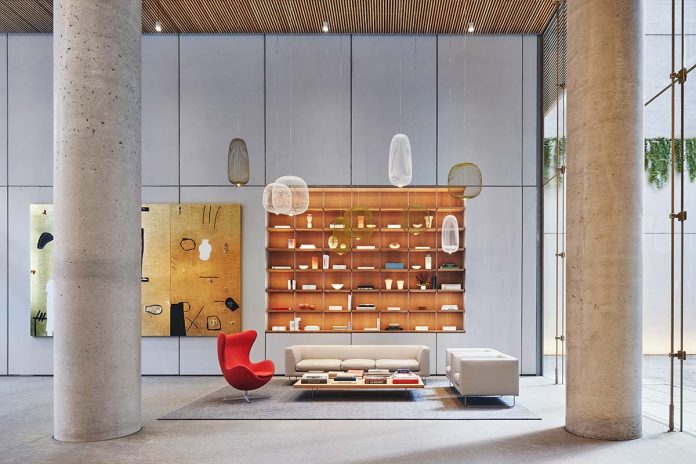DATA SHEET
Developer: Bizzi & Partners Development con Aronov Development e Halpern Real Estate Ventures
Architecture: Renzo Piano Building Workshop (RPBW)
Interior design: Rena Dumas Architecture Interieure (RDAI)
Structural engineer: CB Engineers
Lighting consultant: Bliss Fasman Inc.
Executive architect: SLCE Architects
Furnishings: Espasso, Fritz Hansen, Gervasoni, Hay, Hermes, Holly Hunt, Knoll, Lema, Minotti, Ralph Pucci, Retegui, Roda, Talenti, Walter Knoll
Lighting: Flos, Foscarini, Nemo Lighting, Penta, Vistosi
Kitchens: custom made, Blanco, Miele, Zucchetti
Tableware: When Objects Work
Bathrooms: Duravit, Zucchetti.Kos
Carpets: GT Design
Photo credits: Chris Coe / Optimist Consulting,
Adrian Gaut / Edge Reps, Josh McHugh
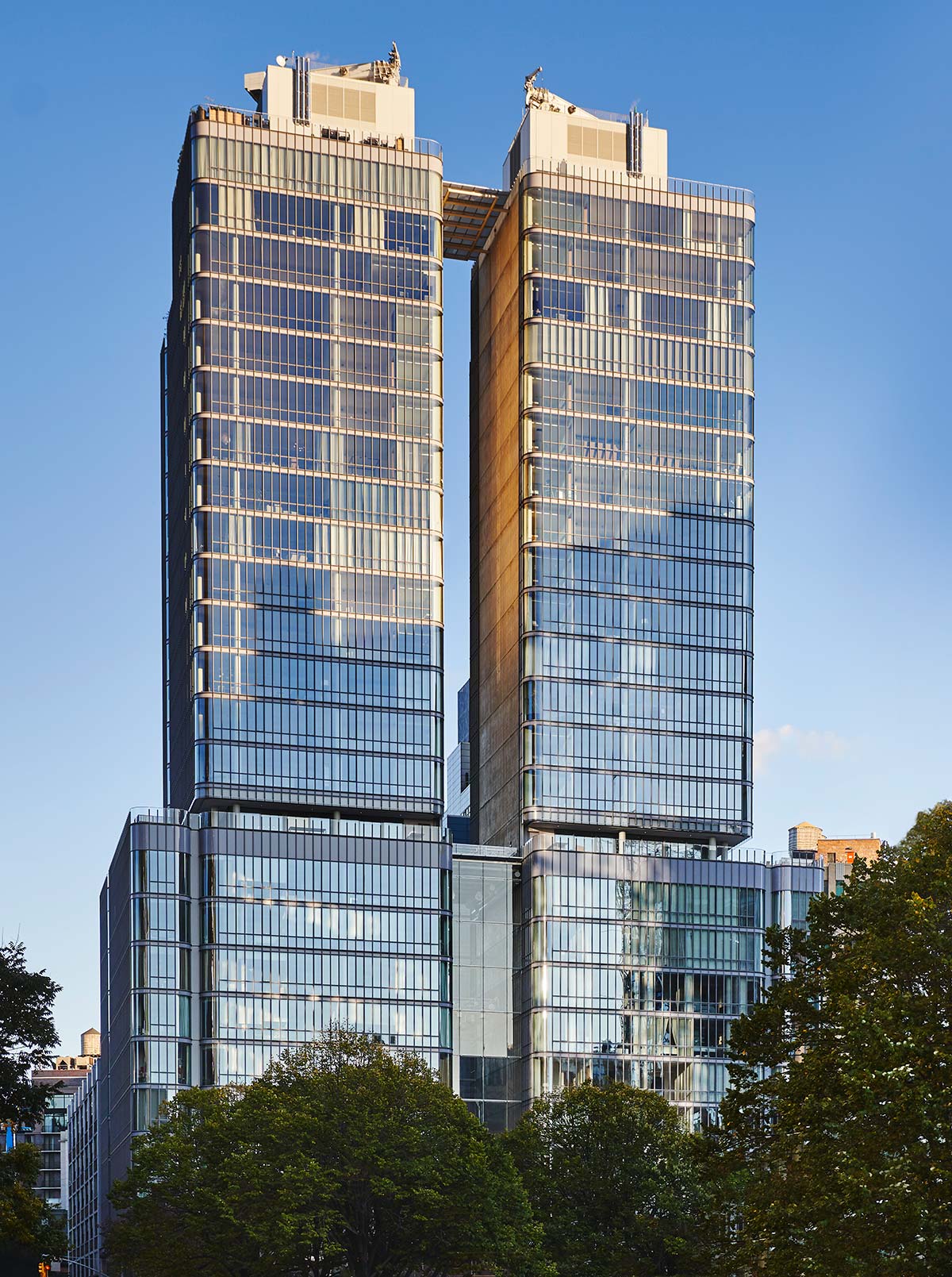
Interconnected skyscrapers in an innovative work of architecture by Renzo Piano, where glass and light are the protagonists: 30 floors of transparency, glazed structures that form two dizzying specular towers facing the Hudson. With spaces for wellness, heated pools, outdoor terraces and a living room punctuated by tall trees, sophisticated private residences and penthouses, looming over the city that never sleeps, immersed in the symbols of a constantly evolving New York. Environmental sustainability is one of the dictates that make 565 Broome SoHo the first Zero Waste high-end residential complex, thanks to an eco-friendly system for the diversion of over 90% of refuse, recharge stations for electric vehicles and water dispensers permitting elimination of plastic bottles. In the heart of the creative district of SoHo – once the home of artists like Gordon Matta-Clark, Donald Judd and Chuck Close – amidst galleries like the Drawing Center, the Judd Foundation, the Center for Italian Modern Art, and the flagship stores of fashion and design brands, Renzo Piano Building Workshop (RPBW) reveals its vision of living. Organized by the Italian Bizzi & Partners Development with Aronov Development and Halpern Real Estate Ventures, for the interiors a famous name from Paris has reimagined the New York luxury experience: Rena Dumas Architecture Interieure (RDAI). A revolutionary building triggered by the idea of architecture shaped by light: the structures are entirely in glass, connected by curved corners to give rise to residences literally immersed in luminosity.
115 dwellings with dizzying 360° views, clad in neutral tones, wrapped by full-height windows that reinterpret the idea of indoor-outdoor boundaries. An understated luxury expressed by fine finishes deployed by RDAI: guided by Denis Montel, the electric interior design interpretation presents a daring synthesis between classic culture and modern style. The interiors focus on craftsmanship and refined materials like the white oak chosen for the floors, custom wooden doors, two-story spaces, large private pools and outdoor living rooms for the luxurious penthouses.
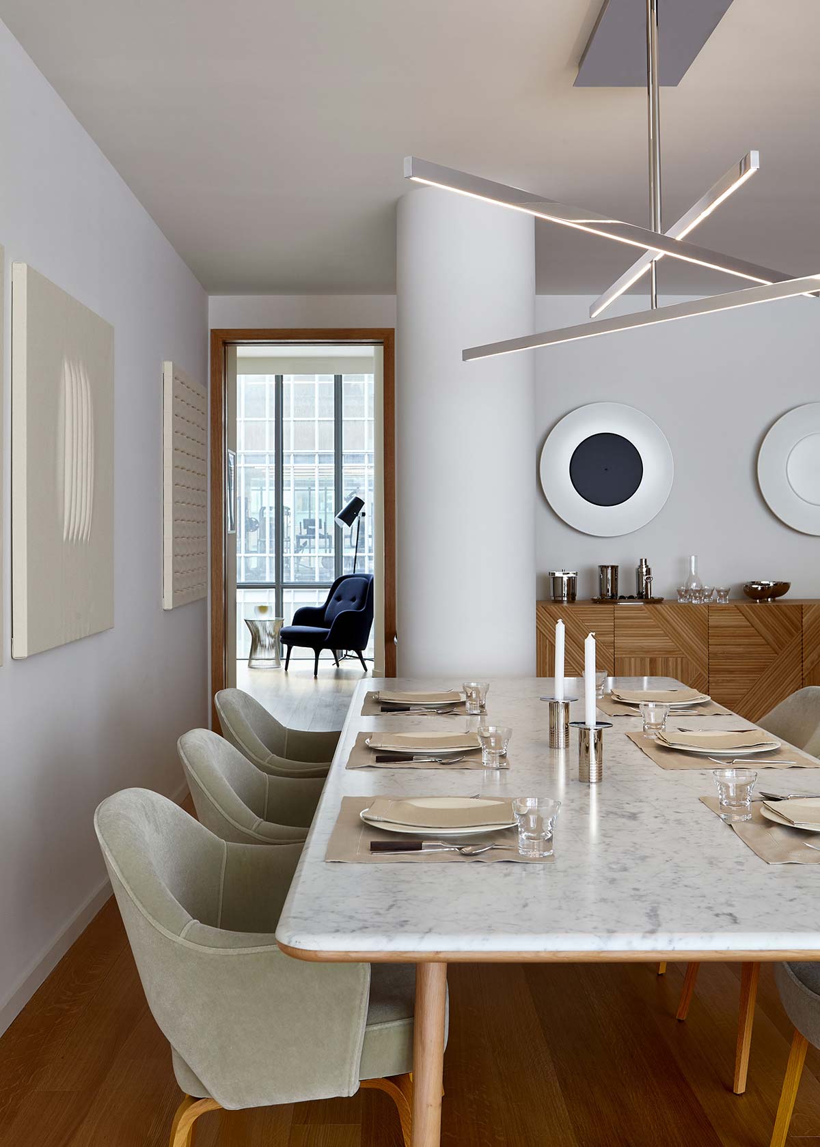
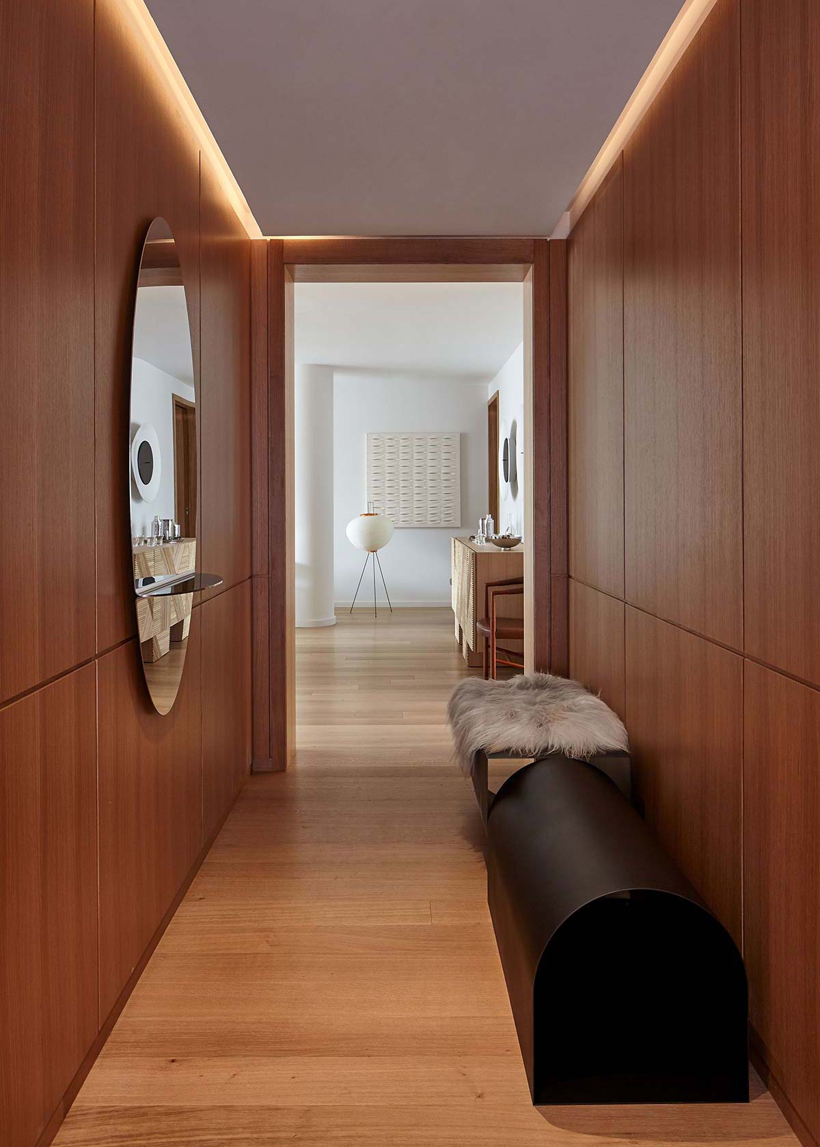
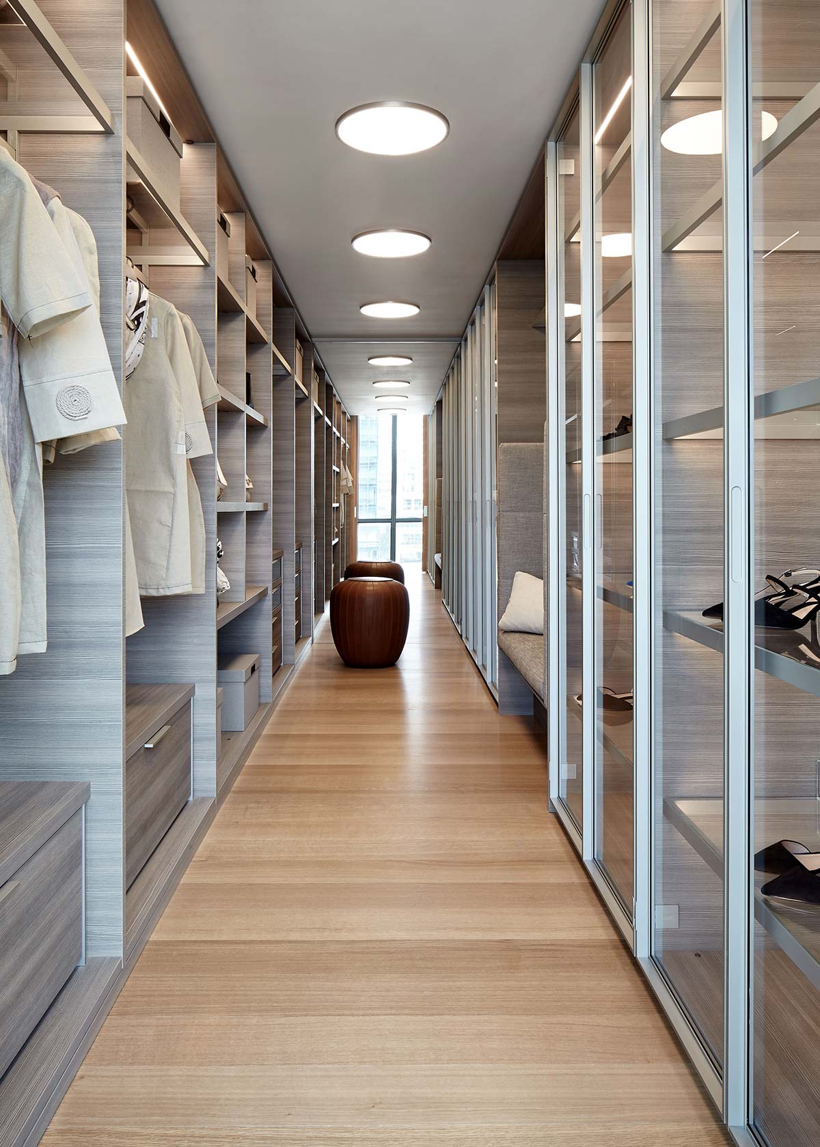
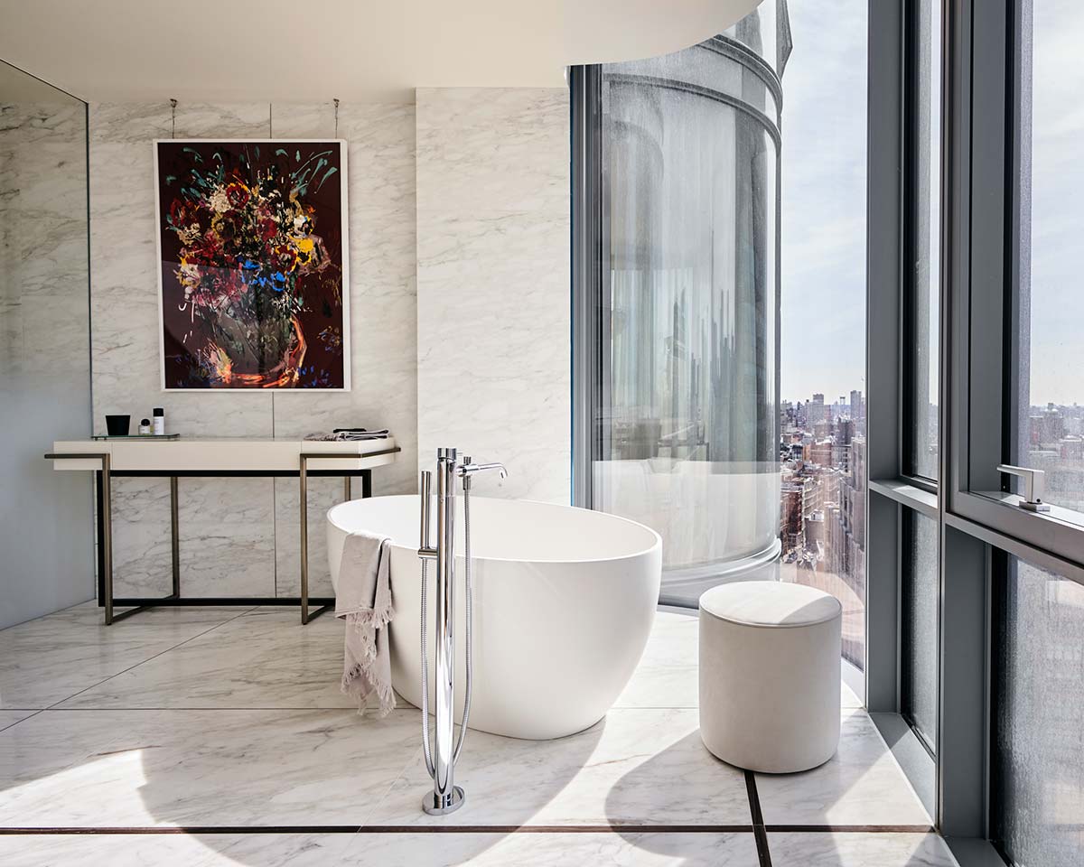
Every detail becomes an emblem of a unique lifestyle, like the custom kitchens made with white oak, Basaltina worktops, accessories by Zucchetti, Blanco sinks, Miele appliances. A focus on excellence that also emerges in all the rooms, including the bathrooms – the most exclusive have heated floors – with a selection of outstanding brands: Kos for the bathtubs, Duravit for the wall-mounted fixtures, Calacatta Caldia and Eramosa marble for the surfaces, shower cabins by Zucchetti.
In a dimension that leaves plenty of space for artistic expression, the entrance to the building is like a gallery featuring works of art and a rigorous selection of books on architecture, art and design, making the lobby into a true cultural facility. The internal courtyard accessed by means of a private walkway becomes a true oasis between the city and the charm of nature.
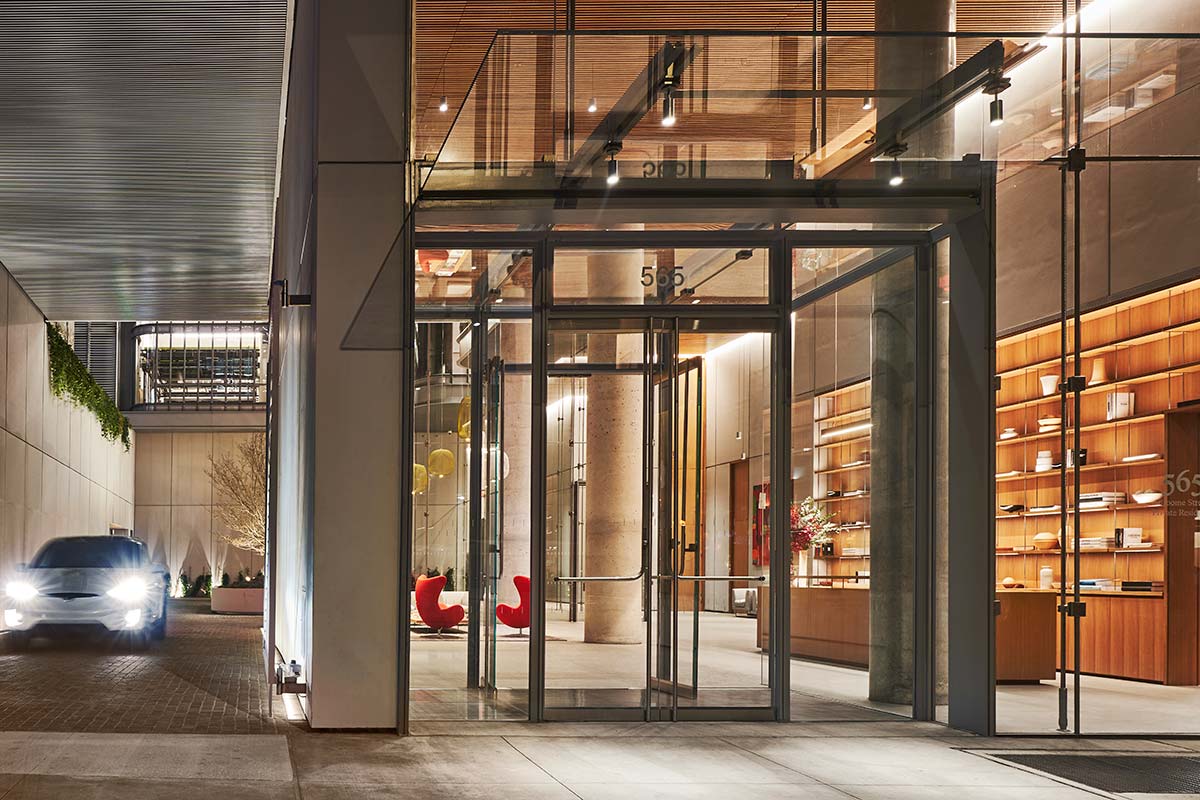
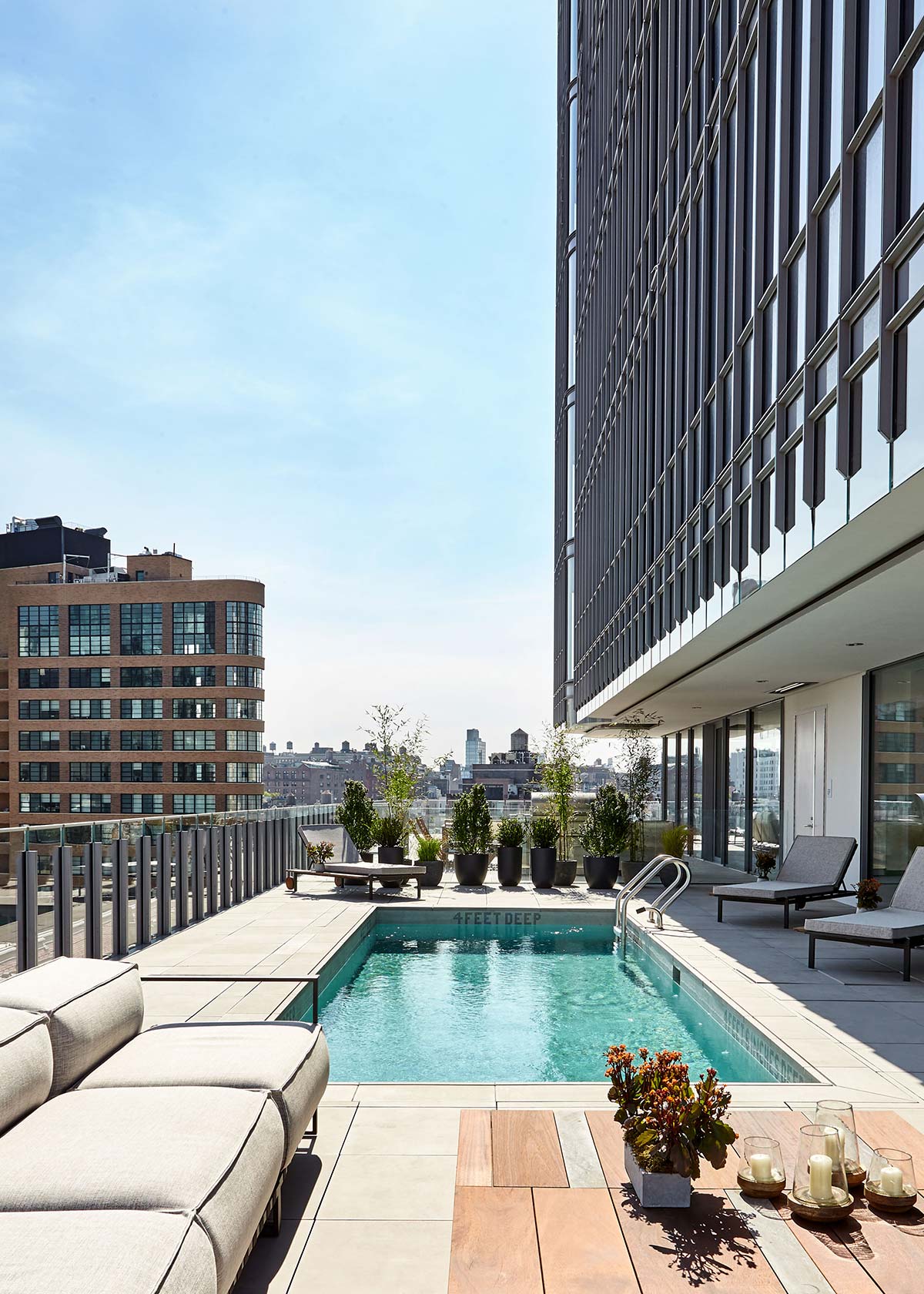
An art de vivre dedicated to the rediscovery of wellbeing, perceptible in the communal spaces and services designed for the residents: in an area of 1,700 square meters the heated indoor pool, Turkish bath, sauna and fitness center of the latest generation by Technogym form an authentic temple of relaxation where mind and body return to their proper harmony. In constant dialogue with nature, the Conservatory is a large space conceived as an ‘indoor landscape,’ amidst trees that extend to the ceiling and a green wall clad in vegetation. An unexpected concept in which nature becomes an integral part of the architecture, in a poetic synergy that reinvents contemporary style.
