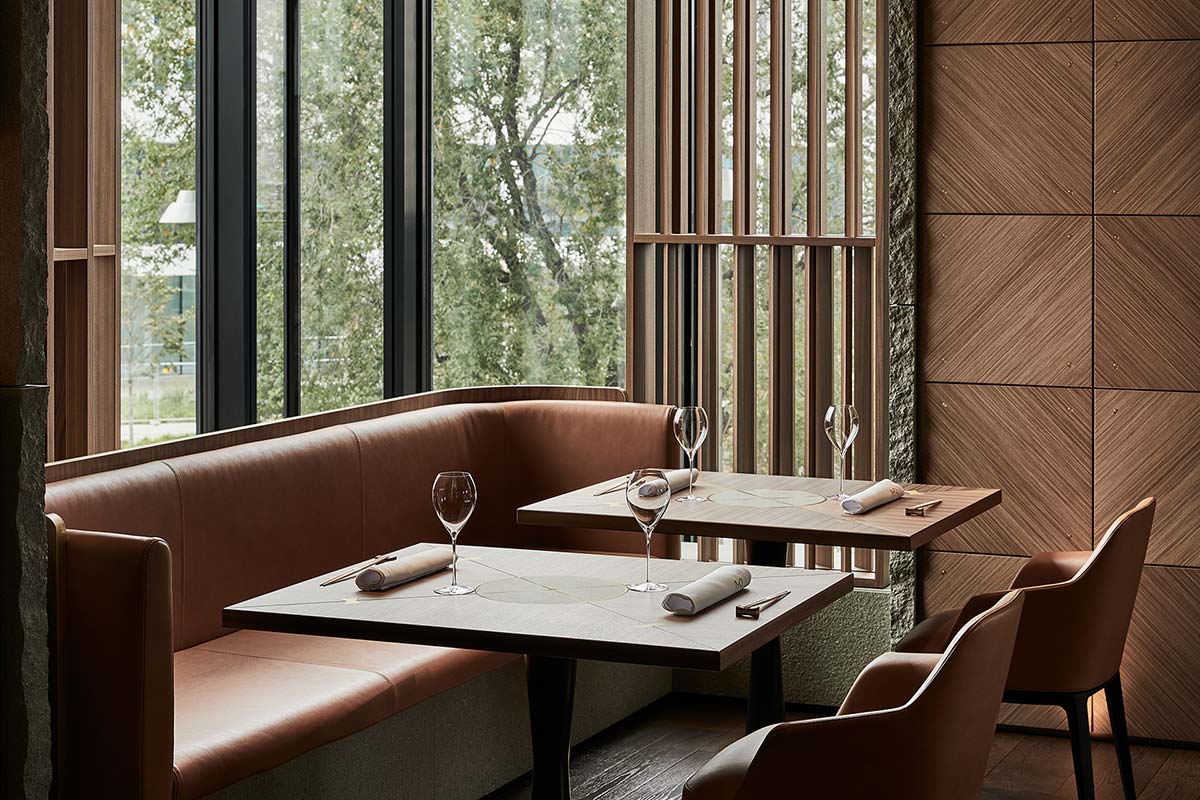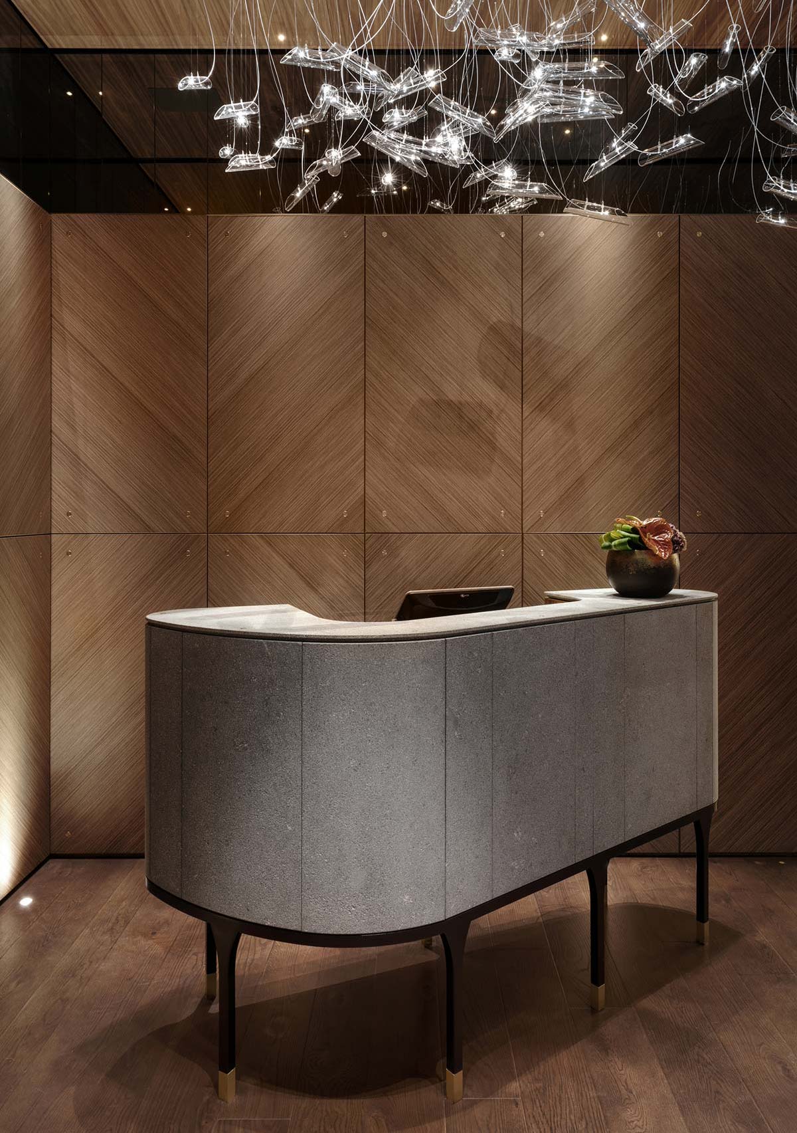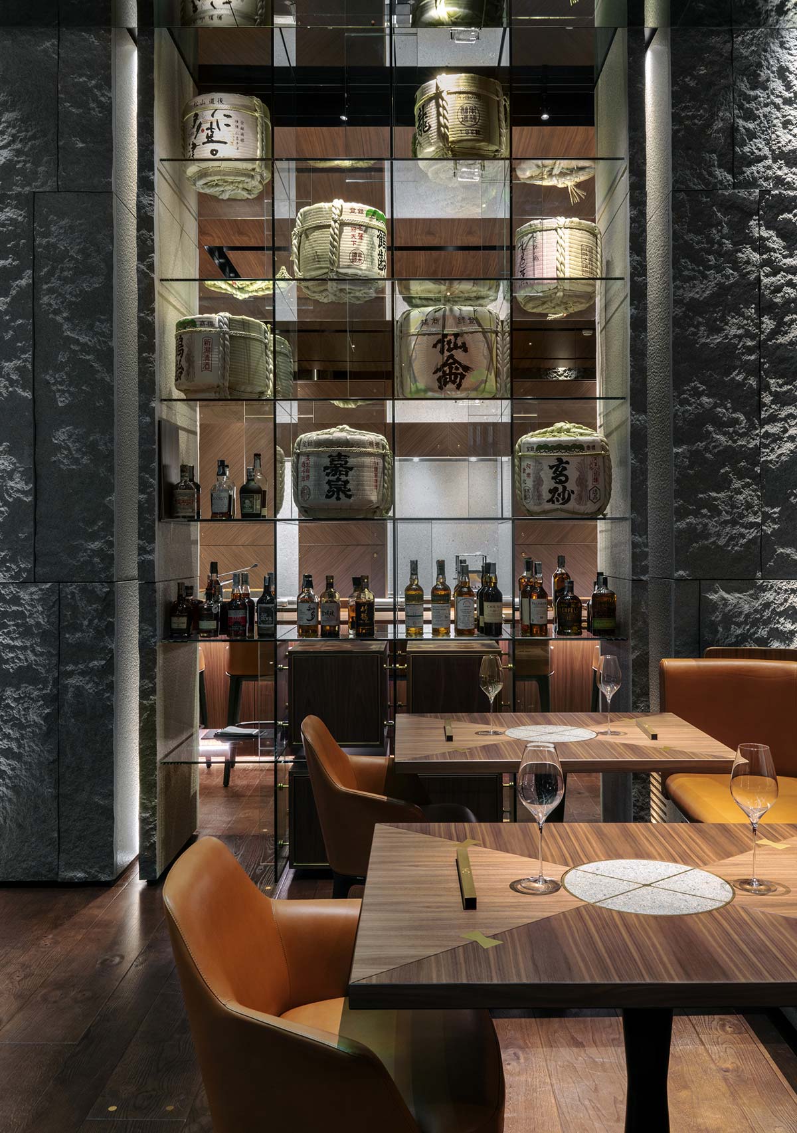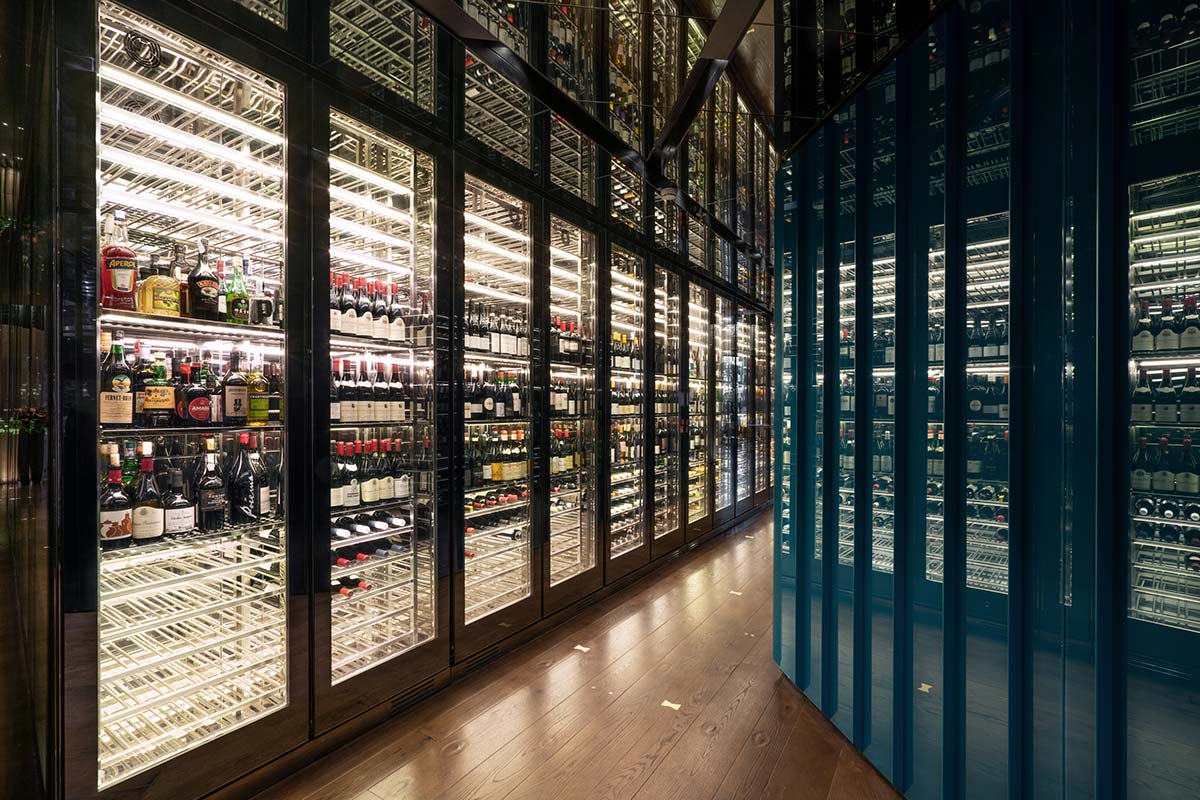DATA SHEET
Client: Claudio Liu
Design and supervision: Arch. Maurizio Lai
Installations: Poliform Contract & Projects
Lighting fixtures: Hiproject
Kitchen, sushi counter, wine cellar: Marrone
Furnitures: Poliform
Faucets/bath accessories: Ceadesign
Sanitary fixtures: Rapsel
Floors and facings in restrooms: Trend Group
Photo credits: Andrea Martiradonna

The project by Maurizio Lai for the second restaurant of Claudio Liu, opened at the end of 2019 on Piazza Alvar Aalto in Milano, manages to unite – by client request – the two spirits of the Edomae tradition of Tokyo and the most contemporary Japanese cuisine, while at the same time boosting the efficacy – in a personalized, refined concept – of close collaboration with Poliform Contract, which has customized the woodworking, glass and stone facings with great versatility and completeness.
“Iyo Aalto represents a perfect blend of custom-made and serial production,” says Giovanni Anzani, CEO of Poliform. “Poliform Contract has made the entrance to the restaurant to measure, in which panes of float glass and fumé mirrors create a particular game of transparency and reflection. The division has also made the desk and all the walls of the venue, which are never continuous, defining and bordering spaces without ever isolating them completely. All the seating, on the other hand, has been selected from Poliform’s catalogue of existing products.” The sensorial experience begins at the entrance, where a gateway of float glass and smoked mirrors is enhanced by luminous borders and a light installation on the ceiling, triggering unexpected visual stimuli in the perception of reflections and transparencies.


The stimulus also becomes tactile, touching the gray-green porphyry of the reception counter or the Canaletto walnut of the wall paneling, materials that alternate to set the character of all the spaces in the restaurant. Like the mobile brise-soleil partitions, one of which separates the entrance from a small dining room for just 8 guests, where the food is prepared before their eyes, seated at a wooden counter with plates in gray-green porphyry, on Sophie stools covered in leather with structure in black elm and cowhide-color covering. The material is also used for the upholstered pieces from the same series in the main dining room, accessed by crossing a central partition in hewn porphyry slabs combined with hammered surfaces and openings.
In this space, for 38 place settings, Canaletto walnut covers the surfaces, paced in all the areas by an intense rhythm, symmetrical but never equal, also in the coverings of the ceiling, enhanced by luminous cavities in float glass. Three wooden wall cabinets, made to measure, define the perimeter, a sort of compendium of fine materials and characteristic details: glass, wood, leather, small brass finishings. Like the visible bolts or the dovetail inlays that repeat on the tables, featuring lazy susans in porphyry at the center. In the 320 square meters, besides the visible kitchen, a wine cellar has been placed against the wall, 10 meters in length, with a structure in shiny stainless steel, fumé glass doors and internal lighting.

As the architect explains, the collaboration with Poliform Contract “began with the engineering of the articles for our furnishings and installations. The company the produced, installed and tested all the furnishings: woodworking, glass, crafted stone. The technical-design expertise and unique sensitivity of manufacturers like Poliform, representing the most advanced aspects of Made in Italy, are fundamental for the impeccable completion of such complex projects.”









