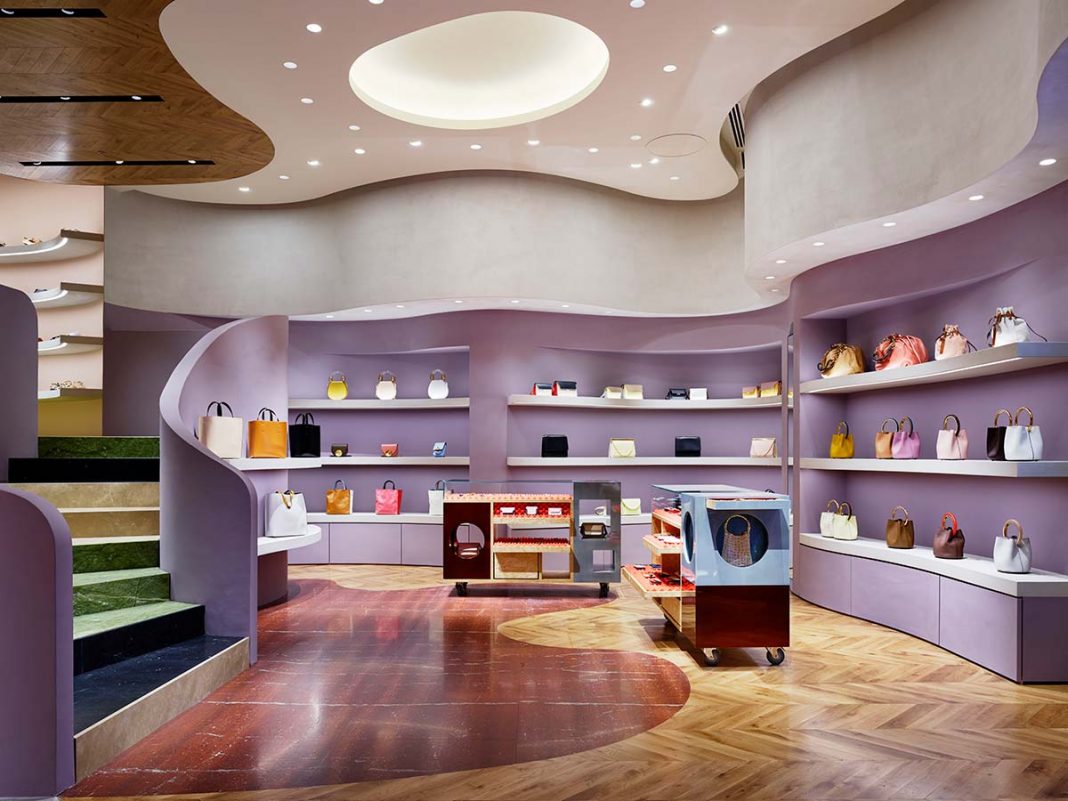DATA SHEET
Architecture & Interior design: Marni – Local Architects GGA
Store construction: Eikosha
Furnishings: on design
Lighting: Y Lights
Photo credits: Nacasa Partners
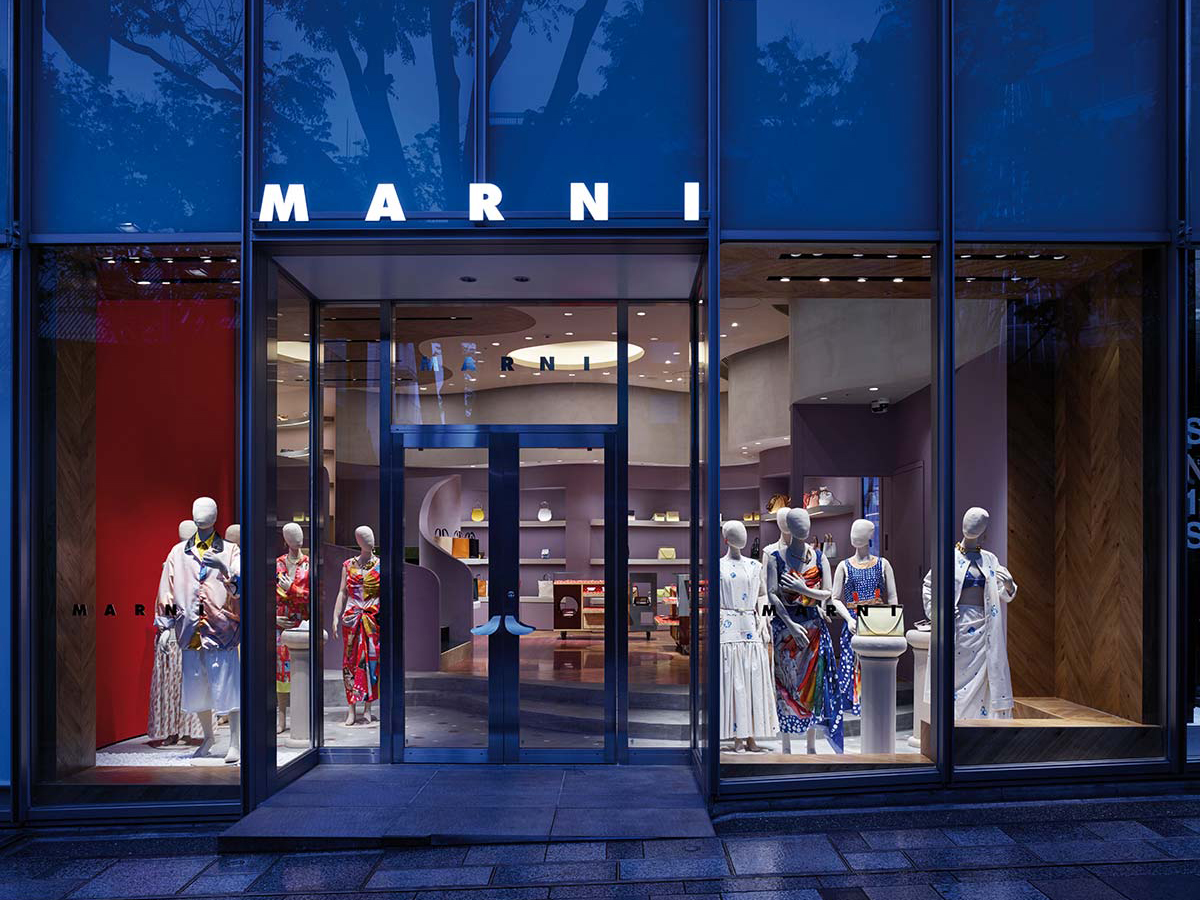
An unconventional luxury brand that pays tribute to individualism with a rigorous and at the same time unpredictable style, based on a love of contrasts between forms and colors. The new flagship store of Marni in Tokyo – the firm’s 22nd store in Japan – faces the famous luxury shopping street Omotesando, and keeps faith with the creative spirit that has been embodied by the fashion brand since its founding in 1994.
Fashion addicts will be seduced by the unique, eccentric and elegant interior design, composed of asymmetrical features, daring and sophisticated chromatic effects. Inside a shopping mall, the 300 square meters of the space on two levels for the men’s, women’s and children’s collections, are organized in four different sinuous areas with fluid lines, where furnishings with irregular forms bring out the dynamism of the garments on view.
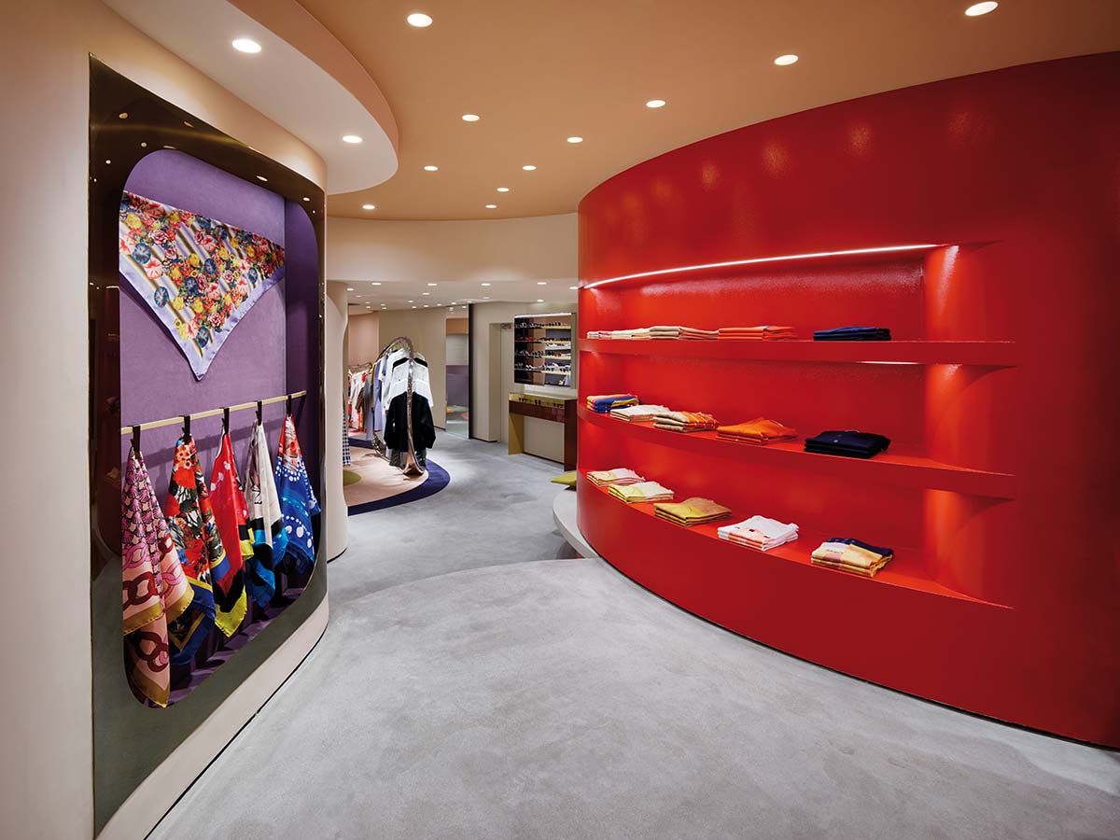
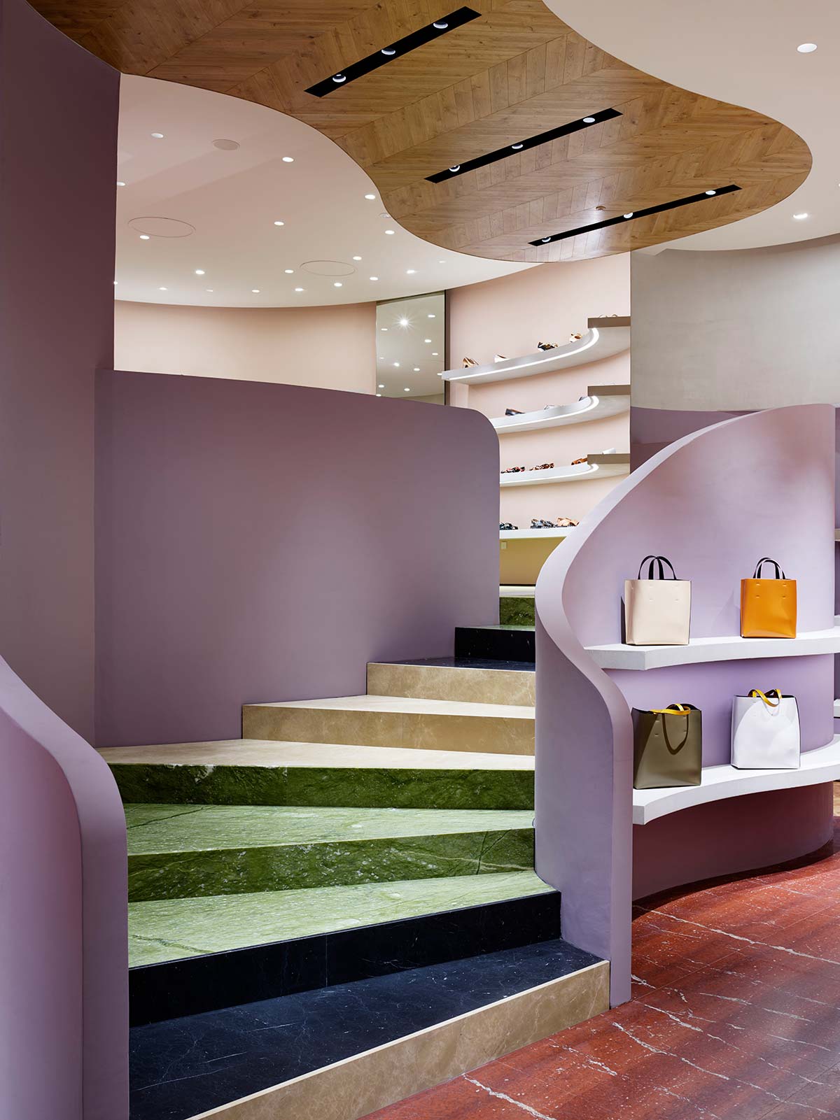

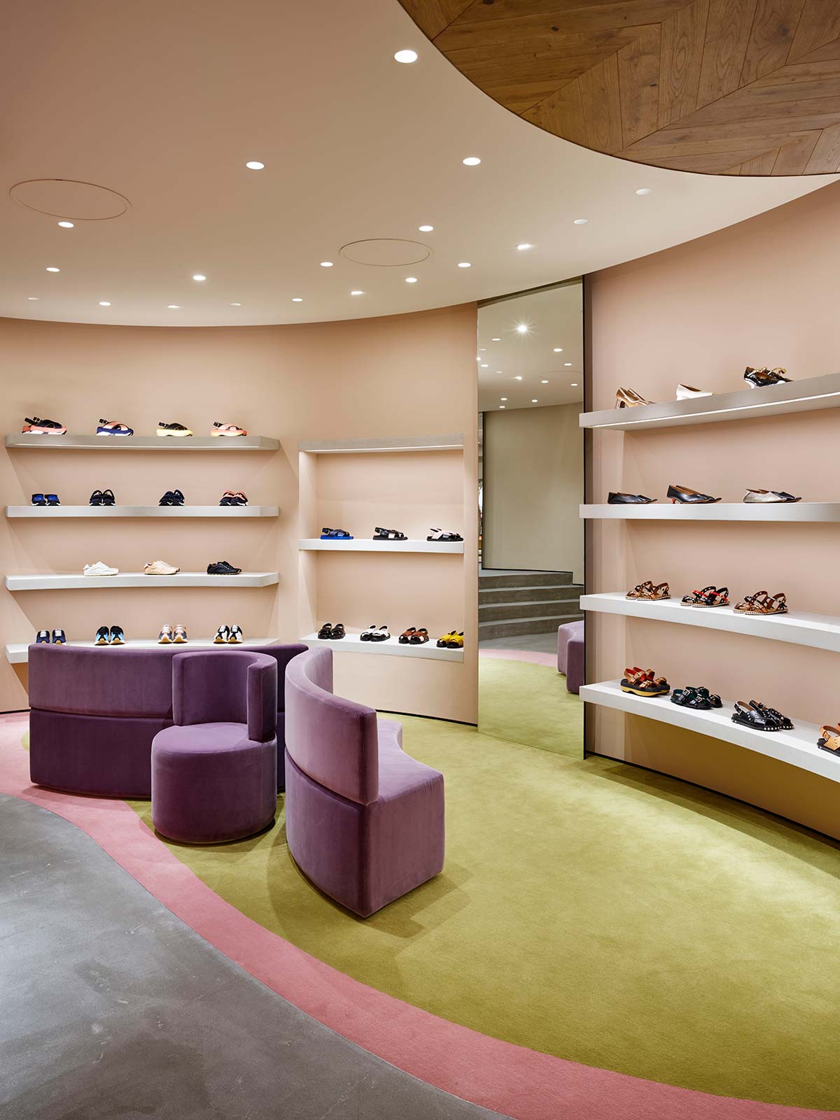
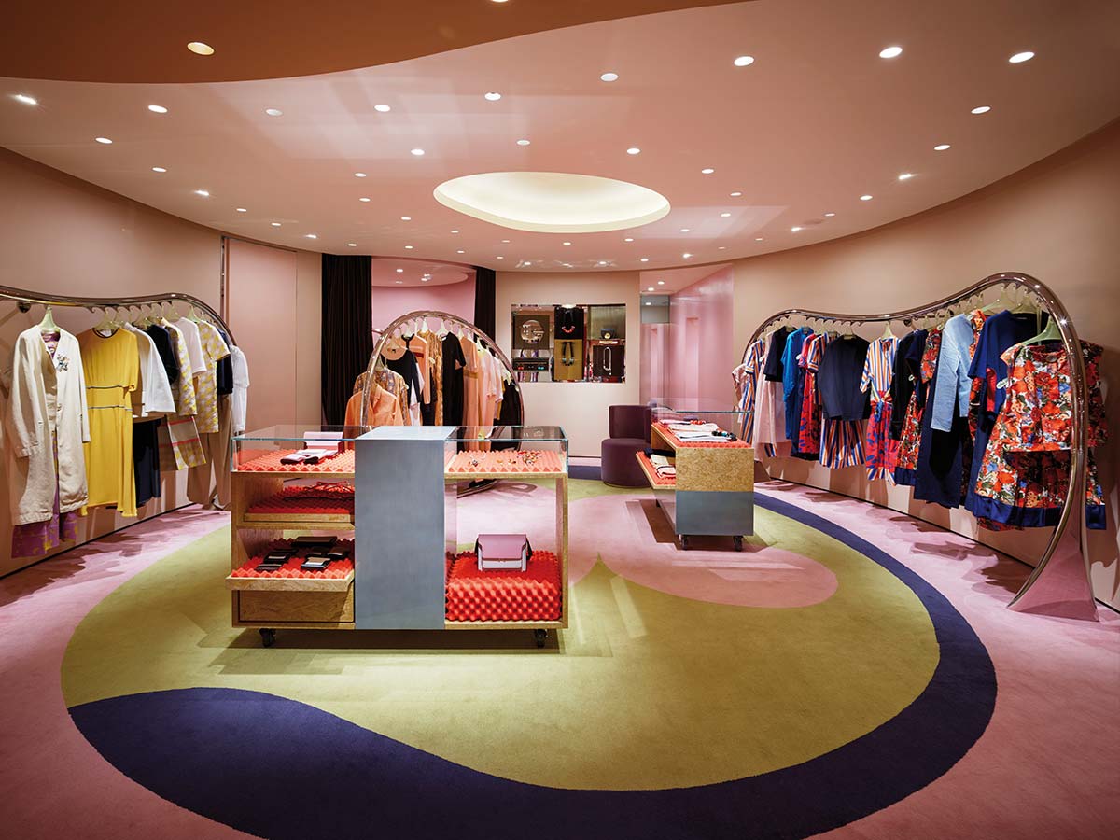
Inspired by a Japanese garden reinterpreted in a contemporary way, the store pays homage to the city, mixing and matching materials: cement mixed with marble, herringbone wood combined with red marble inserts. The juxtapositions continue on the floors and ceilings as well. Soft, supple forms extend to the walls, sofas, chairs, shelves, the iconic wavy steel railings, accompanied by lively tones of red, lilac, ochre and orange.
Curved portions alternate with geometric tables composed of flexible modules, populating the spaces like experimental objects, encouraging visitors to explore various products at the same time. Just as in a garden, an evocative floral design fills the carpeting with bright pink and green hues, while a large staircase in marble of different colors projects its form onto the ceiling, like a growing plant, leading to the second level displaying a selection of women’s fashions and footwear.

