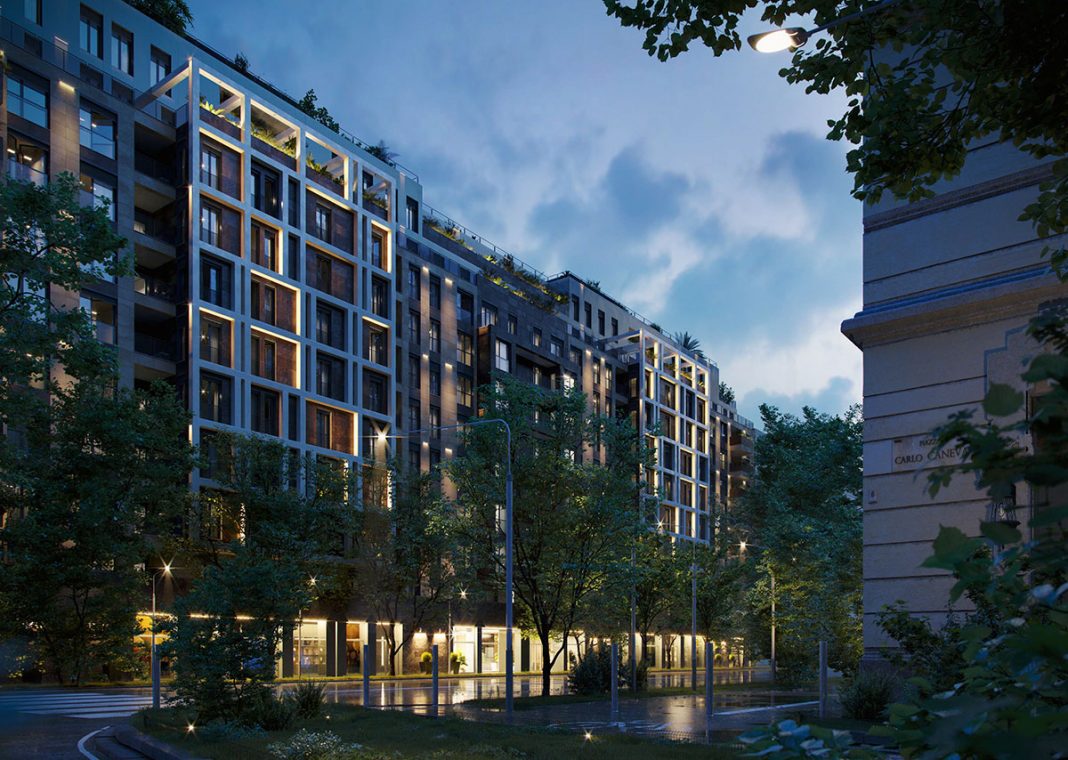A 360-DEGREE OVERVIEW OF THE WORLD OF DESIGN, FROM MASTER PLANS TO OBJECTS. FROM INNOVATION IN ARCHITECTURAL ORGANISMS TO THE RETHINKING OF EVERYDAY LIVING SPACES, ALSO IN THE WAKE OF THE EXPERIENCE IMPOSED ON US BY THE PANDEMIC. FROM ENVIRONMENTAL PROTECTION TO THE RECOVERY OF VALUABLE OR MONUMENTAL STRUCTURES, A SECTOR IN WHICH THE STUDIO HAS EXTENSIVE EXPERIENCE. AT THE MOMENT, IN MILAN ALONE, STUDIO MARCO PIVA IS WORKING ON FOUR PROJECTS OF CONVERSION OF HISTORIC ARTIFACTS: PALAZZO TOURING, PALAZZO DELLE ASSICURAZIONI ALLIANZ, THE ASSICURAZIONI GENERALI BUILDING, AND THE RESIDENTIAL COMPLEX ON VIA PRINCIPE EUGENIO.
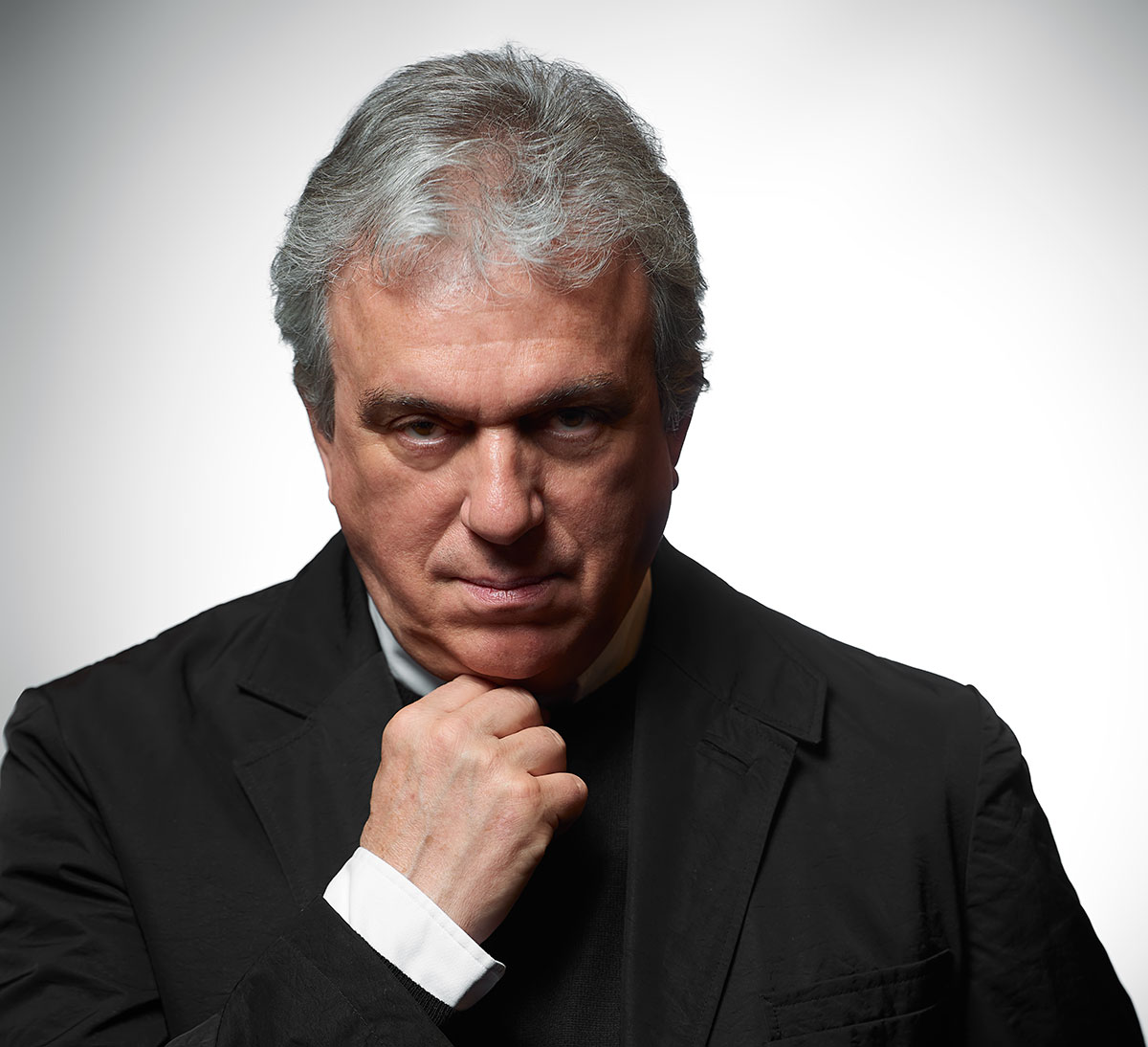
Marco Piva – Photo © Davide Corona
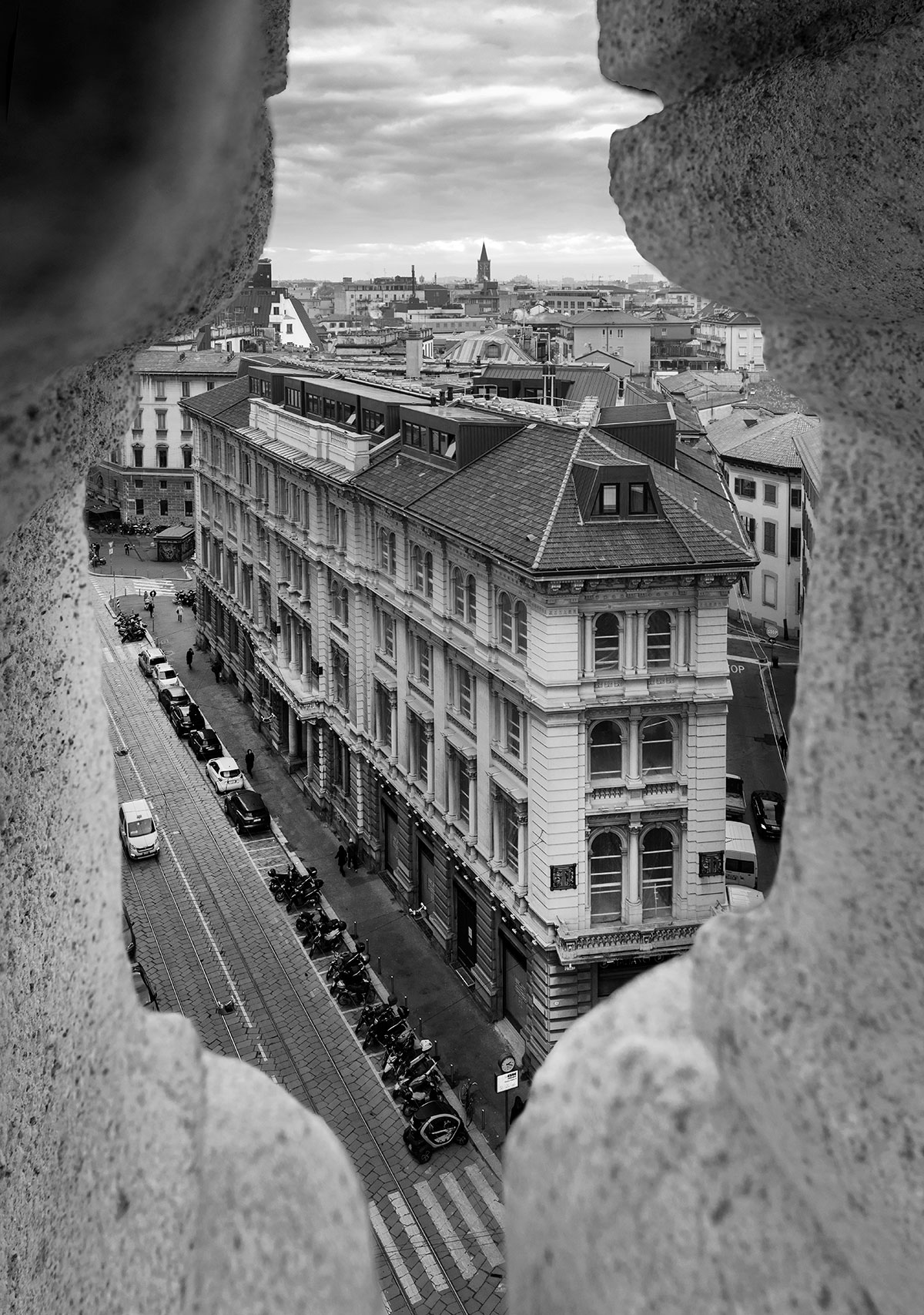
Touring Club, Milan – Design Studio Marco Piva
Photo © Andrea Martiradonna
In the pictures of deserted cities that have circulated in recent months, the extreme beauty of typical Italian urban design emerges, with its architectural stratification, where the cultural and economic value of recovery and conversion is very high. Your studio has extensive experience in this sector.
In this regard I am pleased to inform you that inside the department of architecture of our studio we have formed a Monumental and Heritage Buildings Division, for projects that approach the issues of restoration, renovation and reuse of abandoned buildings, or those of historical and monumental importance. The division is specialized and structured to efficiently come to terms with these themes of historical, engineering, restoration and architectural expertise, coordinated with individual project supervision. These are indispensable contributions, also in the wake of previous design experiences, to achieve and configure a final ‘result’ that can conserve and possibly emphasize the aspects and values of the original building, while giving rise to a new architectural organism.
On which factors do these choices of functional “recovery” of buildings depend?
On many factors: their location on the territory or inside the urban fabric, their aesthetic and volumetric potential, the structural and layout characteristics that can permit new, effective reuse. For example, for the building in Liberty style of the Touring Club on Corso Italia in Milan, an operation of transformation from an office building to a 5-star hotel, we have taken the original spatial arrangements of the noblest levels of the building as our points of reference, along with elements of great historical and cultural importance, like the Biblioteca del Touring, with its fine collection of guides and books on the history of tourism and travel, which can still be visited by all today.
While in Italy the theme of salvaging is fundamental, in other countries where you have projects in progress – China, for example – how does the approach change?
In China there is growing sensitivity to the question of conservation. We have just completed the renovation of a factory from the 1930s, a building of a forcefully rationalist character, completely clad in glass mosaic. Now it has become the headquarters of an important Chinese real estate firm. I have been favorably impressed by the fact that in China there are specialists in this sector who are very well trained, with extensive knowledge of Italian monumental and artistic heritage. Many have gone through the difficult period of super-expansion of Chinese cities, and the spread of aesthetically “aggressive” contemporary architecture, often incapable of establishing any relationship with the historical and social context, in the frenetic pace of growth. The result has unfortunately been the demolition of many historic and remarkable buildings that could have been saved.
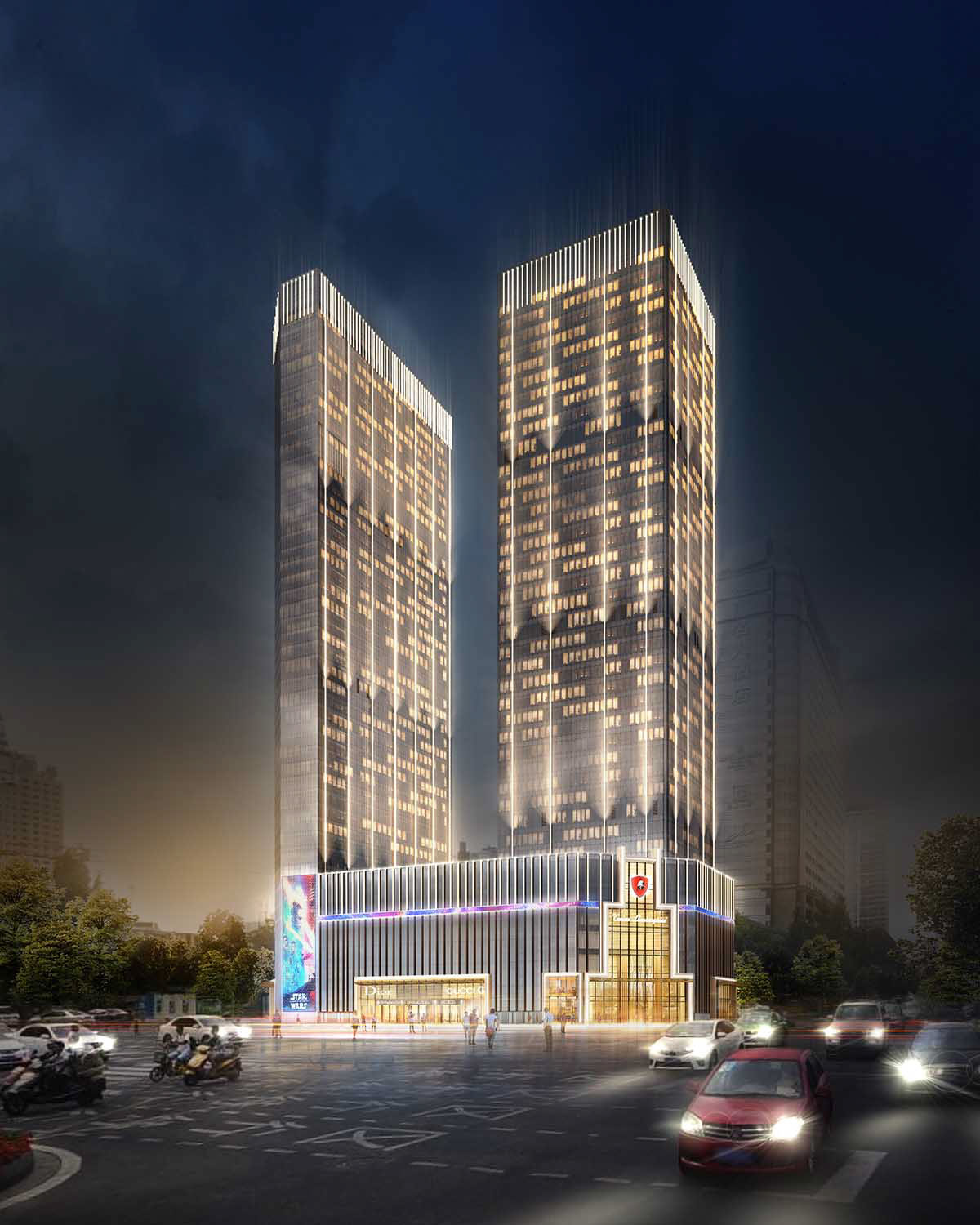
Tonino Lamborghini Towers, Chengdu – Design Studio Marco Piva
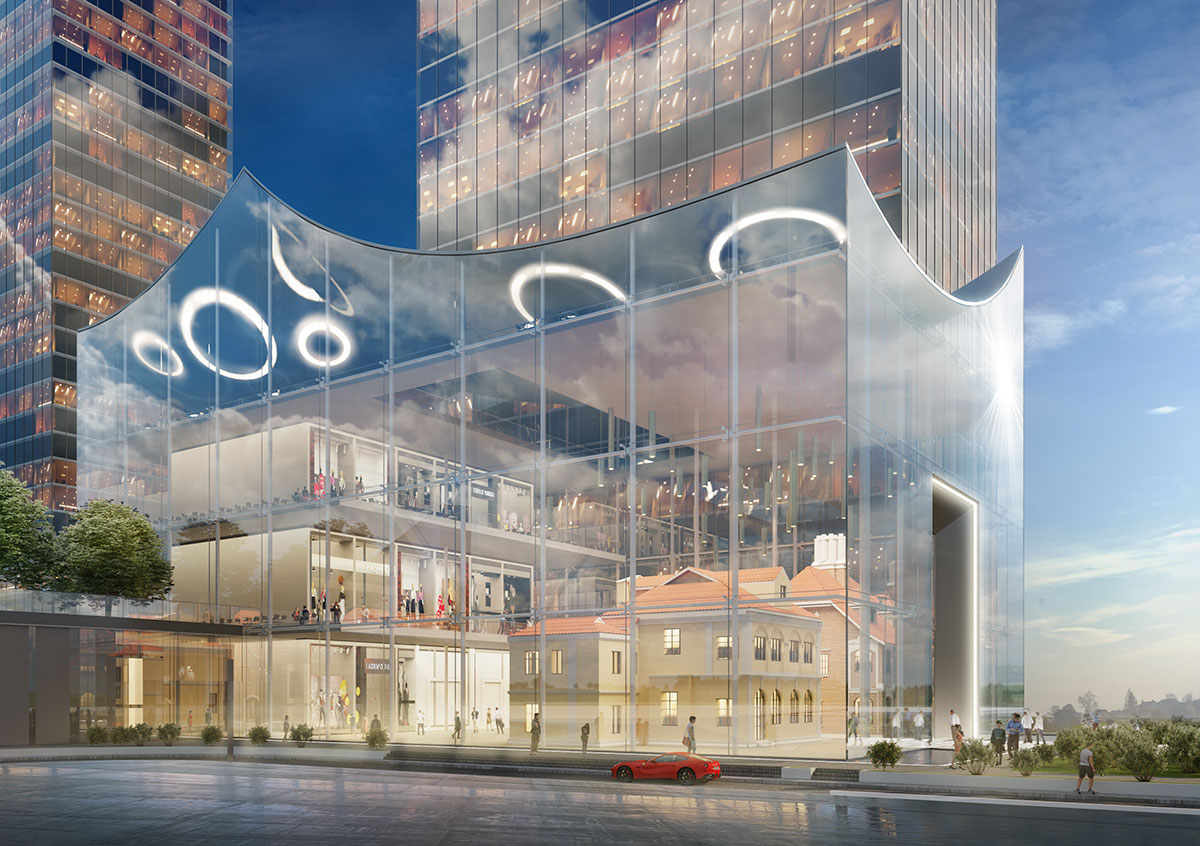
Baidatu, Shanghai – Design Studio Marco Piva
You have chosen a different path for another project in Shanghai.
In Shanghai we have just finished a preliminary project inside a large low-cost housing area that was recently demolished, where instead we have pointed to the necessity of conserving five small buildings, remnants of the 1920s and 1930s, some with features of European and colonial architecture. The project, in agreement with the architectural heritage authorities, proposes physically “moving” and “relocating” the buildings in a small, protected theme park. They will become part of a larger modern complex, preserving their expressive dignity while containing new internal functions: a kindergarten, an art studio, a tea and coffee house, a fashion boutique and a museum. This is a courageous solution, aimed at preventing destruction, which would be unthinkable in a country like Italy. This approach, though it cannot guarantee recovery of vast areas of housing in a state of abandon and decay in many Chinese cities, makes it possible to protect buildings with a value of historical and social memory, which can be restored and converted for new uses.
In Italy or China, how do you choose between building from scratch and recovery-conversion?
In every territorial and urban context buildings of historical value, not necessarily monumental in character, create aesthetic, functional, social and emotional relations with their surroundings. In the case of abandoned buildings that can no longer be utilized for their original functions, we carry out careful analysis of their potentialities to formulate – instead of the easy route of demolition – a possible program of revitalization, taking the available volumes and specific standards of implementation into account, as required in a project of regeneration. In our project for Le Terrazze at Mogliano Veneto, an imposing eco-monster in reinforced concrete slated to become a shopping mall, the site had remained for years in a state of total abandon before being transformed into a new multi-use complex with large roof gardens. Where it is possible to make a choice between demolishing or conserving an existing building, it becomes important to evaluate all the factors that can lead to strategic transformation, to establish a balance between economic investment and the potential of the architectural asset. We firmly believe in the logic of a functional mix, where possible, that enables us to organize multiple objectives, coordinated with and applied to the structure we want to regenerate. Of course one has to analyze timing and costs of the initiative, to immediately understand if the renovation is worth the costs involved. Generally, developers are interested in buildings that have an intrinsic architectural value, which can lend themselves to new interpretations and uses.
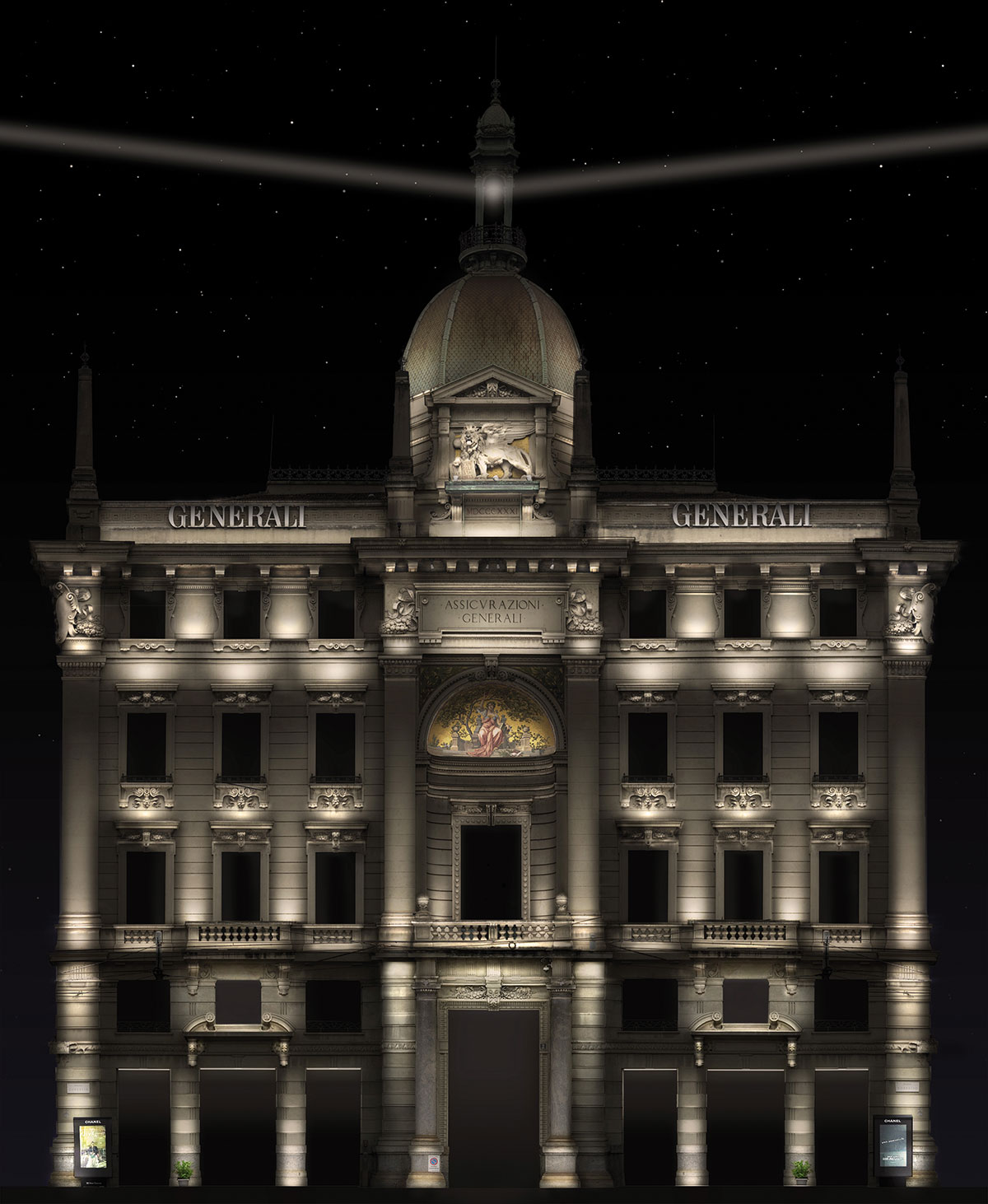
Palazzo Generali, Milan – Design Studio Marco Piva
Once the choice of refurbishing has been made, how much experimentation is possible?
In relation to the experience of our studio, there has always been a lot of space for experimentation, to develop new aesthetic and functional solutions. You have to proceed with teamwork in which the architect takes on the role of a coordinator of various specialists engaged in the design of the structures and the physical plant systems, works of restoration, choices of materials and technologies. In cases where it is impossible to salvage existing buildings for advantageous reuse, it becomes important to keep the same volume in the definition of a new architectural organism, in keeping with needs for growth. For example, in our new Princype residential project under construction on Via Principe Eugenio in Milan, we have used the available volume to create an architectural organism that while complying with regulations has innovative aesthetic and functional characteristics: facades shaped by an intense play of full and empty portions, views enhanced by a complex arrangement of large terraces, balconies and loggias that slope down from the top of the building, all the way to the garden placed at the center and around the structure. In substance, this is an operation that sets out to fill an urban gap, offering a work of architecture with high aesthetic and functional standards, a proposal that pays attention to new values of image, livability and energy use.
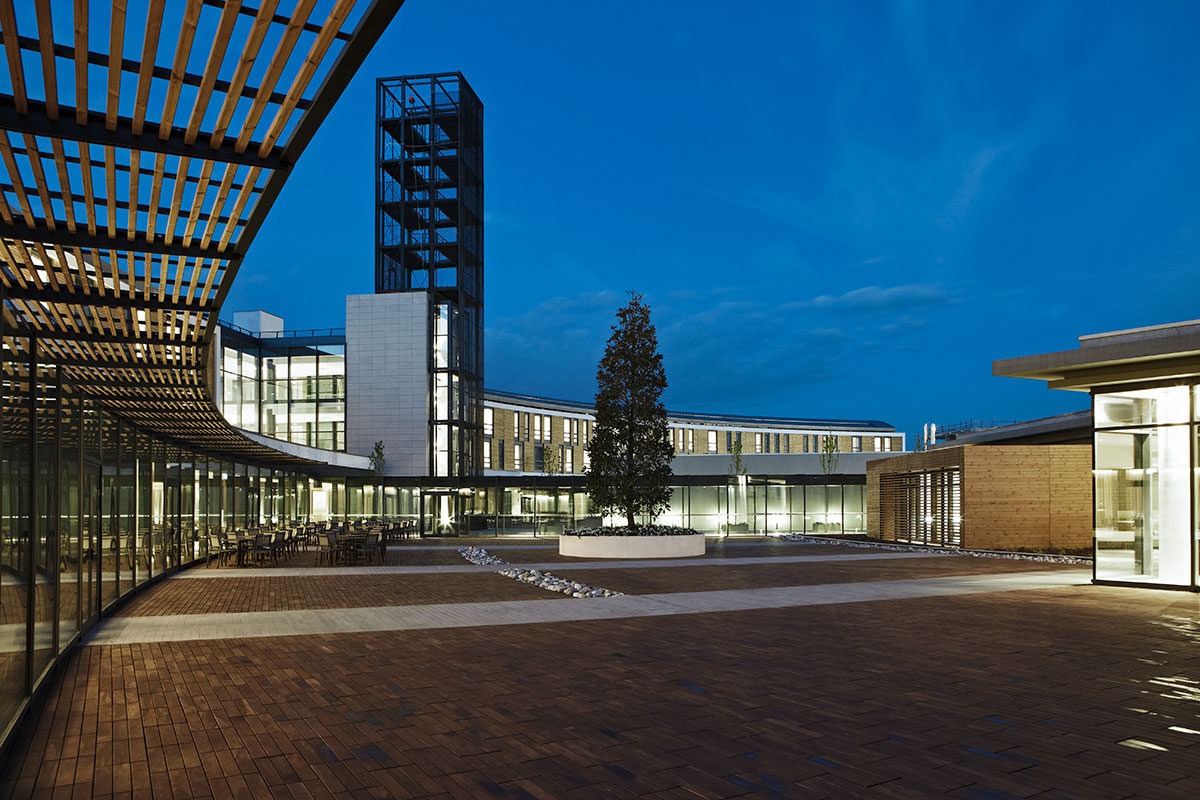
DoubleTree Hilton – Design Studio Marco Piva + DHK
La Suite Hotel, Matera – Design Studio Marco Piva
Photo © Andrea Martiradonna
In the post-epidemic phase, over the medium and long term, what concepts and actions in the 360-degree world of architecture and product design can be decisive as vehicles of a change towards a different awareness?
I believe the lesson is going to be a very hard one this time. We have realized that we have to rethink ideas and positions that were firmly established, almost taken for granted. At least for the years to come, there will be major consequences, above all in the field of design. It will be indispensable to identify innovative solutions to meet new needs, keeping the fact in mind that there are physical and material limits to uncontrolled expansion.
It will be necessary to develop a wider-ranging strategic vision, to rethink the territory and cities, finding a way to reconstruct a balance between center and suburbs, constructed and green areas, focusing on limiting consumption of land area, on urban regeneration based on the demolition of decrepit structures and buildings that can no longer be utilized. We will have to reduce vehicle traffic, to conceive of the city as a whole, neighborhoods and buildings, with a more human scale. We do not need a make-up job; instead, we have to trigger profound transformations, concentrating on reduction of pollution, improvement of air quality, careful use of water and its recycling, and the health and safety of people.
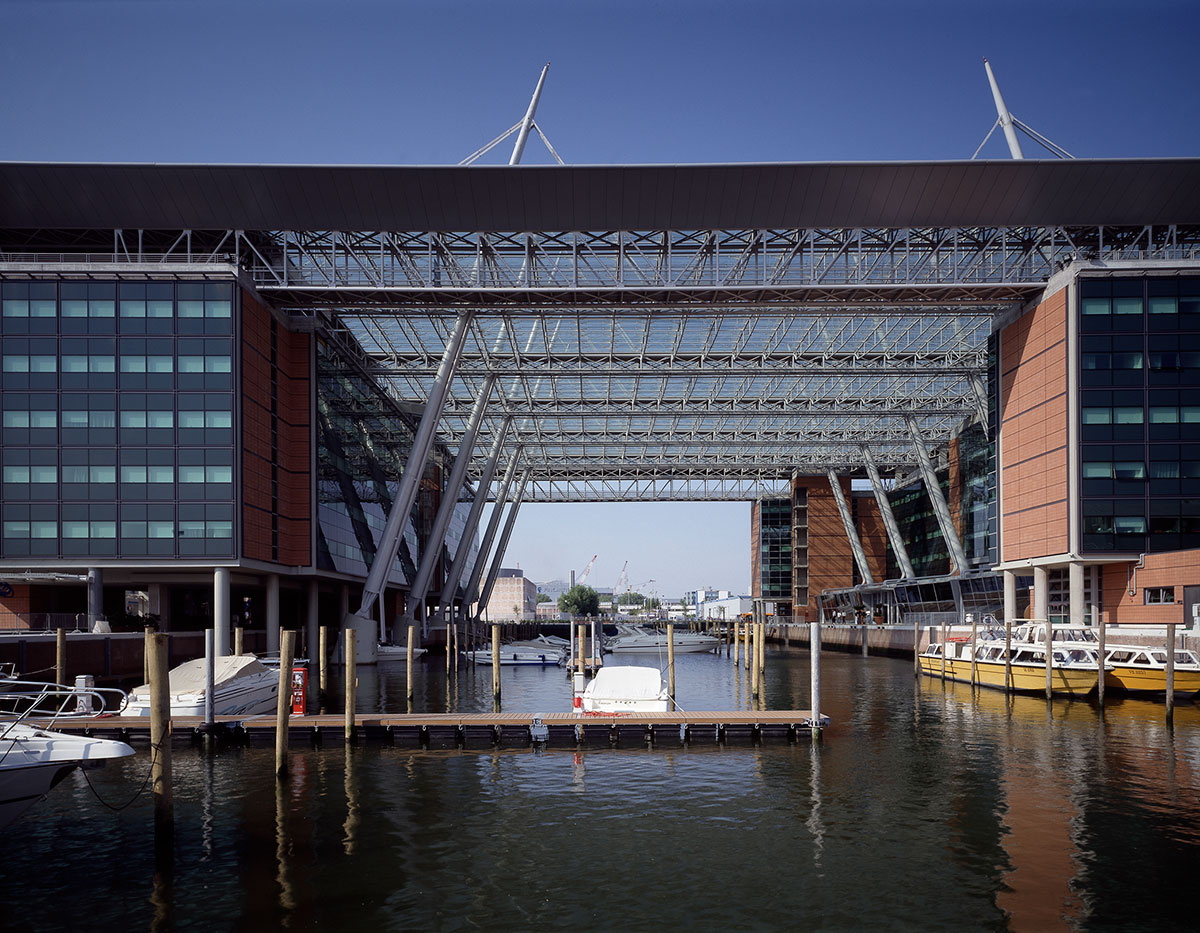
NH Laguna Palace, Venice – Design Studio Marco Piva + DHK
How can a master plan be proposed for urban areas that are truly on a more human scale?
We have taken part in projects and competitions, with very positive results, in which we have tried to deploy our humanistic and technological culture of an Italian matrix, proposing models of livable and osmotic cities. We are working on highly varied types of neighborhoods marked by mixed-use architectural organisms based on the concept of integration and functional flexibility. Different functions that self-relate, self-contain, capable of creating special places, also on a small scale, where it is pleasant to reside, to work, to shop, to socialize. Therefore, no longer cities, districts and buildings that are fragmented and specialized, imposing massive movements of people.
The spaces of living also have to be revised, above all over the short term.
In this phase of transition, we undoubtedly have to rethink places of hospitality, hotels, restaurants and public venues, so they can be reactivated in a functional way. After having been ‘prisoners’ in our own homes at some length, we realize that domestic spaces have an extreme value. That they should be designed with new attention, in flexible but also separable spaces, and with more private or shared outdoor zones. People will want more terraces, balconies and loggias, to offer improved quality of life. Finally, there is an intense process of development at the level of design, the last scale of the project, to reinvent products and forms, materials and applications, strategic parts of a more ethical vision for the production of consumer goods. Design too has to contribute to a new perspective on spaces, environments, the performance of useful objects and furnishings, thanks to ongoing research on forms and techniques. This is an intrinsic characteristic of Italian design, which has always paid close attention to the human dimension.
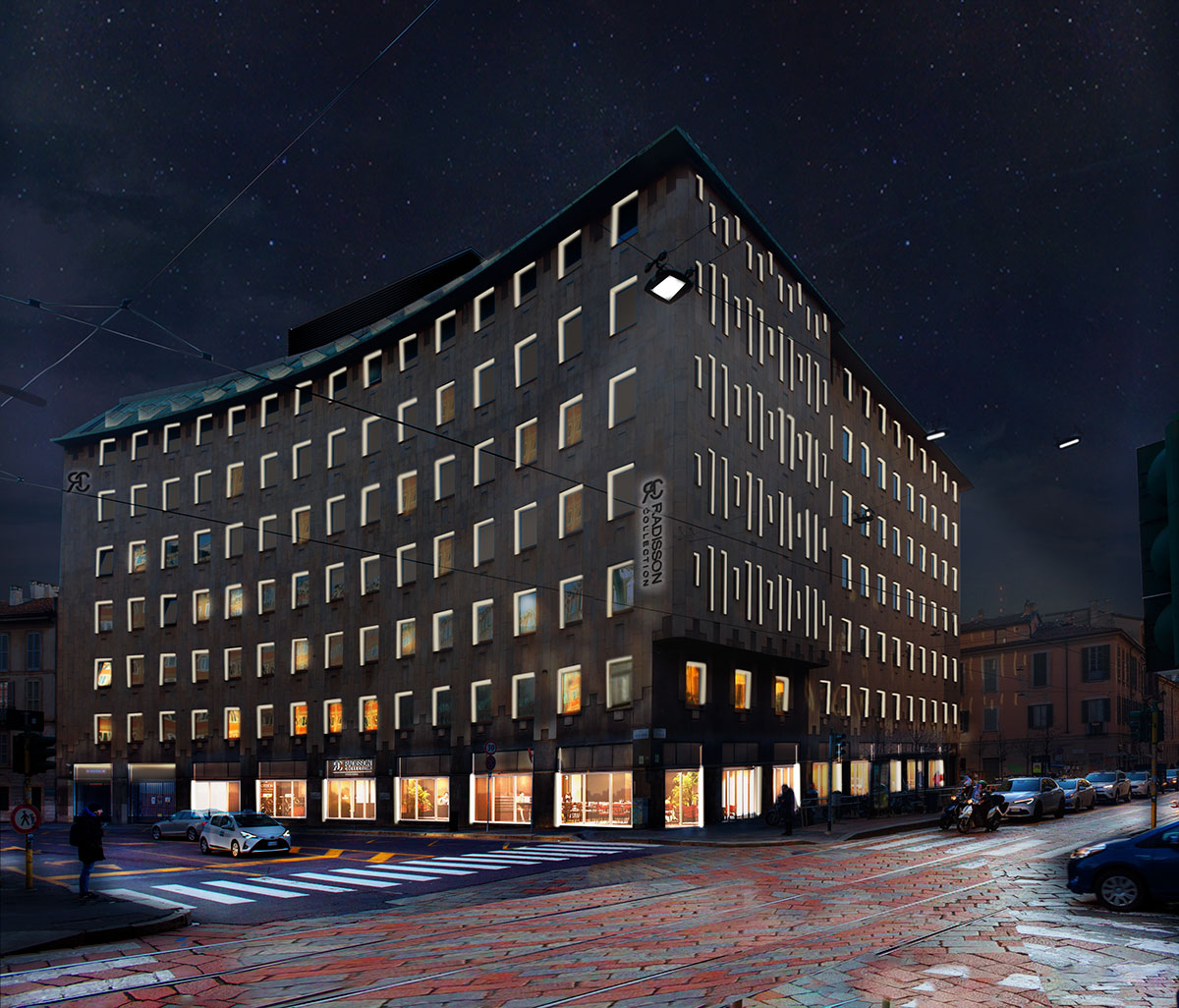
Santa Sofia, Milan – Design Studio Marco Piva

