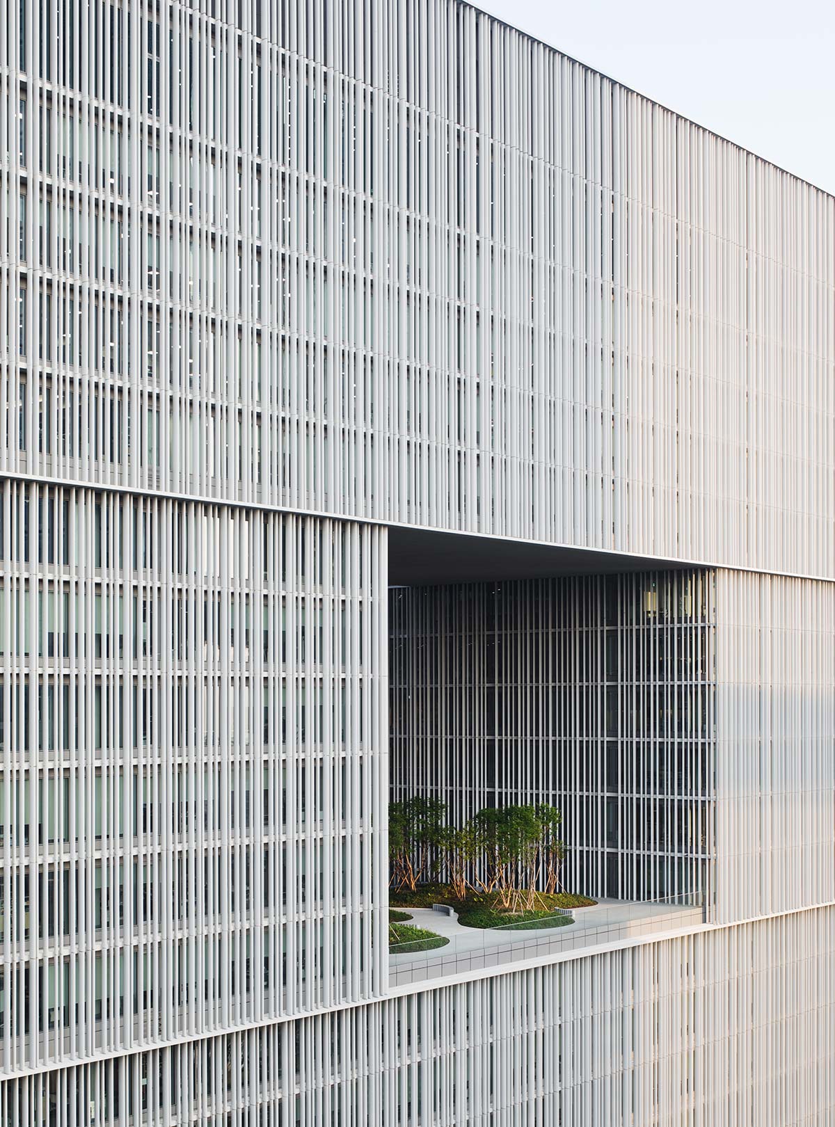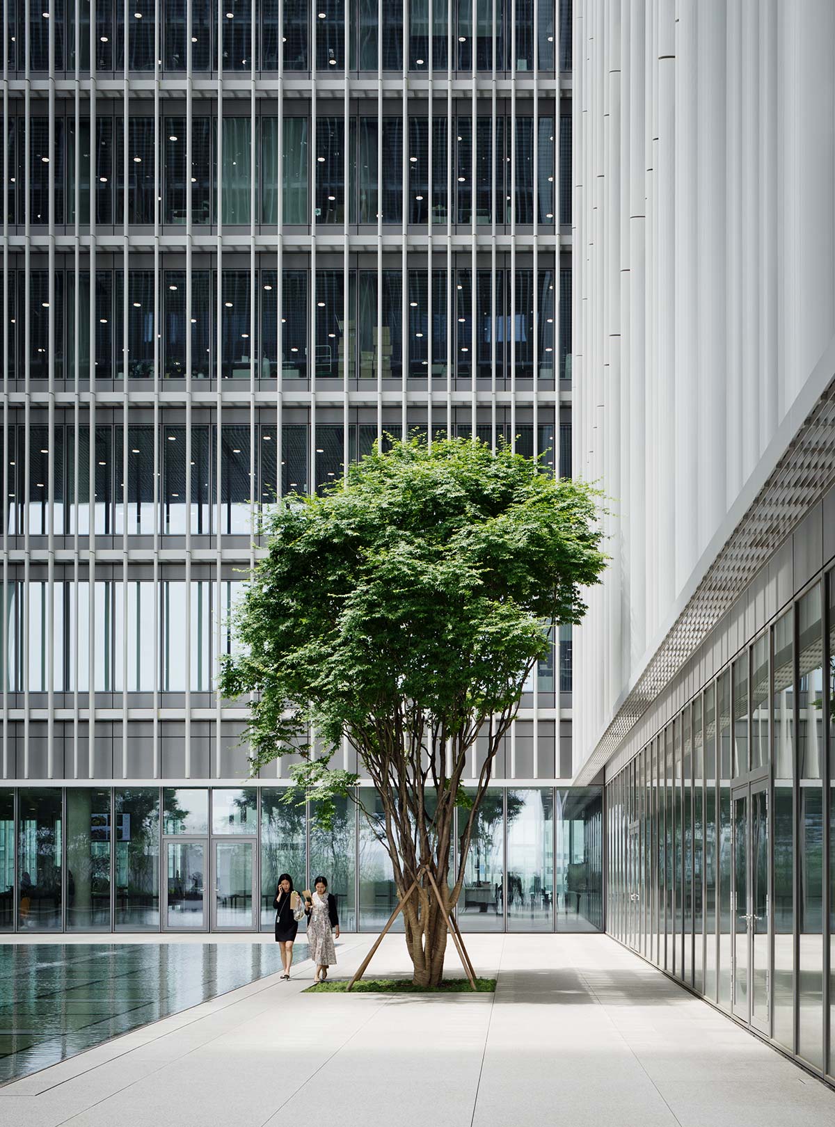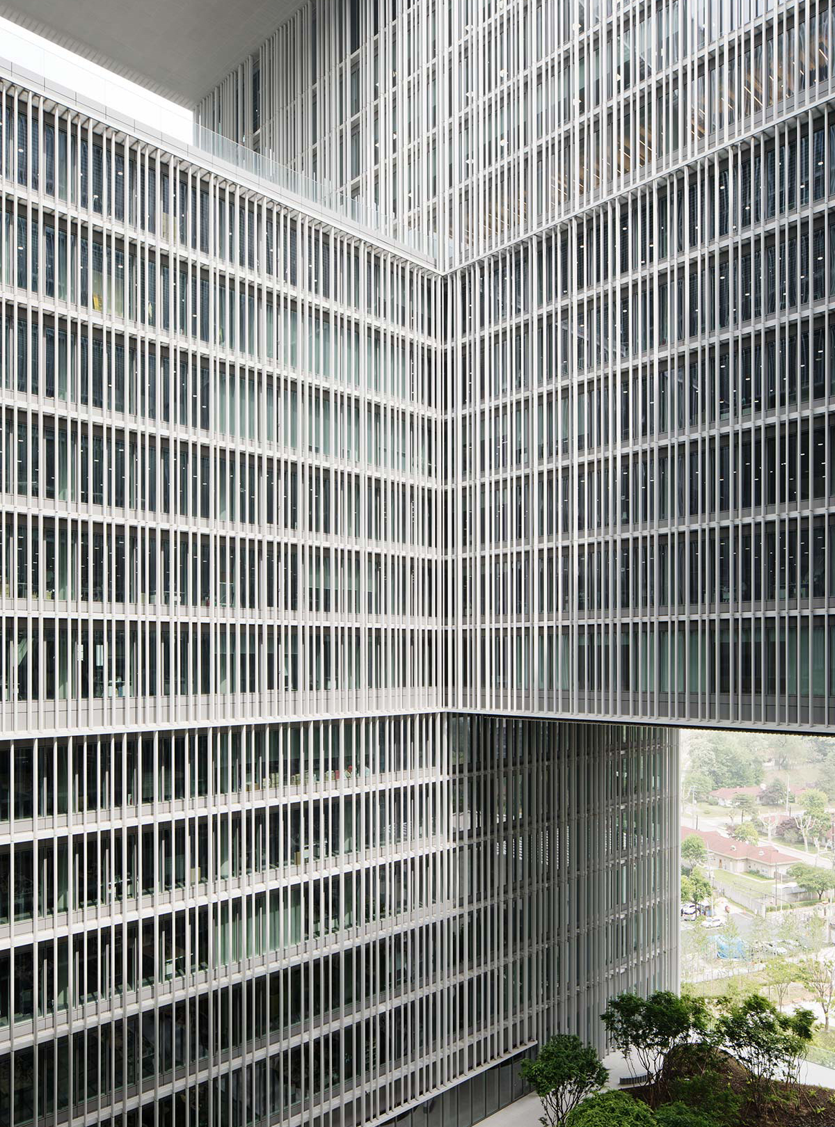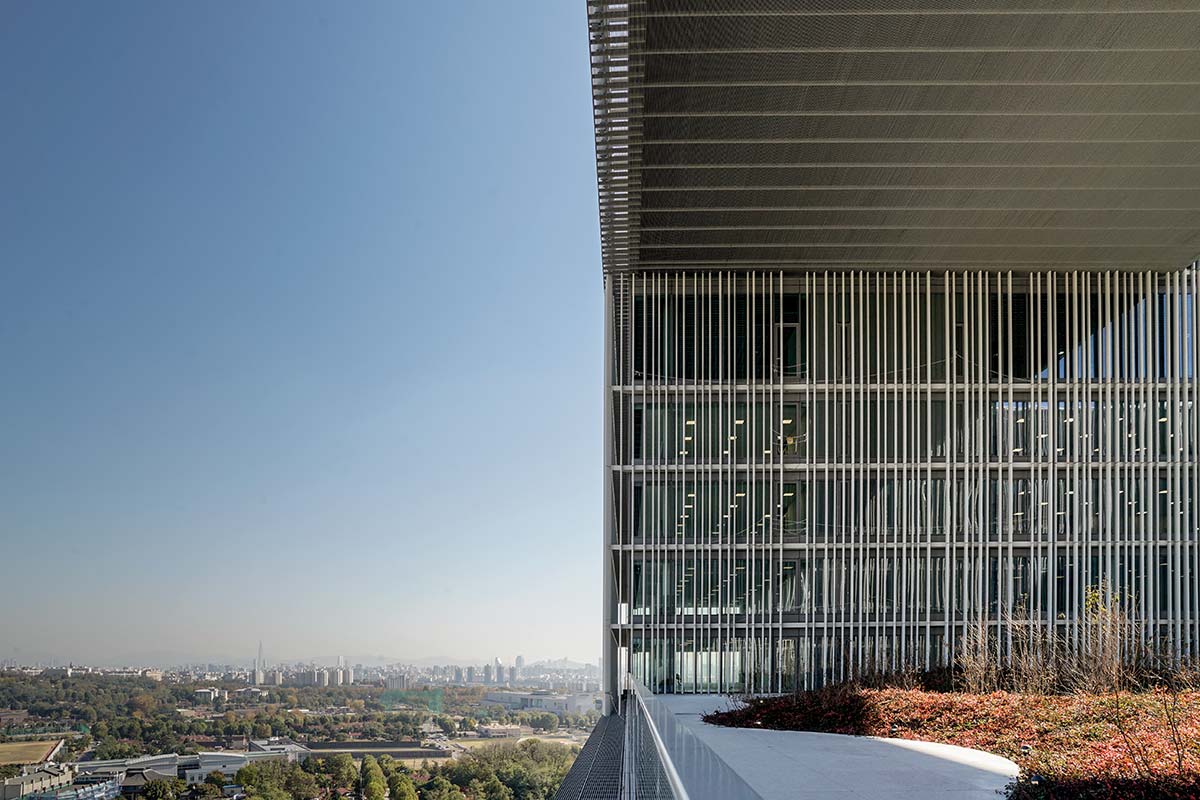DATA SHEET
Owner: Amorepacific Corporation
Architecture & Interior design: David Chipperfield Architects
Furnishings: e15, Vitra
Lighting: Erco, Selux, Viabizzuno
Bathrooms: Dornbracht, Duravit, FSB, GEZE
Carpets: Interface, Ruckstuhl
Textiles: Kvadrat
Exposed concrete: Hyundai, Peri, Seoyong
Façade: Hanglass, Hyundai Aluminum, Saint Gobain
Internal glass partitions: Eagon, Sch¸co, Unifor
Elevators & escalators: ThyssenKrupp
Natural stone: Samji Stone
Acrylic stone: Du Pont, LG Hausys
Photo credits: Noshe



A cube to express a vision. That of an industrial group that is making its way up in the cosmetics market with vertiginous growth and with the desire that its headquarters becomes the mirror of this effort. The innovative building designed by David Chipperfield Architects sets its foundation in the heart of Seoul, perfectly nestled within the urbanisation of the green Yongsan district. But it lays the foundations above all on corporate values that embrace social responsibility, tradition and progress, inner health and external beauty, naturalness and artificiality. Principles expressed through a very strong dynamic identity aimed at involving the whole community and that, for this reason, makes flexibility and fluidity its own.


The form follows this goal and Chipperfield’s architecture addresses the city not only from a substantial point of view, offering it a museum, a library, a tearoom, some stores, an auditorium, restaurant and childcare facilities, but also structurally, with a building that is a cubic volume, simple and elementary, open on 3 points and cleverly developed around a central courtyard that optimises ventilation and natural light. The entire project ennobles the social, cultural and professional ambition of the Korean company that defines itself as a “beauty creator” in all respects, managing to masterfully combine the workplace with public activities. Also through the use of architectural references of the historical heritage that have been reinterpreted by modernity.
The façades are the most striking example, consisting of a series of matt aluminium shading wings distributed at regular intervals over the entire vertical surface that in no way hinder the view of the surrounding park and mountains. A thermal substratum, made of full-height panels in transparent and opaque glass, ensures natural ventilation in the intermediate seasons. In this double skin shell, illumination and sustainability go hand in hand, once again inspired by the tradition seen through the lens of technology. To minimise energy consumption as much as possible, advanced technologies for the accumulation of solar energy have been adopted, redistributed in heating, cooling and ventilation. And a whole family of lighting has been specially designed, focusing on high-efficiency cutting-edge LED technology, specific for each functional context.
For the configuration of the interiors in the offices, connection is the keyword. Areas for teamwork and individual workstations alternate and form a landscape that stimulates informal communication on multiple levels. Facilitating this is the fact that architectural barriers have been reduced to the absolute minimum or ‘modified’ in favour of the exchange, such as the internal stairs equipped with multi-relational hubs. A dynamic that, always accompanied by natural warm light and visuals that look toward the horizon, creates an innovative work environment that invites the staff to choose where to spend the workday and is able to reduce hierarchies, in favour of an egalitarian and collective organisation chart.
Materials and furnishings follow the same ideal. The internal fit-out consists of wool rugs, fabrics brimming with colour, self-supporting shelves, desks and chairs arranged in flexible solutions according to the degree of privacy desired. With the nature that, lastly, permeates the entire building with the roof garden and the Pocket park, the new headquarters of Amorepacific is firmly rooted in its time, place and history.







