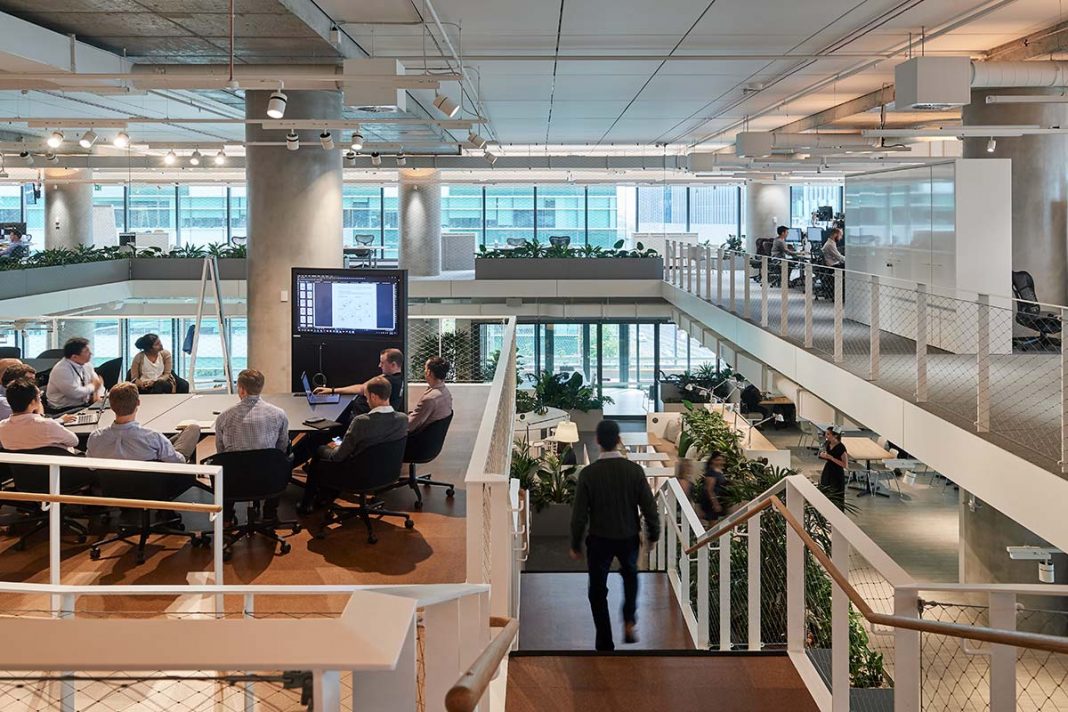DATA SHEET
ARUP SYDNEY
Owner & Developer: Investa
Main Contractor: Built
Building engineer: Arup
Architecture: Architectus
Interior design & Landscape design: HASSELL
Lighting design: Arup
Furnishings: Cult, Elan, Koskela, Schiavello, Space Furniture, Vitra, Wilkhahn, Zenith
Kitchens: Joinery
Lighting: Cult, Jade Cross, Philips, Zumtobel Group
Flooring: ASP access floor, Gibbon Group, Forbo
Fabrics: Instyle, Kvadrat Maharam
ARUP MELBOURNE
Owner & Developer: Lendlease
Main Contractor: LLUX
Architecture: Denton Corker Marshall
Interior design & Landscape design: HASSELL
Lighting design: Arup
Furnishings: Living Edge, Unifor, Zenith
Kitchens: Joinery
Lighting: Artemide, Darkon, Euroluce, iGuzzini, Inlite, Urban Lighting Group
Flooring: ASP access floor, Comcork, Interface, RC+D, Wicanders
Fabrics: Pelle Leather, Kvadrat Maharam
Photo credits: Earl Carter
A complete and complex project that has reshaped not only the physiognomy of the workspace, but also the ways work happens inside them. The two offices in Sydney and Melbourne of Arup, the engineering and architectural design firm with headquarters in Australia and Asia, are the result of collaboration with the design studio HASSELL, following some very precise guidelines. Both partners say that the results have “exceeded all expectations,” thanks to sharing of know-how and specific factors. The starting point was to obtain a place in which to interact without mental or architectural barriers. A clear message formulated by Arup, aimed at staff but also at clients, which takes concrete form in an open, transparent design approach that sets out to amplify physical and visual connections.
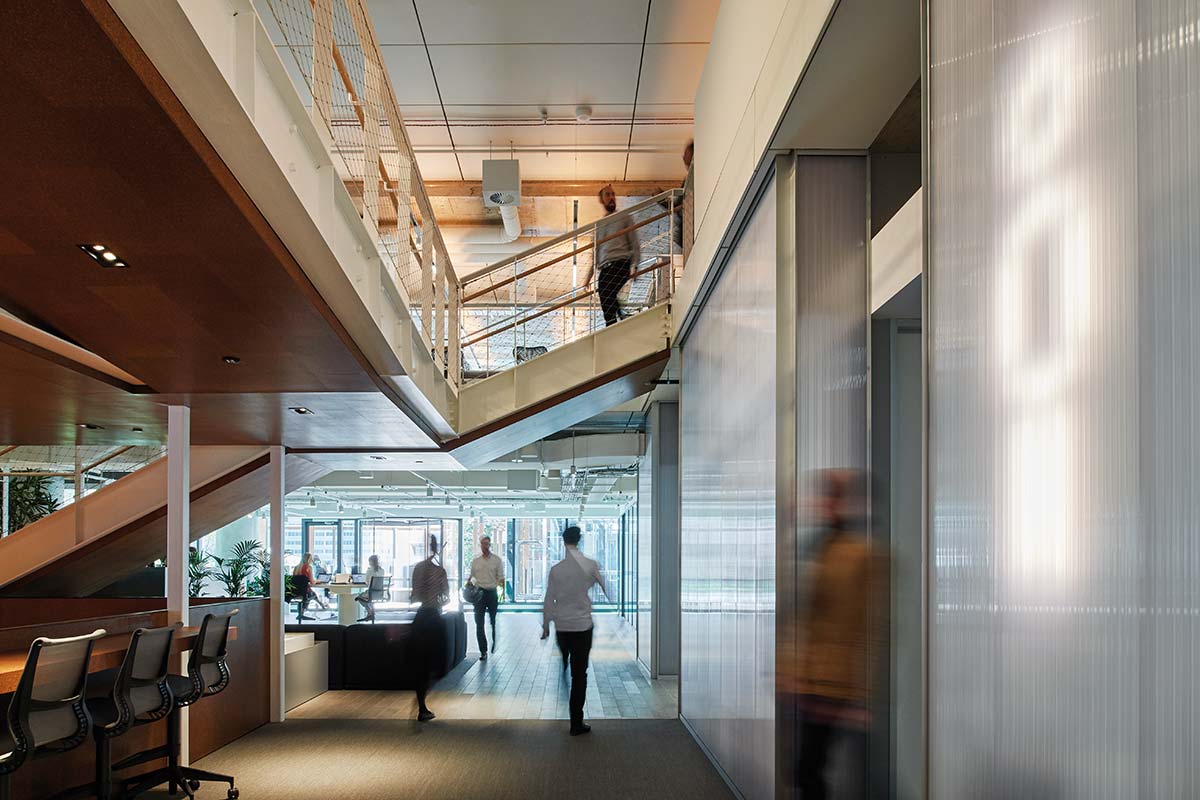
Arup Melbourne
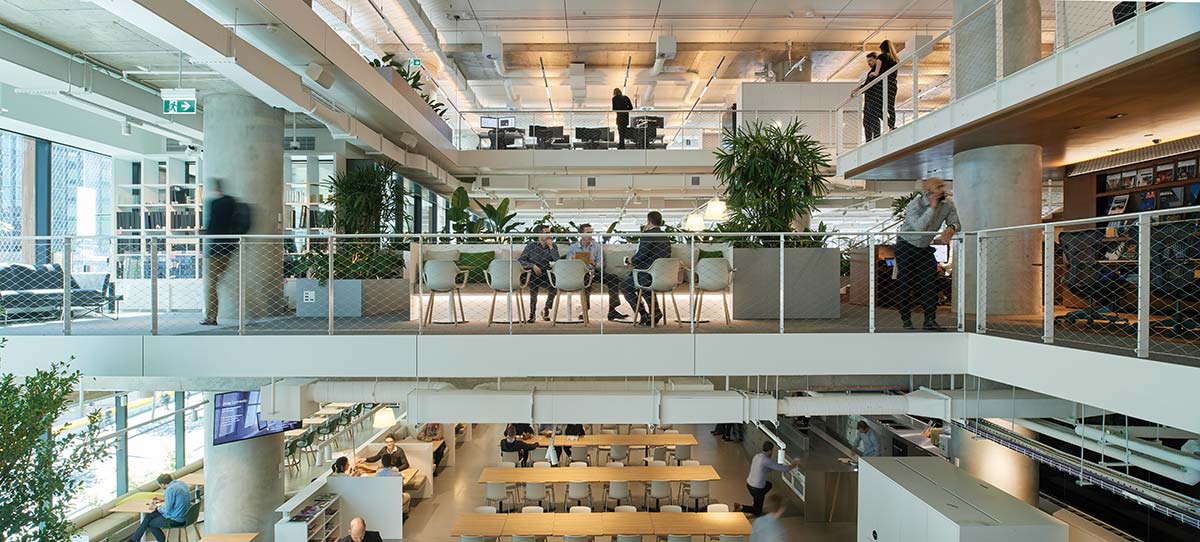
Arup Melbourne
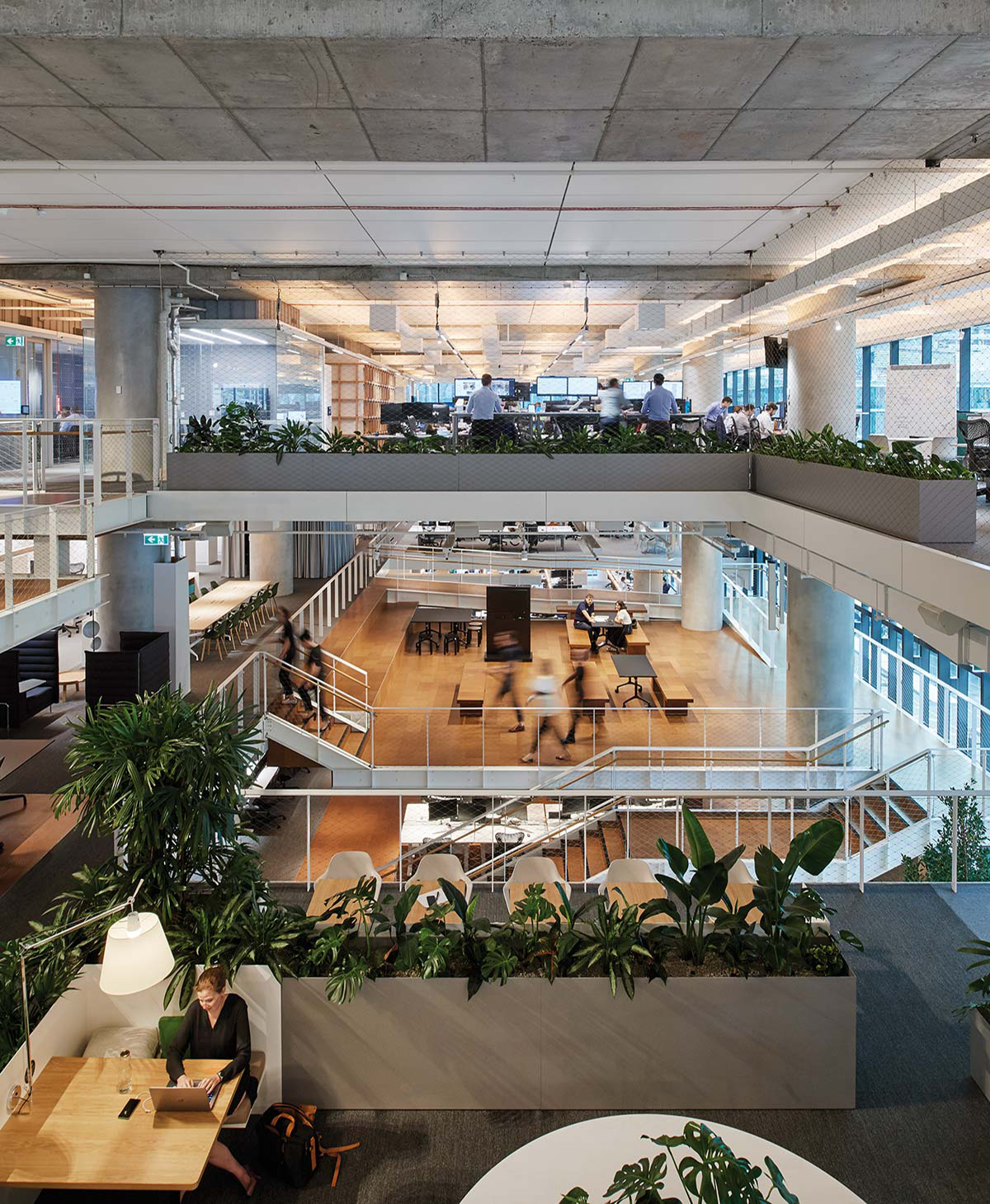
Arup Melbourne
The symbiosis between HASSELL and Arup generates a powerful mixture of engineering and design, with minimal differences between the two sites, most in aesthetic terms in response to the host buildings. Both facilities are based on a model of agility, though they have two distinct atmospheres. The one in Sydney is larger, on five levels, with a staff of over 800 employees and a ‘connection’ area known as the Exchange, while Melbourne hosts over 520 collaborators on three levels, where a series of mezzanines create a central zone of cooperation. The designers at HASSELL explain: “In Melbourne, we displaced large sections of the floor on two levels to create cascading mezzanines which cantilever into the resulting void – the mezzanines appear to float within the space and are the networking heart of the workplace where meetings, collaborations and brainstorming take place. Melbourne also features a unique lighting system. The soffit is exposed to allow up/down lighting throughout, increasing the melanopic lux without over-lighting. Programmable tunable white lamps have been introduced, which can adjust color temperature to reflect circadian rhythm or, more interestingly, simulate external cloud formations internally.”
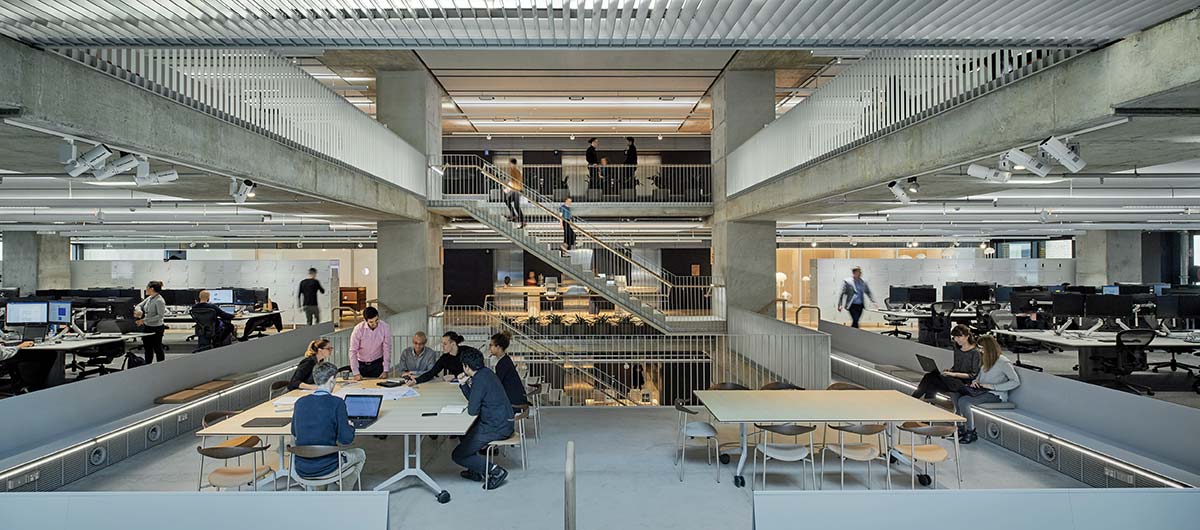
Arup Sydney
In both locations, certain solutions reflect the intention on the part of the designers to push architectural and technological potential to new heights. “The Sydney office uses an access floor to reticulate the services and air conditioning, a feature not commonly seen in Australian commercial spaces. This allowed us to rethink the ceiling treatment which is pared back and exposed – acoustic panels separated at intervals by track lighting and fire services give the space an industrial feel. The access floor also gave us the opportunity to create layers within the space by stepping down the collaboration zones surrounding the void and placing them directly onto the exposed slab.” Wellbeing and environmental sustainability were key factors in the design process in Sydney and Melbourne: from acoustics to lighting and air quality, from the use of plantings to support of biophilic principles, all the way to the creation of a yoga and meditation room. How was it possible to achieve an outstanding level of comfort and privacy in such large spaces? “In both locations – the HASSELL team indicates – Arup’s adoption of the latest digital technology gave us more freedom in planning the space. Every angle of the interior is activated which means that Arup’s employees can work anywhere within the office.
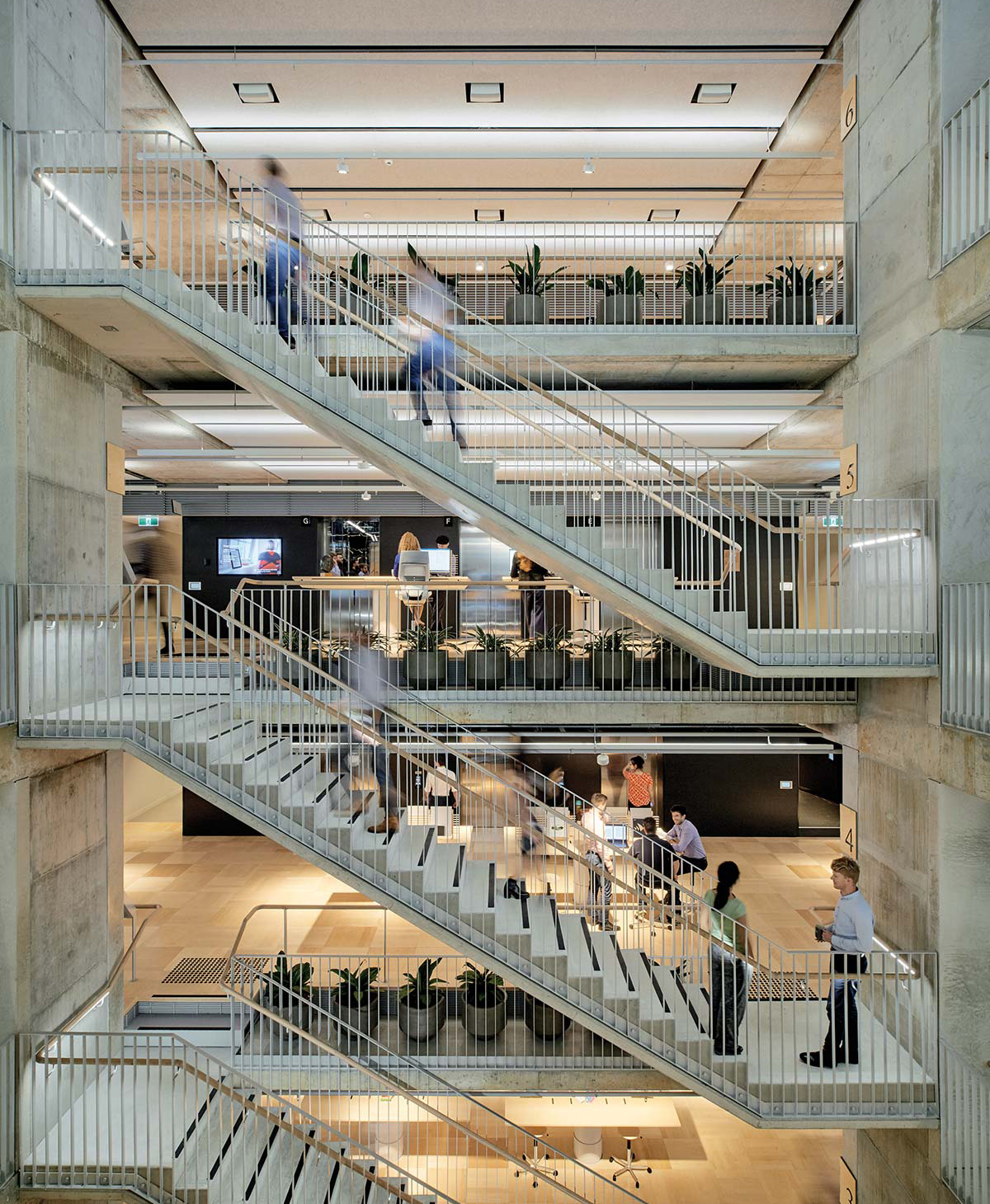
Arup Sydney
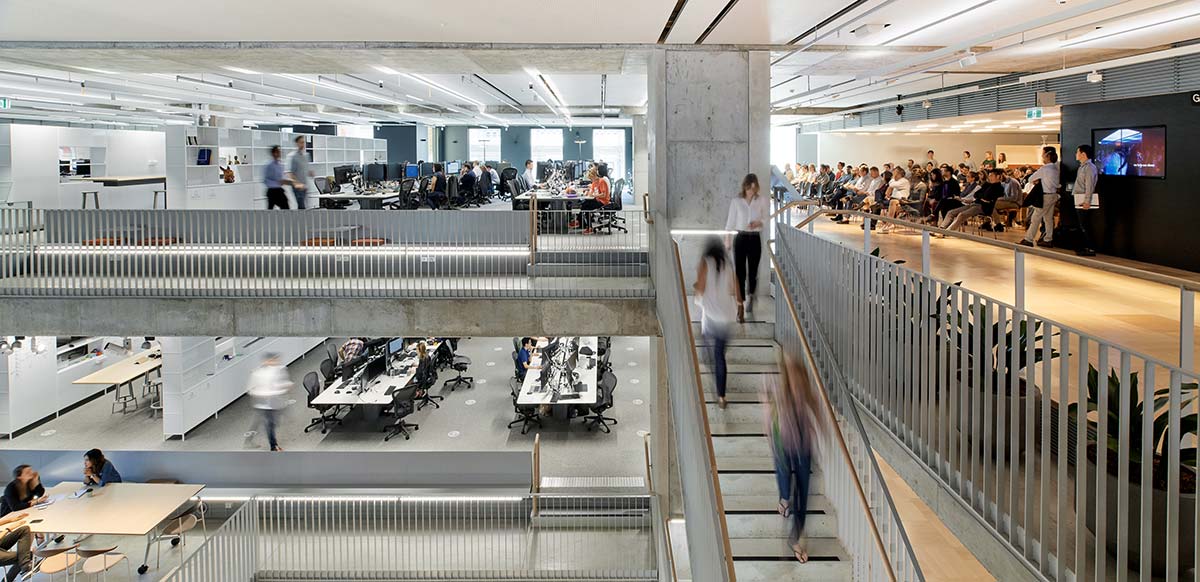
Arup Sydney
This allowed for a greater variety of spaces both large and open to small and intimate. We used neighborhoods to delineate the workplace into different working methodologies, transitioning from open collaboration spaces into focus work zones. Furniture, lighting and plantings help to create screening and a sense of privacy despite being located in an open space.” Many of the furnishings have been specially designed by HASSELL.
For the Exchange space in Arup Sydney, for example, which encourages interaction for the sharing of knowledge and ideas, it was important to be flexible, leading to the design of large personalized tables, adjustable in height from 450 to 900 mm, and rotating by 360°. “We worked closely with Arup and Unifor, the manufacturer, to develop the tables so that they could be as large as possible but also very stable. The gas lift, wiring and support are all contained within the central pedestal. By fixing the pedestal directly to the slab beneath the access floor, we were able to attain greater stability but maintain a clean aesthetic, a table that is unhindered all around its perimeter, making it flexible and adaptable.”
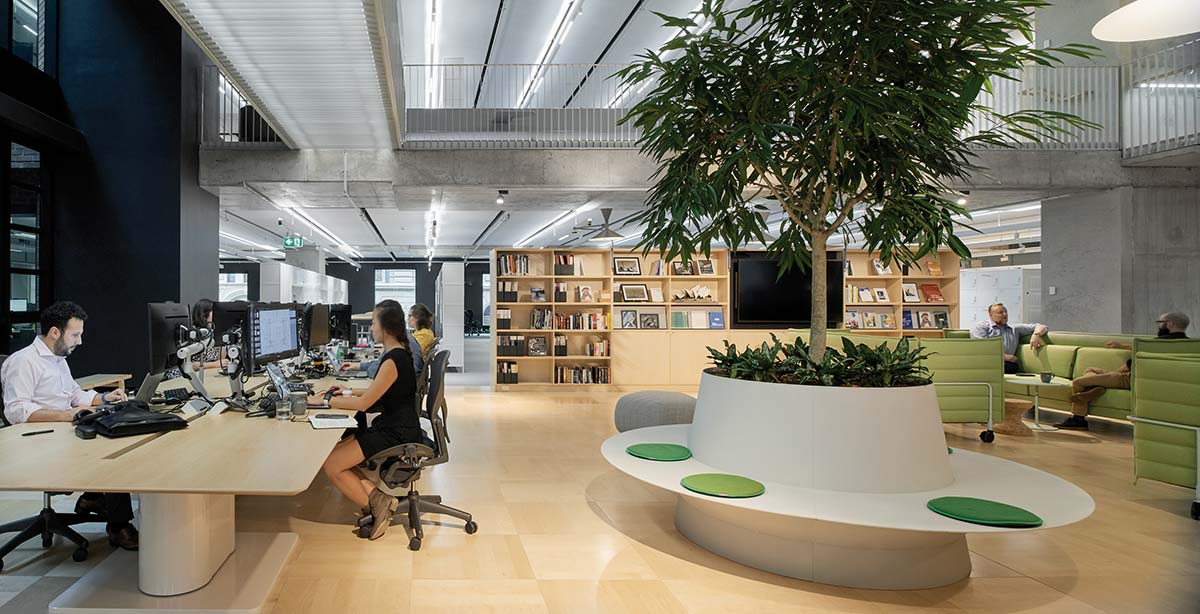
Arup Sydney
The substantial difference between the two locations lies in the choice of materials: natural, warm cork in Melbourne, and rugged concrete in Sydney. The finishes are Arup’s response to the desire to be open and authentic, while their incomplete nature is a reference to the materials utilized in the construction industry, where Arup is a key figure.

