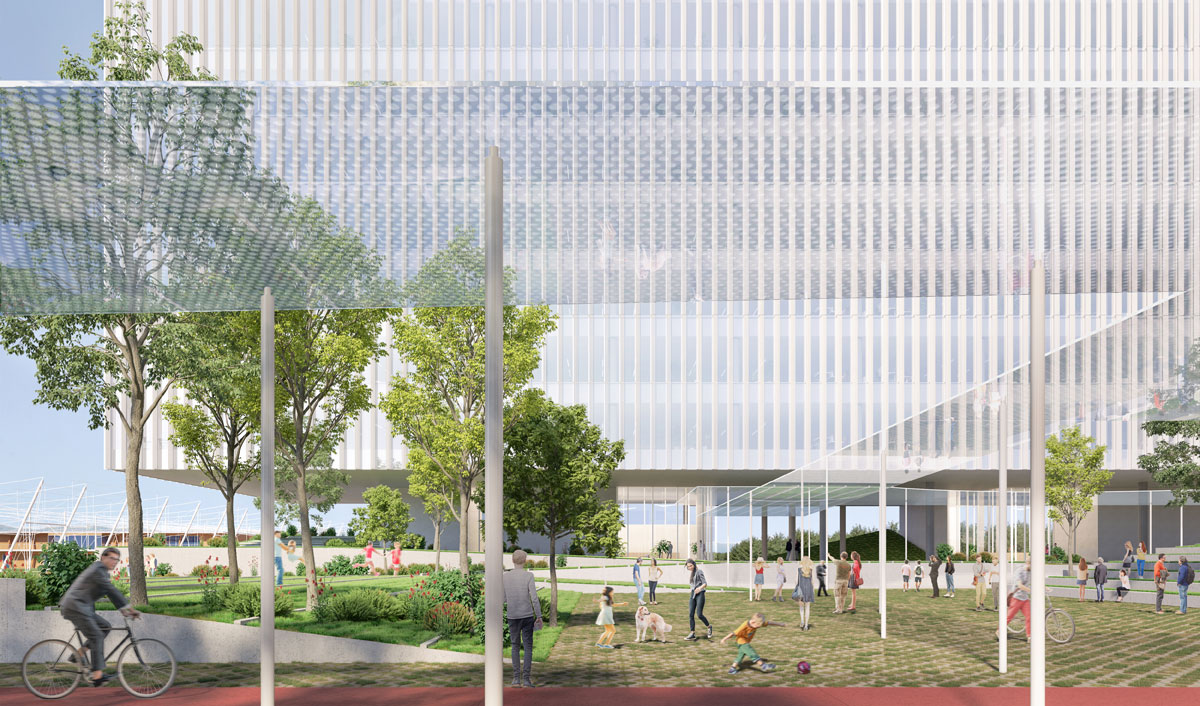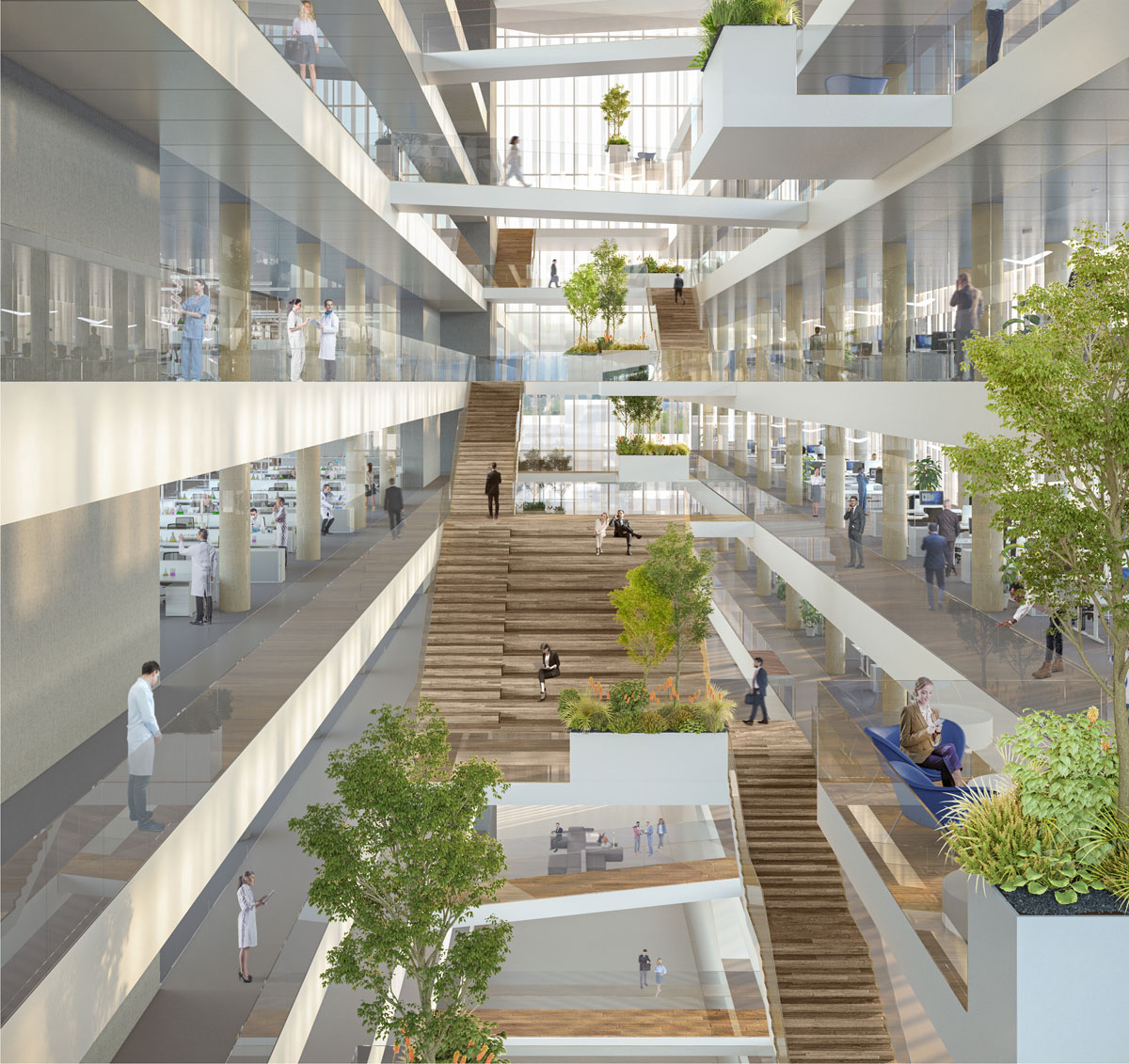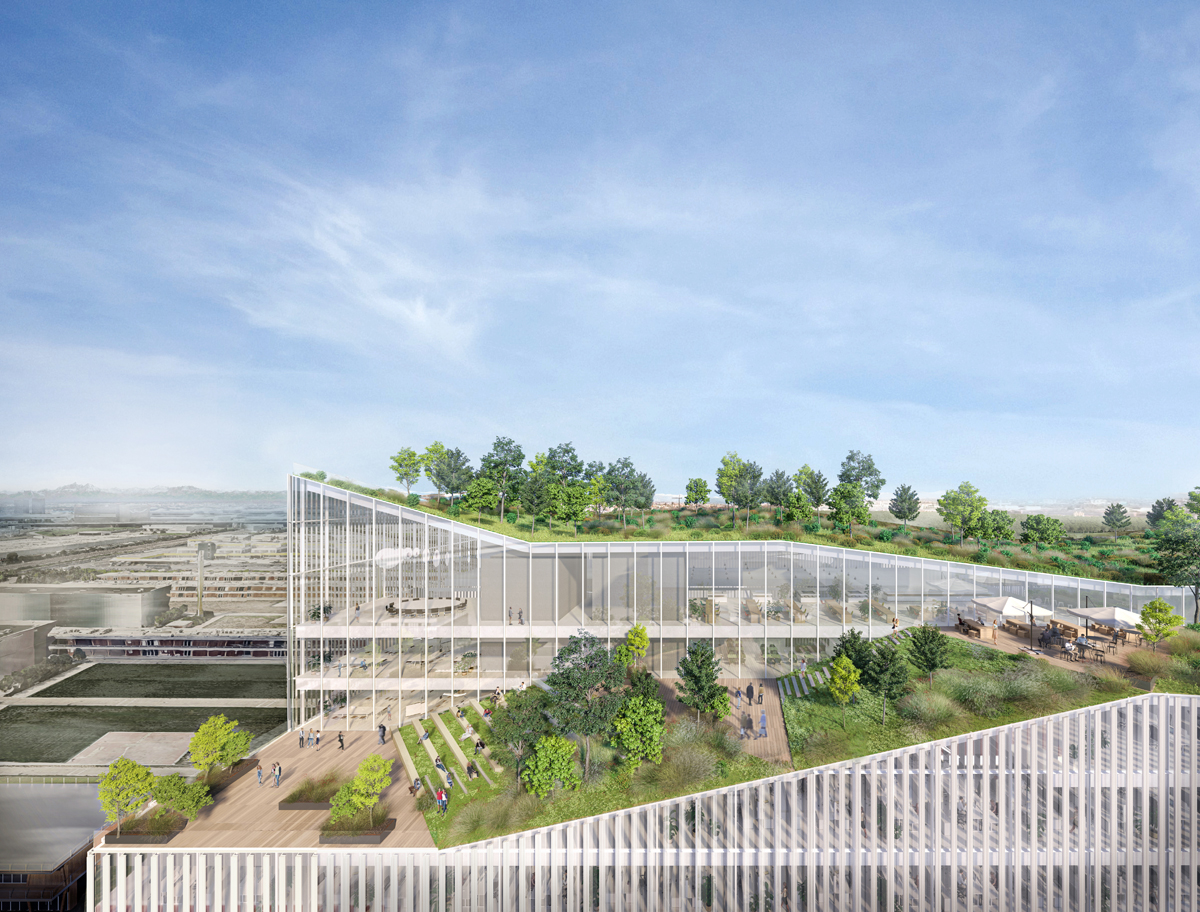After having design two buildings in the area – the Caritas Pavilion and the Enel Pavilion – Piuarch returns to the former Expo area in Milan, designing the Human Technopole campus to contain what has been defined as the ‘house of researchers’: ten floors, 35,000 m2 (of which 16,500 for laboratories), provided for scientists and avant-garde technologies, to be completed over the next three years.

The project (representing a planned investment of 94.5 million euros) is organized around three main spaces: a equipped parterre, a covered plaza and a roof garden. The buildings already present at the site will be included in the overall project, namely Palazzo Italia and the North and South Pavilions. The design is striking for its fluidity, from the ground floor to the top of the building, composed of two functional, flexible volumes that develop around the Common Ground, the core of the building from which the entire construction is generated, slated for completion by the end of 2024.

Around this core the laboratories and offices are arranged in two different volumes, with a ground level that is partially open and partially glazed. From this level the common spaces unwinds inside over ten stories, creating an interconnected whole reaching up to the roof and providing new spaces for gathering and relaxation. From the first to the ninth floor there will be laboratories and administrative offices, while the top floor is set aside for refreshment areas, training facilities, high-image meeting rooms, managerial offices and terraces, with direct access to green zones. Grassy slopes with plantings alternate with steps and wooden decks to produce multifunctional spaces in the center of the MIND Milano Innovation District.

The Human Technopole has been designed as a highly sustainable ecosystem, starting with the green areas – at ground level and at the top – which permit efficient management of rainwater. The photovoltaic systems installed on the canopies of the ground floor contribute to meet the energy needs of the facility, while the directional sunscreens regulate the influx of sunlight across the various months of the year.







