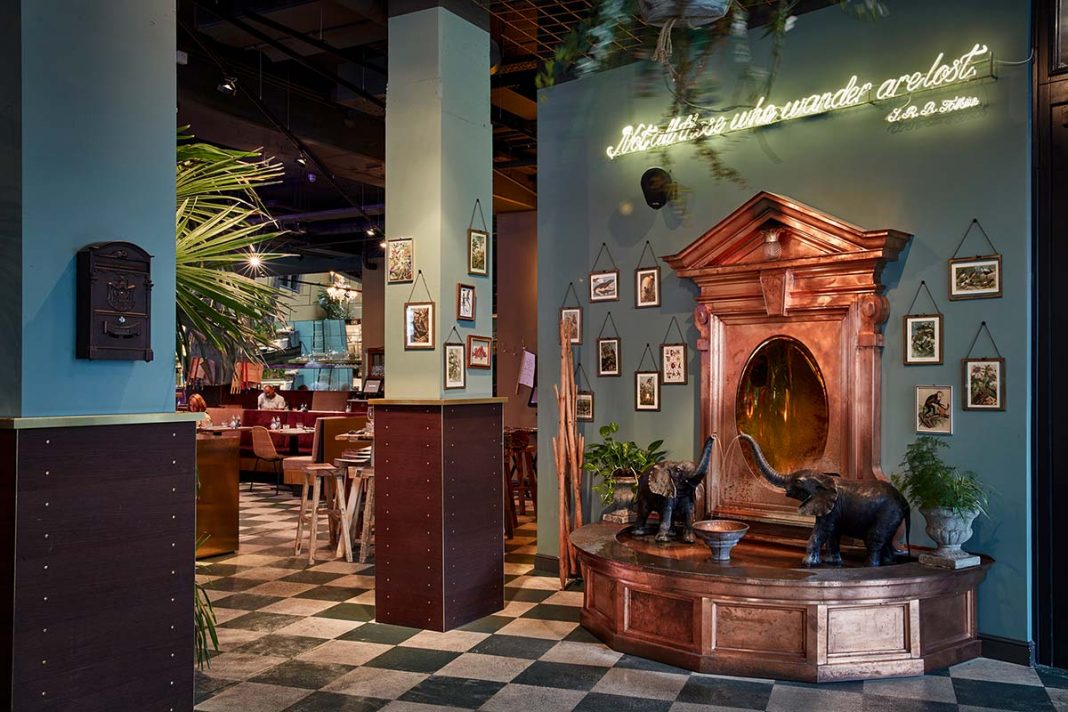DATA SHEET
Owner: Hasen-lmmobilien
Developer: FRED Financial & Real Estate Operations
Main Contractor: Hagenauer
Hotel operator: 25hours Hotel Company Miinchen
Architecture: Miinchen, OSA Ochs Schmidhuber Architekten
Interior design: Dreimeta
Lighting design: Concept by Dreimeta
Furnishings: Concept & Design by Dreimeta
Kitchens: kpc
Bathrooms: Design by Dreimeta
Curtains: Jording Meisterwerkstätten
Fabrics: Kvadrat
Photo credits: Steve Herud
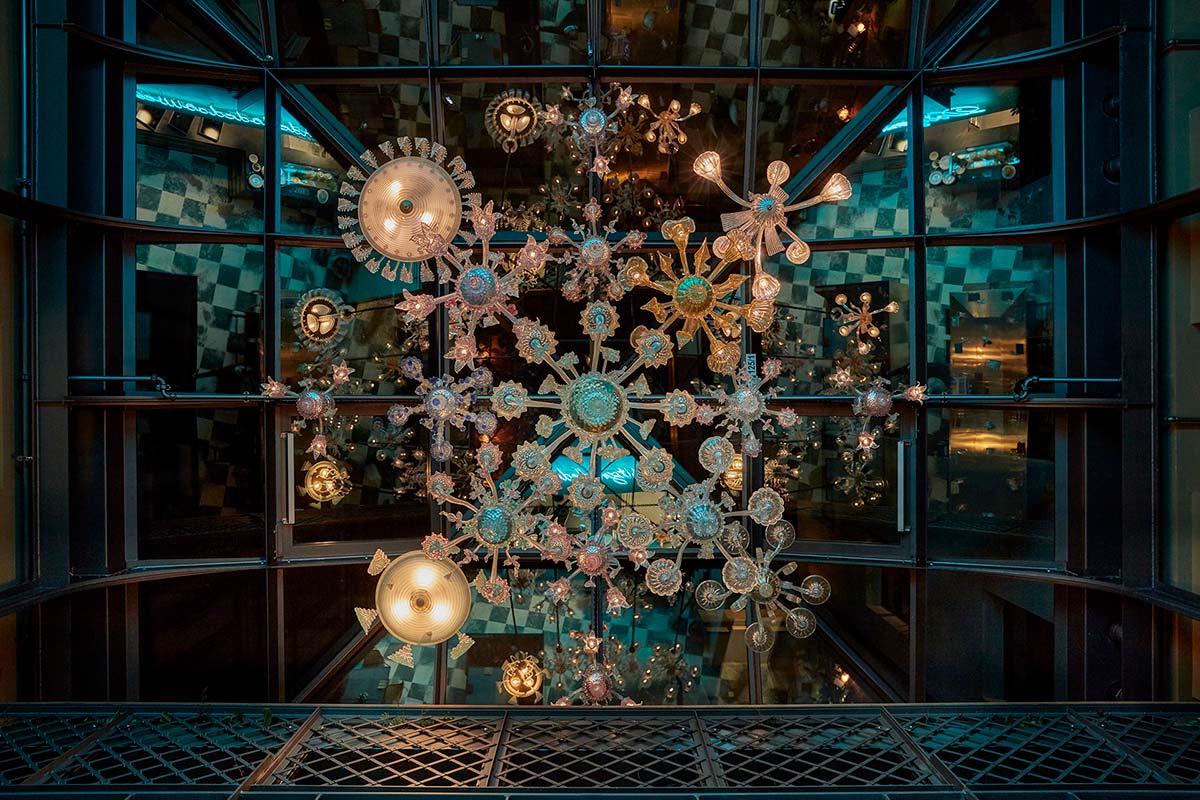
Lobby
The enormous elephant fountain on the ground floor, the spectacular, heavy chandeliers in Murano glass, an antique carriage with a seat in soft blue velvet: in every corner, the eyes of visitors are attracted by colorful, eclectic details, that ironically hint at the spirit of turn-of-the-century grand hotels. The location and the architecture help out in the creation of this regal atmosphere, linked to the Bavarian tradition.
We are at Bahnhofplatz 1, near the central station of Munich, in a lordly building originally used as the Main Post Office and Royal Telegraph Exchange. The Munich-based firm of Ochs Schmidhuber Architekten has overseen the renovation of the building, thanks to a project by Florian Schmidhuber, in collaboration for the interiors with the creative team Dreimeta, guided by Andrea Kraft-Hammerschall and Armin Fischer.

Coffee bar
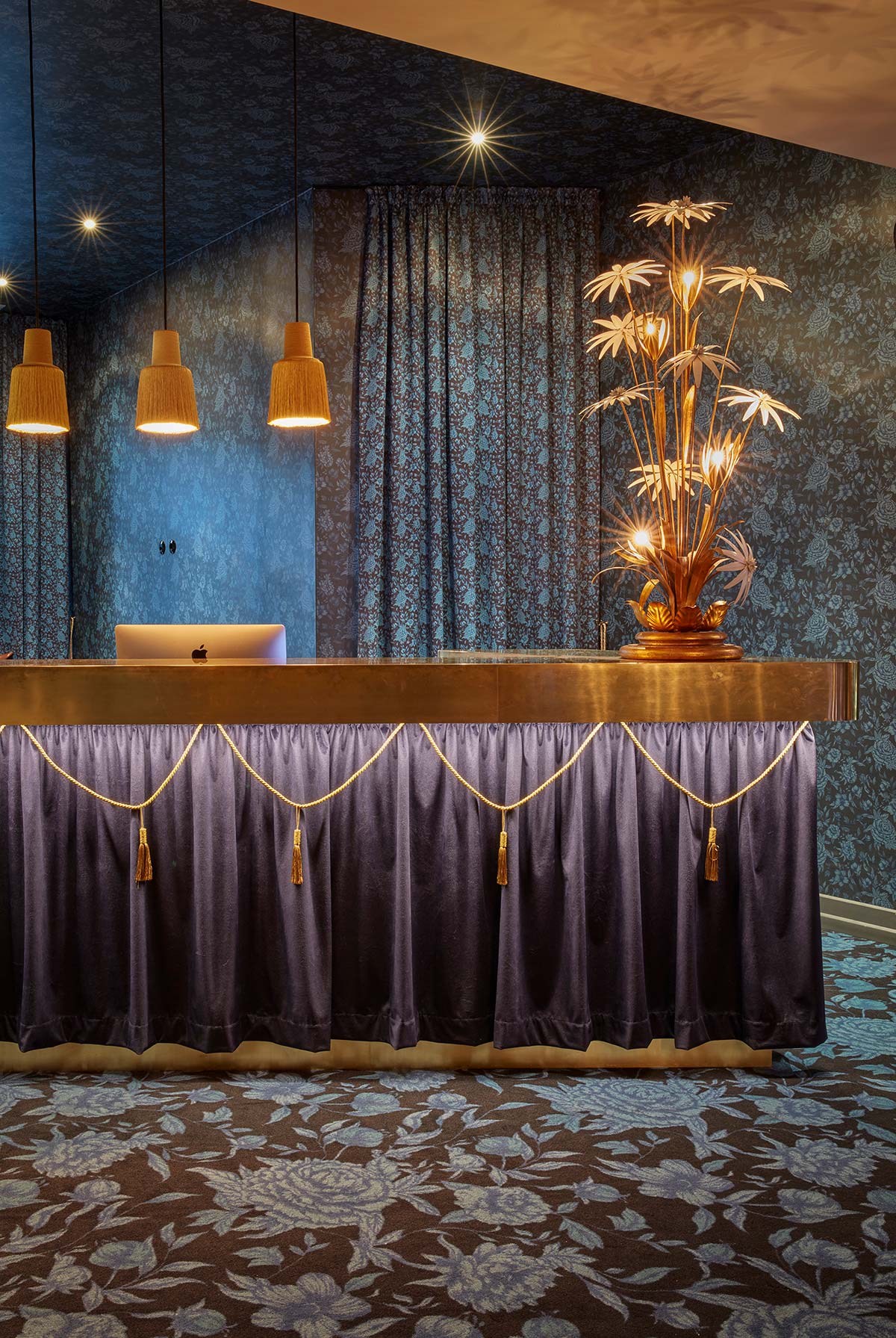
Reception
The communal areas include a kiosk and cafe on the ground floor, while the 165 rooms and suites are on the upper levels. The colors white and blue, references to Bavaria, are the protagonists of the reception area: the carpets and wallpaper, the heavy curtains, even the ceiling are enhanced by pink, white and blue flowers.
The food in the Neni restaurant is called ‘nomadic cuisine’ and consists mostly of Middle Eastern dishes, but with input from all over the world, perfect for the relaxed Bavarian ambience of checked floors and wooden tables, chairs and benches.
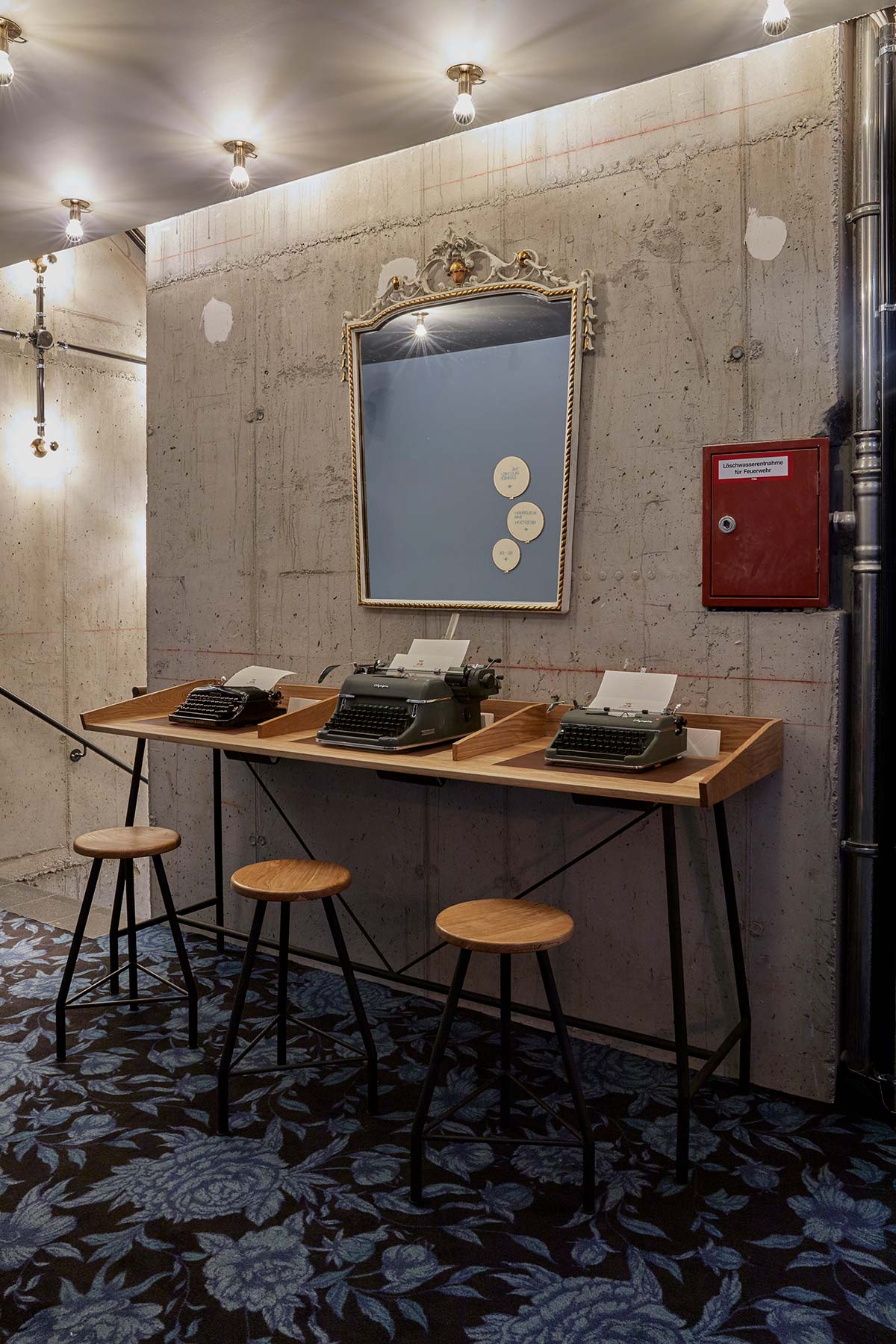
Lobby
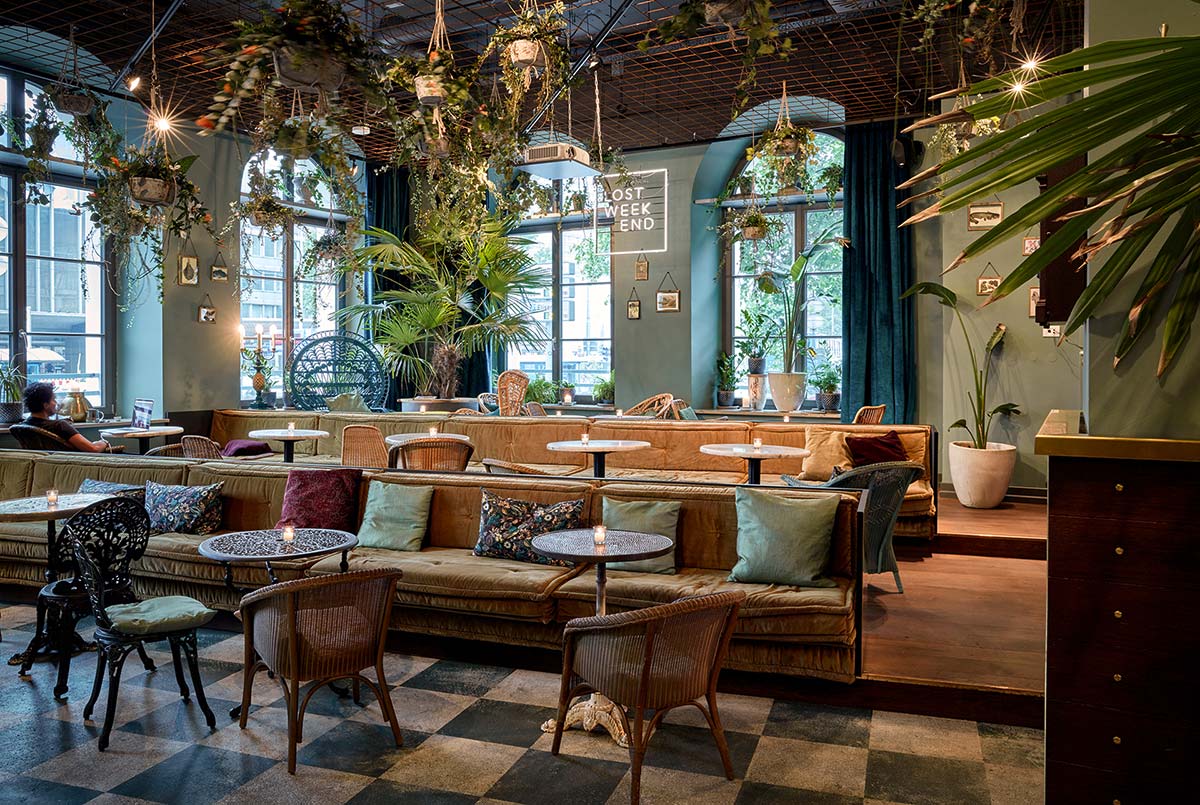
NENI Orangerie
The Boilerman Bar on the first floor has won many prizes, and has been officially listed as one of the ‘Best 50 in the World’, making it one of the true hotspots for local residents. The rooms, from the first to the fourth floor, are subdivided into five categories, including the Box Rooms that offer essential style, with concrete floors and pine facings, and the Chambers where the furnishings focus on the world of hunting, with dark hues and Loden fabrics. The Grand Chambers have a more feminine palette, while the Swan and Peacock Suites feature velvet armchairs, colorful walls and soft carpeting.
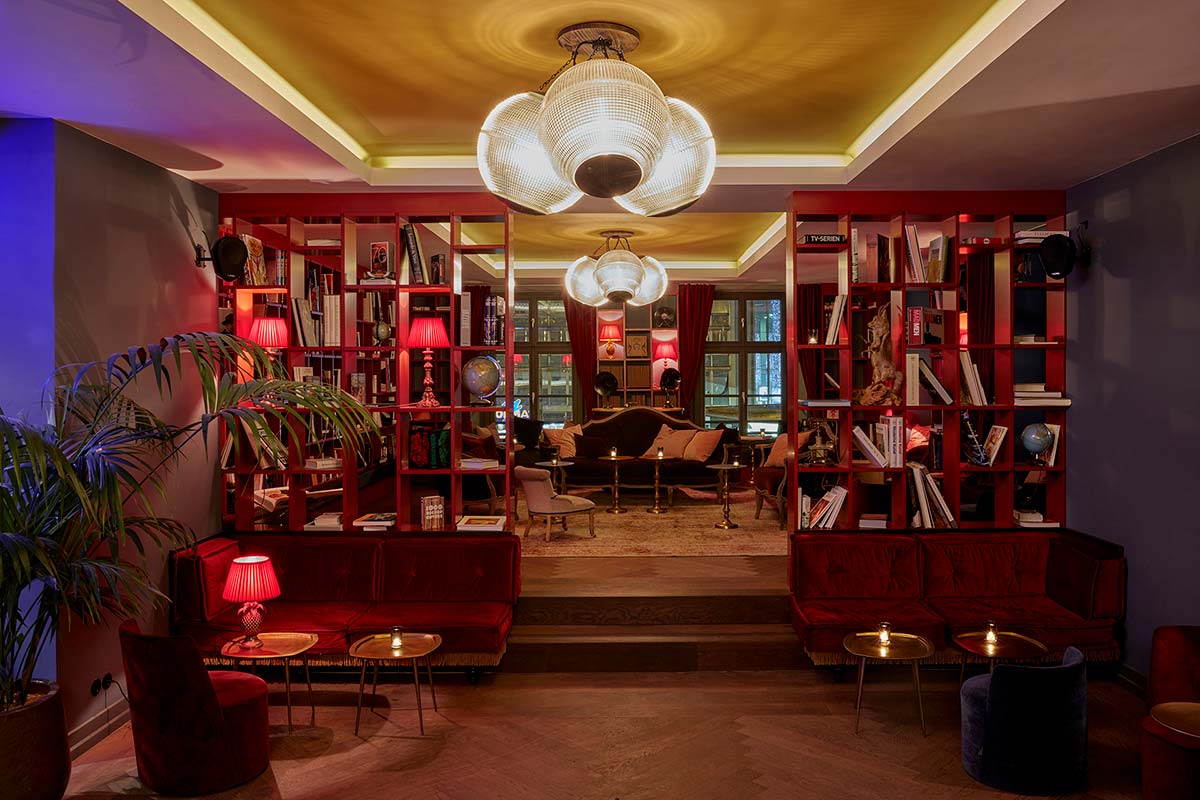
Boilerman Bar
Suite & Chambres
Suana & Bathrooms

