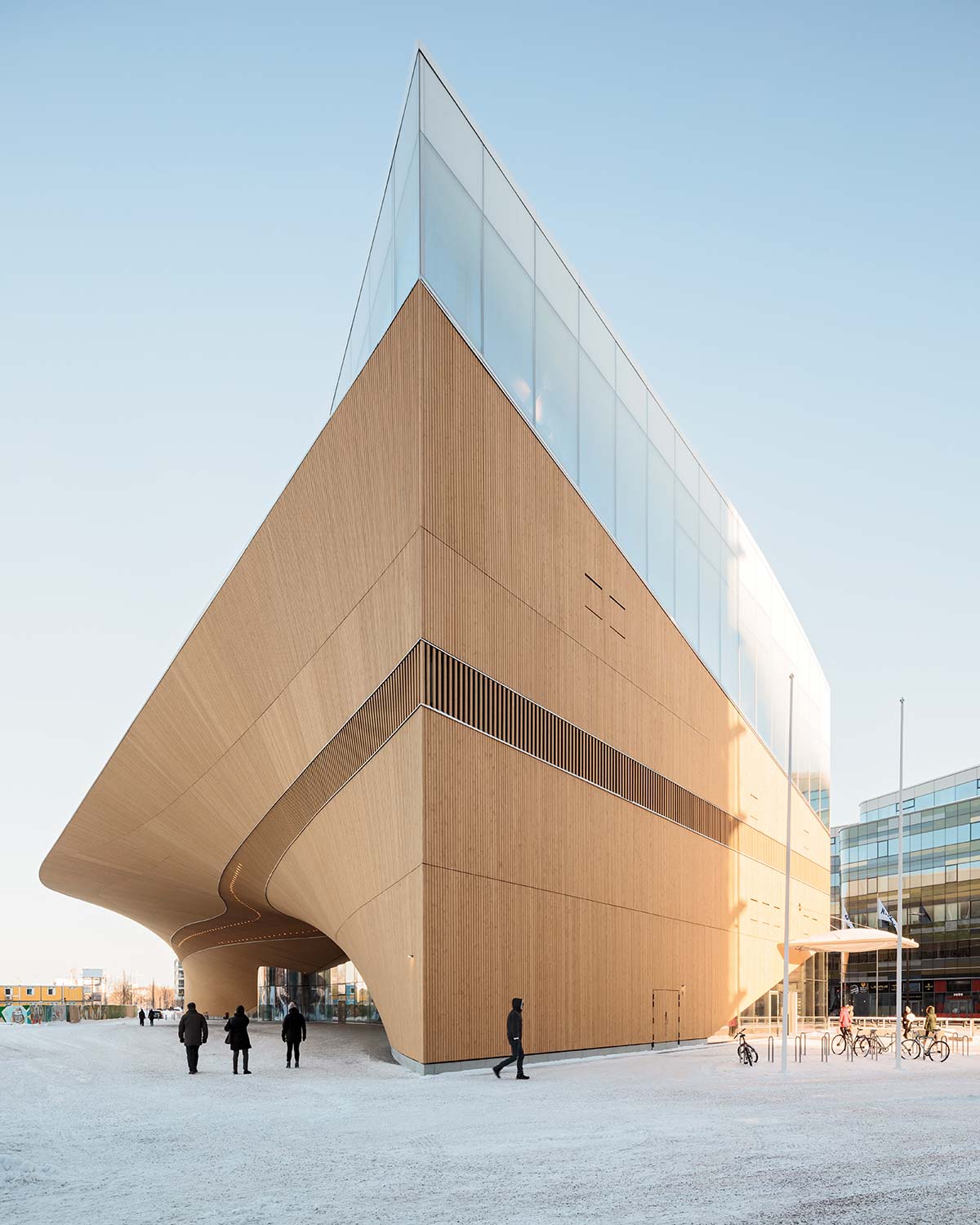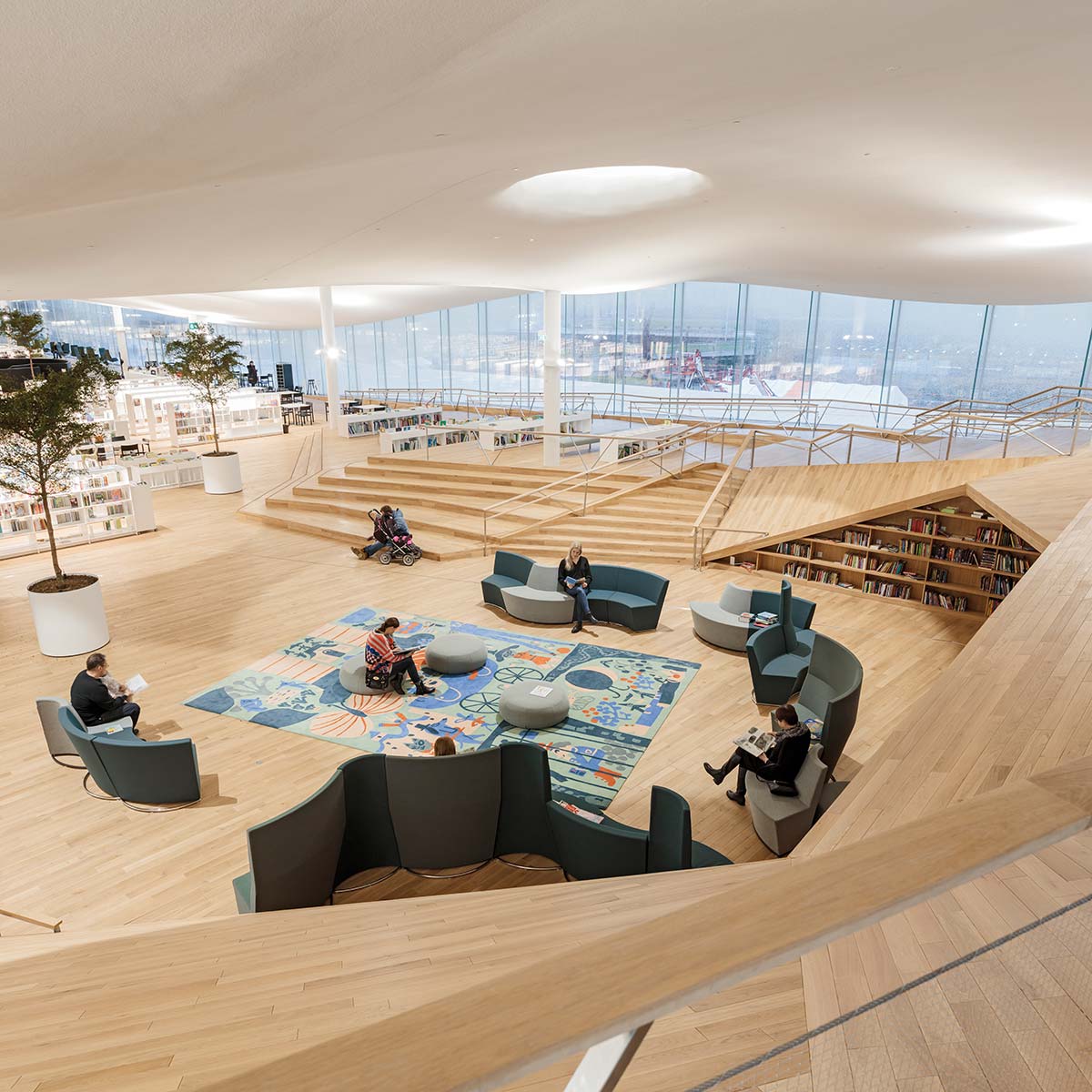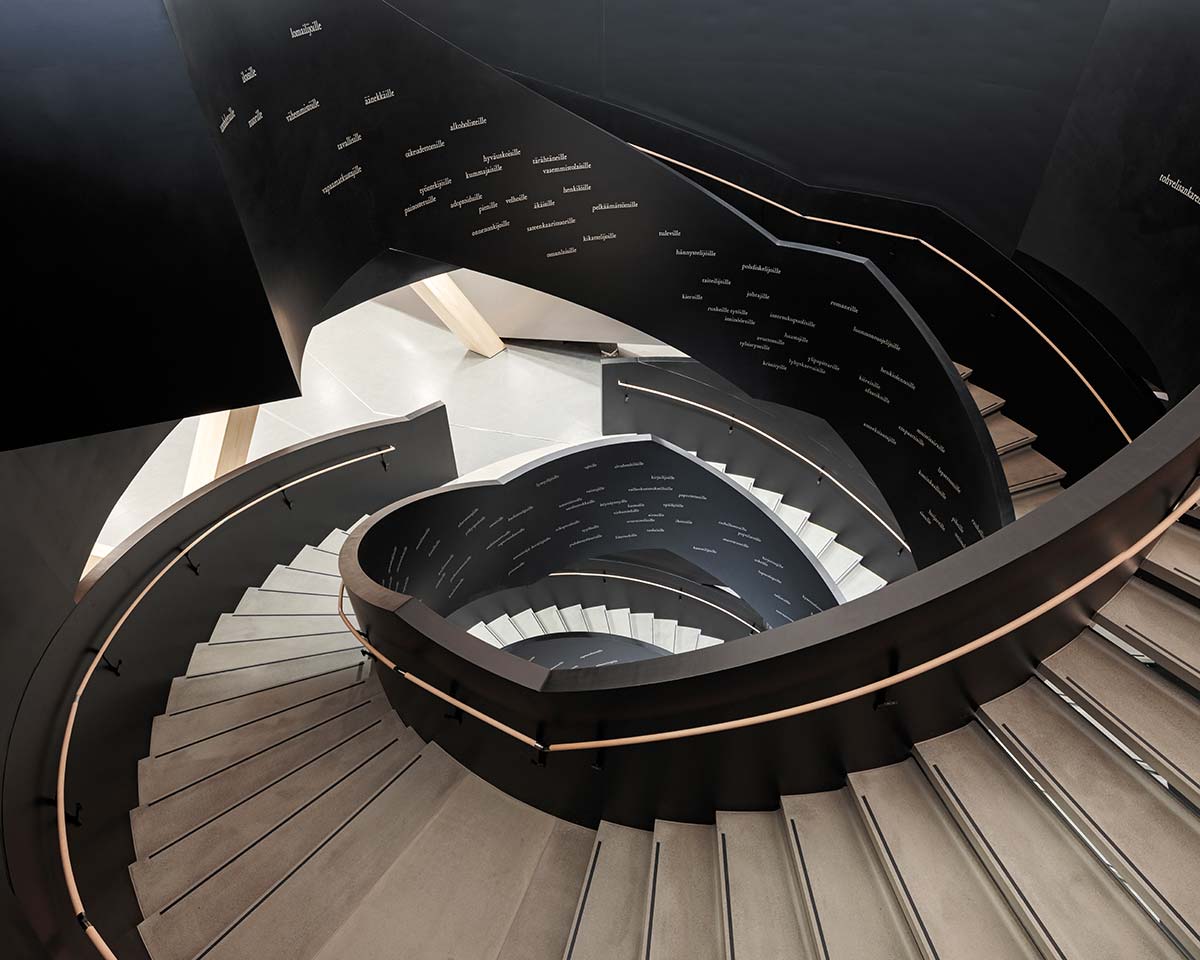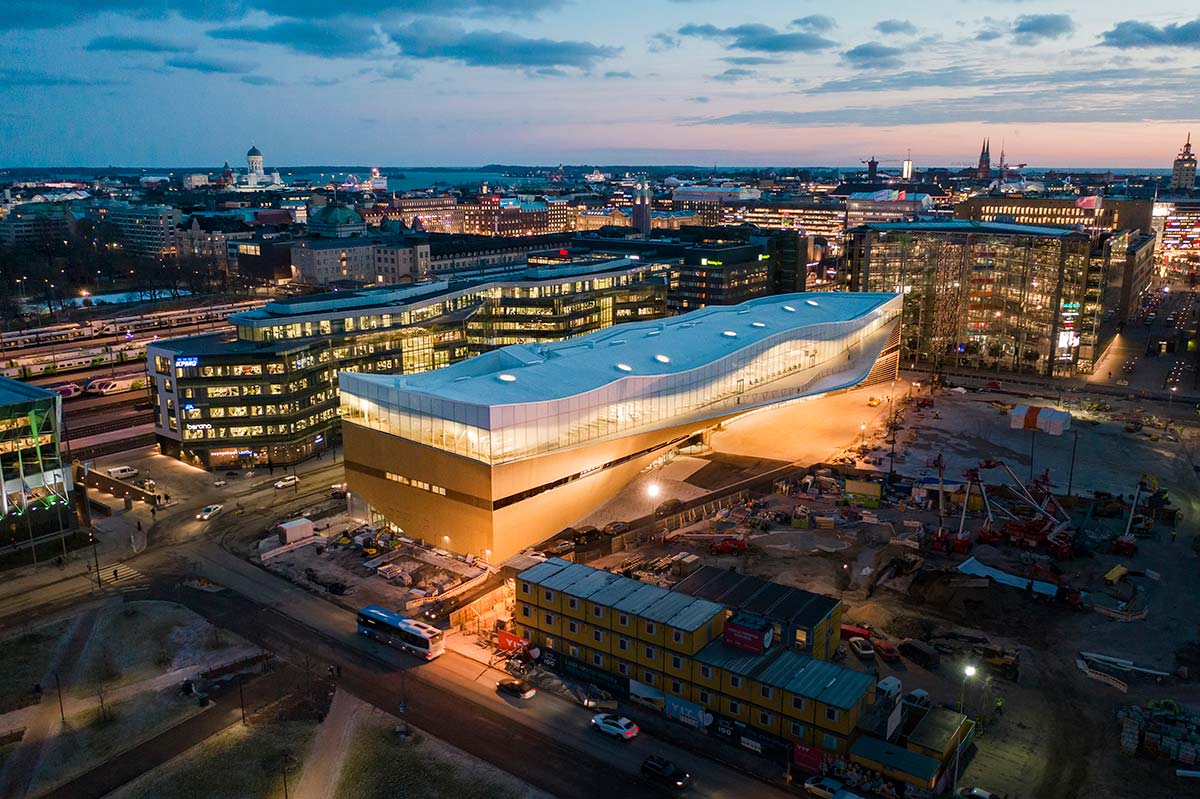DATA SHEET
Owner: Municipal government of Helsinki
Architecture: ALA Architects
Interior design: Heikki Ruoho
Glass partition walls: Inlook
Acoustical wall surfaces: Lumir
Furnishings & Lighting: Arktis, Arper, Artek, Flos, Inno Interior, Isku Interior, Källemo, Lammhults, Martela, Mobel, Mobles 114, Modeo, Nikari, Piiroinen, Quinze & Milan, Rubn, Sisuwood, Tunto, Unifor, Vitra, Vivero
Custom-made designer rugs: Jenni Rope and Sakke Yrjölä with Koolmat, Laura Merz, Marika Maijala, Matti Pikkujämsä, Piia Keto, The Rug Company
Photo credits: Tuomas Uusheimo
The legacy of artistic and cultural thought left by the famous architect and designer Alvar Aalto continues to lead to surprising results in Helsinki, where the high average quality of the architecture is perceptible not only due to the personal value of its designers, but also for the exceptional local prowess in the field of construction. A vital architecture that responds to the morphology of the territory and the human scale, without overwhelming them. A particularly discreet contribution, not coincidentally described as “the nation’s birthday present to its citizens” is the new Oodi Central Library: a very modern structure of 85,000 square meters designed by the studio ALA Architects and developed in a context of participation involving the citizens as well as the municipal administration. The winning project in the international competition took the suggestions and visions of residents into account by means of surveys, placing the library – in keeping with a virtuous model with an accent on education, social equality and active citizenship – in the place already known as Citizen Square (Kansalaistori), as part of a cultural district that includes the Amos Rex and Kiasma contemporary art museums, the university, the opera house, foundations, stores and exhibition spaces. The location reflects the symbolic power of reading as an act of democracy, freedom and equality, since the library faces the imposing, stony volume of the Parliament building.


The work by ALA Architects has three levels designed to interact: the first two contain multifunctional spaces, a cinema, offices, classrooms, spaces of interaction and play, meeting rooms and an ‘urban laboratory,’ while the upper level is for the library proper, with its collection of over 100,000 books and a system of robotic trolleys to organize and distribute the materials. With an open layout and the emphatic name of Book Heaven, this area extends below the undulated roof punctuated by skylights and completely open to the landscape thanks to glass walls. The internal space is mutable and adaptable to different functions, thanks to what the architects define as a “romantic reaction to its rigid, linear environment.” The profile, in fact, in spite of the forceful architectural expression of a rectangular geometric form stretched and extended “like the bow of an arrow,” suggests long waves standing out on the horizon. The surfaces in Finnish red spruce create a vivid contrast with the glass and metal of the surrounding buildings.
The ground floor is like an extension of the square, with a large vault over a covered space that can be used for outdoor events. Inside, local wood and neutral colors bring unity to the whole structure, adapting to the more dynamic lines and surfaces of the upper level, where modular shelving supplied by UniFor organizes the various functional areas of the library. For the furnishings, the choice has gone to the elegant and minimal forms of the Arper collections, items capable of “standing up to intense use, with a light, playful spirit to express the character of the project and to conserve its cultural value.”











