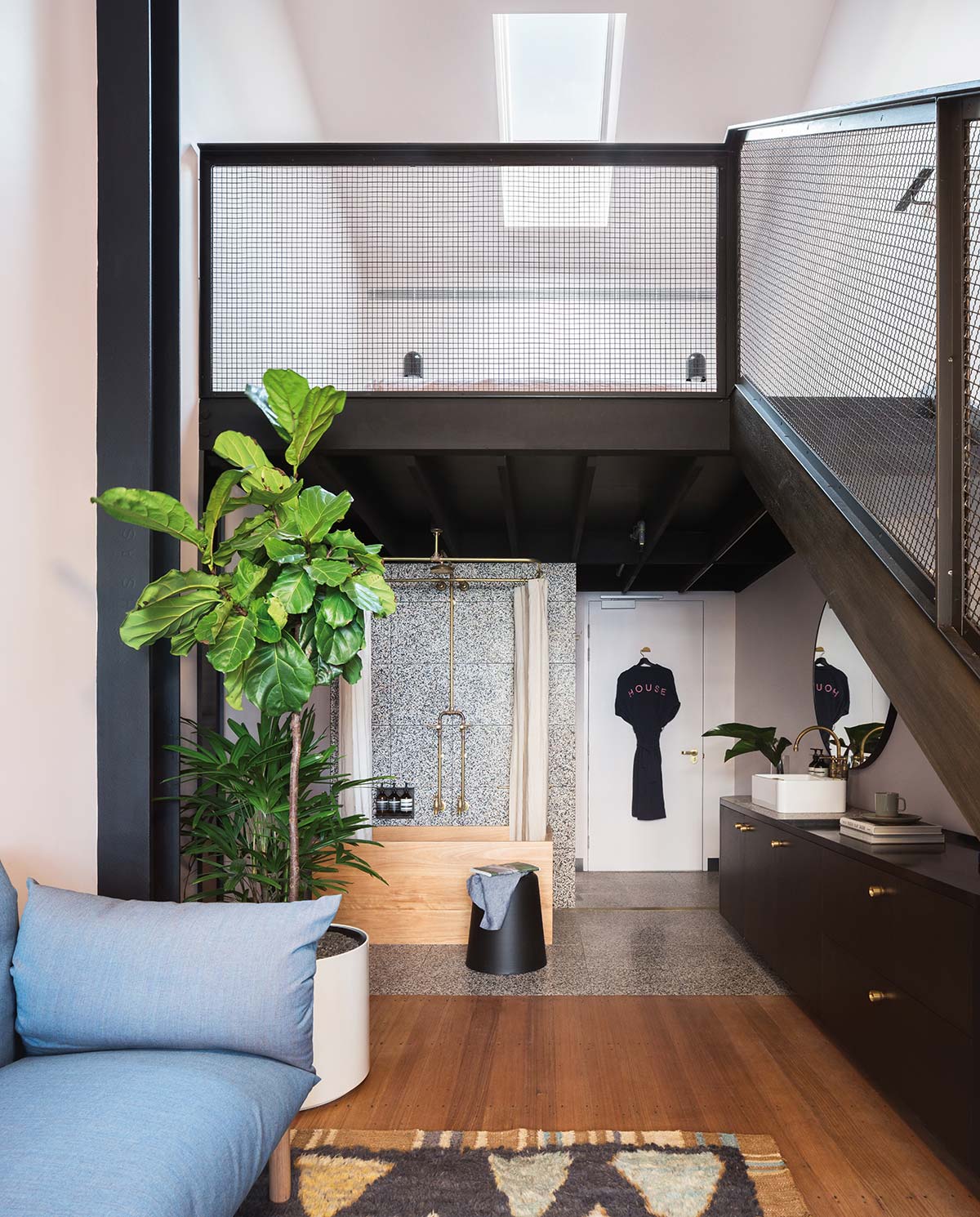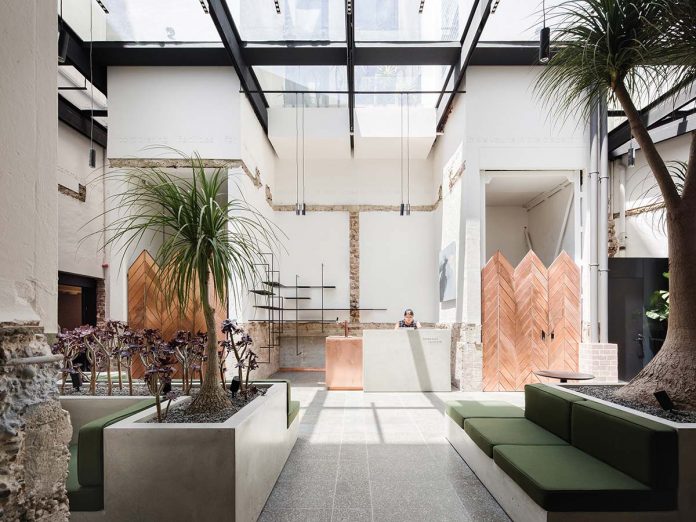DATA SHEET
Developer: Nil
Hotel operator: Paramount House Hotel
Architecture & Interior design: Breathe Architecture
Heritage consultant: Urbis
Brand strategy: Matt Vines Consulting
Furnishings: Jardan, Loom, Something Beginning With, Stump Co.
Lighting: Anaesthetic, Artemide, ISM Objects, Special Lights, Volt Lighting
Bathrooms: Caroma, Consolidated Brass, Reece, Roca, Wood and Water. Custom-designed joinery. Custom steel accessories. Custom-designed mirrors made by Middle of Nowhere
Graphics: The Company You Keep
Photo credits: BowerBird
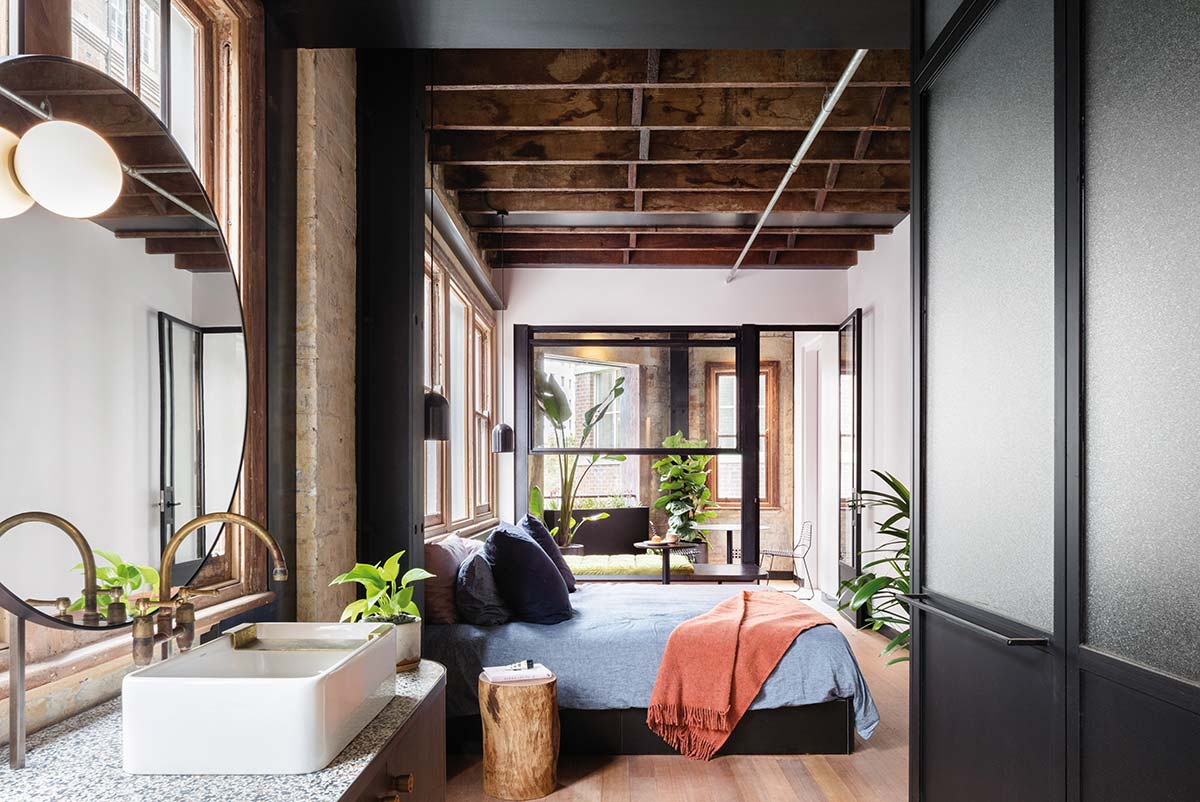
Pleasantly theatrical and prone to a sense of the set that runs through its veins. The Paramount House Hotel, in Sydney, could not help but listen to the voice of its past, that of the Paramount Pictures headquarters, which in this very building on Commonwealth Street, in the trendy Surry Hills neighbourhood, was home to its Studios for 80 years. The structure, restored and connected to the adjacent former warehouse by an initial intervention lasted 9 years by local architect Fox Johnston, was ‘taken over’ by the team of Melbourne Breathe Architecture. At the request of the owners Russell Beard, Ping Jin Ng and Mark Dundon, the designers have transformed the last two floors of the extension built by Johnston into a hotel, but with precise directives.
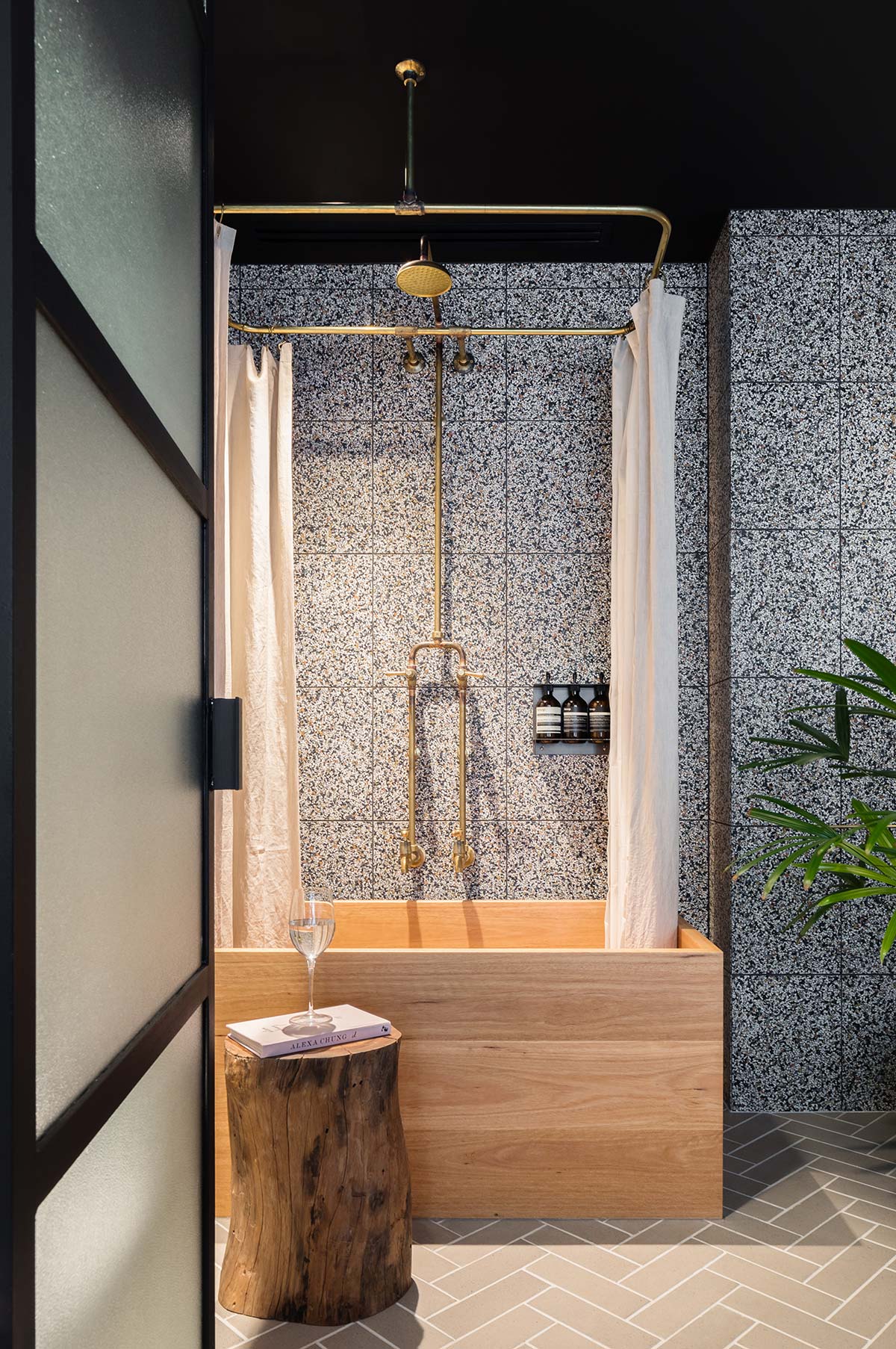
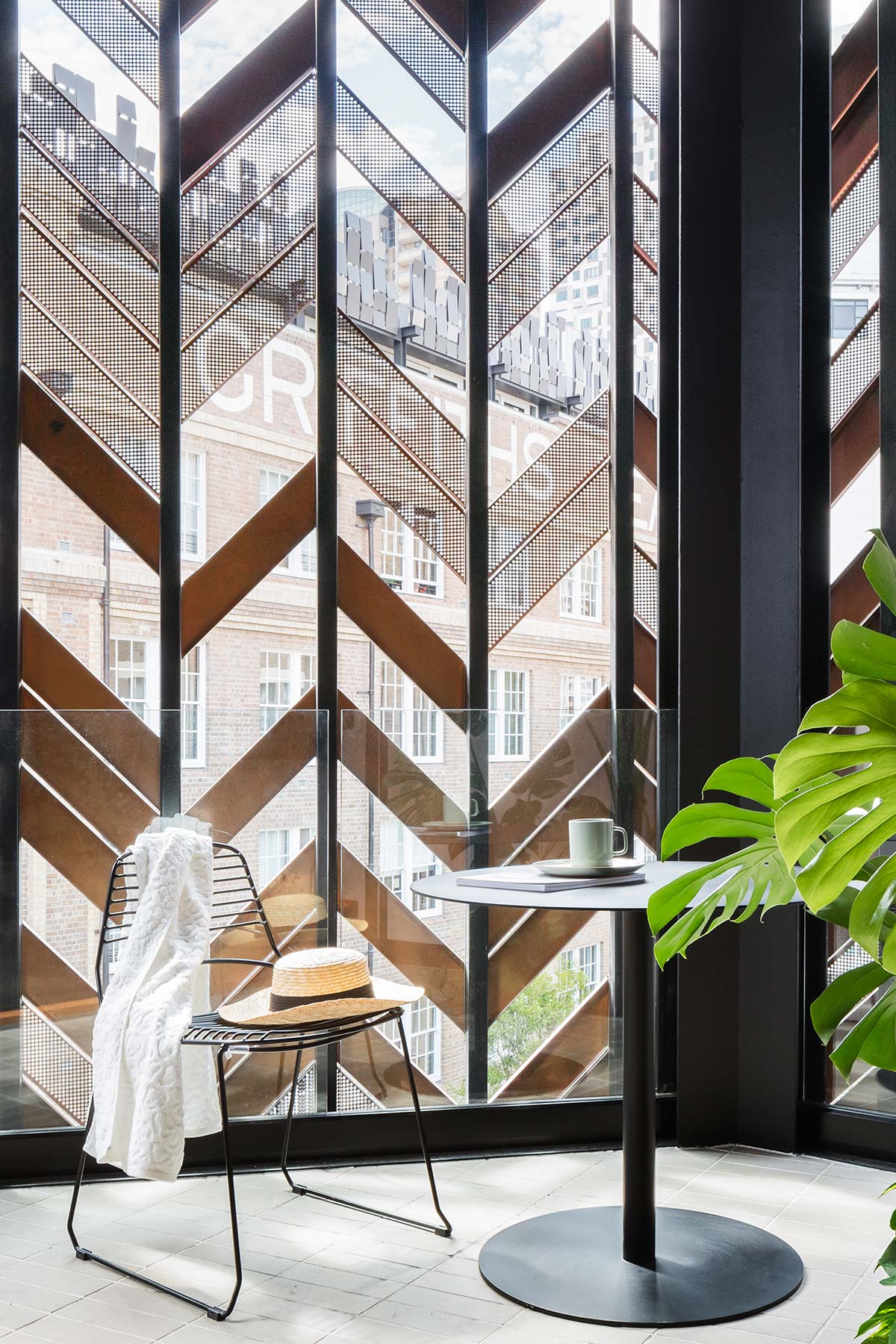

“We wanted to keep intact the imperfect rough shape of the building and that Art Deco feel that had so much history, at the same time, we were interested in the creation of 29 guest suites where we would mix original and contemporary details.” An attractive proposal taken up without hesitation by Breathe Architecture, not without some difficulties: “It is not easy to intervene on an architectural fabric with so many already existing challenges. Defining them one by one was an opportunity that led us to obtaining an unconventional project and one that is definitely intriguing for the guests.”
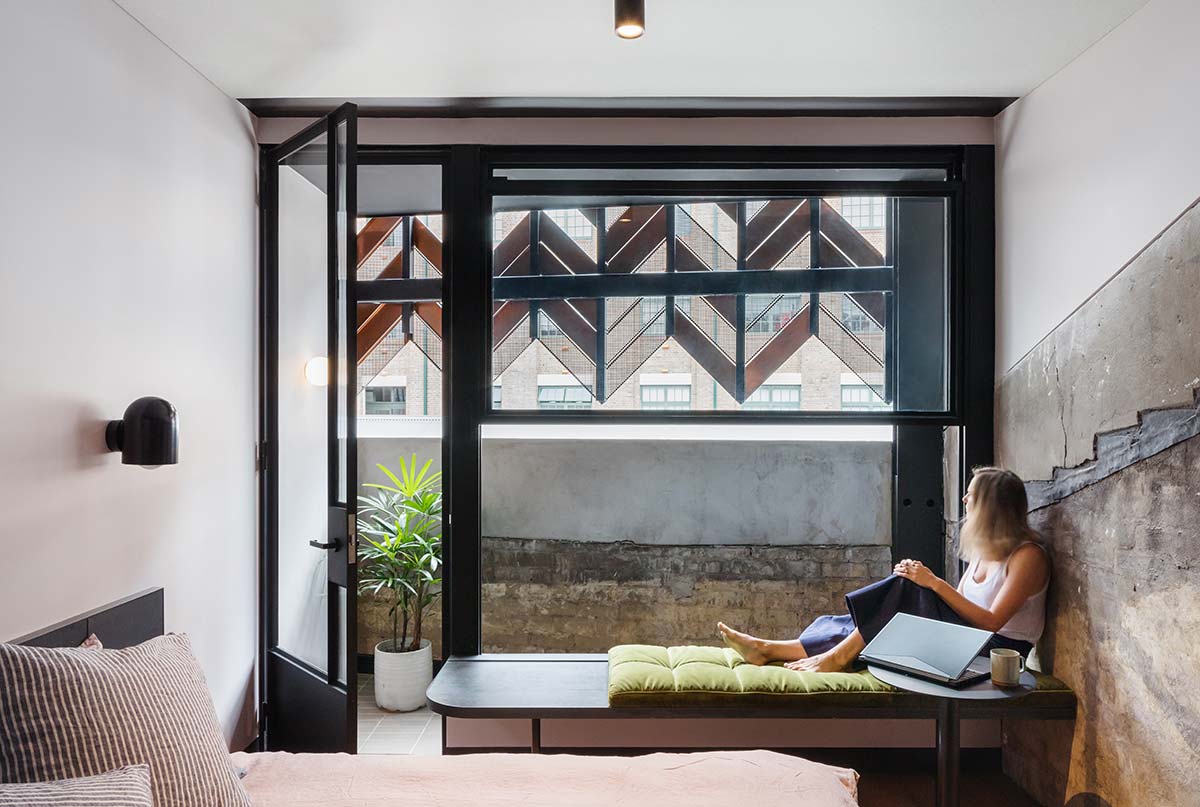
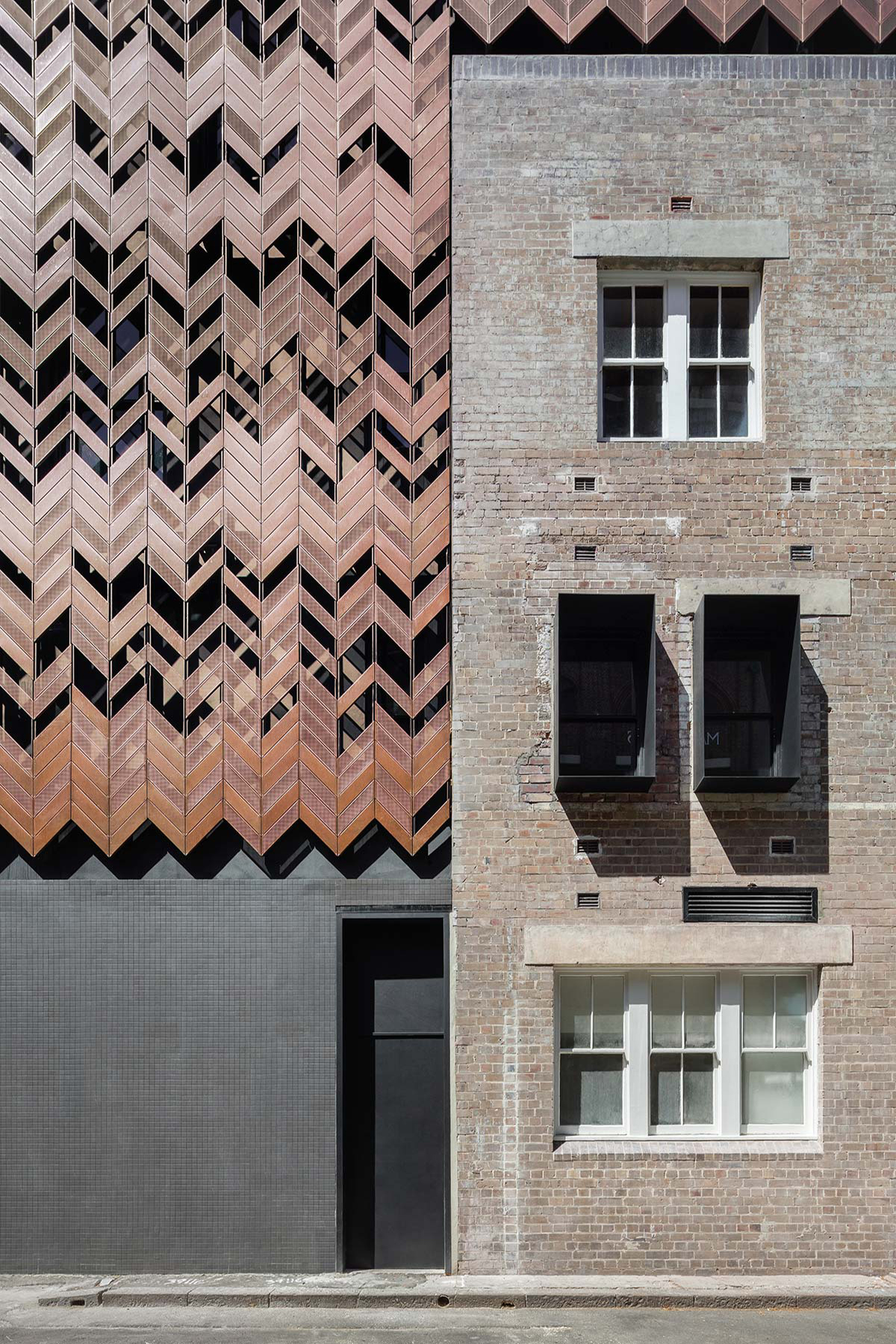
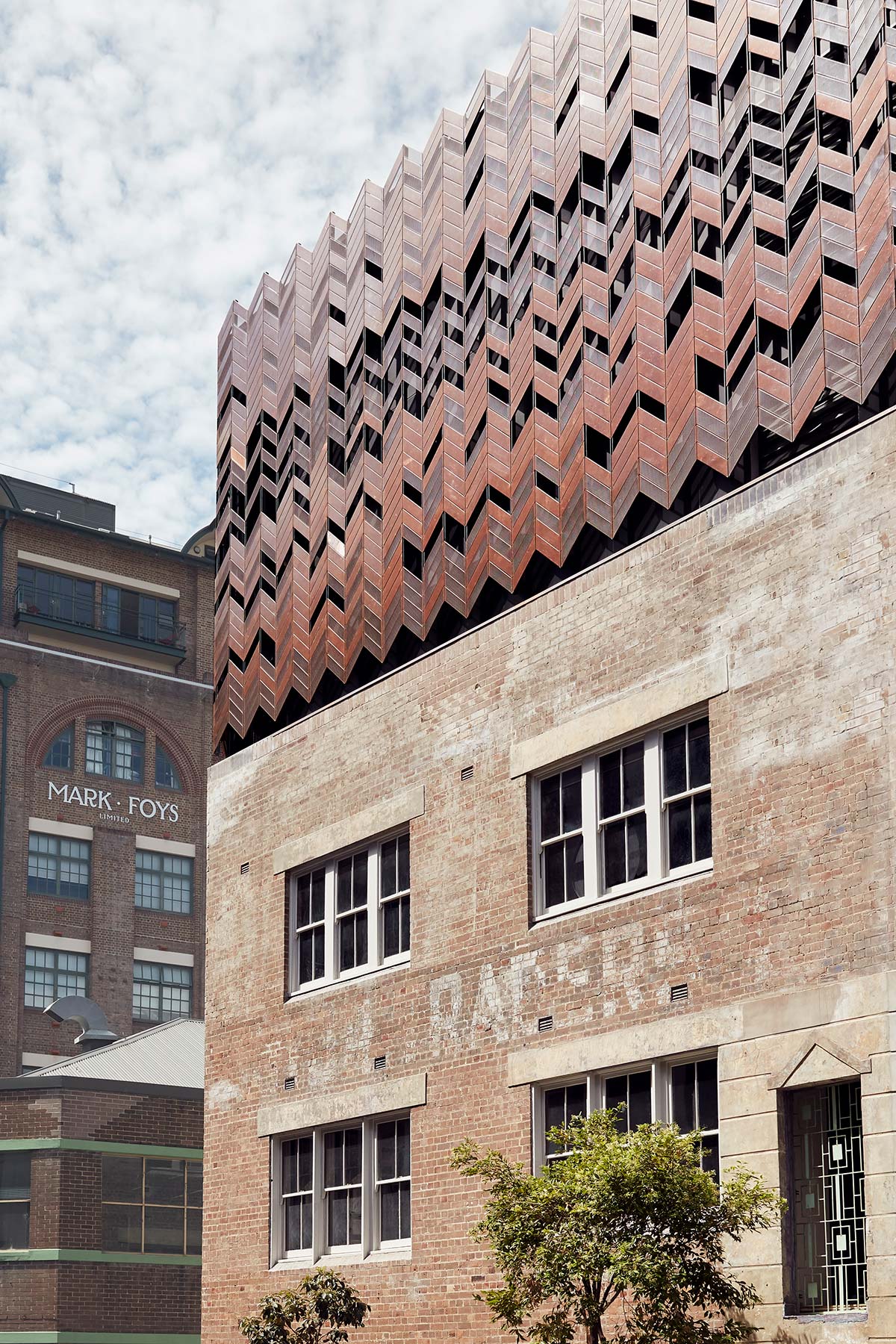
The first nonconformist element that catches the eye is the façade. A series of copper tesserae arranged in a herringbone pattern defines and delineates the extension that houses the hotel, visually detaching itself from the existing brick portion below. A new-found theatrical presence that aims at capturing the spirit of the Golden Age of films. The same motif is repeated inside, in the reception-lounge, where metallic wall portions have been created in what was the vault to store the films.
In the rooms, there are even more contrasts. Brick walls are combined with warm wooden floors and exposed concrete ceilings. And even in the bathroom, the hot-cold visual contrast works with wooden bathtubs combined with terracotta floors. Many of the suites have a terrace with greenery, secluded and separated by glass and iron dividing panels. And ‘bursts’ of colour come from the elements of furniture and fabrics chosen in shades of orange, forest green, deep blue. “Rather than having a specific theme for each room, we preferred to emphasise comfort, flexibility and a robust tactile effect,” the architects explain. Instead, the hotel staff proudly tells us: “Our rooms are a concentration of a legacy that shines through the new. Being a guest here means being a friend.”
