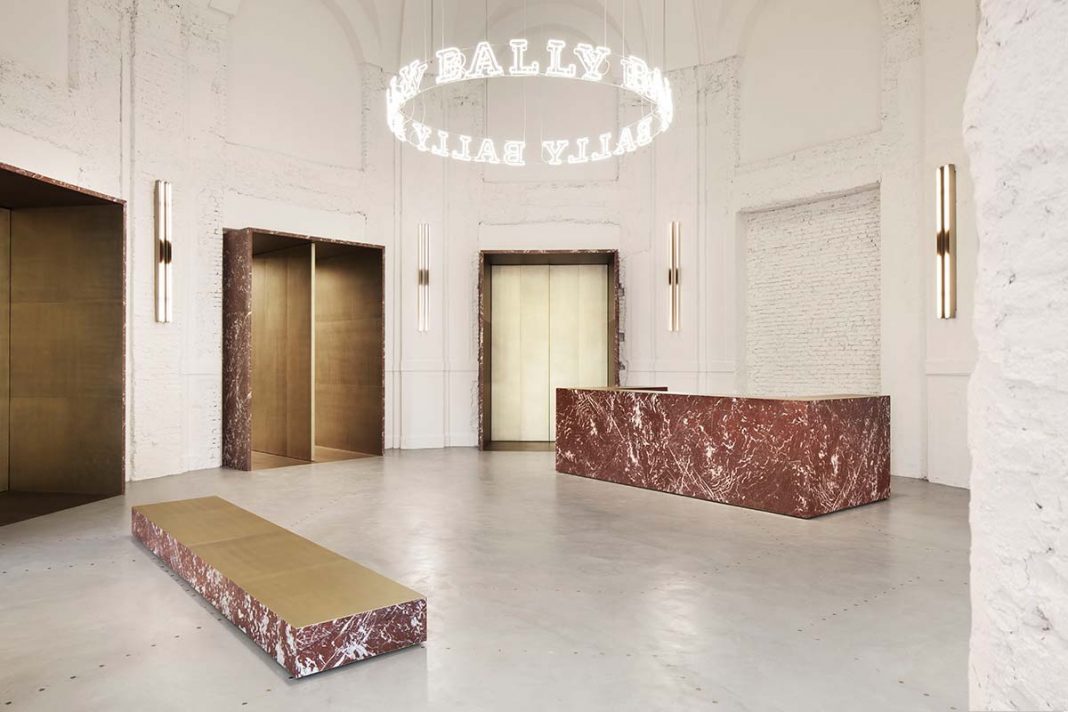DATA SHEET
Owner: Bally
Interior design: Storage Associati
Furnishings: Viroc, Vitra
Photo credits: Alberto Strada
Contemporary and globally recognisable, Bally has recently moved from the London office into what was once a place of entertainment and recreation in the heart of the Belle Époque. The historic brand with Swiss origins has in fact chosen Milan and the robust late Liberty architecture in viale Piave, built at the beginning of the last century by the architect Achille Manfredini, to establish its new headquarters. The design by Storage Associati keeps the key elements of this building from the glorious past intact, which debuted as a theatre to be then transformed into a cinema and subsequently chosen as a setting for Gucci’s fashion shows and sales campaigns.
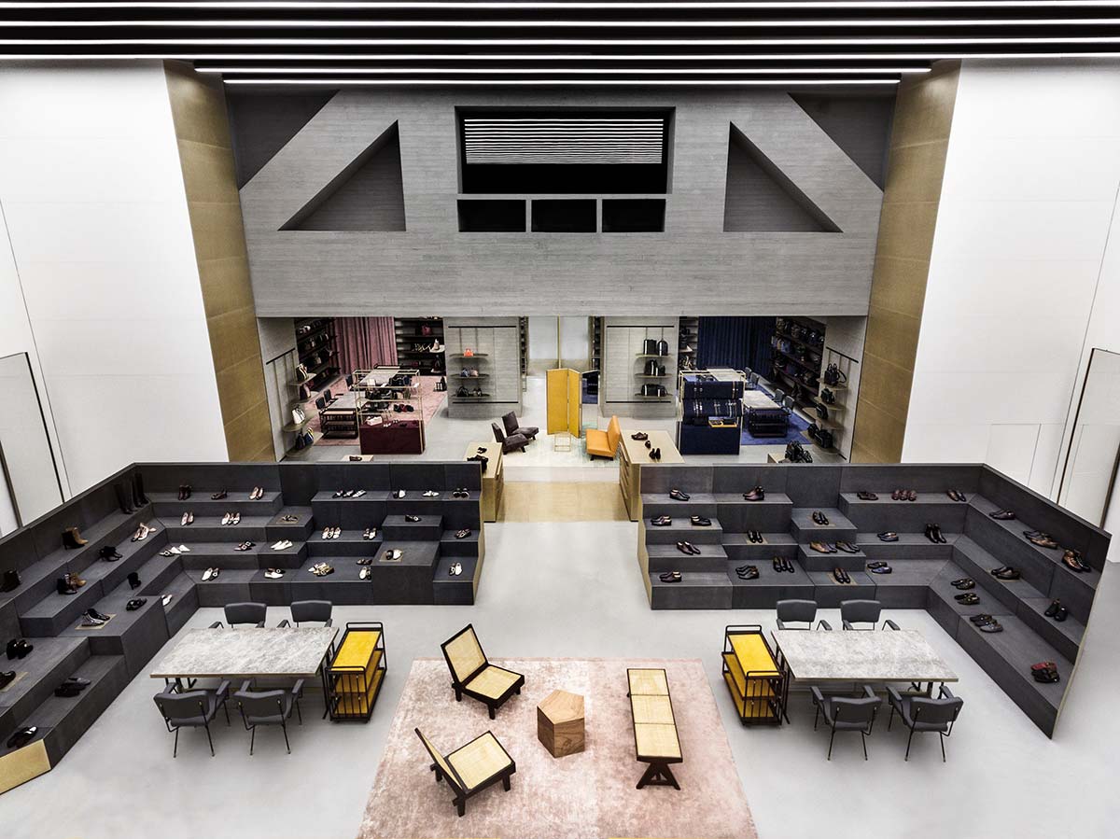
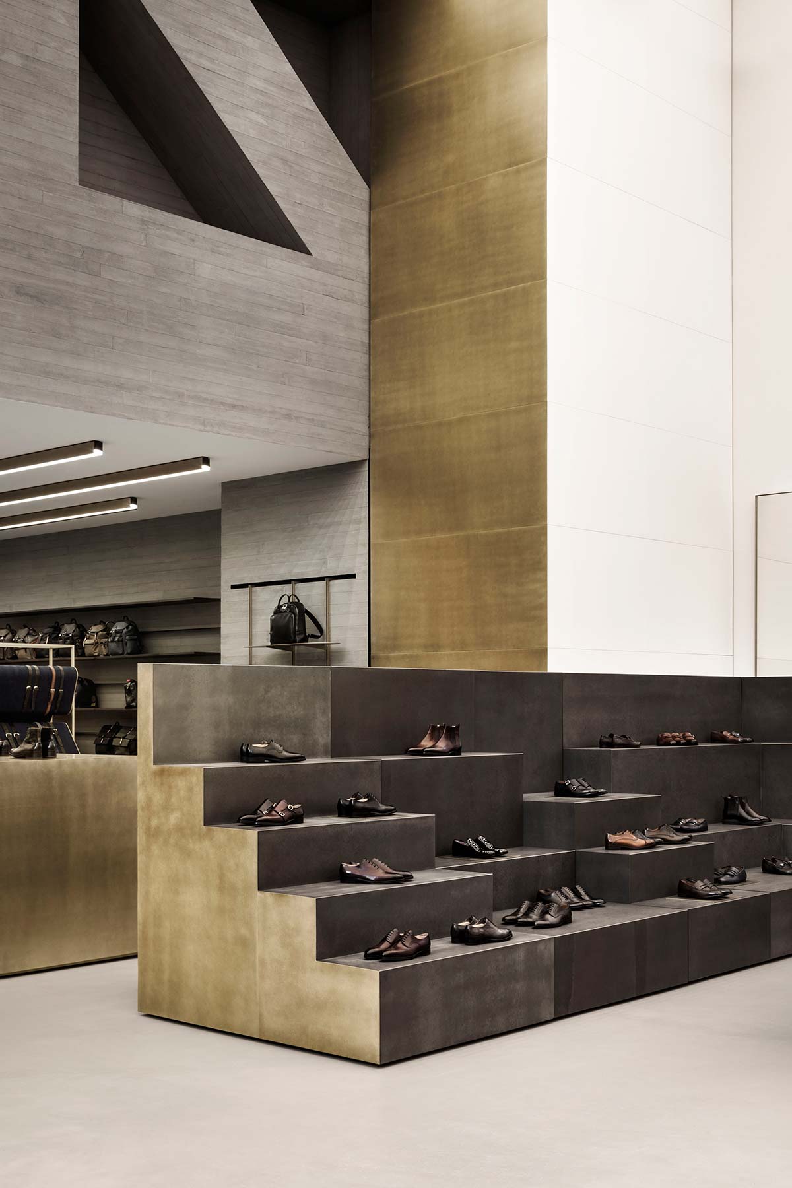
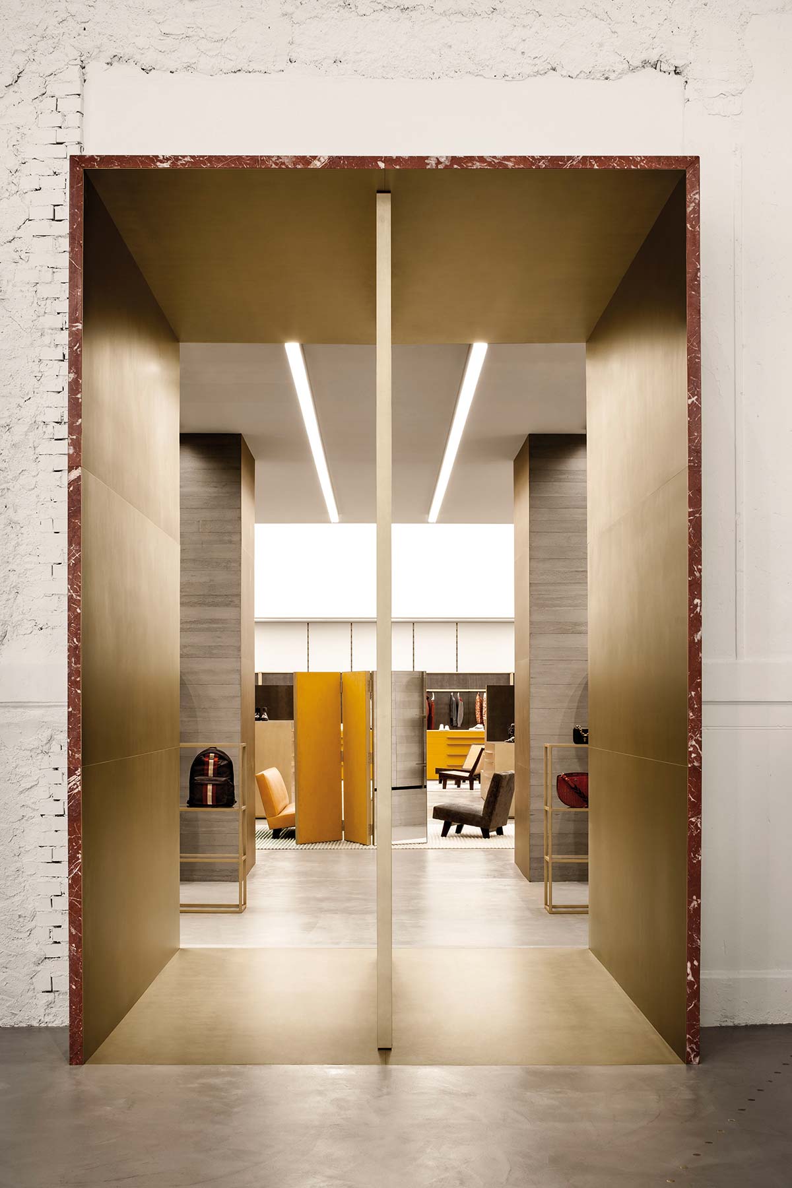
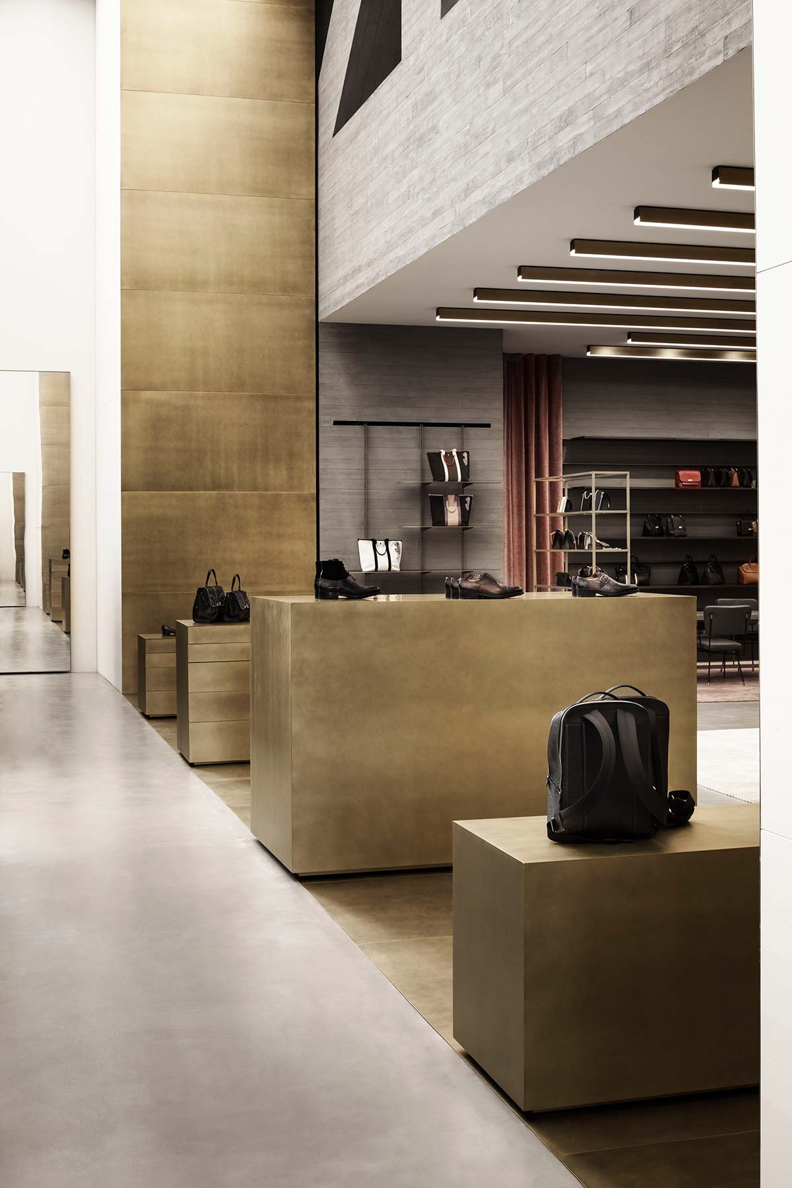
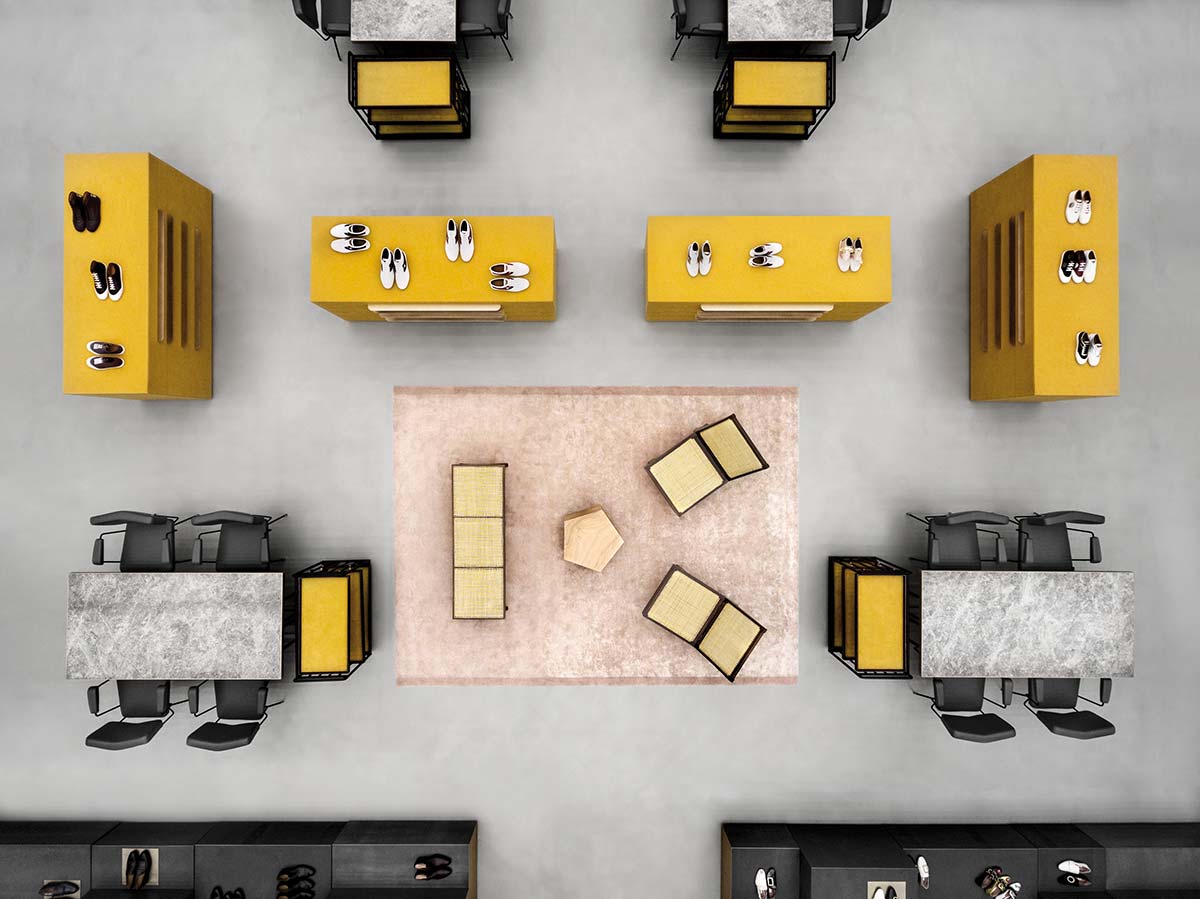
The building offers 2,400 square meters, of which 836 are now destined to the showroom and the rest are distributed on several levels, designed to accommodate the style offices and the marketing and communication divisions. The concept arises from the desire to bring Bally’s story back to life and the creative evolution that has extended the original footwear vocation to the line of accessories and luxury prêt-à-porter. The story unfolds through surfaces, shapes, colours and lights in a confrontation reiterated with the beauty of time and its architectural legacies to define an atmosphere attentive to details and to the allure of design, already identifiable from the street thanks to the new windows that have replaced the original dark ones.
A magnificent entrance, the premise of the important proportions common to the entire ground floor, imbues the octagonal dome with white and the intrados decorations by announcing with a succinct formula only a few, but distinctive, ‘biographical’ elements: the hanging chandelier in the shape of a ring marked by neon letters that follow each other to compose the name of the brand and the characteristic red arabesque marble with elegant white veins, combined with brass, both for the huge reception desk and for the monolithic chair that anticipates it, and also for the three portals leading to the showroom. They are not just passages, but whenever necessary, their wheels let them participate in the presentation of a changing layout. The exhibition space also enhances the heights, matching the two different levels of the ceiling with the same number of areas, further marked by a large continuous brass-coloured band that runs along the walls and intrudes upon the ground as a bright interval between the grey resin expanse.
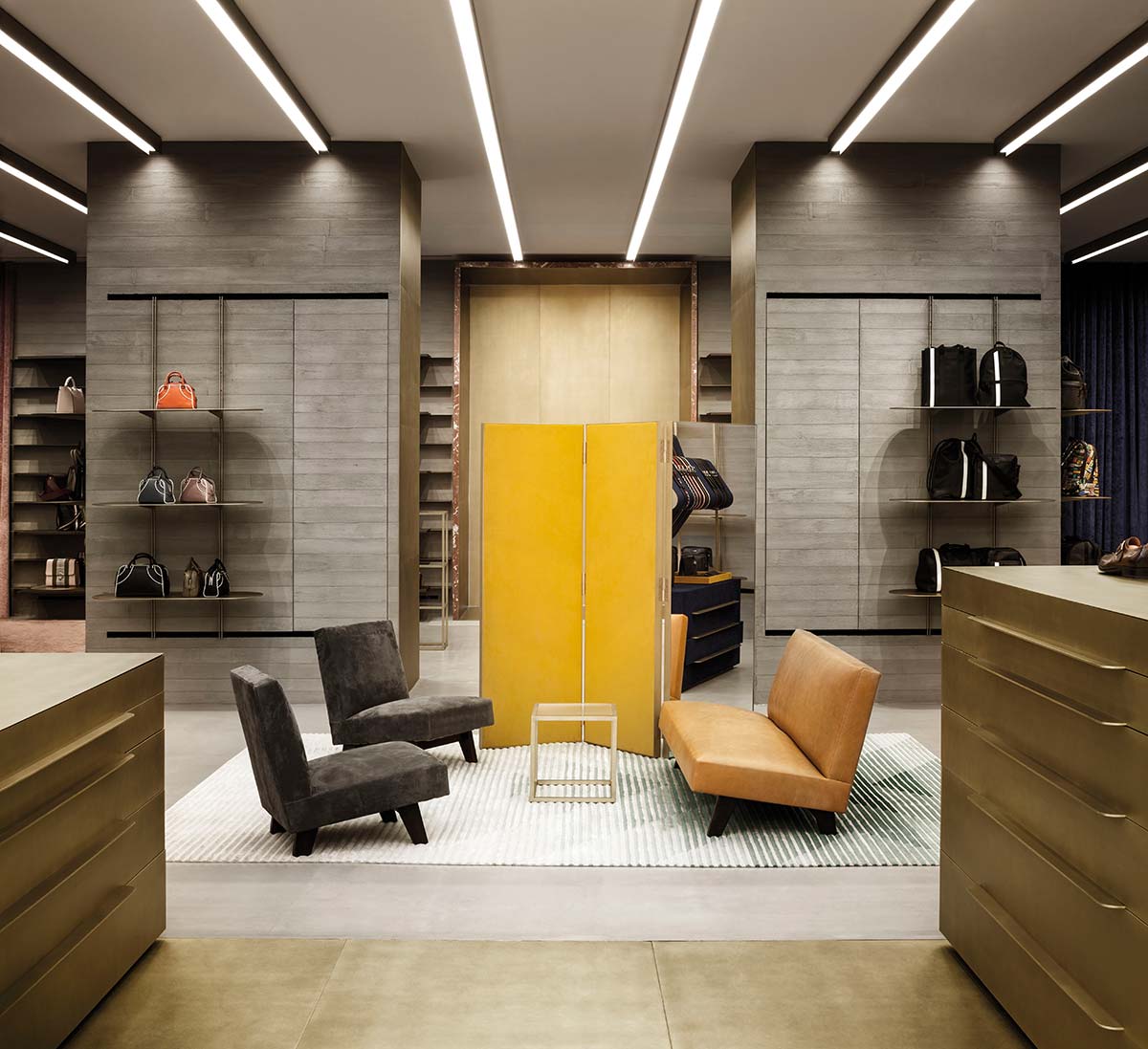
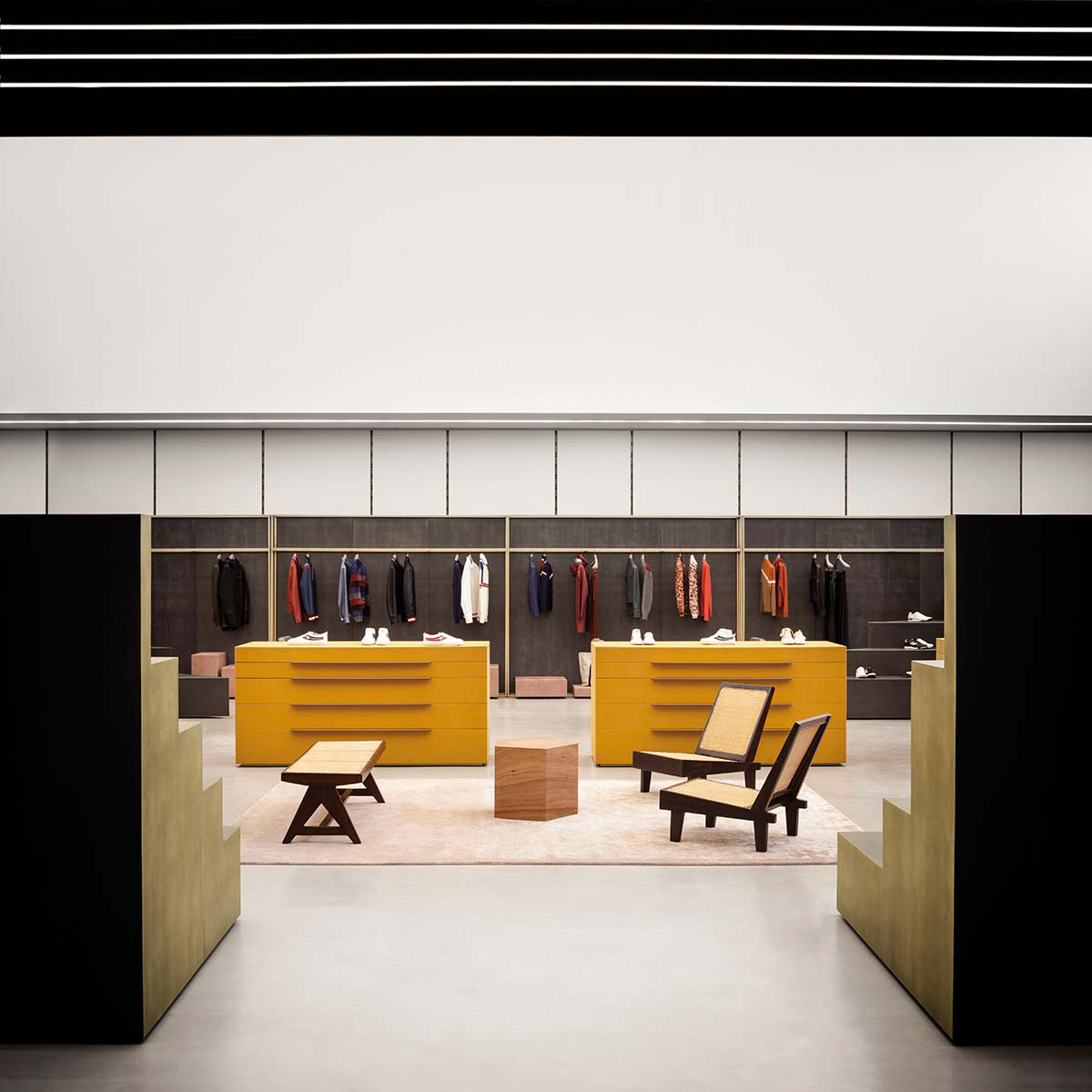
The first area has been conceived as an open-space amphitheatre: the shoes are arranged on concrete and brass fibre steps, variably configurable thanks to rotating devices. Disseminated in scenarios that are always potentially transformable, the customised tables with a structure in black and brass and a grey marble top are combined with the chairs designed by Jean Prouvé and to the compact drawers with coloured fabric covering and brass handles. On the reinforced concrete walls, the Okumè dark wood modular shelves display the accessories, while the clothes are hung on thin brass rails positioned along the peripheral walls. And if the cement is an ode to Swiss architecture, the velvet carpets and curtains, personalised in powder pink and blue, certainly bring to mind the curtains and the theatrical experience of the building’s origin.

