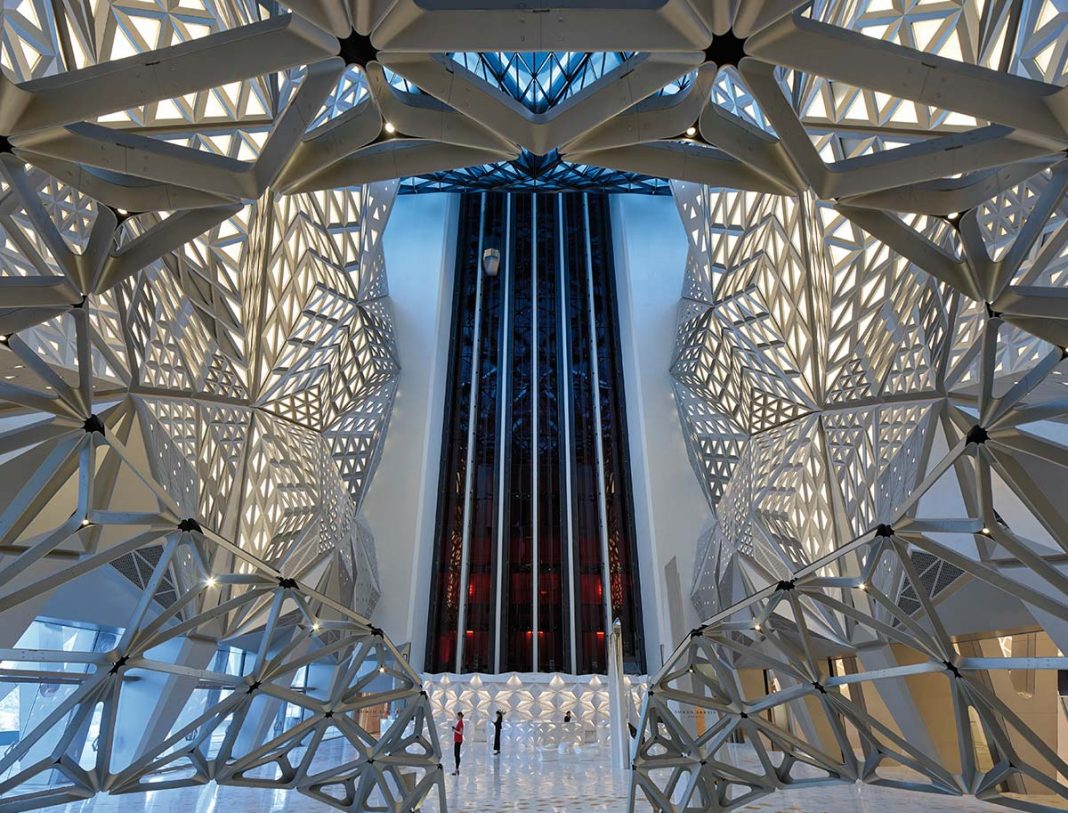DATA SHEET
Owner: Melco Resorts & Entertainment
Architecture: Zaha Hadid Architects (ZHA)
Interior design: Jouin Manku, Leigh and Orange, MC Design, Remedios Studio, Zaha Hadid and Patrik Schumacher, Zaha Hadid Architects, Westar Architects International
Lighting design: Isometrix
Photo credits: Ivan Dupont, Virgile Simon Bertrand, courtesy of Zaha Hadid Architects

Adizzying and contemporary dream, unique in its concept, as well as the final piece in the major development of the Melco Resorts and Entertainment ‘City of Dreams’, in the bustling region of Macao. The Morpheus Hotel breaks free from traditional architectural styles with the decidedly unconventional appearance of its 40 above-ground floors, conceived as a sort of extrusion of the pre-existing foundation, the remnant of an unfinished apartment building. The basis of the project by Zaha Hadid Architects is a pair of towers that are connected at the level of the podium and roof by bridges which house restaurants, bars, and guest lounges reserved for Michelin-star chefs like Alain Ducasse and Pierre Hermé.
Enclosing and forging the hotel’s complex interior is a structural steel exoskeleton, independent and external with respect to the glass enclosure, which wraps the entire volume in continuity. This membrane, whose three-dimensional embroidery becomes progressively sparser towards the top, made it possible to free interior spaces of vertical supports like walls or structural columns, guaranteeing not only the utmost flexibility of use, but also a greater enhancement of the spaces destined for various services offered. In addition to its 780 rooms, Morpheus also houses a casino, about twenty restaurants, two theatres, super-luxury suites on the top floor, a spa, and a rooftop swimming pool.
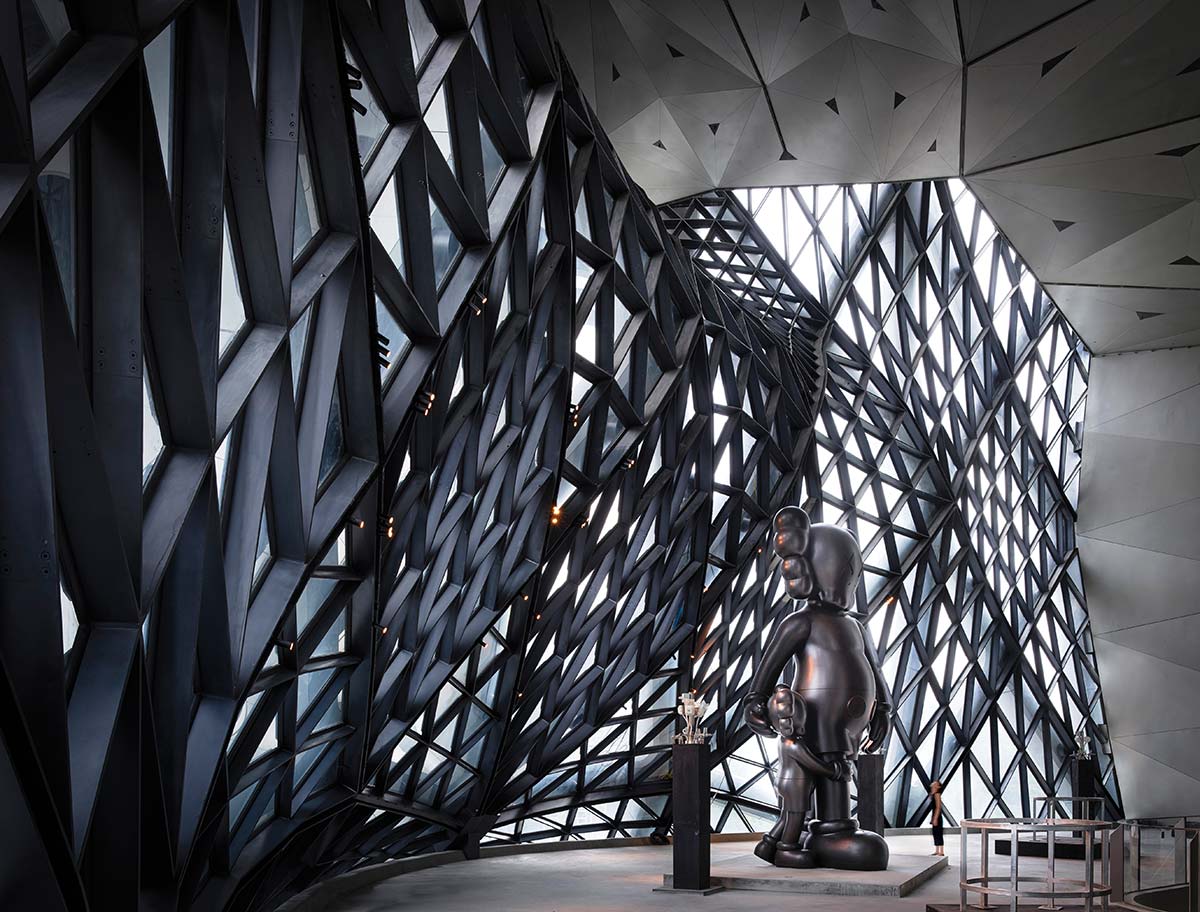
The building assumes the appearance of an organic sculpture especially due to the plays of negative and positive space created in the facade by the three large horizontal openings: spectacular “urban windows” onto which the rooms of the hotel look out and which, in addition to contributing to a more slender appearance, define the theatricality of the internal layout, increasing the amount of natural light.
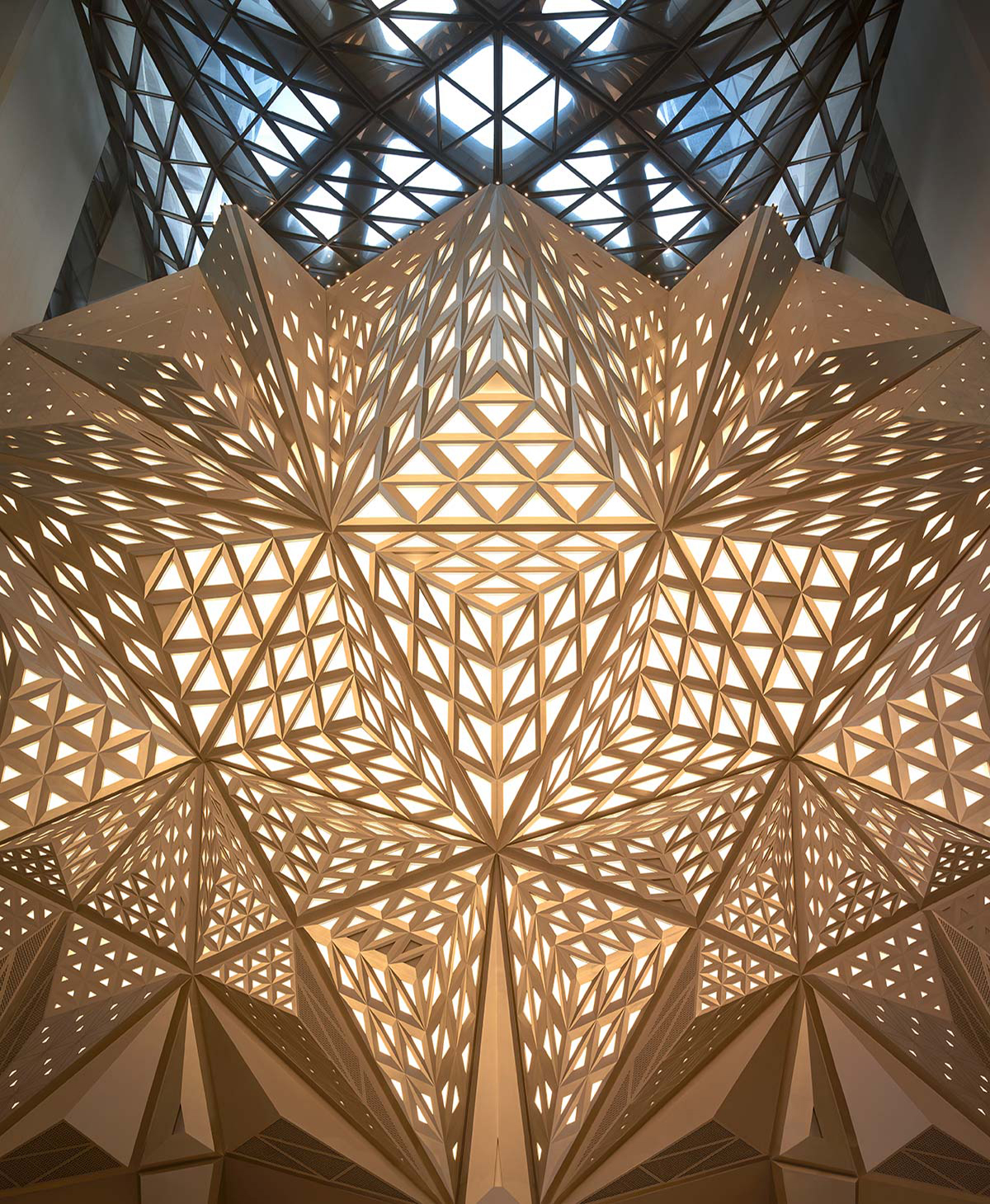
The entrance brings guests directly into the large lobby, a space that is 40 meters high and in which the tension and compositional intensity of the building’s overall architectural figure is monumentally reflected, vertically traversable by twelve high-speed, panoramic elevators. Walls and suspended ceilings appear as sculptural volumes, variously contoured with faceted surfaces based on a complex tetrahedral geometry that adapts itself to the many variations within the space, concealing illumination, ventilation, and smoke detectors.
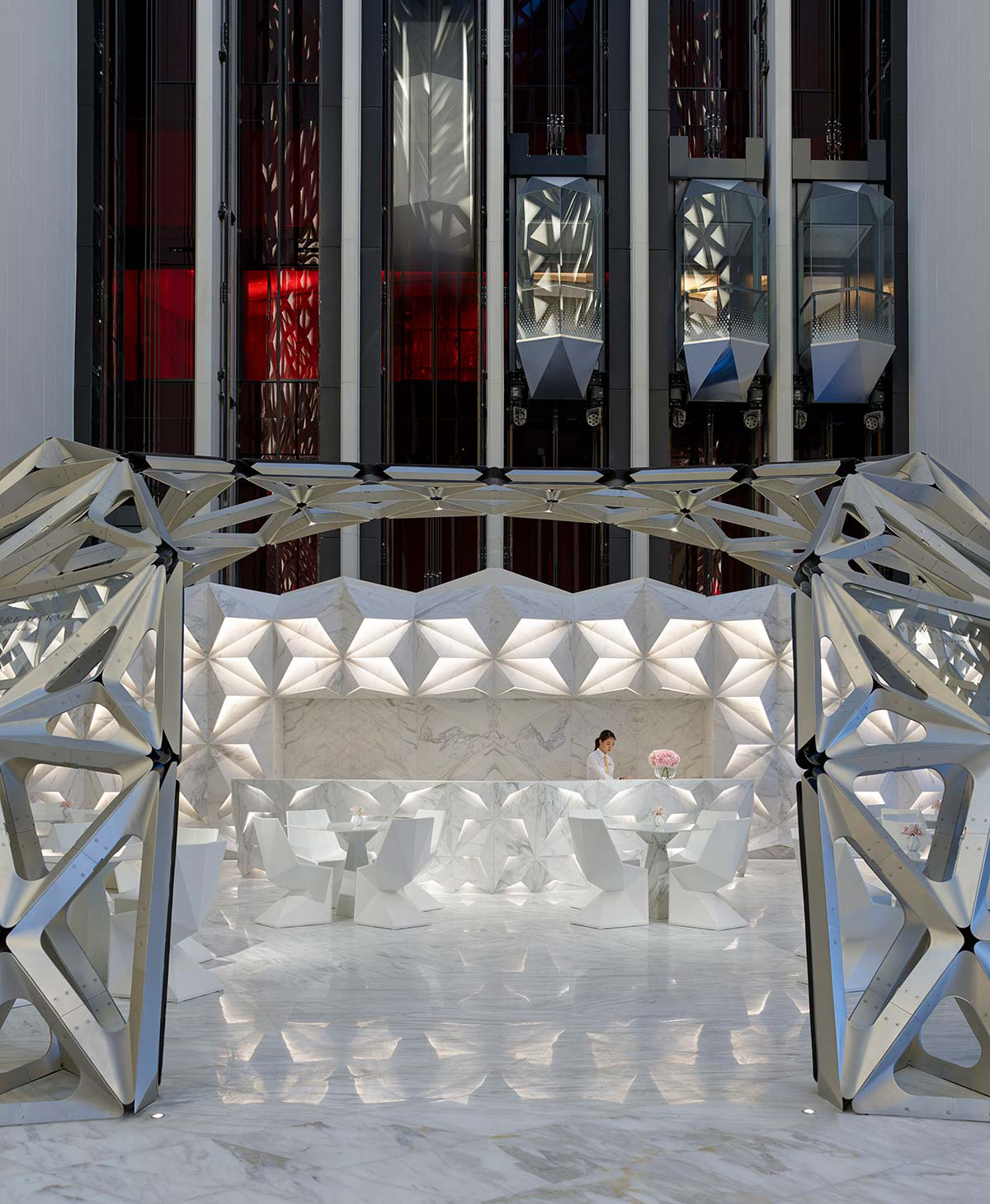
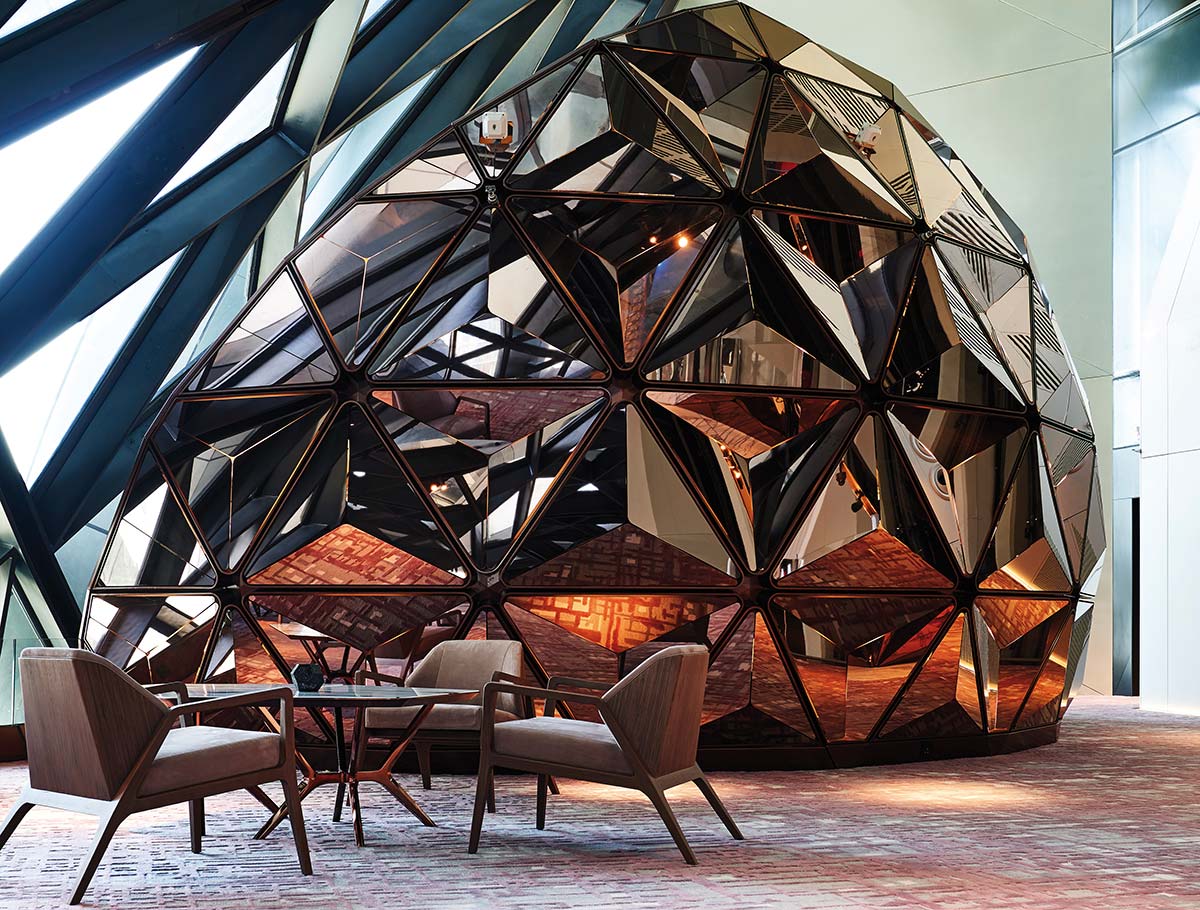
The atrium develops laterally, with a coffee bar to the west and the reception area to the east. Here the triangular pattern is reintroduced on the white marble cladding of the wall and counters which, like the chairs, sofas, and vases, bear the signature of Zaha Hadid Design.
The scenic design also extends to the marble flooring, always white but with golden stone inlays to encourage circulation, used in the seductive Chinese restaurant, Yi, on the twenty-first floor as well. The dining room occupies the open floor of one of the three bridges, animated by a series of pod-shaped semi-transparent dividers made from hundreds of aluminium leaves capable of generating golden kaleidoscopic reflections when the sunlight strikes them, but which clearly also serve to regulate the acoustics of the space, while providing privacy and thermal comfort as well.

The numerous rooms and eight villas, while unique in their configurations and sizes, bring together luxury, innovation, and technology thanks to the interior design of American designer Peter Remedios, who drew inspiration from the nautical language of super-yachts, with their tailor-made fabrics and furnishings.

