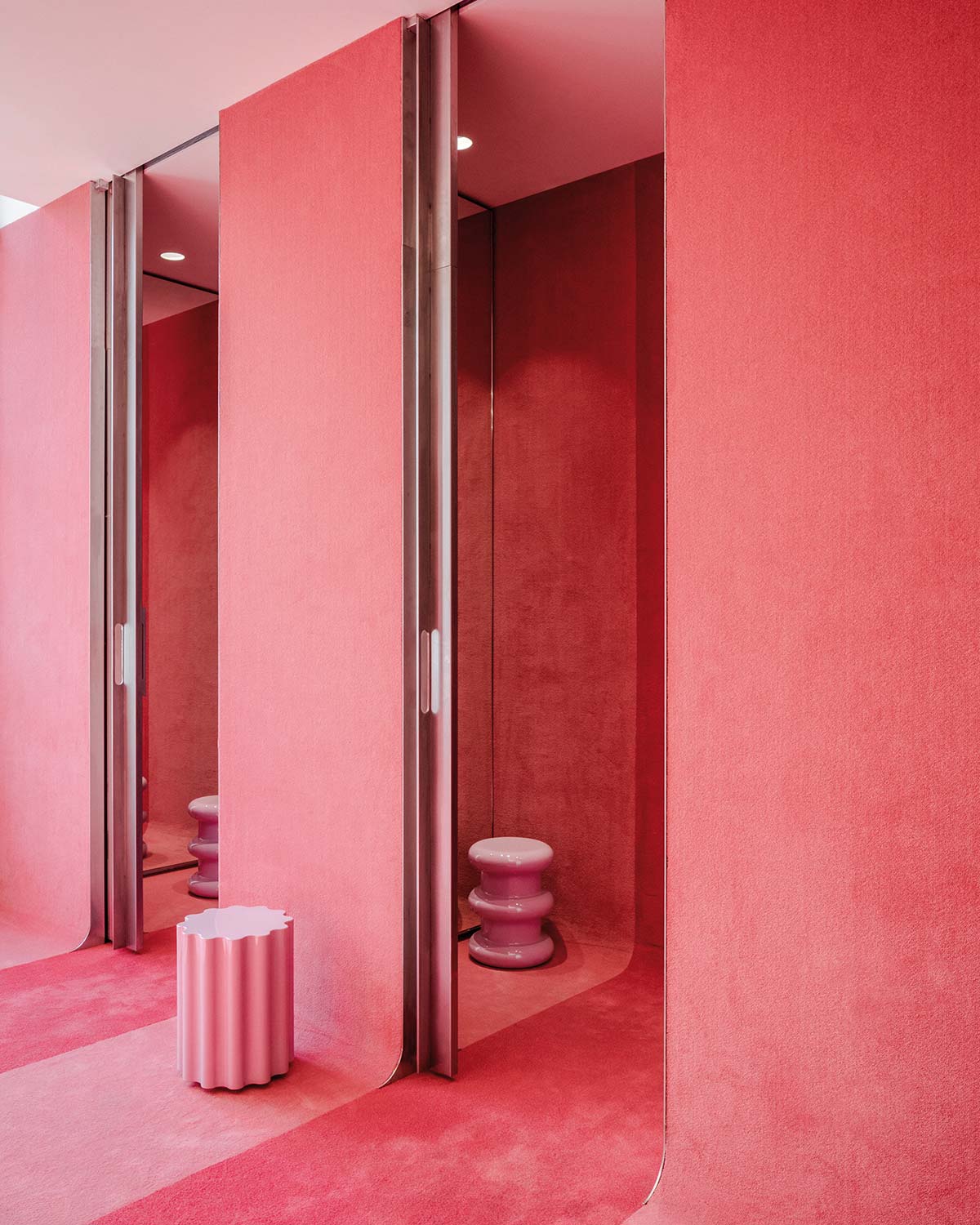DATA SHEET
Client/Owner: Groupe Galeries Lafayette
Interior design: Bjarke Ingels, Jakob Sand (BIG – Bjarke Ingels Group)
Photo credits: Salem Mostefaoui, Delfino Sisto Legnani and Marco Cappelletti, Matthieu Salvaing, Michel Florent
A tunnel enlivened by luminous panels immediately plunges customers into an immersive setting flooded with natural light from a majestic glass cupola over the central atrium. This is the overture to the new concept store of Galeries Lafayette, inside an Art Deco building from the 1930s on the famous Champs-Élysées in Paris. The project by BIG Bjarke Ingels Group is inserted in the existing architecture thanks to new visual and structural codes, generating a more fluid dialogue between internal and external spaces, inviting visitors to walk through the four levels, exploring, browsing and having fun. Tactile stimuli, experiential logic, intuitive apps and variety of retail offerings all reflect the original (and historic) idea of the founder of Galeries Lafayette, Théophile Bader, to create a place that blends commerce, services and entertainment, while projecting the brand’s renown into the future.

Already in the atrium visitors have an immediate perception of the various levels and the games of transparency triggered by the staircase entirely in glass, extending into large suspended boxes of glass, where “guest” brands in rotation have the possibility of installing their own creations and conducting activities visible from the lower levels.
While the basement has been designed as a Food Court with an original variety of shops and restaurants, with counters placed around welcoming shared dining tables, the ground floor is like a luminous “urban salon” created to host events and pop-up stores, together with a beauty zone subdivided into three areas for wellness and personal care: fragrances, make-up and fitness. The monumental staircase, providing access to the Café Citron, leads visitors into the mixed spaces of the first floor, set aside for emerging creative brands, a Denim Lab, as well as leather goods, costume jewelry, a unisex sneaker selection and a range of design objects. The second floor reinterprets the codes of luxury with high fashion brands, also with a focus on less familiar names. Near the Oursin restaurant, which like the Citron is run by Caviar Kaspia, fine jewelry and leather goods are on display.

All the levels, especially the higher ones, have layouts featuring furnishings that are not merely display fixtures, but convey the allure of true artifacts: a large display ring in gilded sheet metal surrounds the atrium, magical carpets rise like waves to offer supports for footwear and shoppers trying it on, the carpeting continues beyond the baseboards to separate the fitting rooms, while the suspended ceilings become captivating sculptural features.












