WITH 18 LOCATIONS IN GERMANY AND 350 EMPLOYEES, DESIGNFUNKTION TAKES A HOLISTIC APPROACH TO THE WORKING ENVIRONMENT, FROM SPACE PLANNING TO FURNISHINGS SELECTED FROM OVER 100 INTERNATIONAL BRANDS, LIGHTING SYSTEMS TO ACOUSTICS. SAMIR AYOUB, GENERAL MANAGER, EXPLAINS HOW THE GROUP FOUNDED IN MUNICH IN 1981 BY HELMUT STEINBÜHLER AND WALTER RICHTER HAS BECOME A LEADER IN THIS SECTOR.
What is your company approach and your approach to work environment?
We have developed designfunktion into the market leader in holistic interior design of modern office and working environments. Today, locations at 18 sites with more than 350 employees offer the entire competence of the group in a wide range of service areas under the name designfunktion. We rely on established structures in the regions. German clients have always set themselves up through the furnishing company they trust. And even management consultants, automotive suppliers and agencies turn to a local, well-known planner to furnish their working environments. The decentralized organizational structure creates an exceptional transfer of knowledge by sending Group experts wherever a project requires their involvement. By setting up consulting and planning teams as well as experts for furnishings, lighting, textiles, acoustics and kitchens, the Group is able to offer the entire range of services at all locations from a single source.

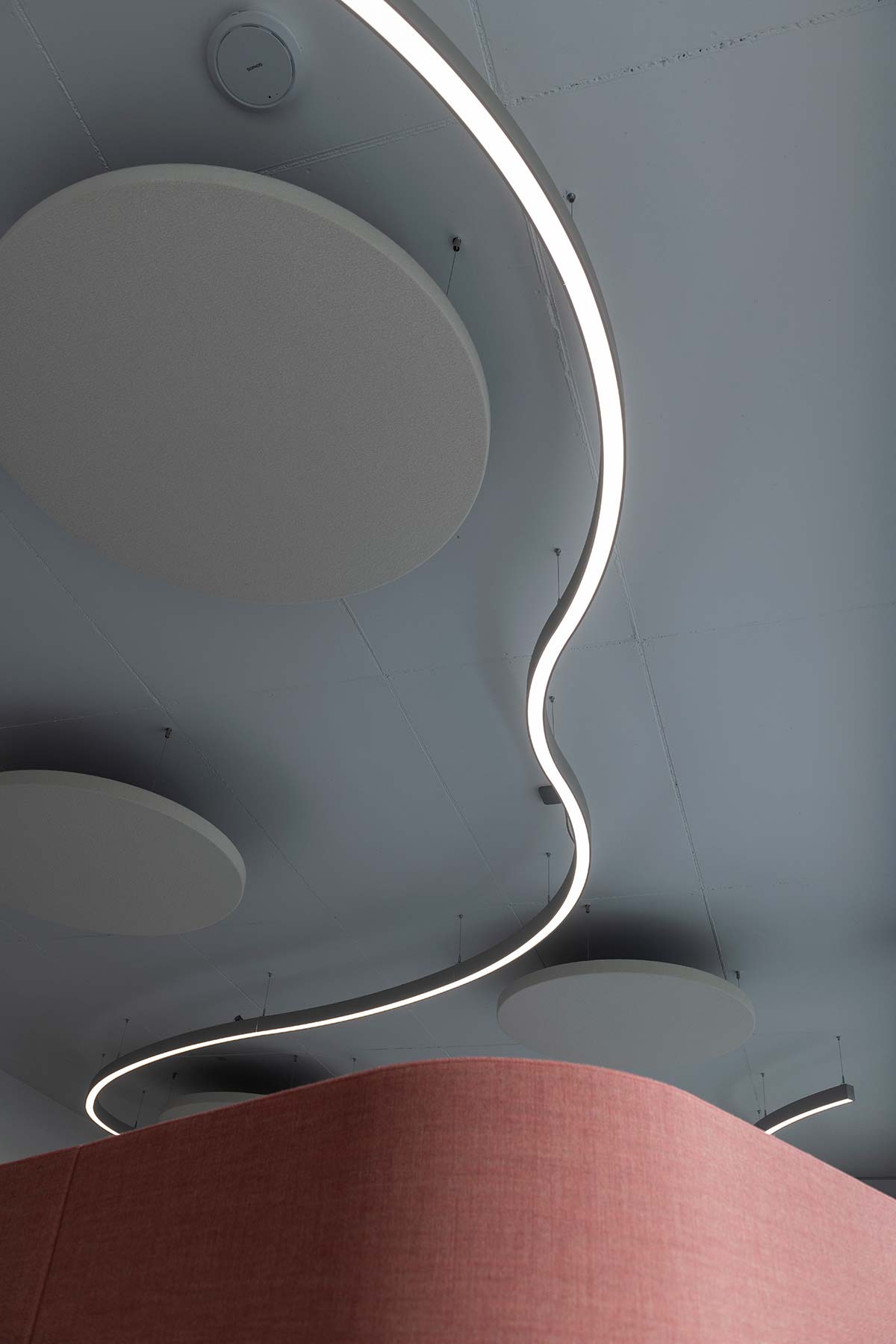
How have the workplace and workplace design changed since you started working?
In the past there were of course more office structures for 2 or 4 people, as well as classic open-plan offices, which have now gone out of fashion. Nowadays in eight out of ten projects that we handle as planners and furnishers, companies opt for the so called Multispace. In these projects from 400 sqm upwards, we design zones that meet people’s different needs for concentration, communication and retreat. In order to determine which premises are required, we ask about the number and type of communication events of a company, in addition to working styles.
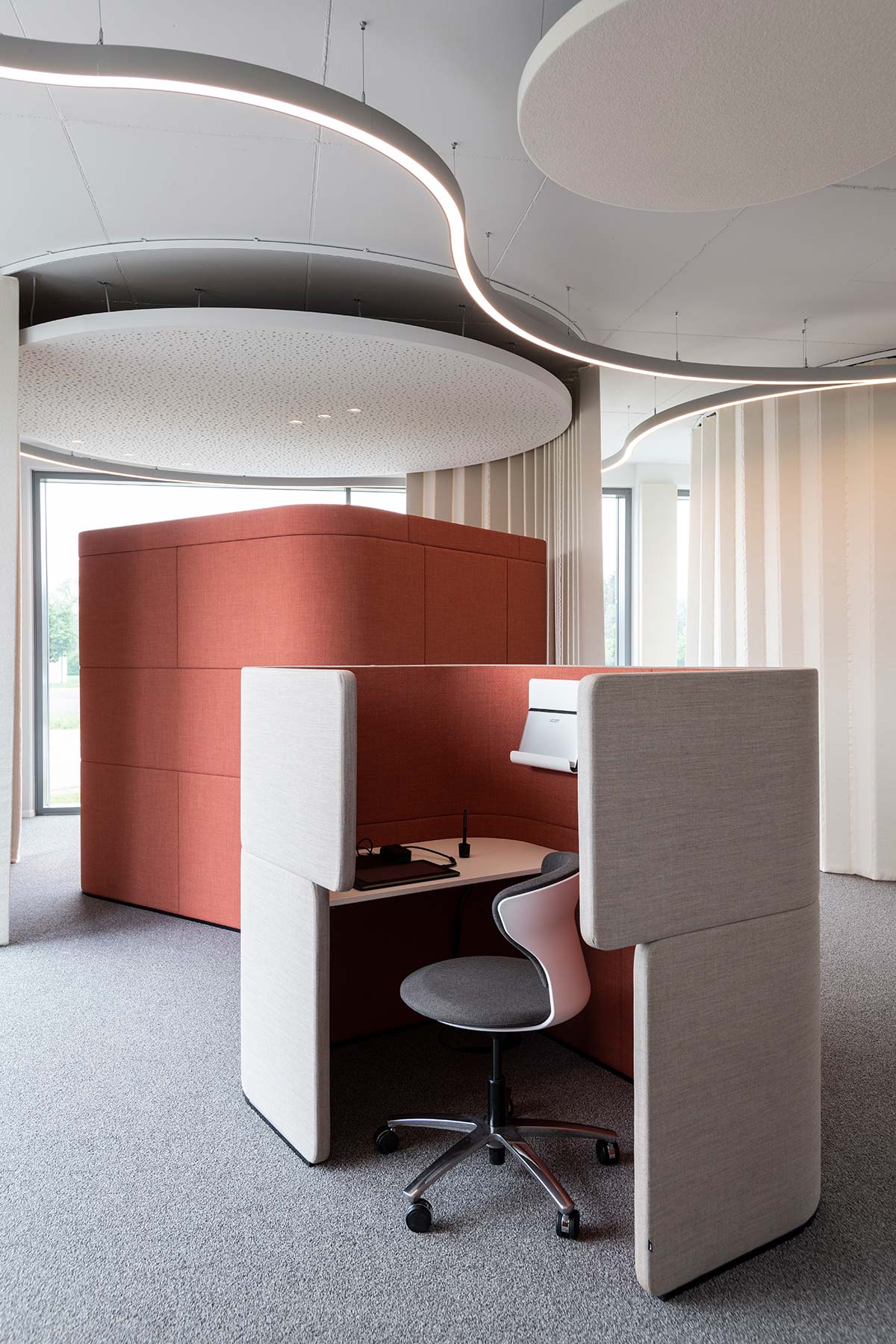
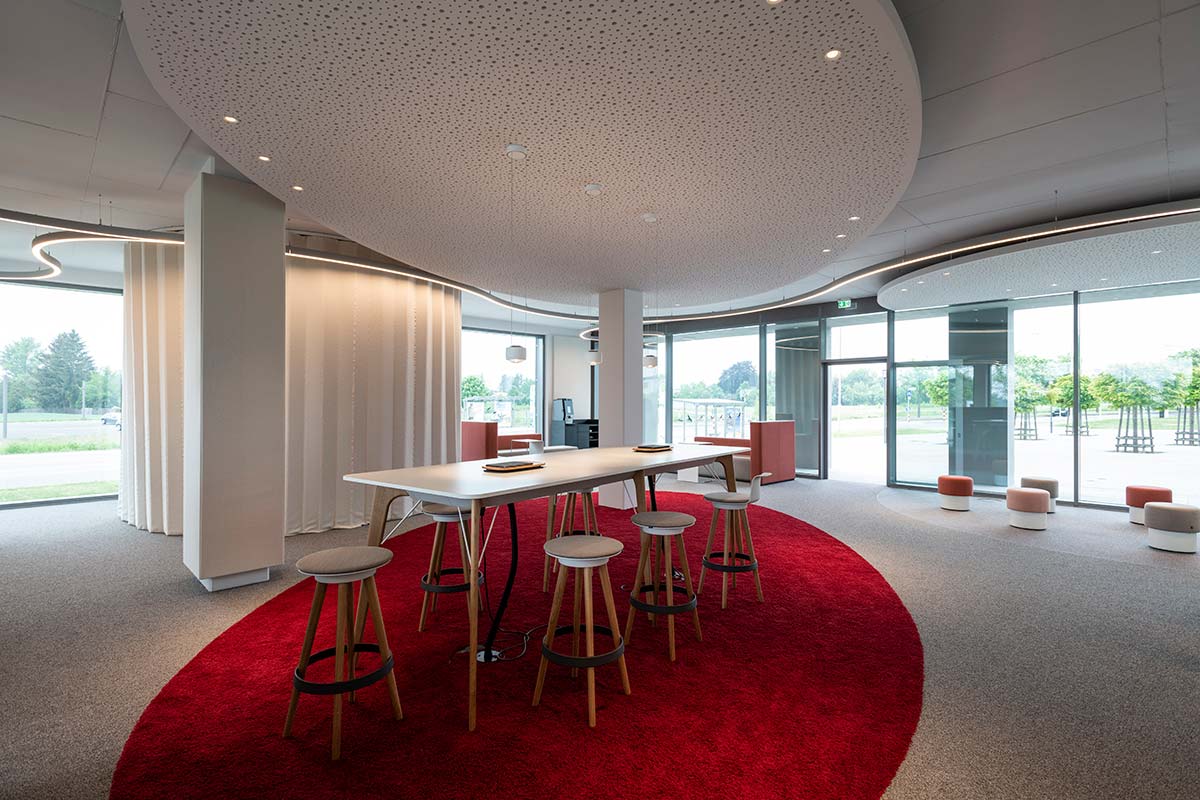
How did you get to be “the most experienced team for workplace design”, as we can read on your website?
Our workspace consulting team has developed an own method to achieve the optimum quality of office concepts and tailor-made solutions: PRISMA. This consulting and analysis method comprises a well-founded survey of the target and requirement situation and reconciles the interests of the company and the users.
The secret of our success is based both on the expertise of our employees and our strong project competence and cooperation with the most important manufacturers of modern furnishings. Furthermore it is important for us to permanently expand our knowledge and to recognize the latest trends at an early stage. With two studies commissioned by the Fraunhofer Institute for Industrial Engineering (IAO), and an accompanying congress series, we aim to gain knowledge about the significance of office and work environments for the strategic goals of companies and organizations. On top we analyze our own projects.
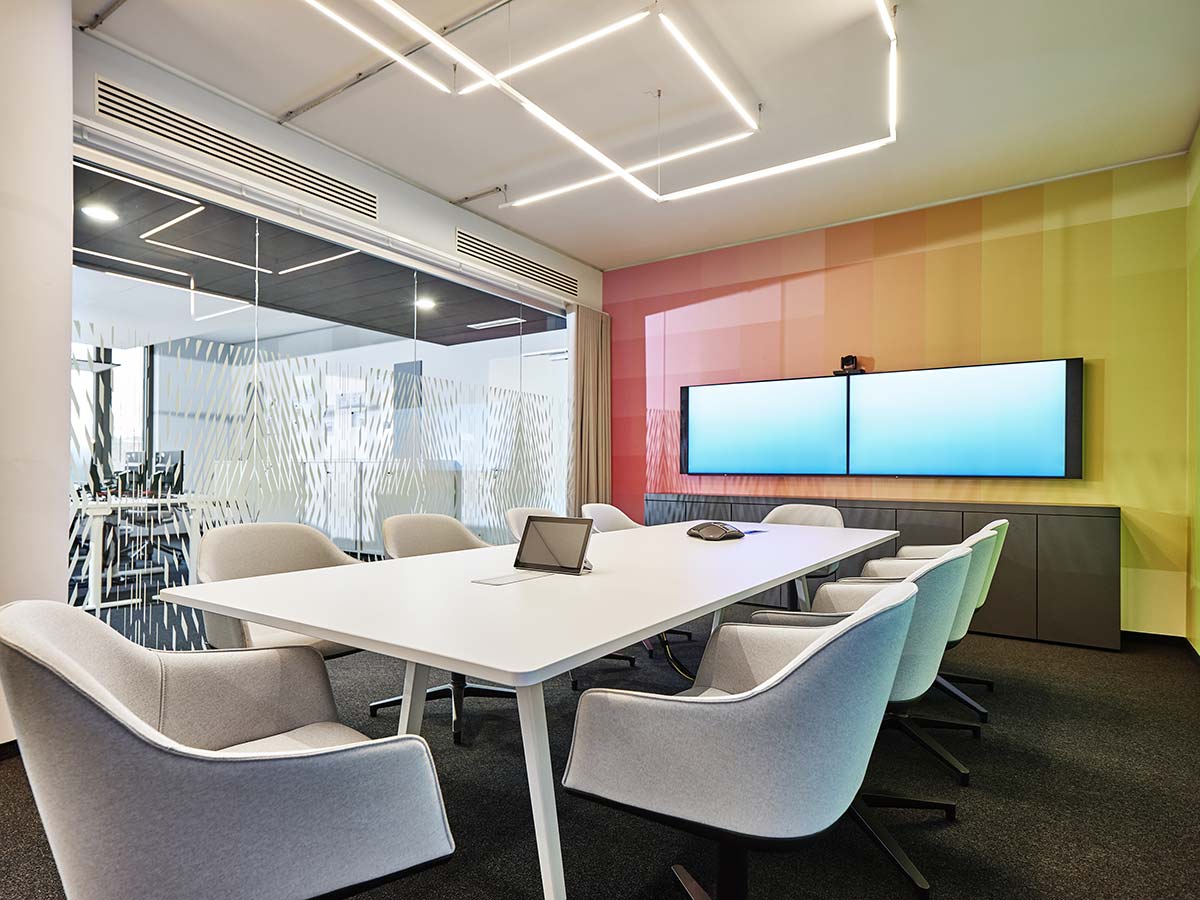
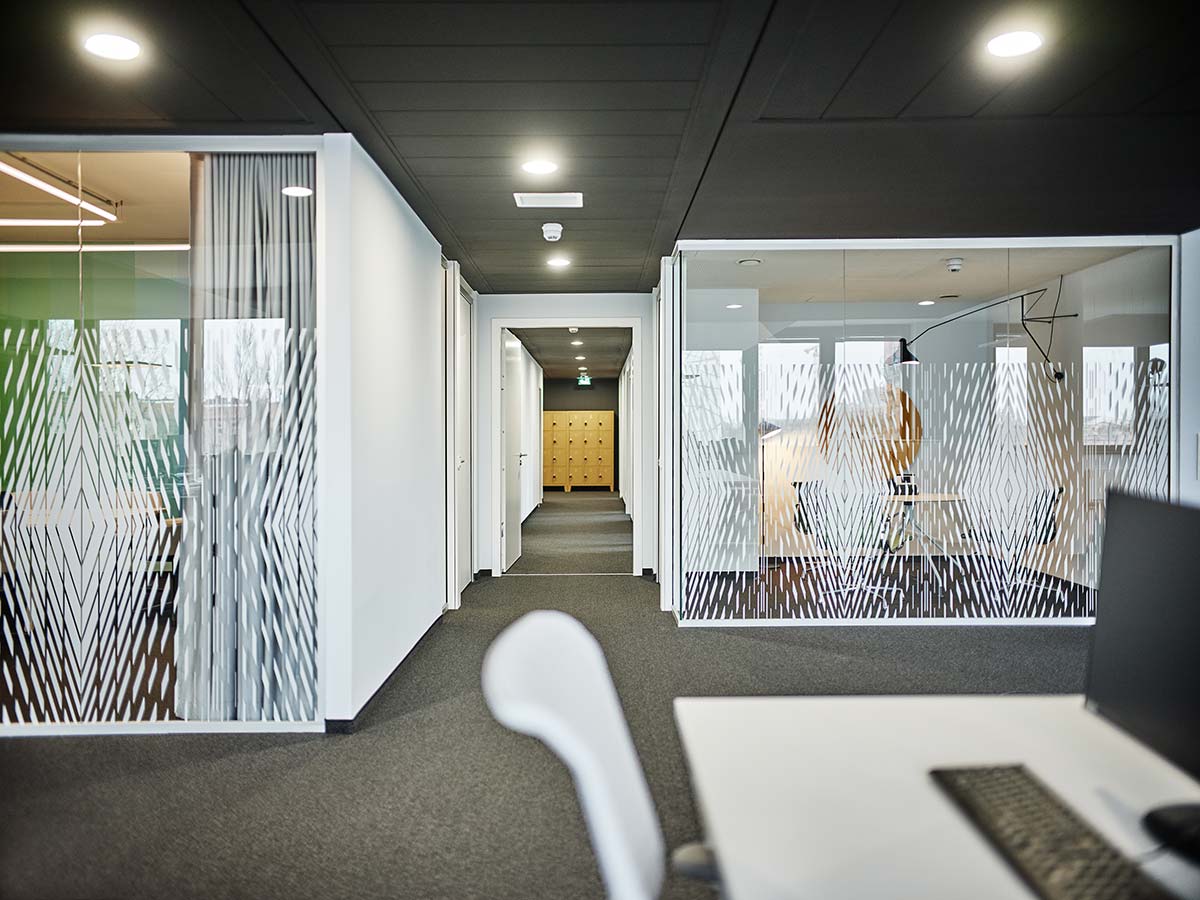
Photo © AKIM Photography
And who are your customers?
We generate 90% of our turnover in the office and property segment. Our customers come from all industries and company sizes. These include internationally operating major corporations and medium-sized companies such as Allianz Global Digital Factory, Benninghoven, BrandTrust, Merck, Microsoft, Serviceplan or Ströer, but also medical practices and banks.
What kind of relationship do you develop with architects?
In many projects we successfully cooperate with architects and interior designers. Especially in larger, complex projects, a lot depends on finding the right partners for holistic furnishing. They have the choice of entrusting us with specific trades and of having our experts join the project team for specific subtasks. There, we work closely with the other planners in all project phases and contribute our special expertise in the holistic development of office and working environments or residential and boarding houses. In every phase of the project, we work down to the last detail to develop the overall idea and vision of the lead architect or interior designer. We value this type of cooperation because we meet the same quality standards and passion for good design that motivates us ourselves with our partners in the field of architecture.
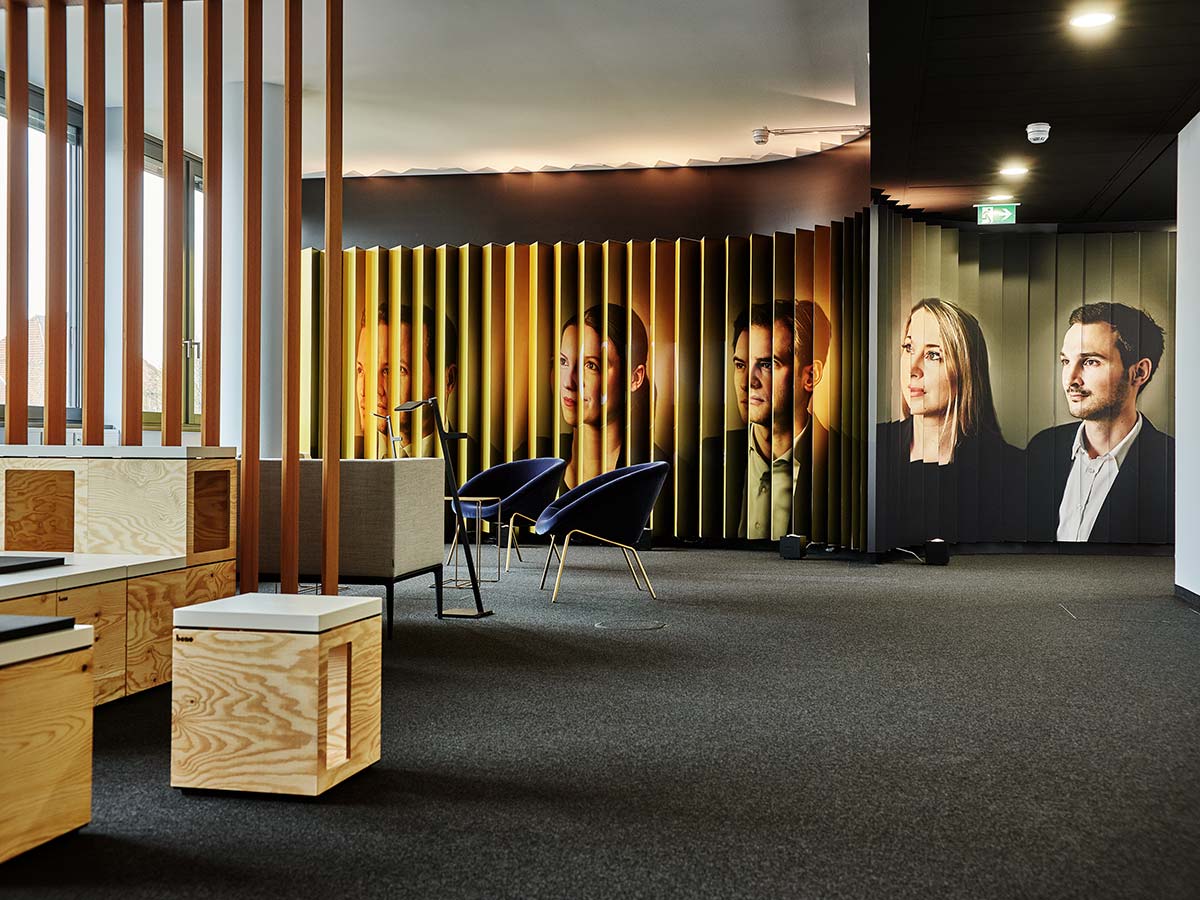
Photo © AKIM Photography
You offer around 100 different international brands, why so many?
As a market leader, designfunktion works with more than 150 of the world’s most renowned design companies, who are shaping the design language of the future. These include Vitra, USM, Wilkhahn, Brunner, Walter Knoll, König + Neurath or Vario. From the diversity of the collections, project and furnishing consultants make a free selection of products that meet the requirements of the respective project down to the last detail. This independence also allows for individual variations of serial furniture or special designs by carpenters and interior designers.
How much dynamic and innovative has been workplace design in recent years?
In studies with the Fraunhofer IAO, we have established that so-called multispace work environments are the predominant office form of the future. Here, we design zones that meet people’s different needs for concentration, communication and retreat. We advise our customers to create more communication and retreat zones for all employees. Because one thing is clear: In a flexible working world, mobility and agility increase even more.
Other Studies prove that Activity Based Working has an extremely positive influence on central dimensions of innovative ability such as creativity, openness to change or willingness to take risks. This has also reached the management levels of German companies. Employees who, for example in a design-thinking process, have space available for highly agile work that can be individually adapted can find out as quickly as possible whether a prototype will be successful. A multifunctional room design offers a wide range of possibilities for employees, customers and partners to exchange ideas. A customer’s meeting room, for example, could be expanded into a spacious event area.
The conference room with grandstand is the heart of the new working world and is suitable for events or presentations. If required, this area can be divided into two smaller meeting rooms – with the help of an acoustic curtain. Thanks to the changeable design. components, the new rooms are office, event location for networking events, roundtables and workshops at the same time. From a variety of possibilities, everyone can choose exactly the work situation that is best for them personally. And, of course, the new tools allow a much faster response to changes.
Your network is based in Germany, do you have plan to expand in other countries?
Yes, we are planning an expansion in Austria and Switzerland.









