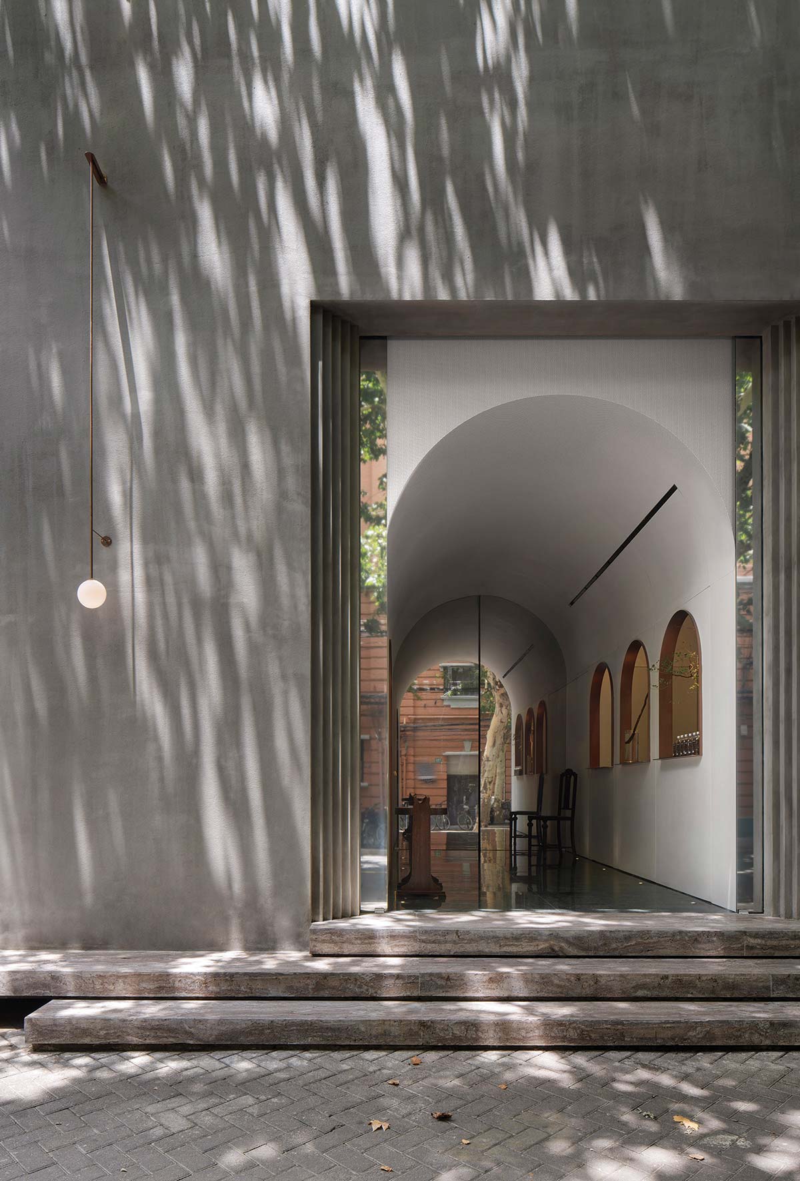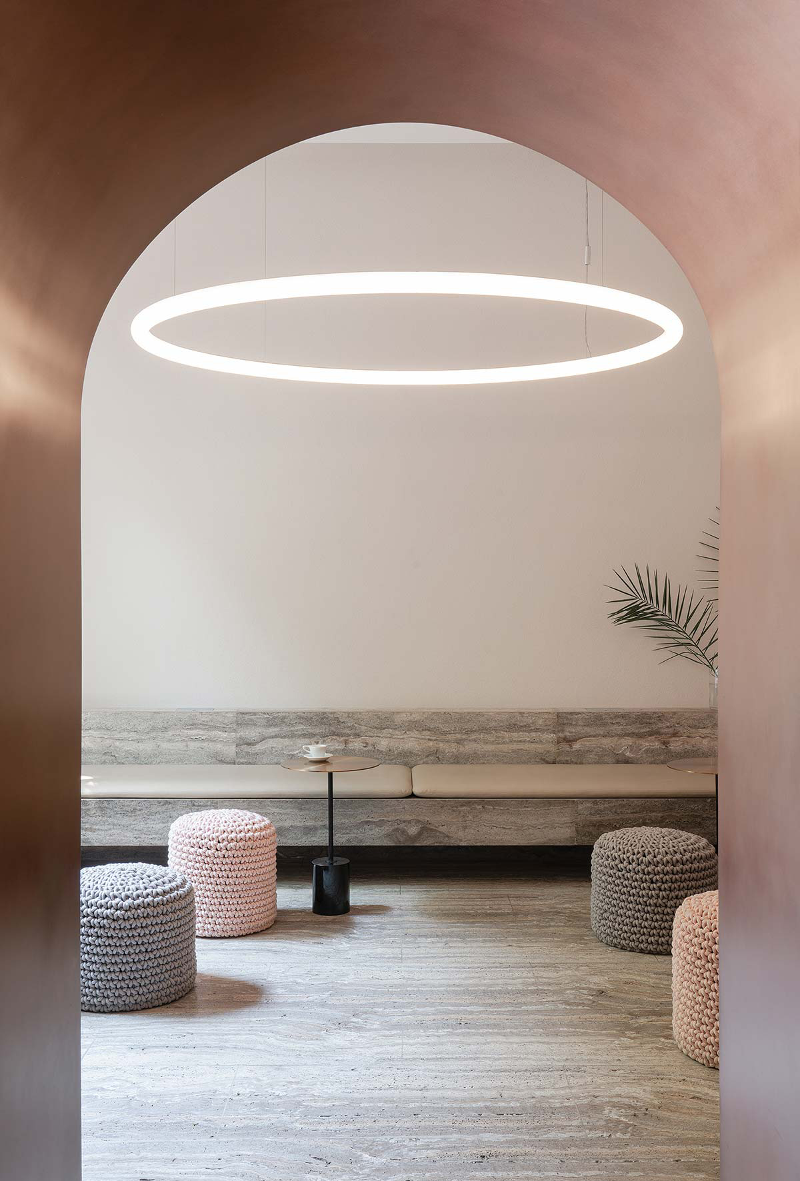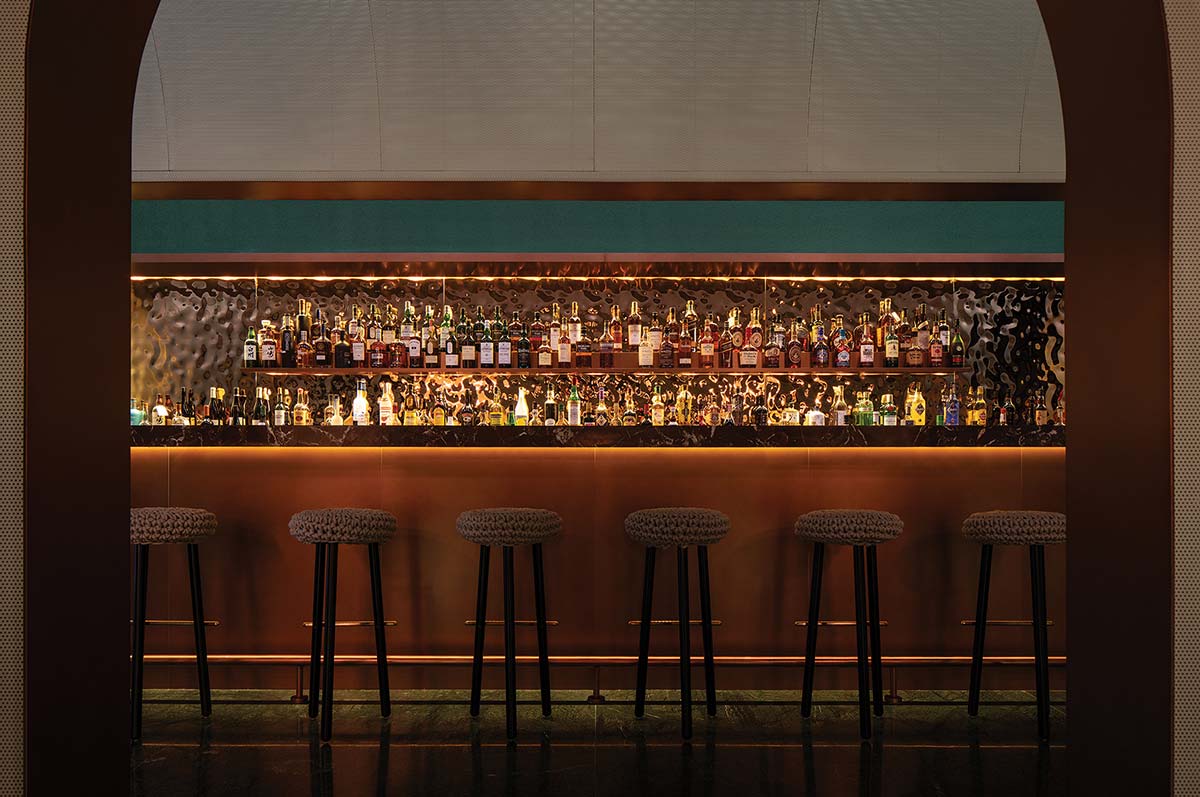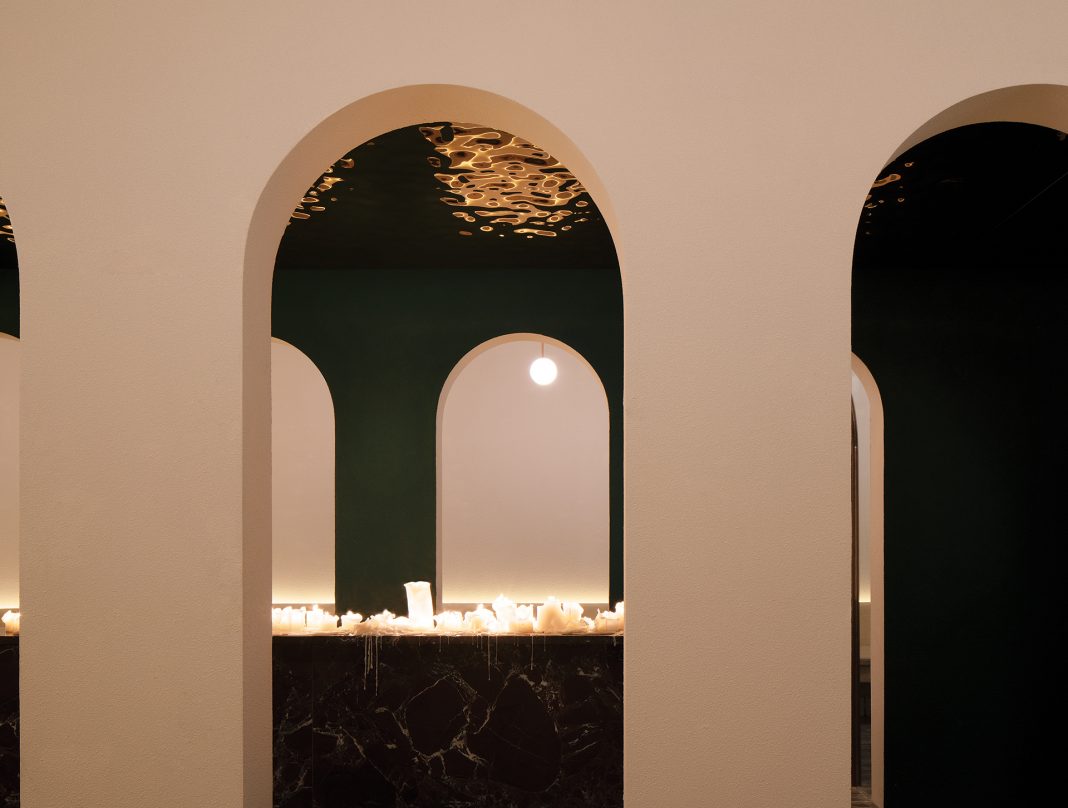DATA SHEET
Client: Derek Wang / Bar Lotus
Design: OFFICE AIO
Lead design – Tim Kwan, Isabelle Sun Project Coordination – Xue Zhao Design Assistant – Clementine Dufaut
Contractor:
JunHe Construction Co. Ltd.
Photo credits: Wen Studio
The mirrored entrance door of Bar Lotus seems to intentionally reflect and double the image of the sycamore tree that adorns and shades the sidewalk. A hint of ‘urban’ poetry on Julu Road, in one of the most densely developed and busiest zones in the center of Shanghai, the Jing’an District, to set the threshold of a space that becomes a refuge and an escape from the hectic daily life of the area, for a coffee during the day or a cocktail in the evening.
There are two openings on the concrete facade of the low one-story volume; besides the reflecting entrance door, there is also a ‘vitrine’ to bring light to the ‘living area,’ conceptually connected by three travertine slabs that function as access steps, and by a timid lantern with a luminous globe.


The bar area is the smallest and most extroverted in a space of just 135 square meters that was originally without openings, composed of two staggered rectangles. As a transition between the two volumes and the two functions, for daytime and nighttime, a long gallery with an arched ceiling extends from the entrance to the more intimate, ‘nocturnal’ zone, a sort of tunnel clad in white perforated steel panels and interrupted by a second mirror-finish sliding door that creates a game of separation, refractions and rebounds between inside and outside, day and night. The daytime zone features three arched ‘windows’ cut into the gallery to serve as the service counter for the bar, and the space facing the sidewalk, with travertine benches, small tables and ottomans with ‘crochet’ covering produced by Whyknot, is lit by a large luminous ring that seems to float in the air.

Beyond the second ‘sliding door’ the more ‘introverted’ zone of the cocktail bar is doubled, with the bar counter along the gallery with pink highlights on its facing, and a seating area inspired by the atmospheres and forms of viharas (Buddhist monasteries), almost mystical with the long, rounded ‘double-aisle’ form, with floors and benches in travertine lit by a series of small globes. A second gallery with a U-shaped form is made with a perspective series of columns and arches. The glossy dark floor with light points, the iridescent, golden ceiling with pink highlights, and the forest green plaster decorate this unusual space designed for lingering and socializing. As the architects explain, “the design puts strong emphasis on space itself, translating architectural values like the journey, transitions, scale, symmetry, hierarchy and simplicity, along with products and social engagement to be understood as a unique overall experience.”









