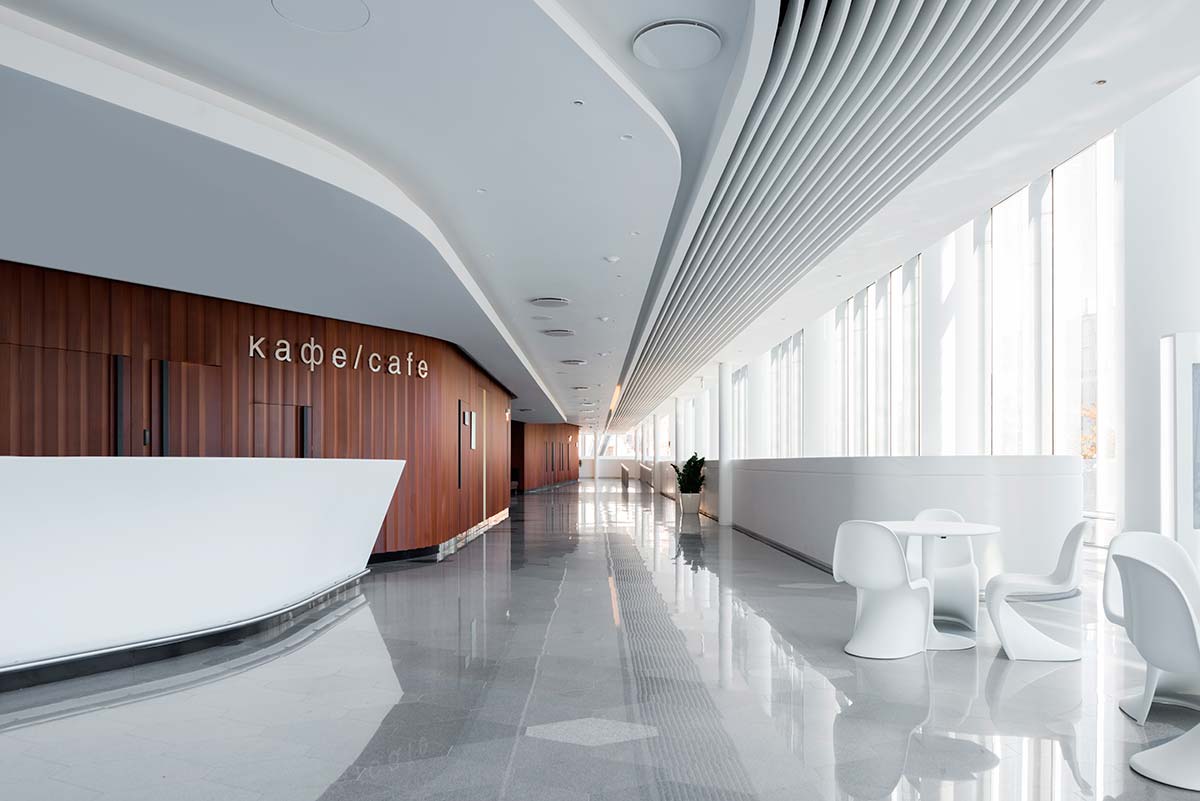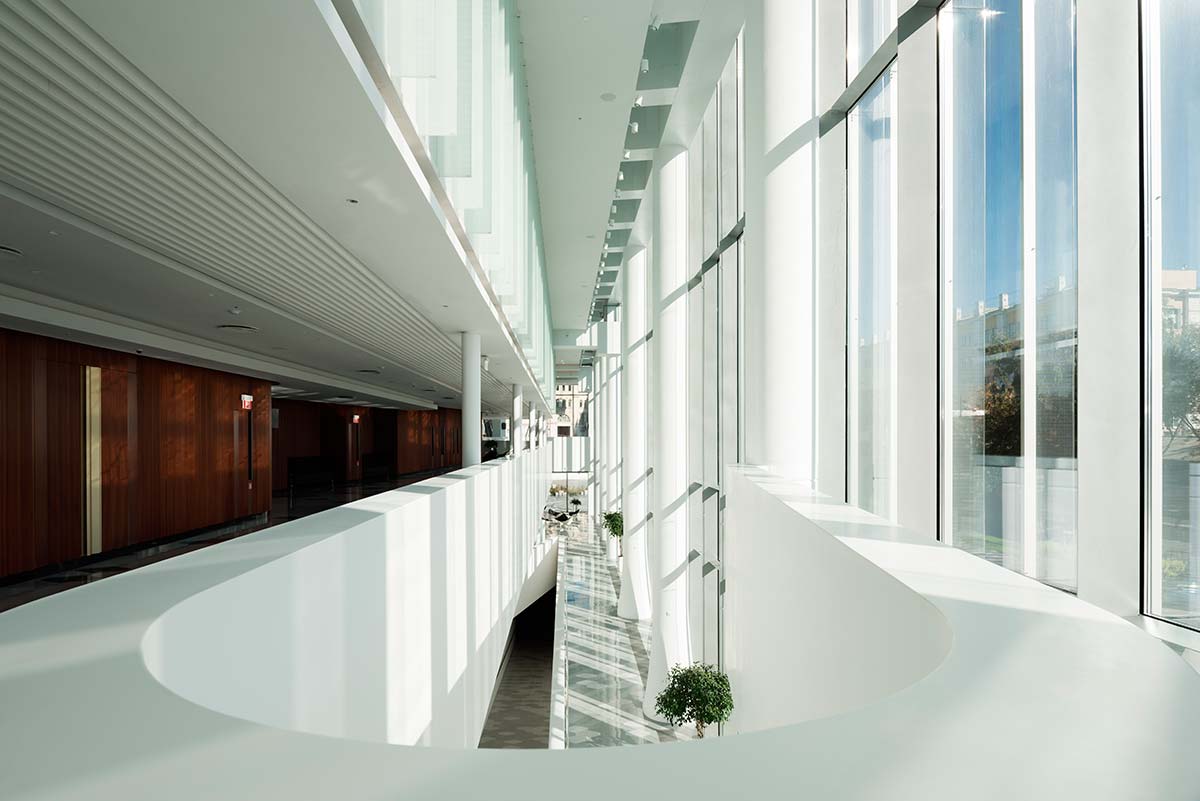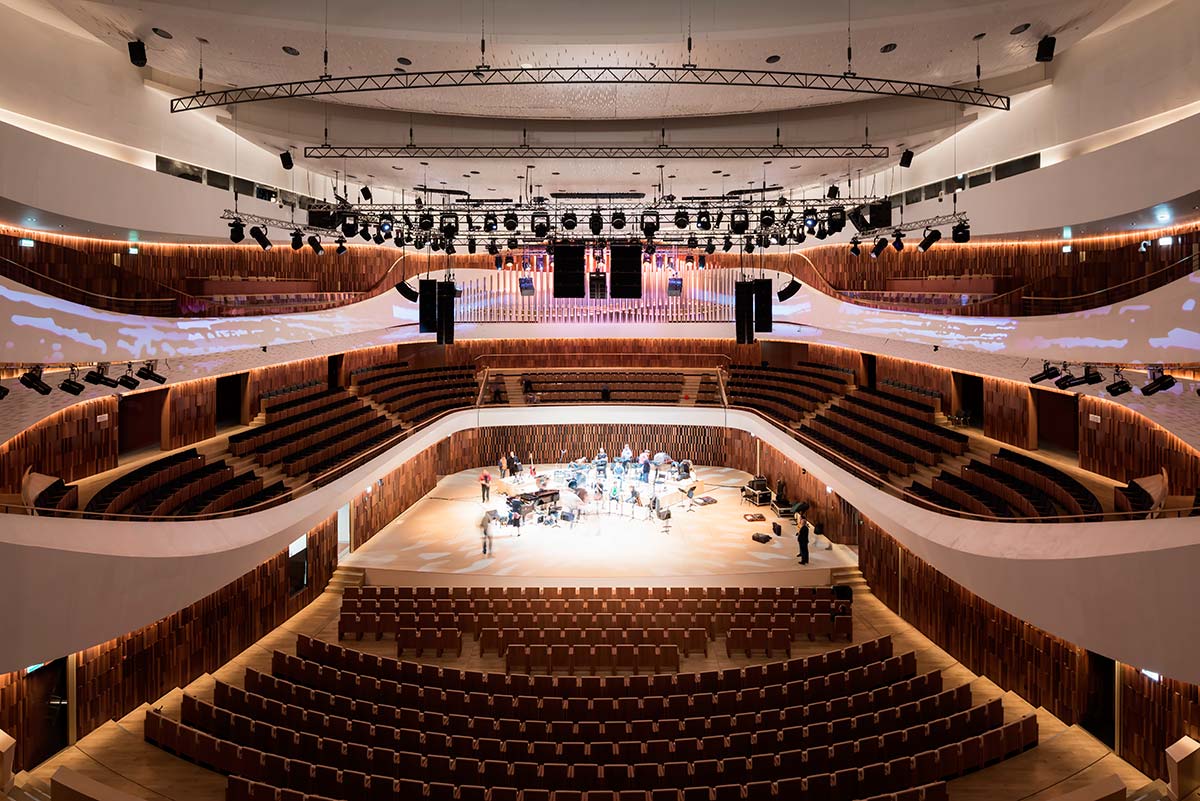SCHEDA PROGETTO
Architecture/Structural Engineer: TPO Reserve, Moscow
Lead Architects: Sergey Kuznetsov, Vladimir Plotkin
Façade solutions: PKP Velko-2000, OOO
Acoustic solutions: Nagata Acoustics America, Inc.; Akustik Group, OOO
Theatre and lighting technology: DOKA Center, AO
Interior solutions: ZOLT Group; Enterijer Janković
Artificial Stone: LG Hausys RUS
Area: 25.870 m2
Location: Moscow, Varvarka Str.6
Photo credits: Ilya Ivanov
In a green urban infrastructure like Zaryadye Park, where nature remains the protagonist with woods, meadows and bodies of water that replicate the natural settings of the country, from the extreme north to Central Asia, the new concert hall ‘hides’ under a giant glass roof of 8500 square meters, which with an undulated form at the eastern extremity of the park protects both the landscape of plants from the warmer climates, and the new Moscow temple of classical music and more. The natural and the musical-technological spectacle happens inside, where visitors are attracted by a long transparent entrance facade, communicating with the outside world, the river and the city.

From the immense white space of the hall on the ground floor, almost like a panoramic promenade between interiors and exteriors, with different levels and balconies, one enters an equally boundless volume that contains the main auditorium with about 1600 seats. The internal landscape is fluid and curved, made with 6000 square meters of Hi Macs solid surface in the Diamond White finish, emphasized by a detailed choreography of points and bands of light built into the surface.


The large auditorium is also fluid and enveloping, a ‘musical instrument’ in its own right of great perfection, designed by Yasuhisa Toyota of Nagata Acoustics for various musical genres, where the snowy Diamond White forms a contrast with the grooved mahogany facings of the walls of the various seating levels. Acoustic concerns have dictated the geometry and materials of a very high volume that contains the lower seating area, the amphitheater, the balconies and the orchestra zone at the center, the fulcrum of the spectacle itself. The automated system installed by Serapid Rigid Chain Technology is equally spectacular, making it possible to raise the seats by 2.5 meters or to hide them under the floor to create an unencumbered space. A small hall with 400 seats, used for chamber music and interactive concerts, performances and educational programs for adults and children, and an outdoor amphitheater complete the multifunctional complex. Viewers can also enjoy some concerts by means of a media wall installed on the southern facade.










