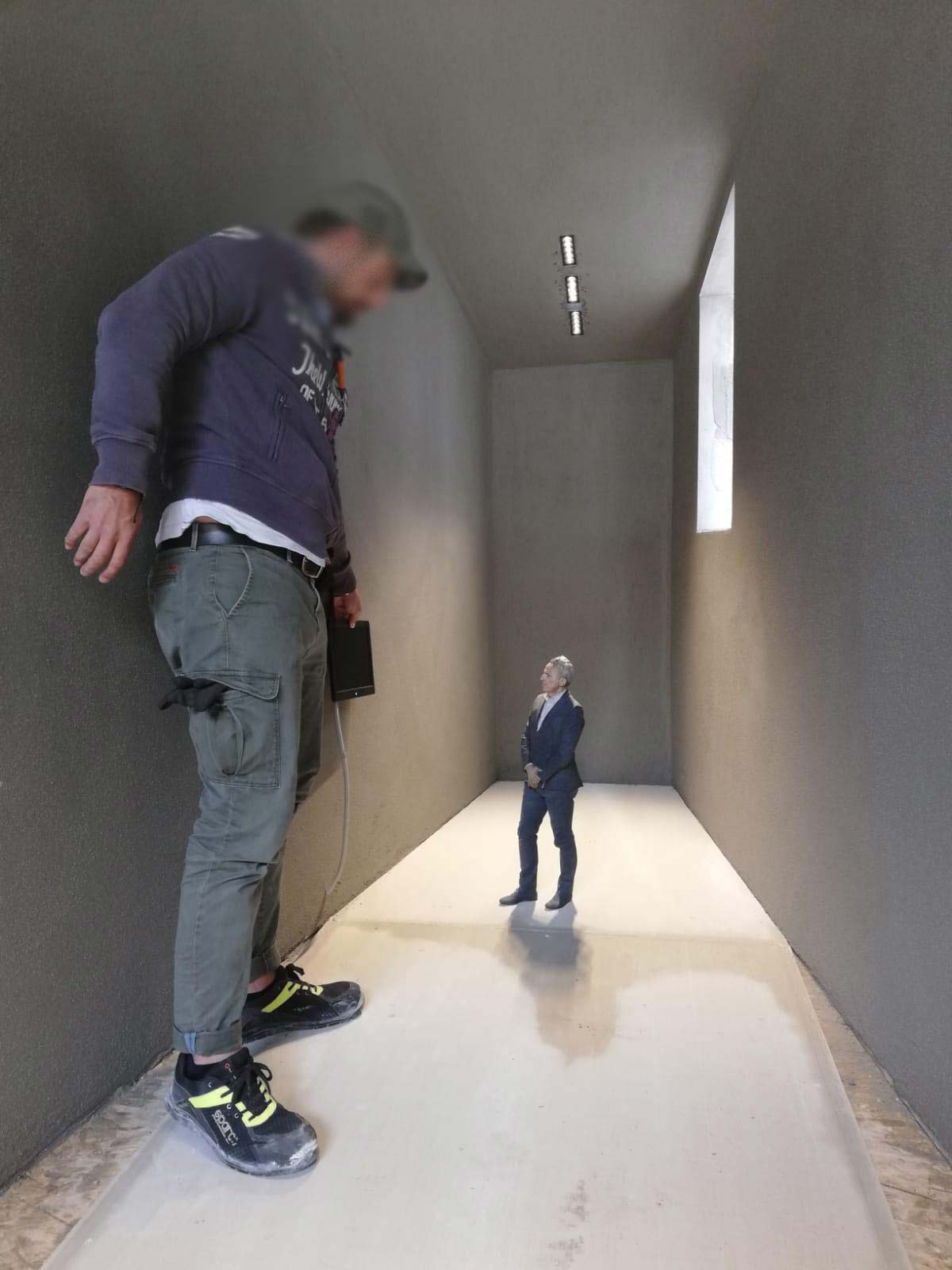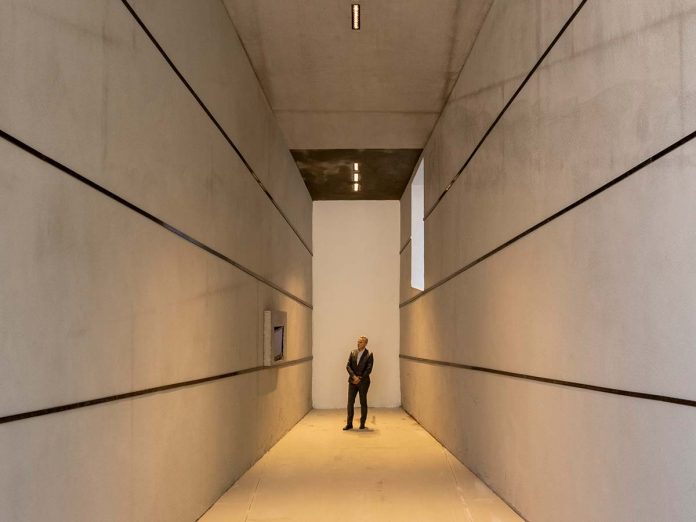The human body as the main reference point of architectural design and decor is also the starting point, for the architect Massimo Iosa Ghini, for the project Human Proportions, on view from 23 to 28 September in the center of Bologna, at Piazza del Francia. This is a work of architecture in miniature (10 x 4 m, h. 6 m) that sets out to shed light on the close and inseparable relationship between man and architectural space, emphasizing the value of ceramic materials and decoration.
“Sustainability in architecture is not just a matter of physical plant. It is also connected to choices of materials, and above all to quantities. Sizing choices determine those quantities,” says the architect Massimo Iosa Ghini to explain the concept of his project. “It is therefore fundamental to use the right proportions in any project, and to always start with human measurements as a source of harmony and balance. In this installation we underscore the importance of human proportions, in the footsteps of the great Renaissance masters.”

The installation Human Proportions is composed of outer walls and flooring in ceramic materials by La Fabbrica and AVA, of Gruppo Italcer, with decorative cladding for the inner walls by Oikos; the soft, enveloping atmosphere gauged to match the idea of the project has been interpreted with lighting fixtures by iGuzzini. For the structure, the architect has specified load-bearing metal frameworks and steel trusses produced by Manni Green Tech, assembled and engineered in the installation by BF Servizi; for the infill, he has chosen dry-mounted waterproof materials by Knauf Italia, installed by Lubea Soluzioni. Inside the space, at the end of the installation, a paradigm of perception is supplied by a 3D silhouette with a height of about 70 cm supplied by Intro.
The mini-architecture was originally part of the exhibition Interni Human Spaces organized by the magazine Interni at Università degli Studi in Milan.







