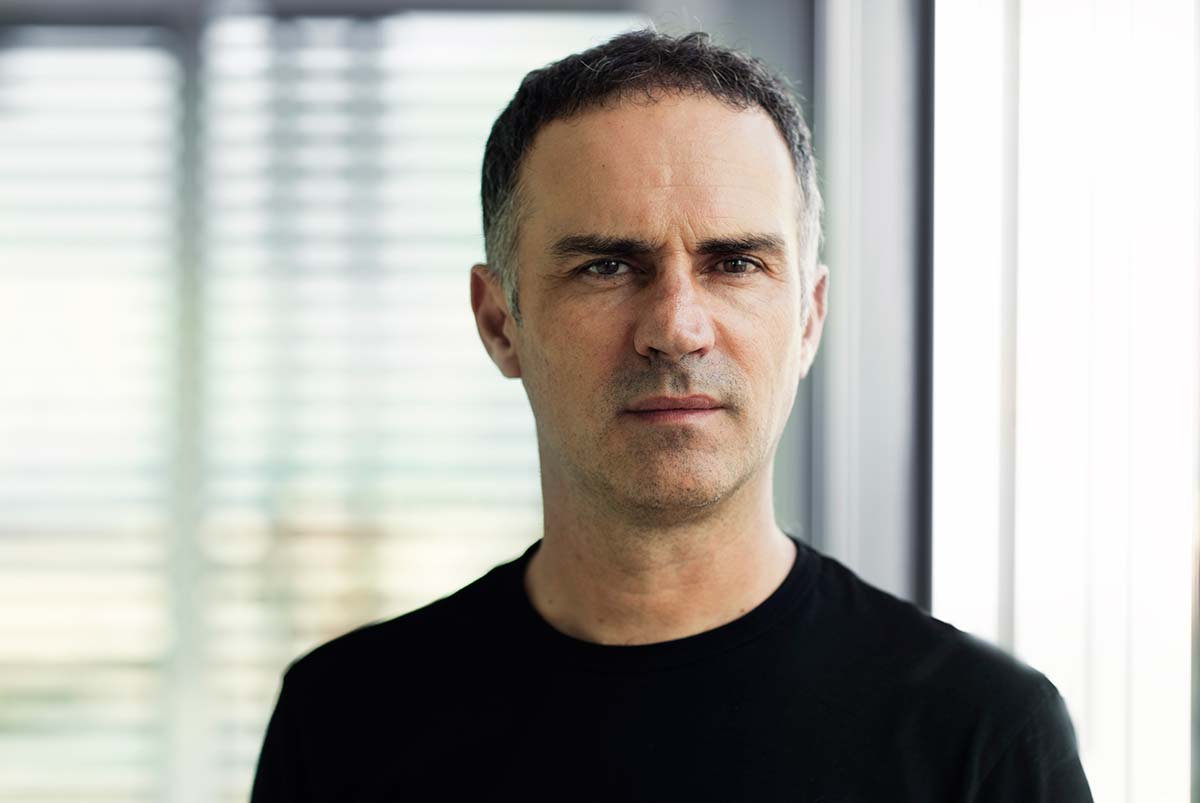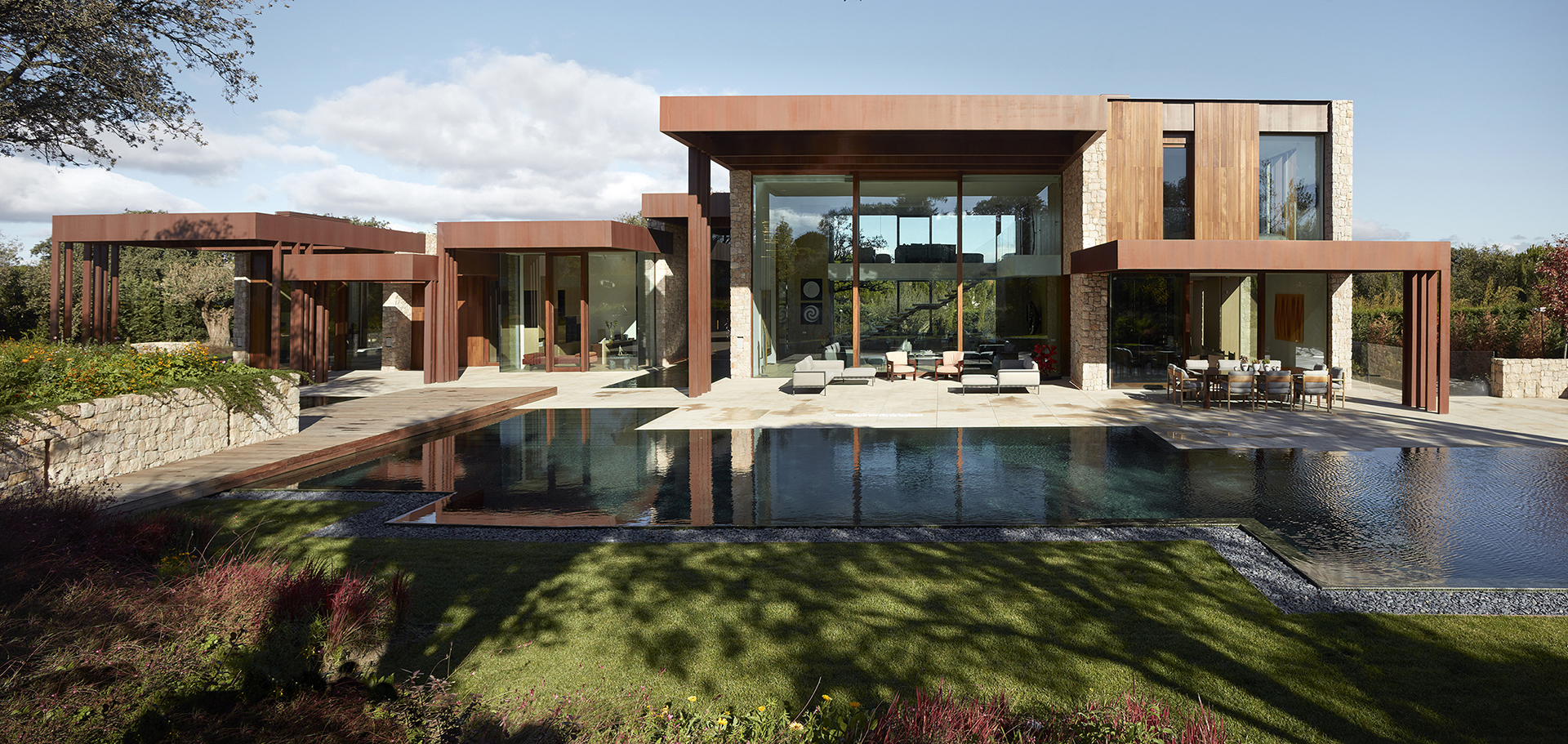In spite of the desire to ‘vanish’ behind his creations, Ramon Esteve’s works of architecture, especially in the field of private residences, are quite recognizable, thanks to the osmosis between living space and the natural world, indoors and outdoors. With the constant aim of creating places in which people want to be, to live, to work, always in relation to the volatility of the Spanish real estate market, since 1991 his studio has designed private residences, hospitals and scientific research facilities, places for culture, restaurants and hotels, as well as focusing on product design and coordinated image for companies like Talenti, Vondom, LZF, Porcelanosa.

The key words that sum up your approach include harmony, timelessness and atmosphere.
Yes. Eleven years ago I chose some words to set my approach apart, and I think they are still valid today. Harmony both as design consistency from the initial idea to the final result, and as balance and interrelation of the various systems involved. Atmosphere as the outcome of the fusion of material and light in the creation of a living space. Timelessness as the weave between the contemporary and the history of construction.
Does the concept of harmony also cover the close relationship between construction and nature in your houses?
Yes. For example, in the Finca, the private residence we have recently completed near Madrid for an art collector, I worked with a landscape architect from the initial phase of the project. In the indoor-outdoor osmosis, besides the house I also imagine the garden, which is developed and built in a parallel process that identifies the type of plants in harmony with the forms, colors and materials of the house. In this way, interior, exterior and landscape form a complete whole. In the Finca, the rusty tones of Cor-ten the reddish wood, the neutral color of the stone, all suggest the hues of nature and the typical vegetation of the area, while the openings and heights draw in the natural light and the green surroundings.
Among the materials of your architecture, wood, stone, steel, brick, pigmented concrete and light all play a fundamental role, also as elements that generate your idea of atmosphere.
Natural light is one of the essential materials of architecture, but artificial light also plays an important role. I try to use it as a tool for staging, a very theatrical feature with multiple effects, with different temperatures, applications and colors that are indispensable to design the space, enhancing the surfaces. Inspired by James Turrell, or simply the light produced by fire, I try to use artificial lighting as a true compositional material.
Color can also become a compositional material, as in the headquarters done in Valencia for Grupo Ubesol, where many shades of blue become the leitmotif of the entire architectural and interior design project.
In that case color was needed to grant an identity. To live well in a place you have to identify with it, in homes but also in offices; in this case I chose blue, one of the corporate colors, to make the s









