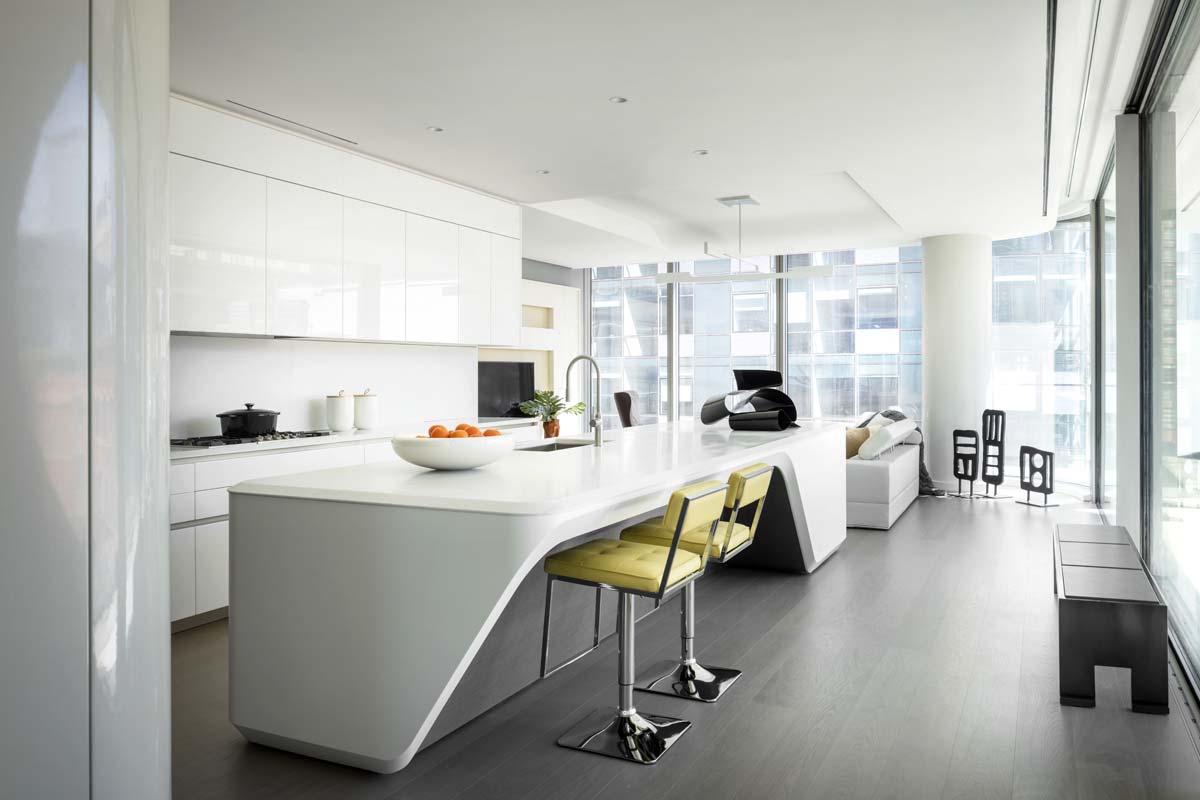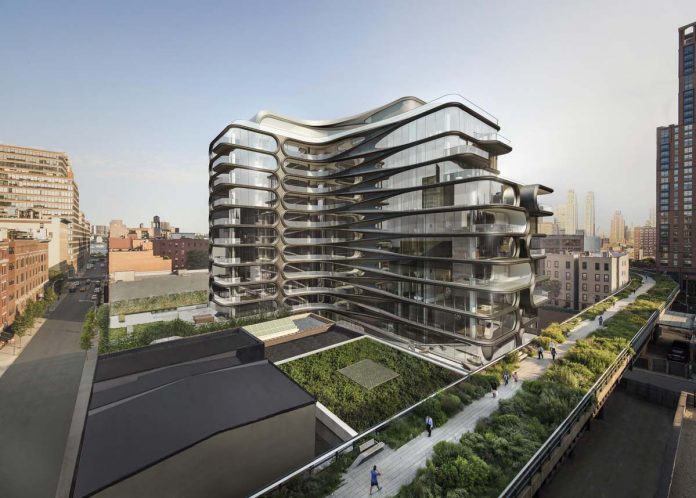Commissioned by Related Companies, the 520 West 28th Street complex – Zaha Hadid Architects’ first project in New York – seems to spring up from the stunning High Line park. An extraordinary development project involving the West Side Line, a raised train line built back in the 1930s, High Line stretches for 2.3 kilometres through West Chelsea.
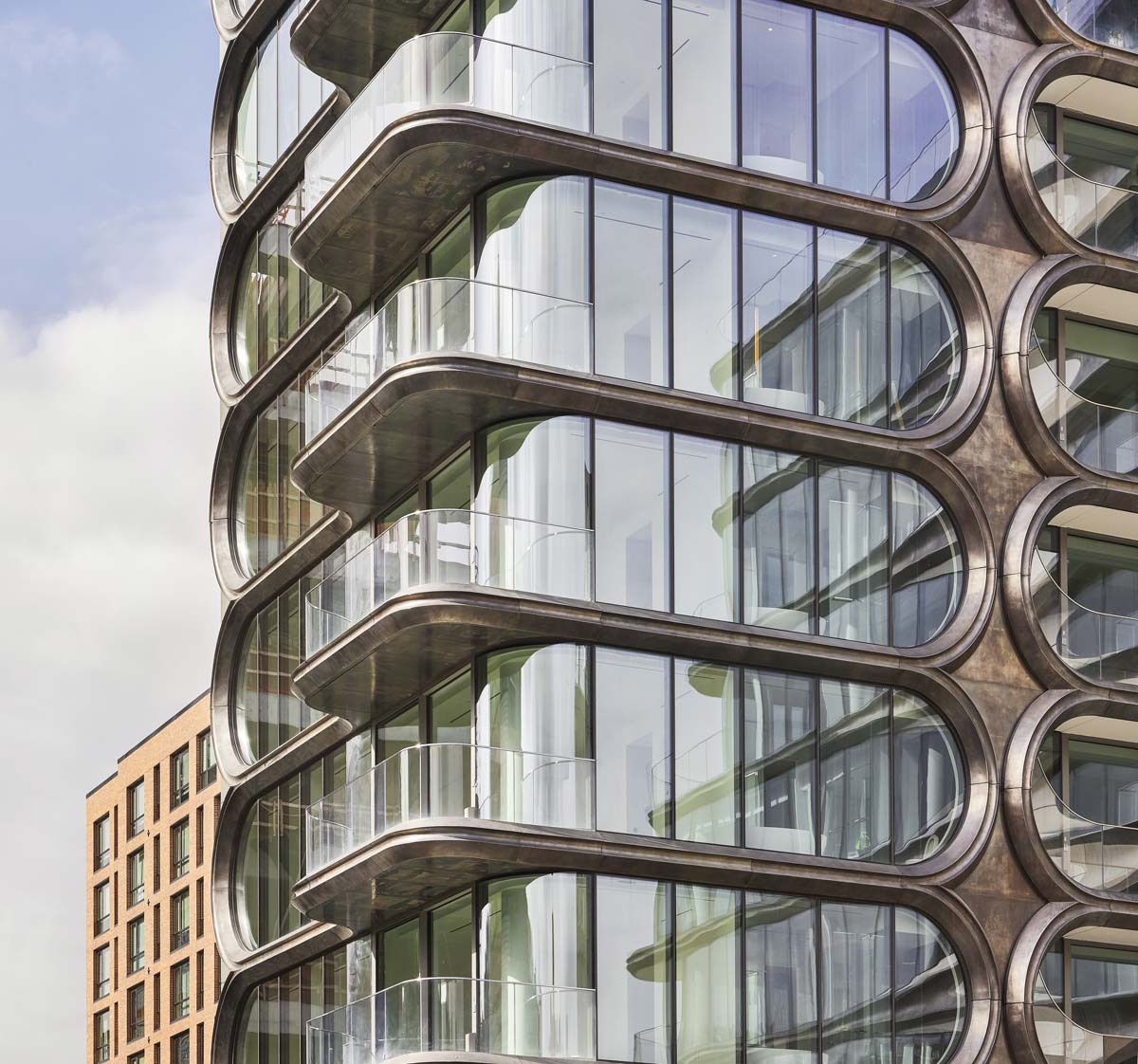 520 West 28th Street stands out against this backdrop with unexpected sleekness, thanks to its curved edges and enveloping lines, with huge windows mirroring the shape of the building itself. The complex’s unique L shape, meanwhile, enables it to nestle snugly between the surrounding skyscrapers.
520 West 28th Street stands out against this backdrop with unexpected sleekness, thanks to its curved edges and enveloping lines, with huge windows mirroring the shape of the building itself. The complex’s unique L shape, meanwhile, enables it to nestle snugly between the surrounding skyscrapers.
The futuristic appearance of the external structure, which uses glass and steel in a nod to the industrial past of the area, is created by mouldings that span all 11 storeys of the building: they interlink on the main façades, frame the full-length windows and jut out from the structure to create terraces and support glass balustrades.
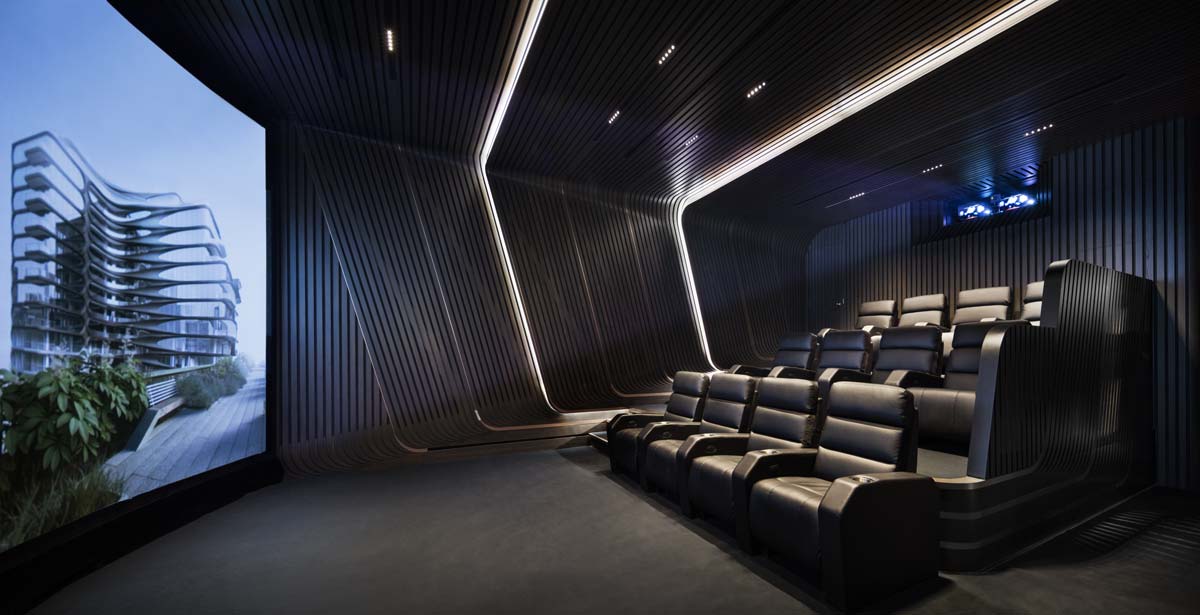
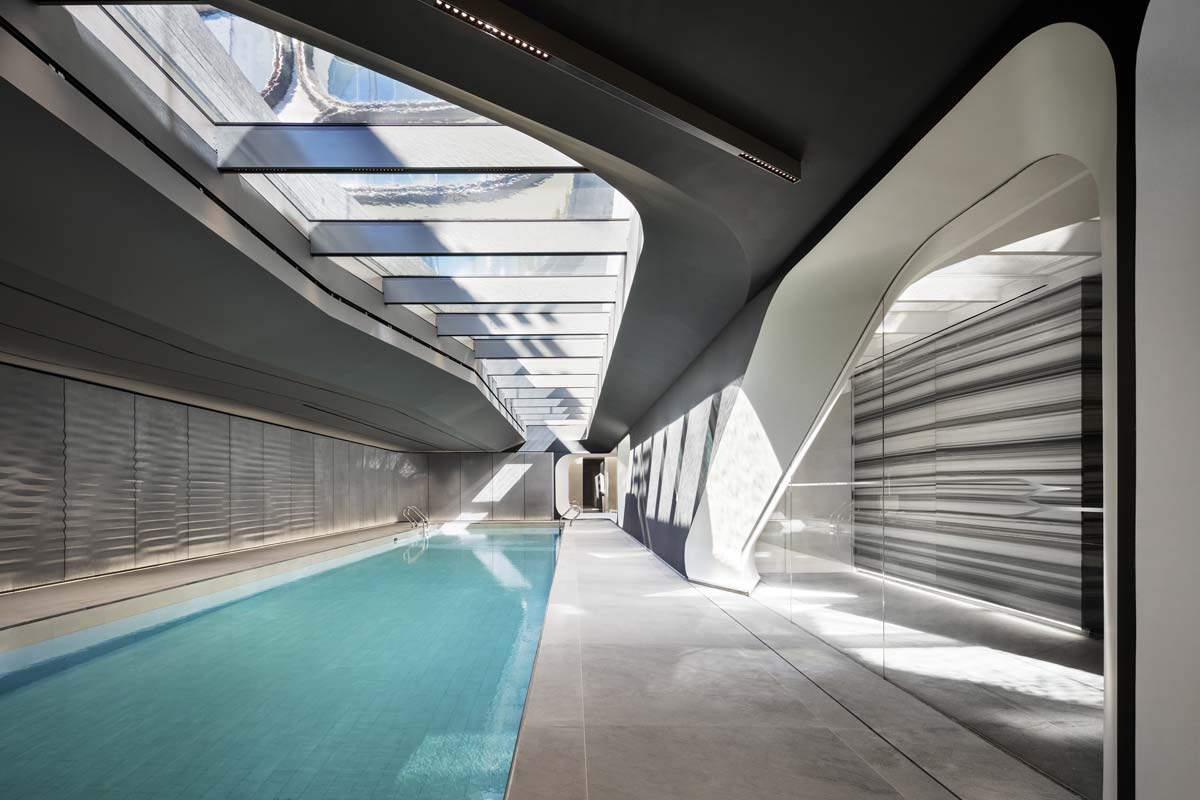
The fluid design is reflected inside in both the common areas and 39 residences. The amenities include a private IMAX cinema, a Olympic-size swimming pool on the wellness floor (including a full-size gym, 24-hour juice bar and spa suite) and an entertainment lounge with kitchen on the lobby floor, which is available for private events. In addition to this, an outdoor terrace provides the perfect spot from which to observe the courtyard and its “wall and water installation” by the Future Green Studio.
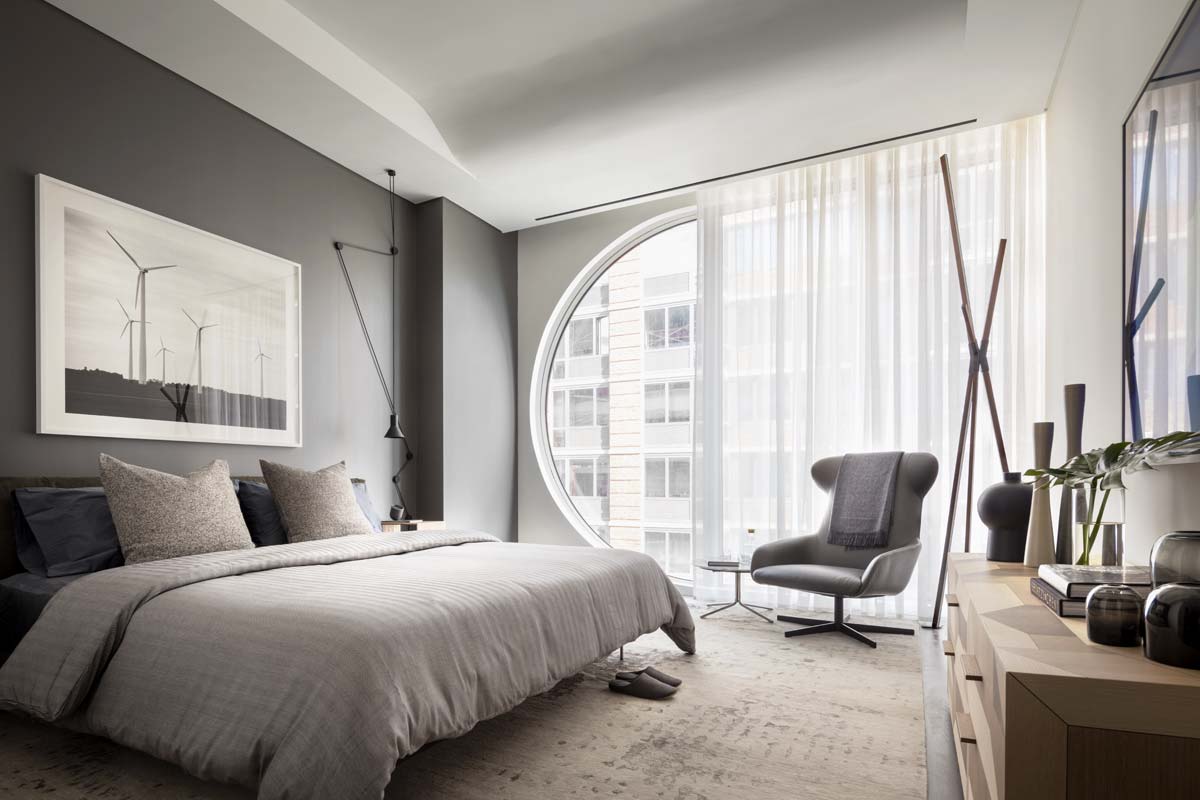
The 39 residences tick every box: view, comfort, size and design. The signature design style of Zaha Hadid can be seen in all the apartments, which vary in size from two- to five-bed and in price from $4.95 million to $50 million for the triple penthouse.
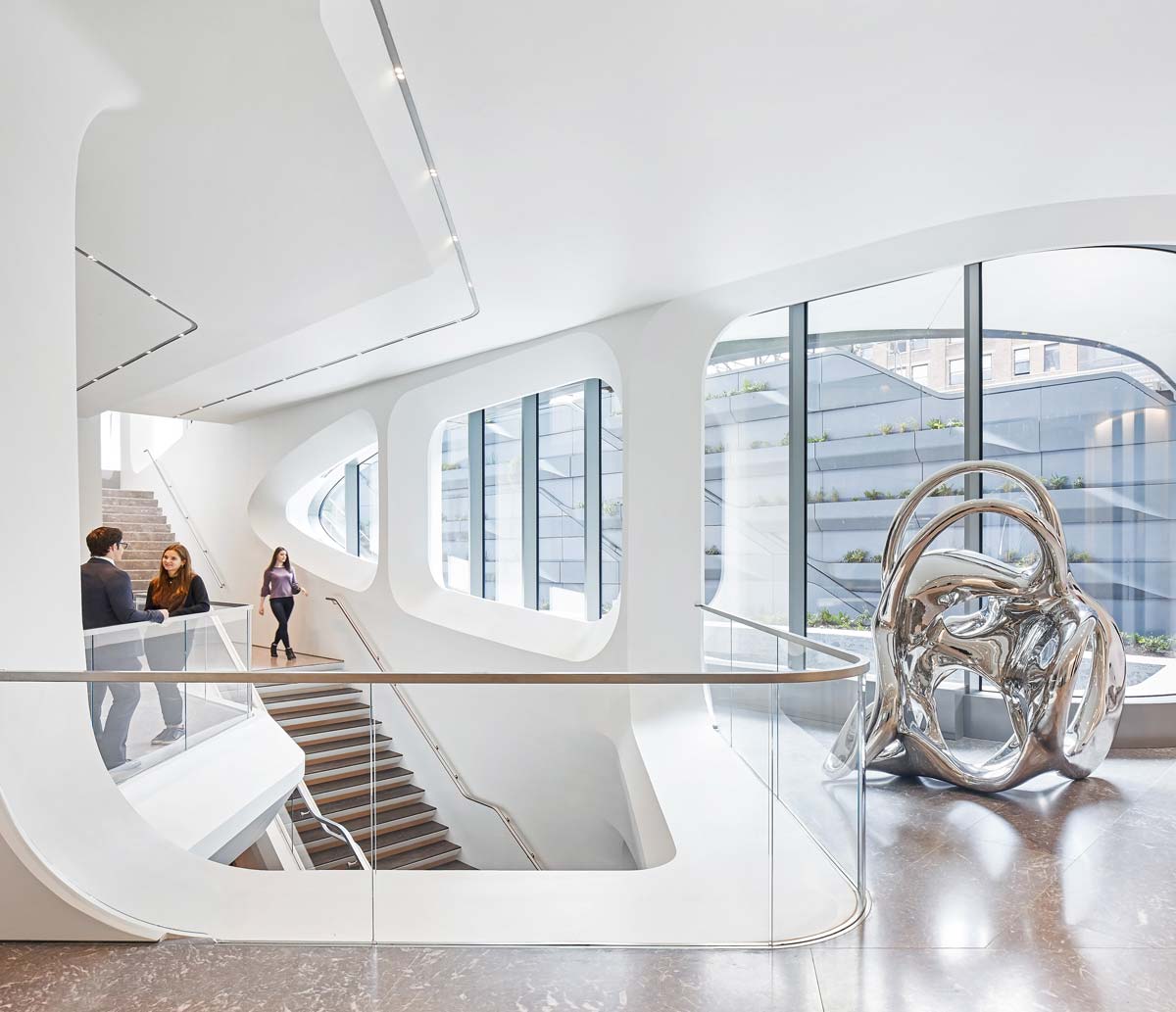
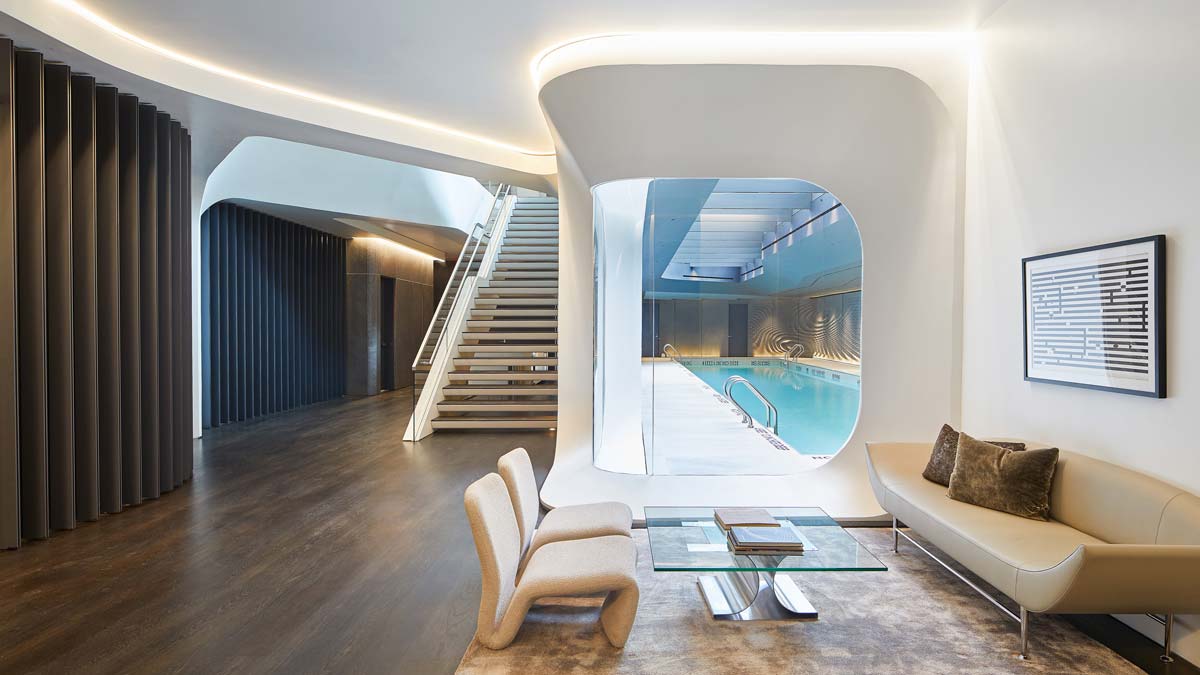
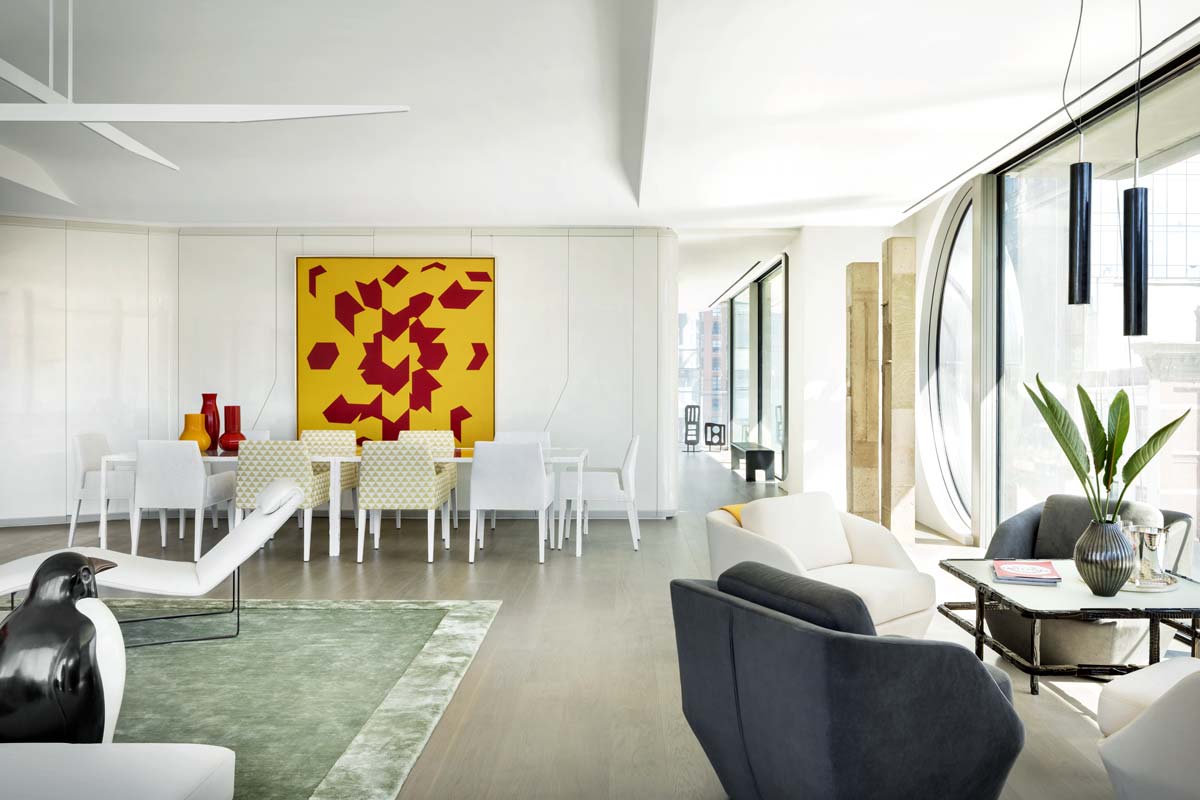
At the heart of every apartment – all of which are resplendent in the purest white – is a curved central element which serves to give structure and provide storage. Around this, the rest of the rooms play out, notably the kitchen, which features Cove, designed by Zaha Hadid for Boffi.
The model apartment furnished by Jennifer Post (in these pictures, 4500 sq ft, four bedrooms, $15 million), for example, features a range of neutral shades of white as well as some other delicate tones, interspersed with vibrant notes inspired by the pieces of contemporary art that populate the space. West Chin Architects’ proposal for a 1700 sq ft apartment ($4.9 million), meanwhile, combines the studio’s typically modern style with a personal take on minimalist practicality.
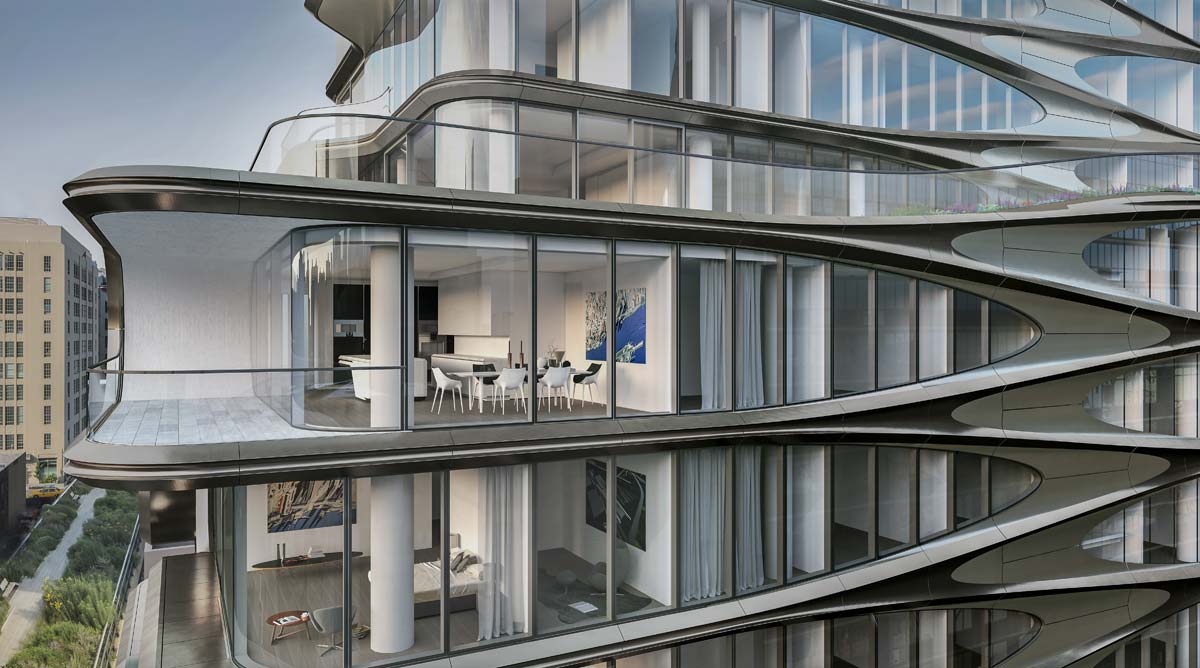
Like the overall design for the building, every residence is a direct reflection of the vibrant atmosphere of the West Chelsea district, which the arrival of over 350 art galleries has helped to turn into a hub of contemporary culture, with 520 West 28th Street at its very heart.
