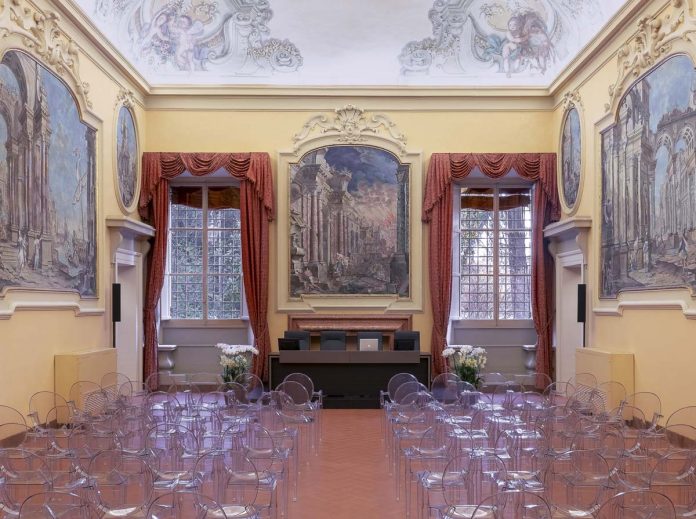Extraordinary content in an extraordinary container. The main headquarters of UNICA, the Corporate Academy of Unipol Group, dedicated to specialised and managerial professional training for all of the holding company’s structures present in Italy, occupies an ancient and noble residence in the heart of Bologna’s countryside, in San Lazzaro di Savena.
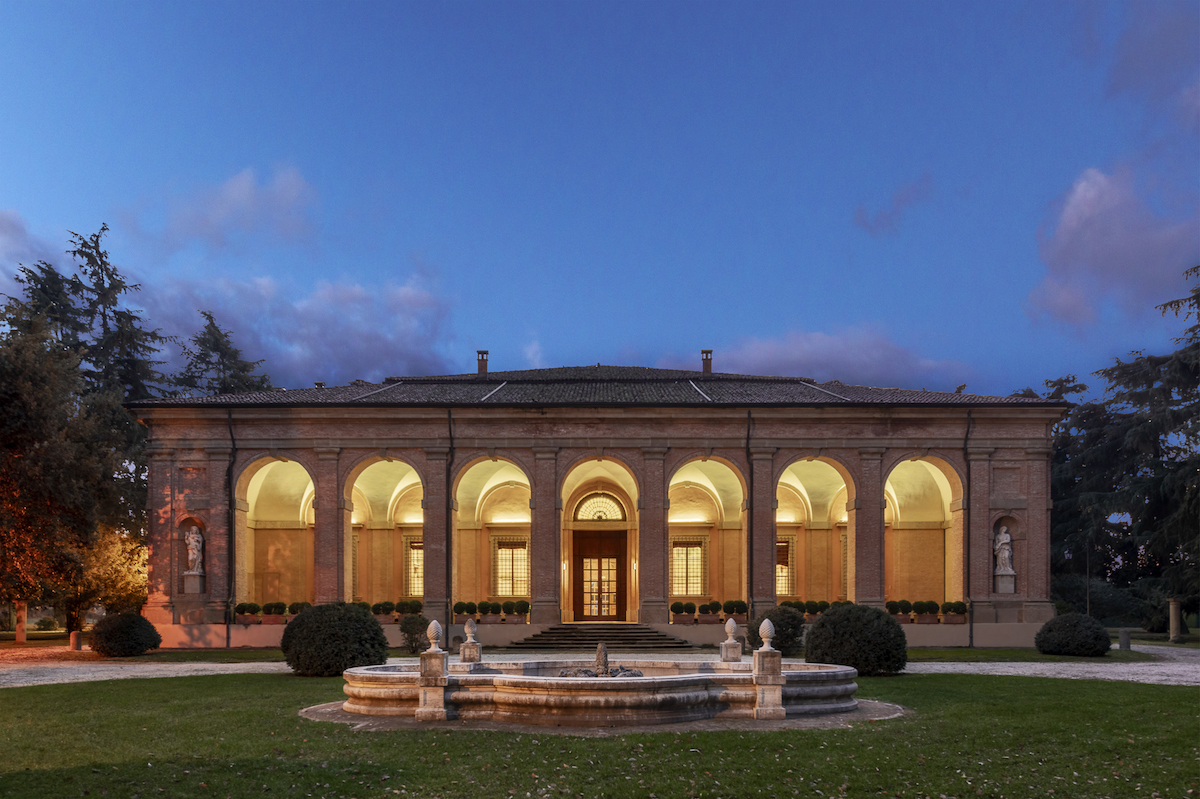
The structure is the Villa Boncompagni alla Cicogna, built in 1578, which, together with a smaller adjacent villa, was the object of an extensive recovery and transformation project overseen by the Pierattelli Architetture Studio, for a total surface area of approximately 2000 square meters. A delicate renovation, to say the least, which respected the grandeur of the building, one of the last works by celebrated architect Jacopo Barozzi, known as “il Vignola”, commissioned by the Marchese Giacomo Boncompagni, natural born son of Ugo Boncompagni (future Pope Gregory XIII).
The interior project is what links the renaissance home (not a random choice by Unipol from among its real estate assets) to the vision of creating a space dedicated to knowledge, training, and culture. Bringing to life not only a beautiful ‘container’, but also a context capable of amplifying and promoting the new functions of the building, further legitimising it.
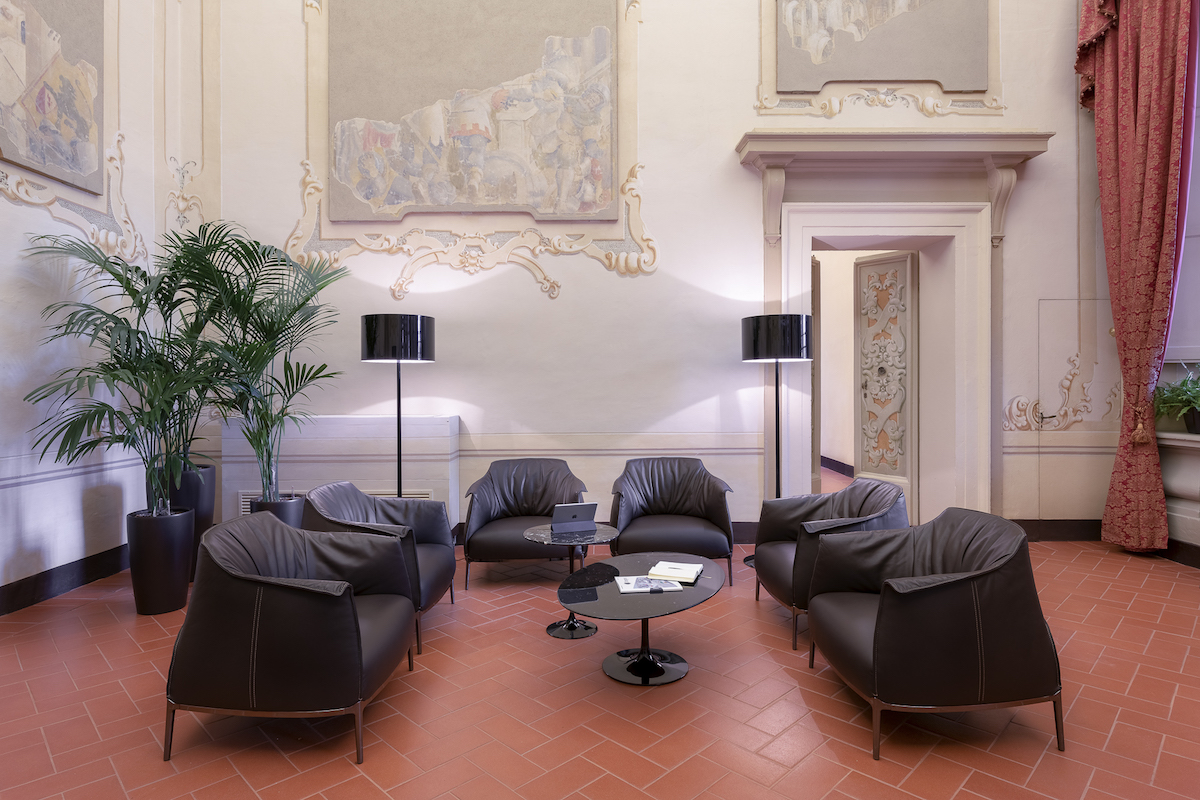
A genius loci that is recognised, respected, and promoted at various levels, both structural and intellectual. Spaces, heights, frescos and interior decorations were preserved thanks to a palette of colours and materials that was in line with the style of the residence, accompanied by elegant and contemporary furniture from designer brands like Kartell, Flos, Poltrona Frau, Arper, Edra, Knoll, Ibebi, and Estel.
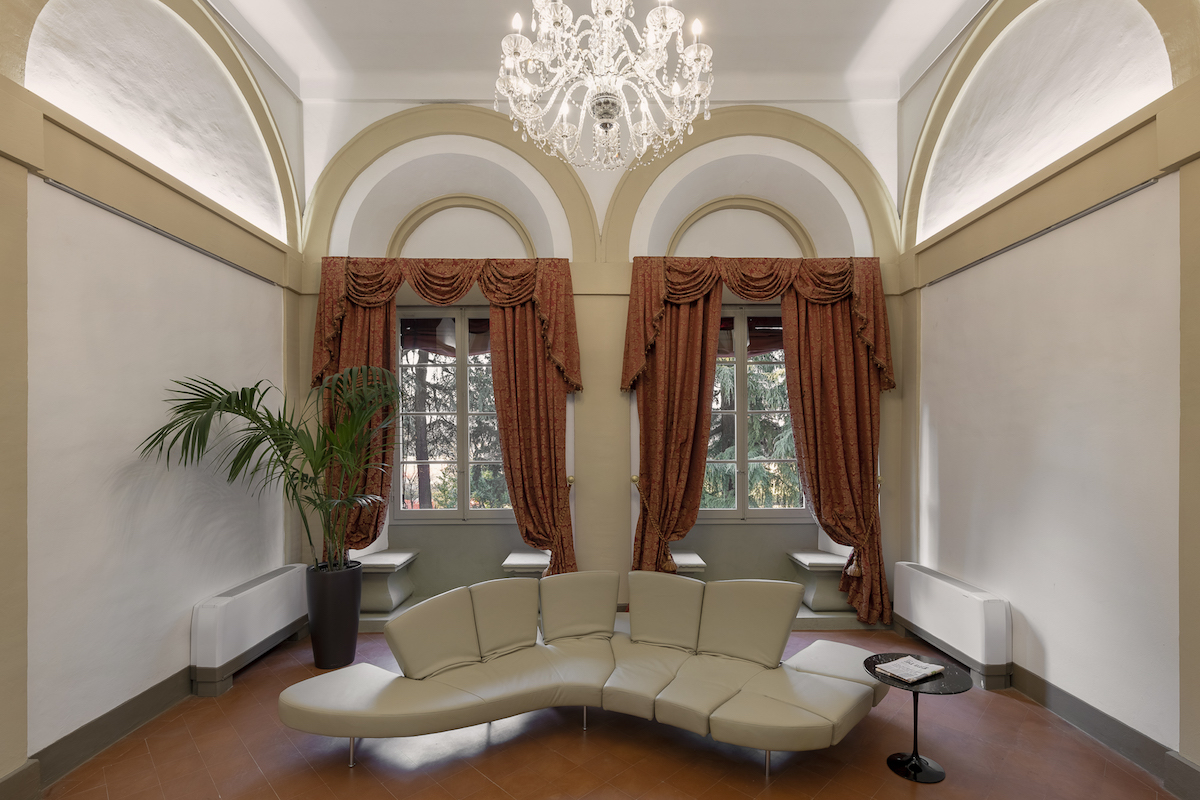
A new layout was conceived by Pierattelli Architetture without negatively impacting the villa’s allure or expressive qualities through the functional conversion of interior spaces, transforming them into versatile environments, suitable for welcoming and bringing together the many innovative didactic technologies adopted by the insurance group.
The various rooms are arranged around the two new and large central spaces which characterise both floors of the building, and are subdivided into thematic areas: classrooms of various types and sizes, auditorium, lounge and break area, archives, and conference room. The colours and materials chosen maintain continuity with the architectural project: wenge, polished steel, and high quality leather animate warm and inviting spaces; as well as walls equipped with versatile support systems for the various types of instruction, conceived ad hoc by Pierattelli Architetture.
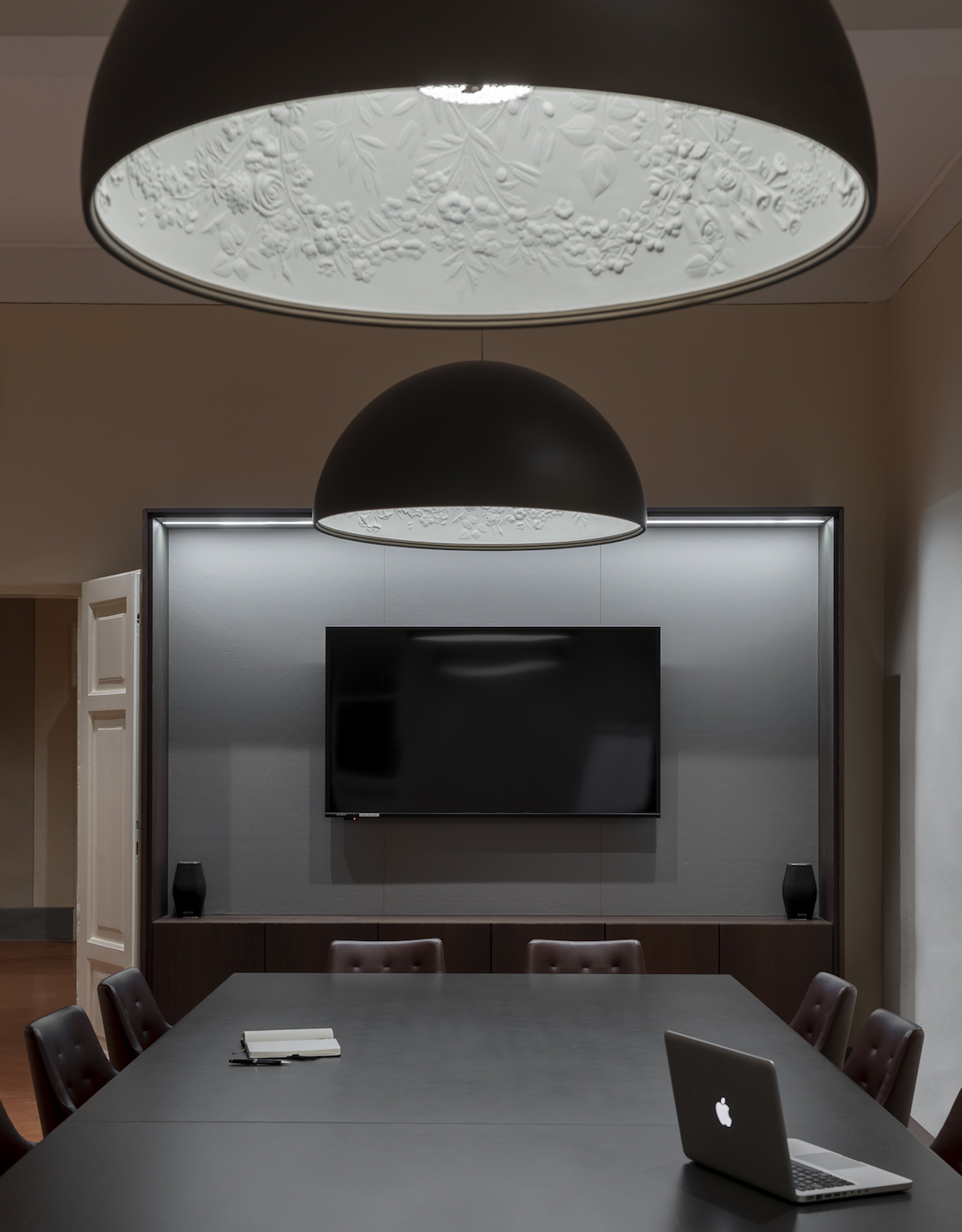
The same design concept was used in the smaller adjacent villa, which houses operational and managerial offices and classrooms for computer training. Large work tables and desks designed by Pierattelli Architetture were positioned here which, thanks to the ISY system by Estel, make it possible to wire every single work station while concealing the passage of the electrical and data network.
In some of the interior design project’s details (for example in the sound-absorbing panels) colours and symbols of the Unipol logo were used to recall the company’s image and to strengthen each space’s connection and affiliation to it. Furthermore, the small villa houses areas for rest and relaxation as well, confirming Unipol Group’s desire to increase and promote team building activities.

