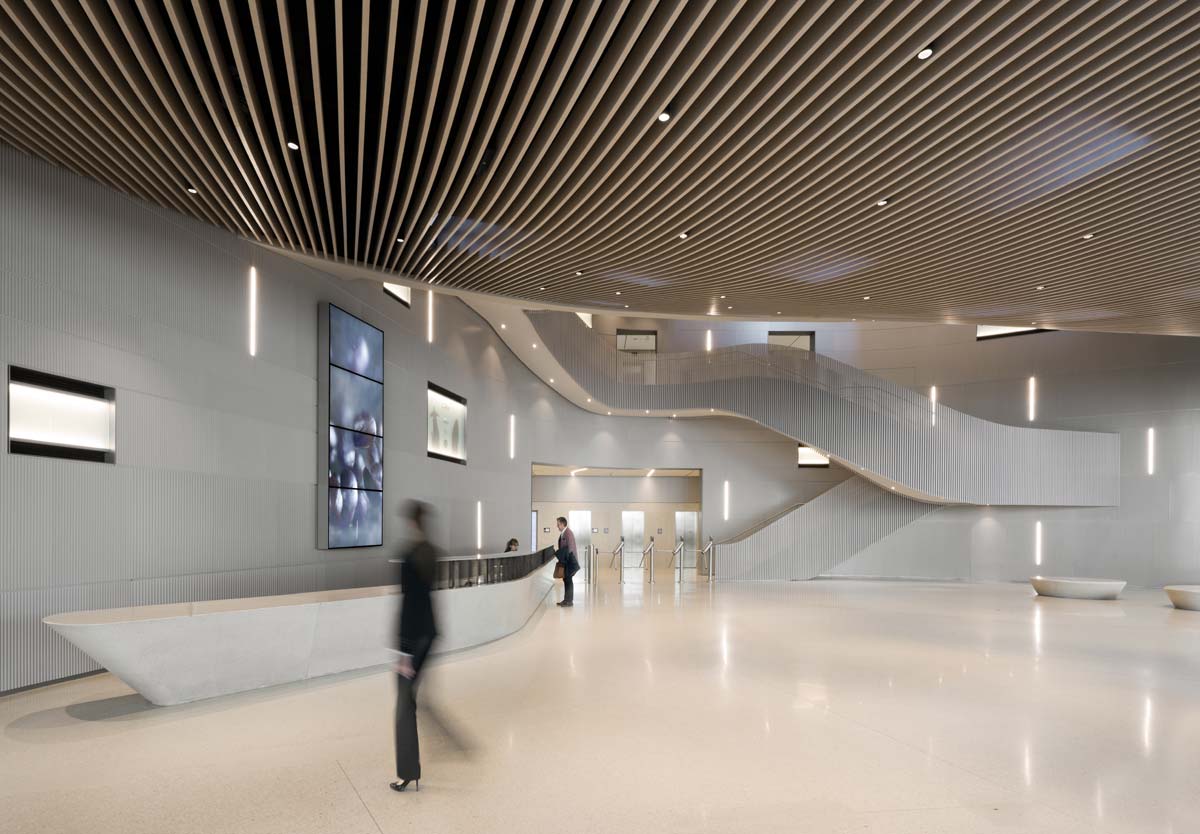Lavazza’s decision to remain in the city is not an obvious one, in contrast with many companies that prefer to relocate out of the centre. This choice has become the basis of the Nuvola project that involves a part of the city of Turin, north of the Dora.
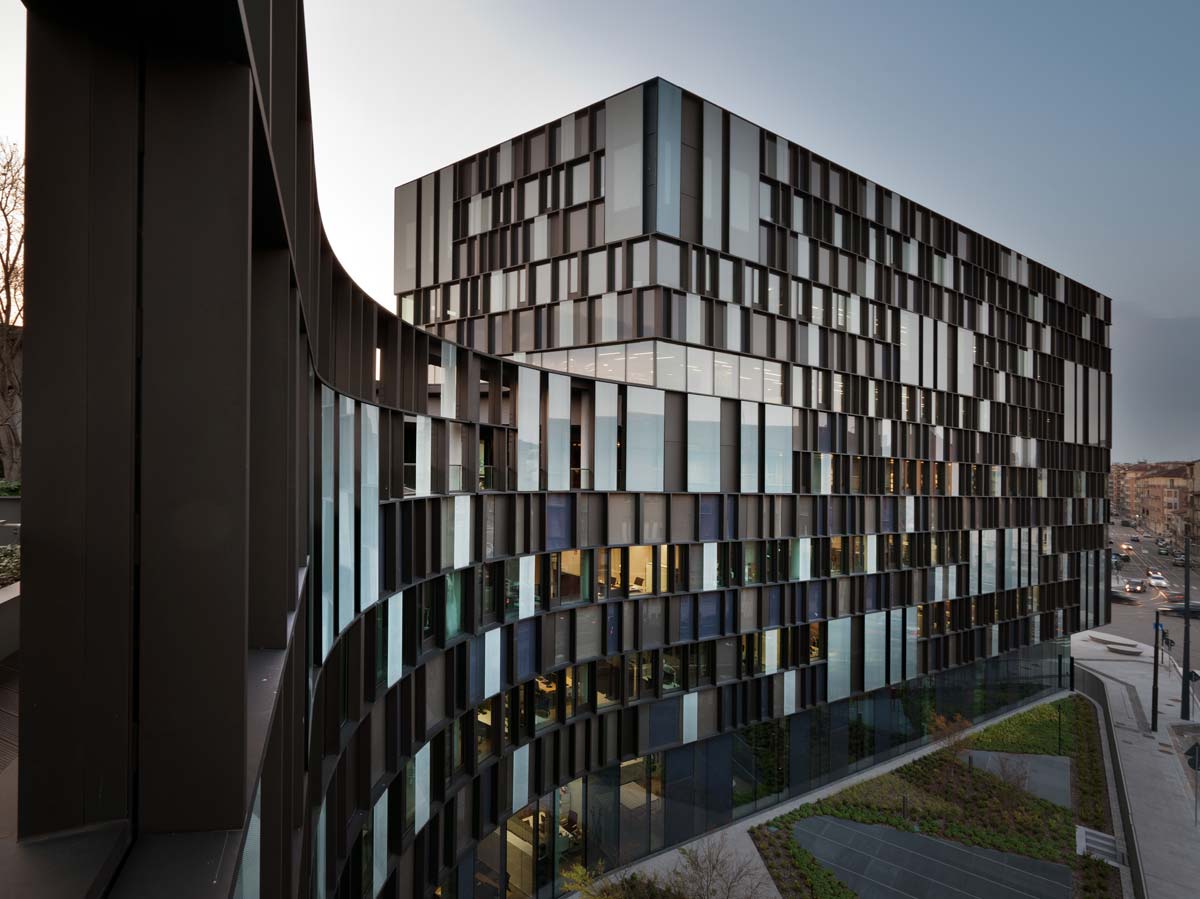
The idea was to open once again, in favour of the citizens, part of the industrial premises, and at the same time to develop the headquarters of a multinational company that includes work spaces for 600 people, areas for recreational activities, a company museum, a shop, an underground car park, an event centre, a cafeteria designed also for the inhabitants of Turin, a gourmet restaurant, a design school (IAAD, the Institute of Applied Arts and Design) and a public garden, the green heart of the complex.
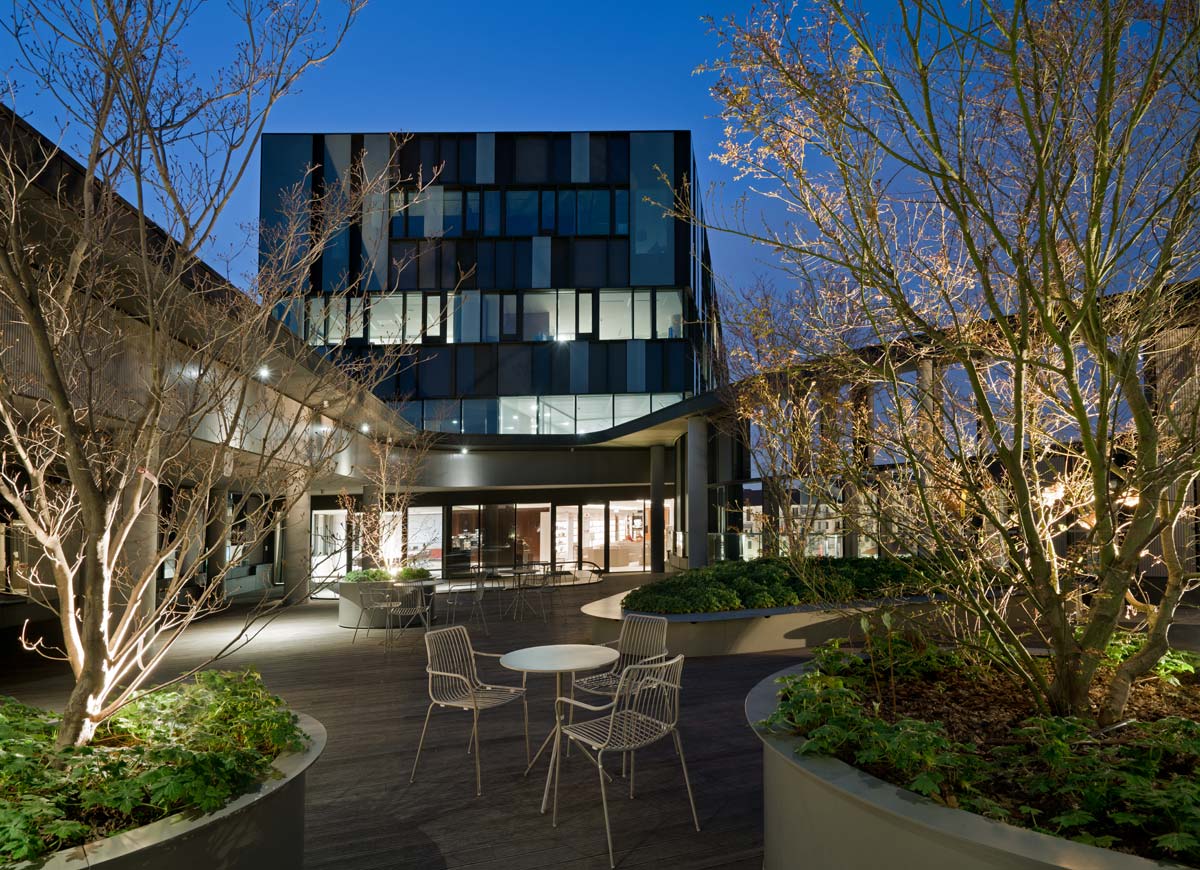
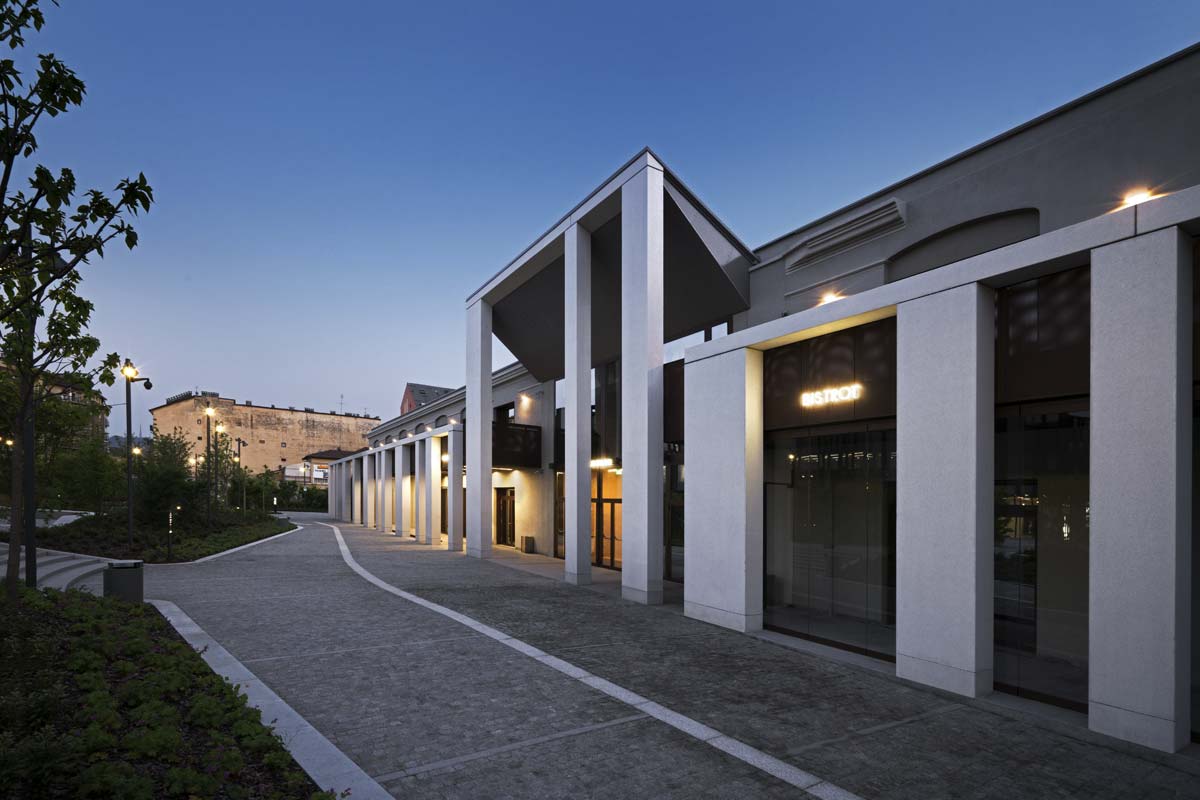
“If the urbanism of the last century was one of urban expansion, the current urban planning is one of modification and transformation, also to limit the consumption of soil…. In this way, the city is renewed,” these are the words of Cino Zucchi who was responsible for the design, including the renovation of the former Enel power plant, in Largo Brescia, which houses the gourmet restaurant Condividere and a bistro.
The fulcrum of the project is a tree-lined square on the axis of via Parma, around which are placed all the buildings of the complex that show a deep connection with the history of the city and the neighbourhood, as well as with the culture of the Lavazza company.
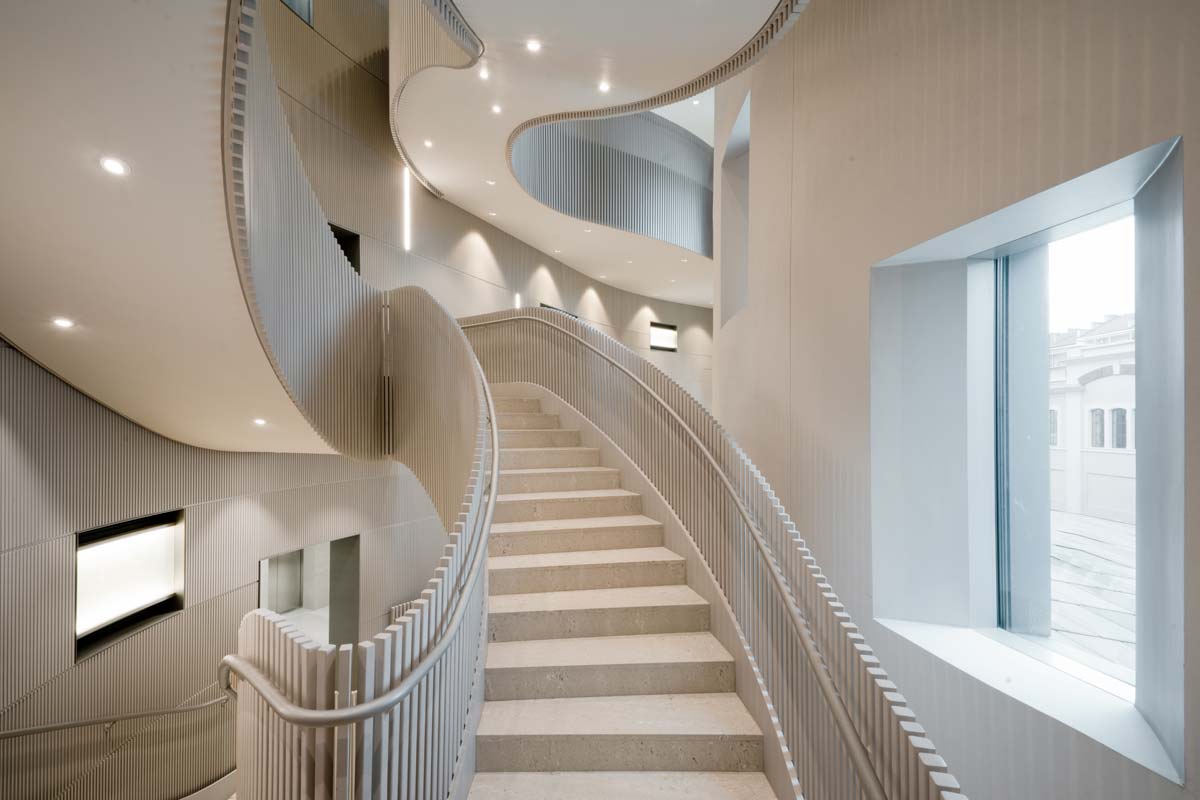
The office building, whose shape embraces the square, communicates with the city through a glazed atrium on via Bologna and serves as a connecting element between the various industrial buildings, preserved and converted to new functions.
The building, with a Platinum level of the Leed certification (the highest among the various categories) and with vibrating and rhythmic façades in metal and glass, opens with a large atrium occupied by an undulating sculptural white staircase.
The materials and colours of the Lavazza Campus seek to merge with the existing fabric, not to camouflage it but to establish a dialogue with it. The three existing buildings, which date back to the beginning of the century, are characterised by two different warm grey tones. The new stone elements that complement their tripartite façades are in a dusty grey shade, obtained from white powdered stone mixed with concrete. The window frames are enamelled in rust-coloured metal. The paving of the open spaces is made of sienite pebbles with white diorite bands used also for the fountain and the benches.
