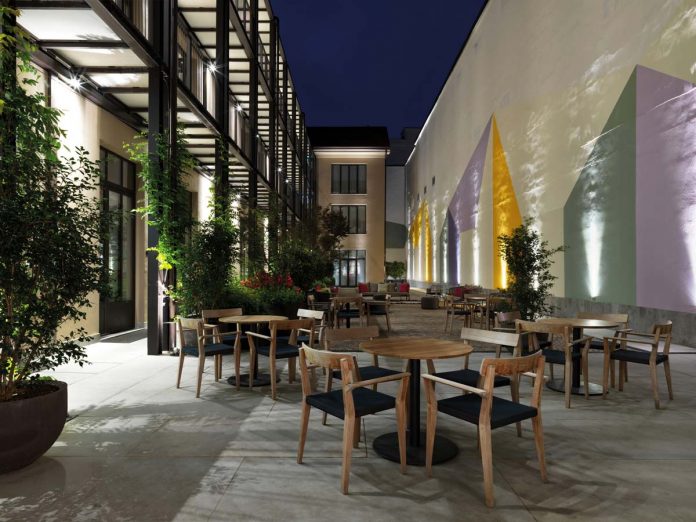Would you like to immerse yourself in the atmosphere of ‘old Milan’, feeling at home, but without renouncing contemporaneity? In one of the liveliest and most cosmopolitan districts of the city, the ‘Tortona area’ a reference for fashion and design, architect Aldo Cibic has designed Savona 18 Suites for the Blu Hotels hotel group.
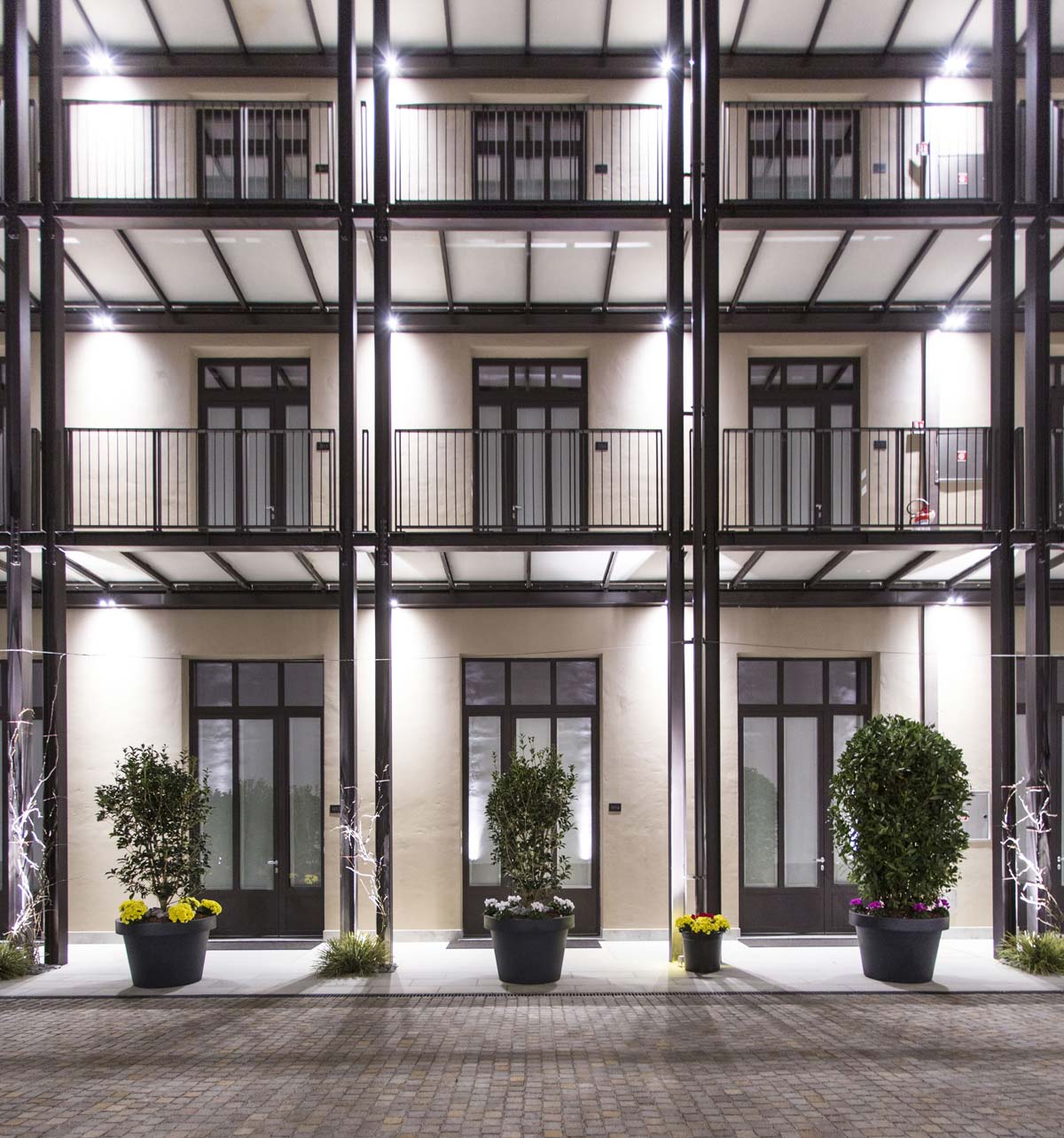
An intervention that has seen, in addition to the interior design project, recovery and renovation of a long-abandoned building from the early twentieth century, of which Cibic has been able to preserve its architectural image while maintaining the authentic taste of the Milanese courtyard.
Retro structure and contemporary furnishings combine with such equilibrium to once again evoke the domestic, intimate and welcoming atmosphere.
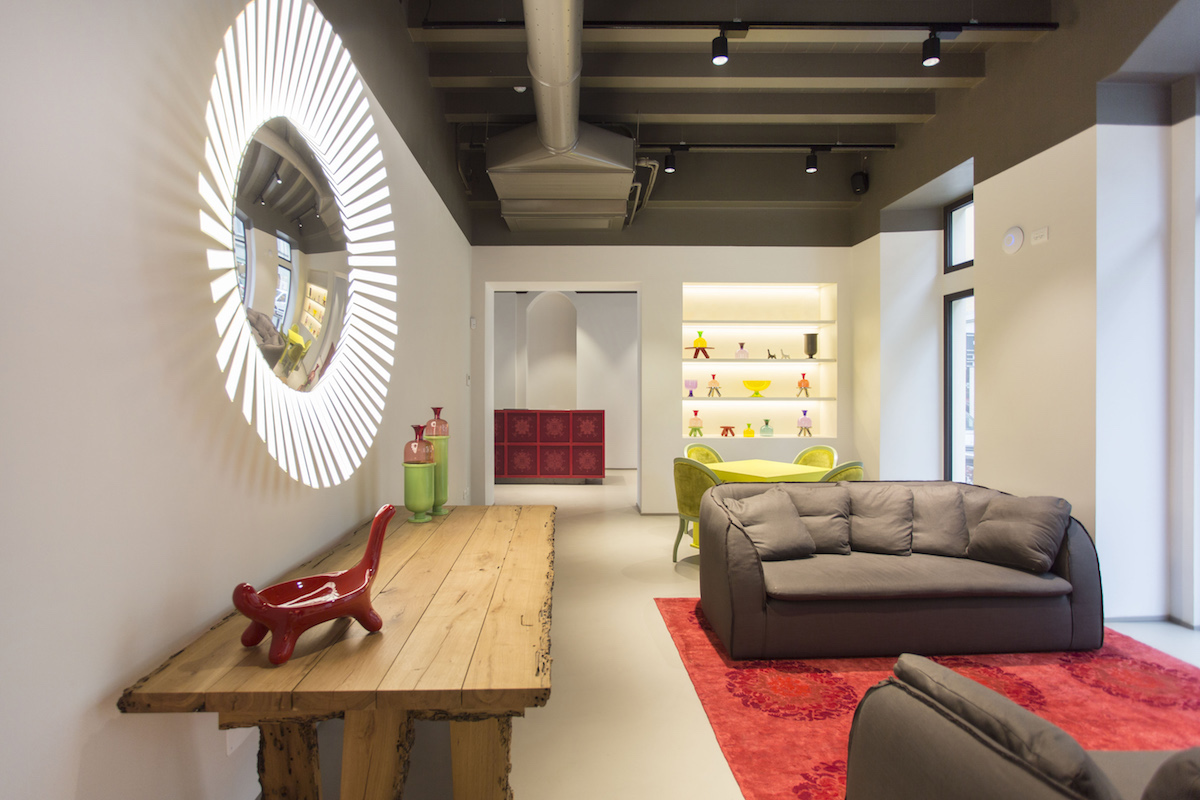
In the 43 rooms of the hotel, all designed in different ways to offer a wealth of choice even to loyal customers, the furnishings vary between vintage and contemporary design, with paintings, colour schemes, woods and fabrics that give each room a unique character and personality. Sofas, carpets, chandeliers, mirrors and accessories designed by Aldo Cibic and Paola C. by Aldo Cibic decorate, instead, the living room and the Petit Café open to the public, giving colour and a refined outgoing appeal.
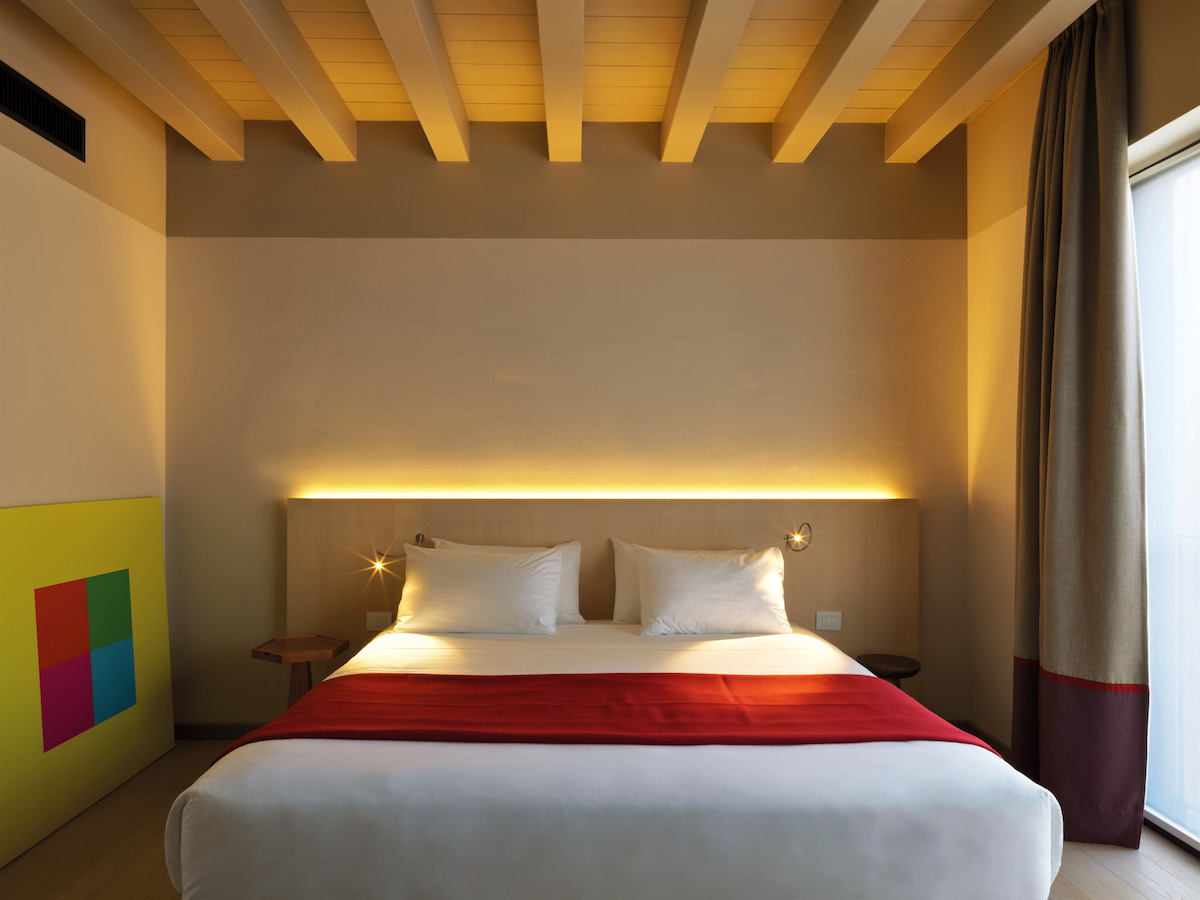
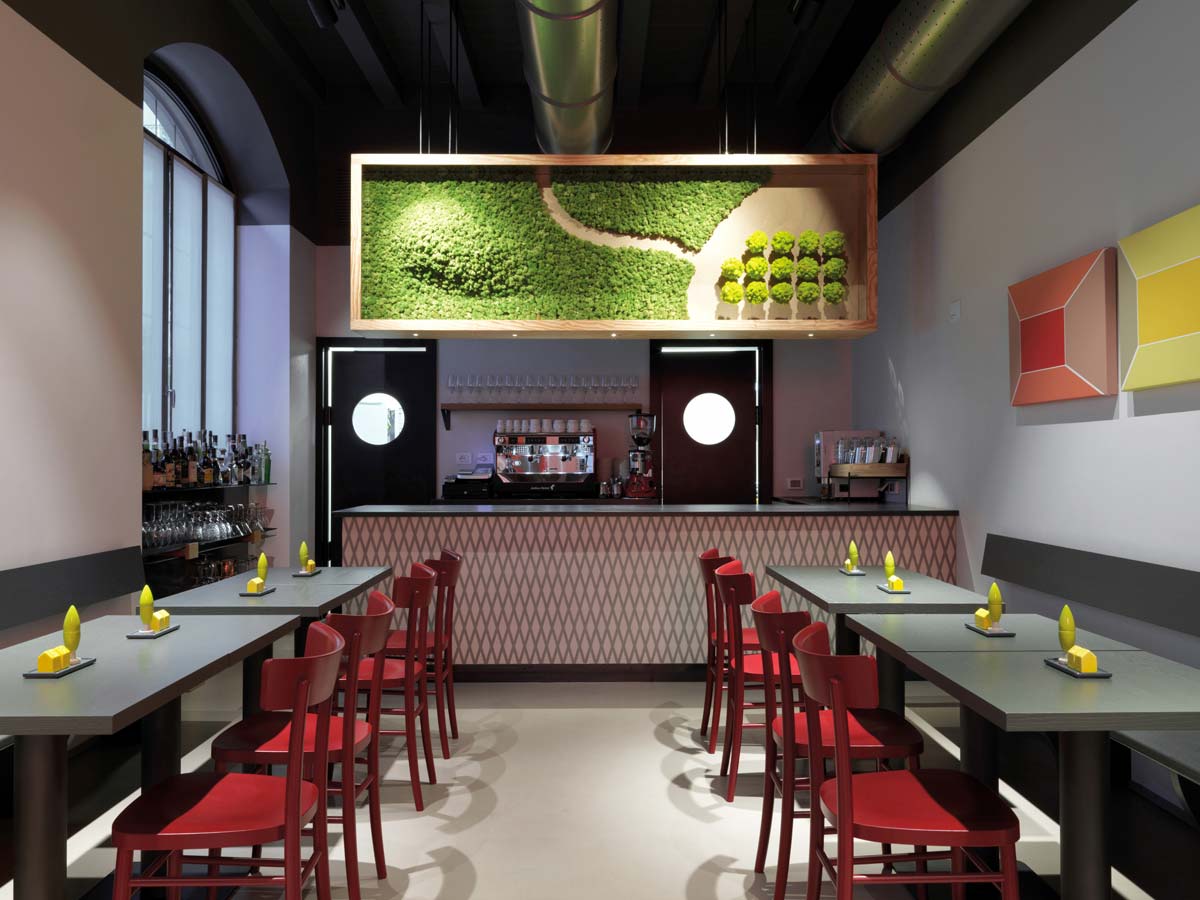
While the Lobby resembles an art gallery, curated in every detail, with the counter at the entrance that recalls an out-of-scale Tibetan chest, the yellow mosaic bench and the graphics of the walls in contrast with the neutral tones of the room, for an effect of warm minimalism.
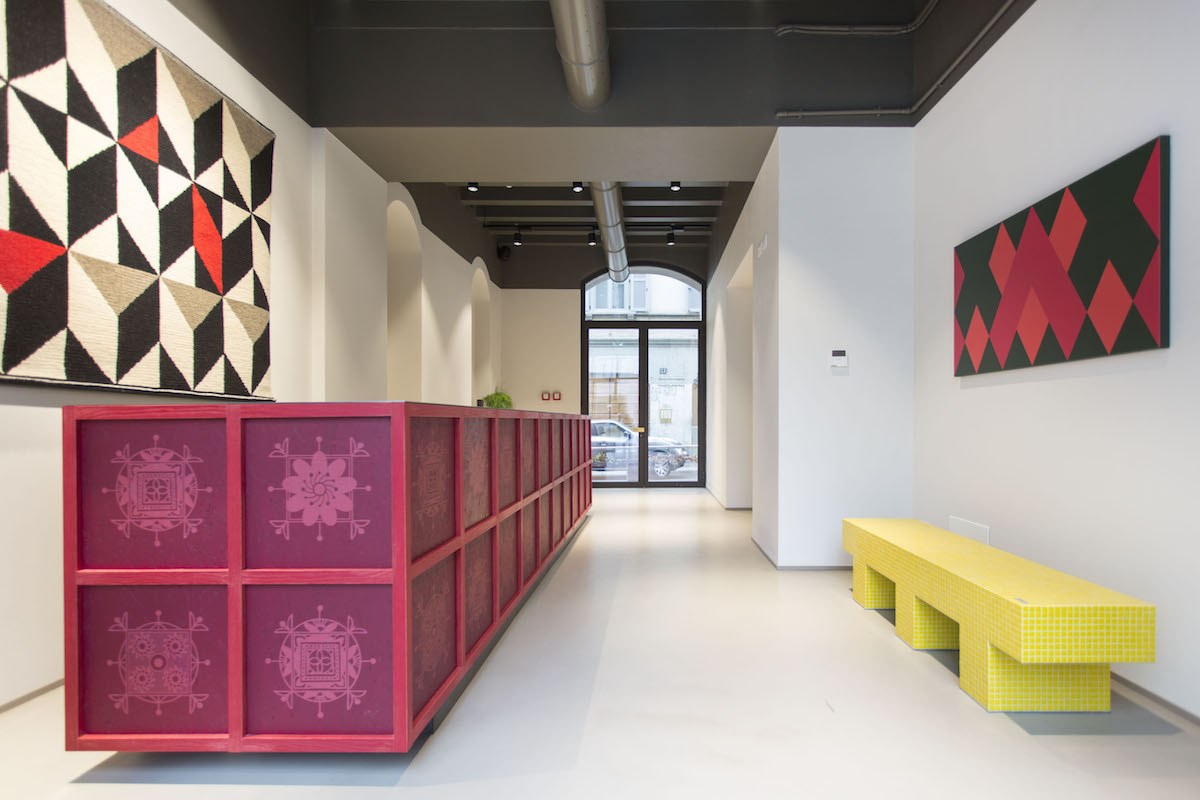
But it is in the inner courtyard – 310 square metres over which the most exclusive suites overlook – that the experience of the Milanese rail courtyard house becomes strong: designed to be an open space to both the guests and the city, it is totally transformed with sofas and armchairs into a large open-air lounge, with a background of a mural by Cibic himself. To complete its role as a ‘place of participation’, it is possible to purchase any object and furnishing present in the entire structure.

