The first completed phase of the masterplan for the Al Seef area along the Dubai Creek, close to the historic district of Al Fahidi, was that of the ‘contemporary district’, an urban complex combining a variety of functions, retail, promenade, marina, market, restaurants and hospitality, in an area that extends for 1.8 kilometres, completely pedestrianised, on the mirror of water historically famous for fishing and pearl harvesting. Commissioned by Meraas, the revitalisation project was completed in October 2017 by 10 Design, a Hong Kong studio with offices in Shanghai, Edinburgh, Dubai and Miami Beach.
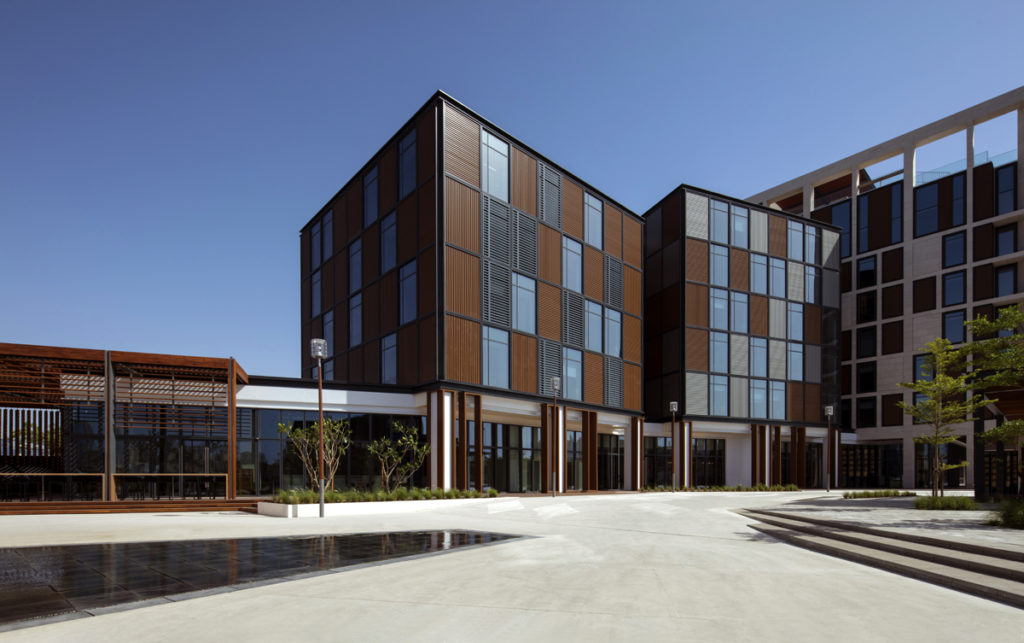
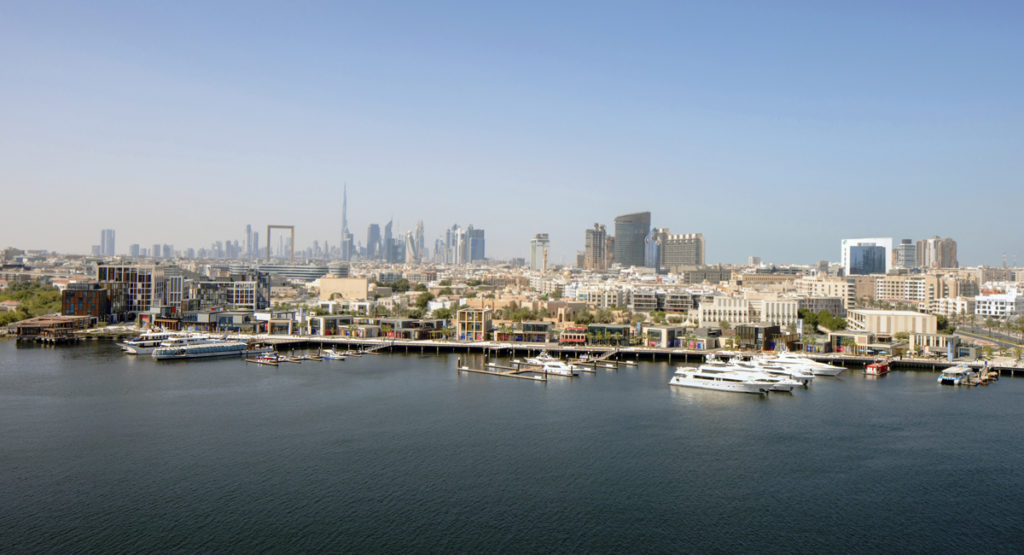
With shapes that reinterpret those of naval containers, a long row of small ‘pavilions’ opens with diversified facades along the streets of the new district, hosting shops and restaurants, some of these made on platforms stretched over the water. Dubai Creek, which separates Deira from Bur Dubai, was the main hub and commercial port of the Emirate, a historical role that the new development project seeks to enhance in step with the continuous evolution of the city, by creating the modern waterfront usable by the community of residents and tourists, and by giving great importance to the vernacular constructive tradition.
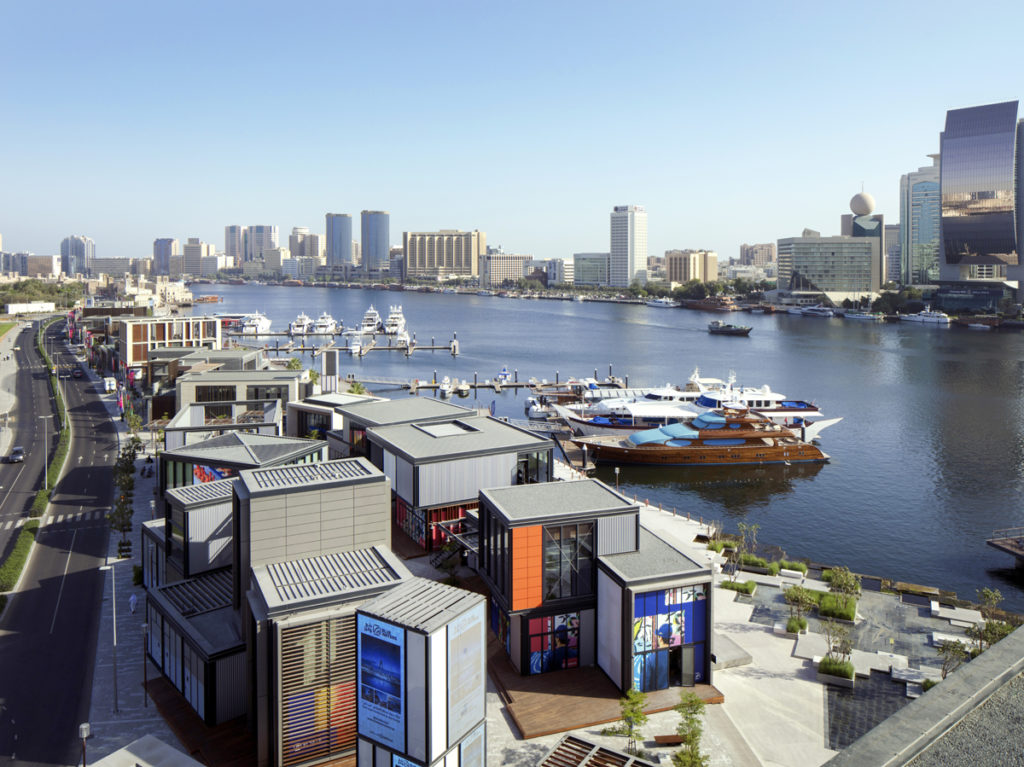
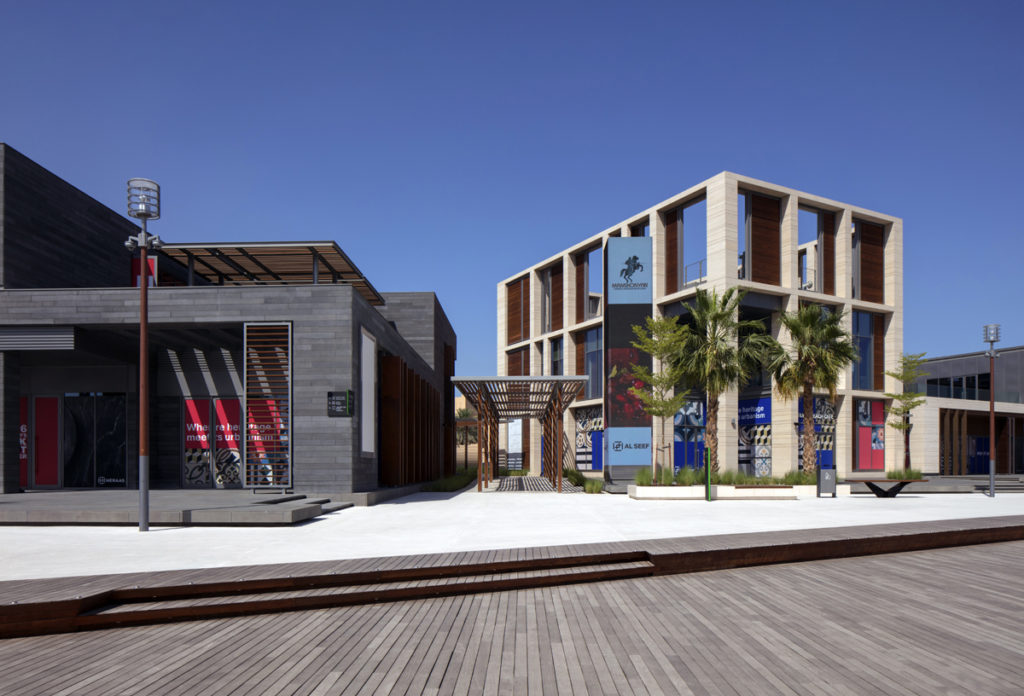
The area called the ‘heritage district’, the subject of the second and third phases of the masterplan now under construction, is in fact characterised by rebuilt historical architecture. Entrusted to the Dubai studio, GAJ Godwin Austen Johnson, the ‘historical’ part of the masterplan includes a souk, craft shops, art galleries, a museum, an amphitheatre and a 200-room heritage hotel, which is added to the two Jumeirahs opened in the most modern area, Zabeel House Mini with 150 rooms and Zabeel House with 200 rooms.
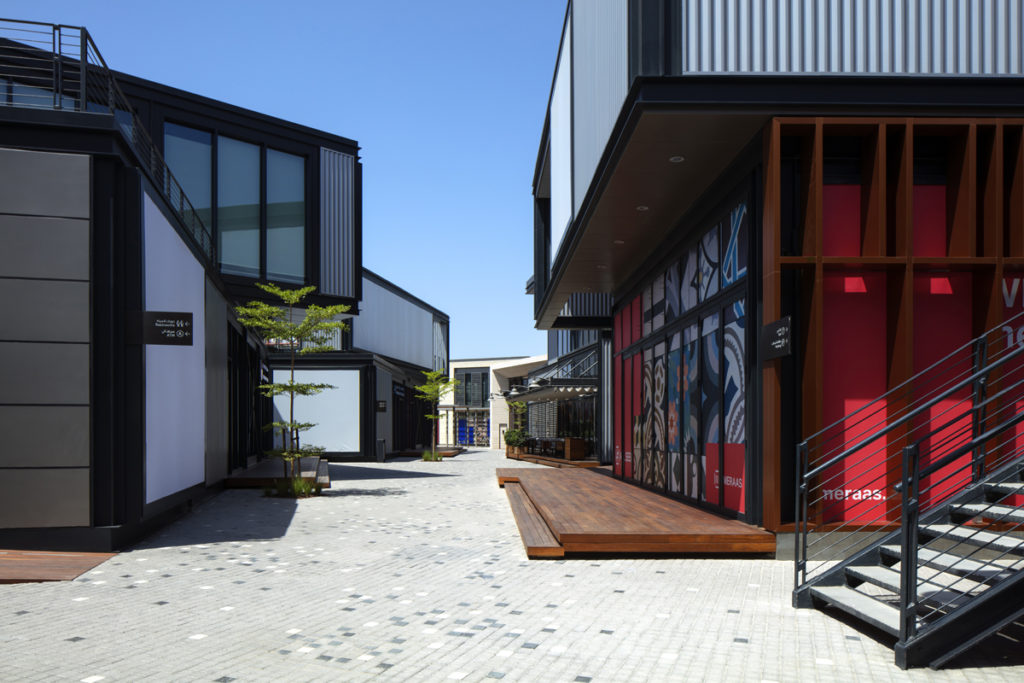
Client: Meraas – Dubai-Based Holding Company
Al Seef – The Contemporary Area
Architecture and masterplan: 10 Design
Programme: Retail, F&B, Hotel, (phase 1)
Area: G.F.A. 85,000 sqm, site area 104,543 sqm (670m)
Opened: 2017
Al Seef – The Heritage Area
Architecture and masterplan: GAJ Godwin Austen Johnson
Site area: 61,015 sqm (phase 2 and 3)
Opened: 2018
Photo: ©Gerry O’Leary & Lanel Janse van Vuuren






