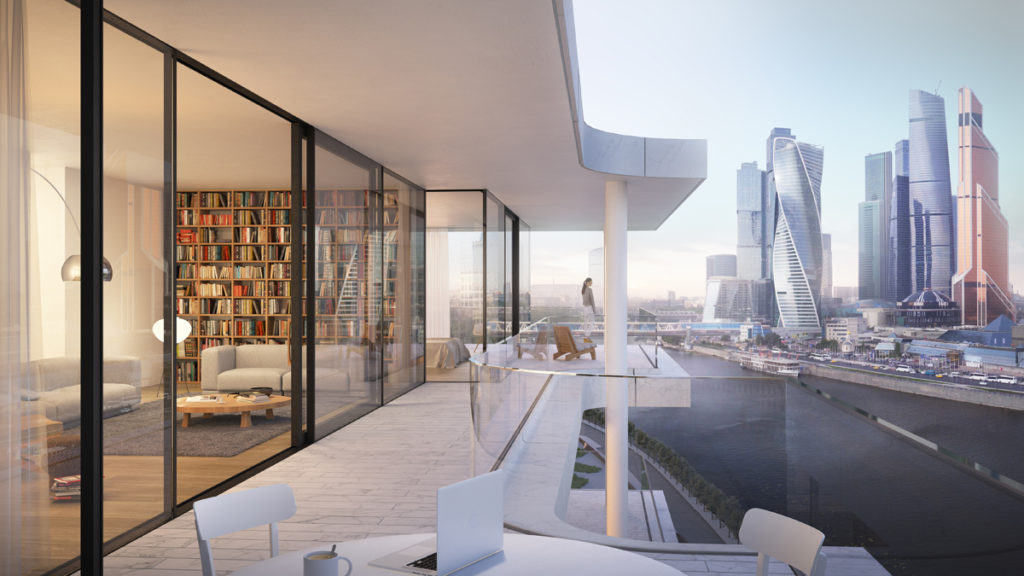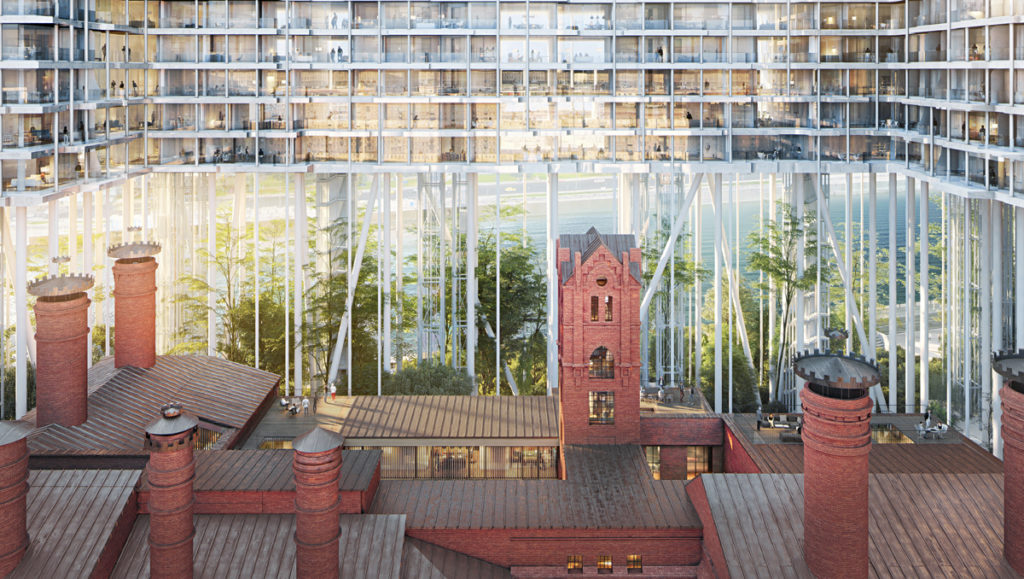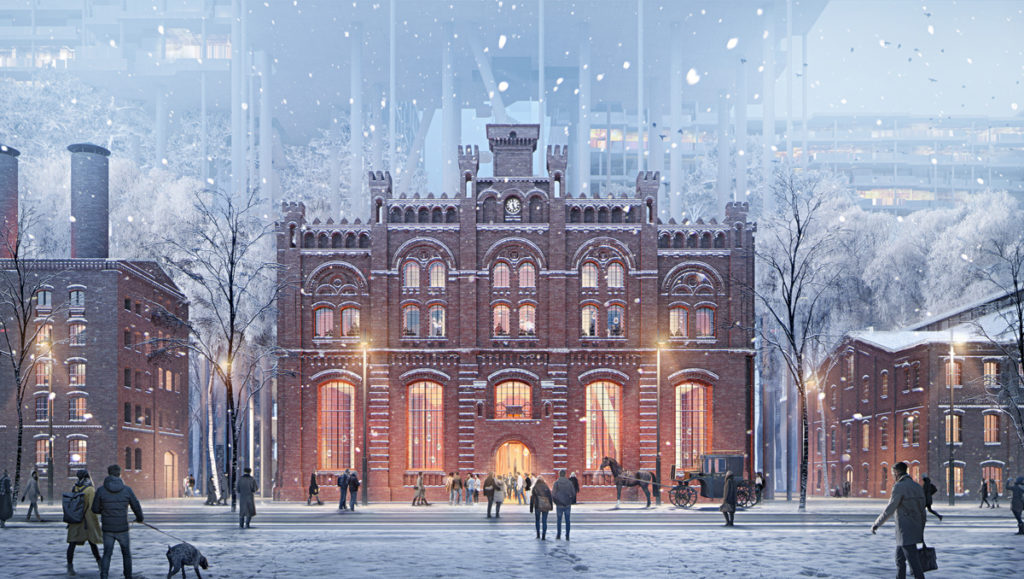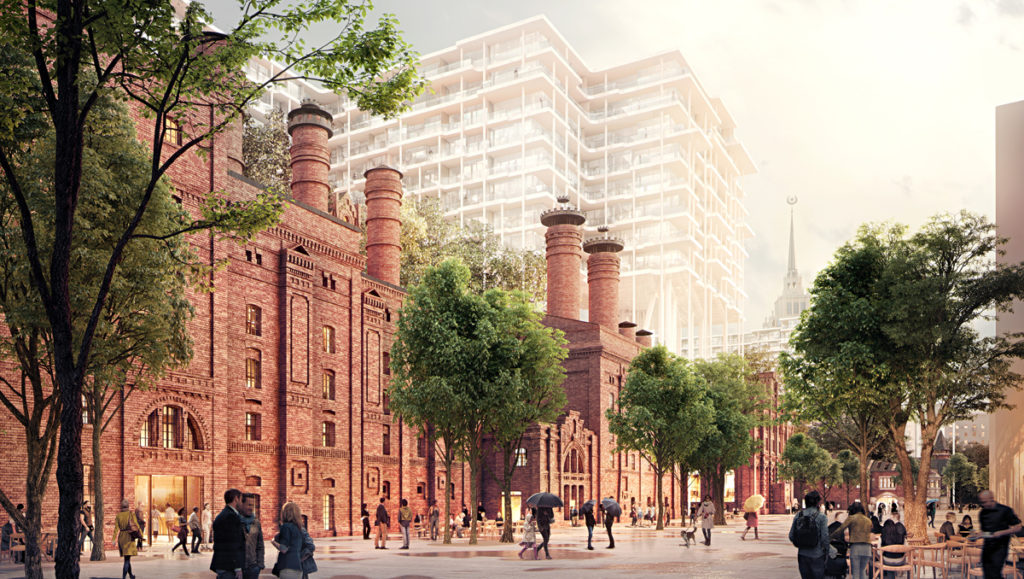The guiding principle behind Herzog & de Meuron‘s urban redevelopment project for the Badaevskiy Brewery in Moscow is the idea of elevating the newly constructed buildings to create accessible spaces at floor level along the Moskva River. This means the design team will be able to create new green spaces and a completely pedestrianised zone while showcasing the restored existing structures and their historical significance.

© Herzog & de Meuron
Looking out over the river, the promenade is set to become a natural meeting point with restaurants, bars and shops. It will be linked to the nearby Kutuzovsky Prospekt by a park including public, semi-public and private spaces with various types of green spaces, lawns, shrubs and trees. Set a short distance away from the water is the old brewery, built in 1875 and located just a few kilometres away from the Kremlin. Currently in a state of complete disrepair, the complex is made up of three industrial brick buildings with imposing frontages. These will for the first time become accessible from both the river and city sides as they form the heart of the whole complex. This determination to restore the original structures is a radical approach in a city that has always preferred to start again with a clean slate. Each of the three buildings will have its own identity and a range of functions. The 20,000m2 Building 1 will be home to a market, fashion store, co-working space, gym and conference centre, while Building 2 – the only one to have been completely rebuilt – will feature a small brewery and a vast lobby. Finally, the more fragmented Building 3 will offer an arts centre, banya, children’s centre and apartments, spanning 15,000m2 in total.

The apparently conflicting idea of creating a new urban hub “suspended” (at a height of 35 metres) above the older complex, as part of a modern interpretation less heroic and more pragmatic than El Lissitzky‘s Wolkenbügel, will make it possible to elevate all of the new residential units, each of which has a view over the Brewery, Kutuzovsky Prospekt, Ukraina Hotel, the State Duma and Moscow City.


Credits
Project: Badaevskiy Brewery, Redevelopment, Moscow
Client: Capital Group, Moscow, Russia
Project Team, Partners: Jacques Herzog, Pierre de Meuron, Stefan Marbach (Partner in Charge)
Main programme: Housing, Retail, Parking, 20 floors, 130.000 m2 (GFA)
Executive Architect: Apex Project Bureau, Moscow, Russia
Building Services Engineering: Unidraft, Moscow, Russia
Landscape Design: Vogt Landscape Limited, London, UK
Structural Engineering (International Consultant): Schnetzer Puskas Ingenieure AG, Basel, Switzerland
Structural Engineering (Local Consultant): Apex Project Bureau, Moscow, Russia
Timeline: 3/2017-current







