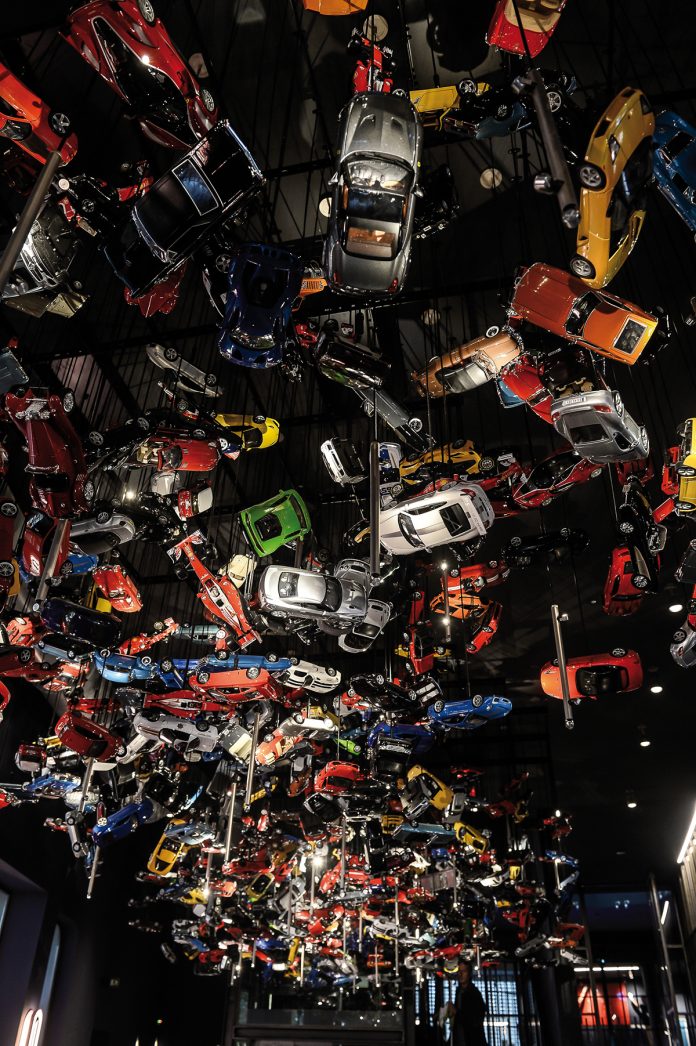When he opened Garage Italia in Piazzale Accursio, Lapo Elkann was aiming to promote the concept of bespoke customisation within the automotive sector. The result is a creative hub that even features a bar and restaurant, run by chef Carlo Cracco. The project has breathed new life in a piece of architecture originally designed by Mario Bacciocchi and left abandoned for years. The use of reinforced cement, rounded edges and large canopies give the building an aerodynamic appearance. Overseen by Michele De Lucchi, the renovation project was designed to preserve and consolidate the existing building in a respectful manner.
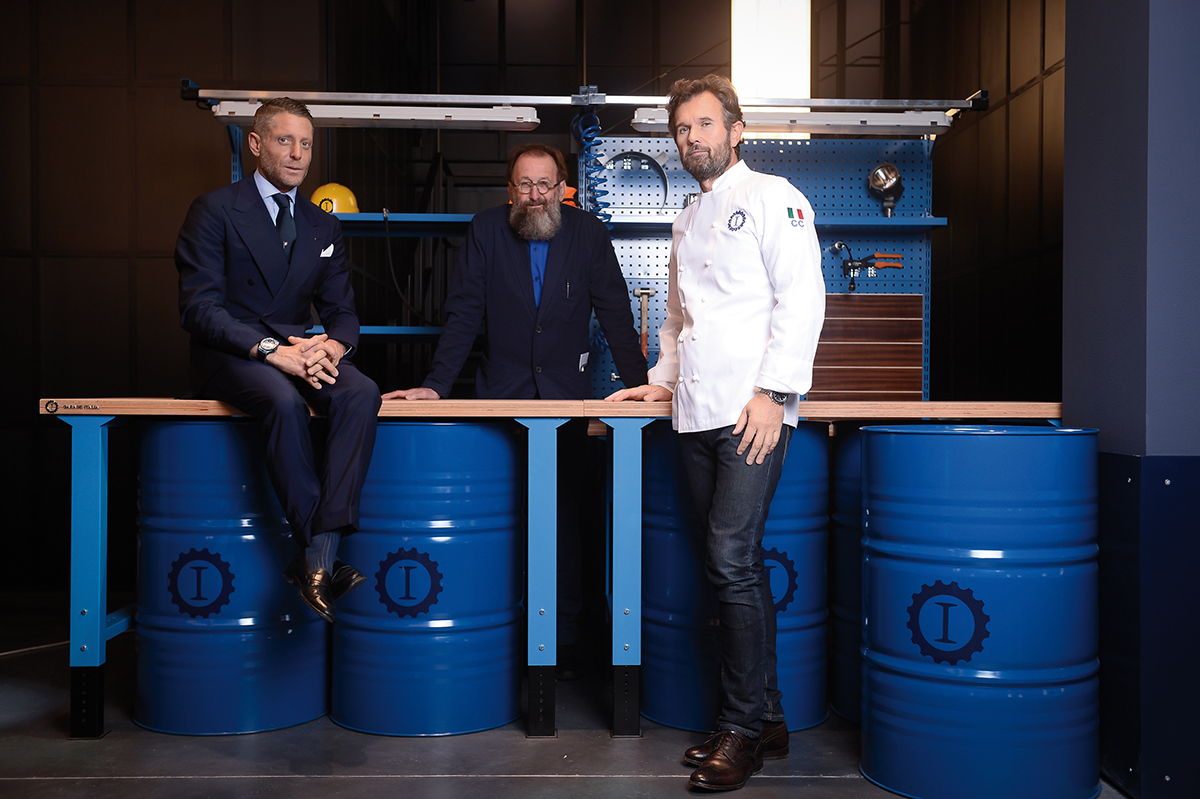
General contractor Paolo Castelli S.p.A dealt with the construction and systems engineering, as well as supplying interior finishes and custom-made furniture. The 1700 sq m space comprises two floors above ground and one under, with the ground-floor Materioteca constituting the heart of the creative hub. It serves as a kind of anthology of the huge range of materials offered by Garage Italia for their personalised automotive designs, including painted sheet metal, fabric and leather.
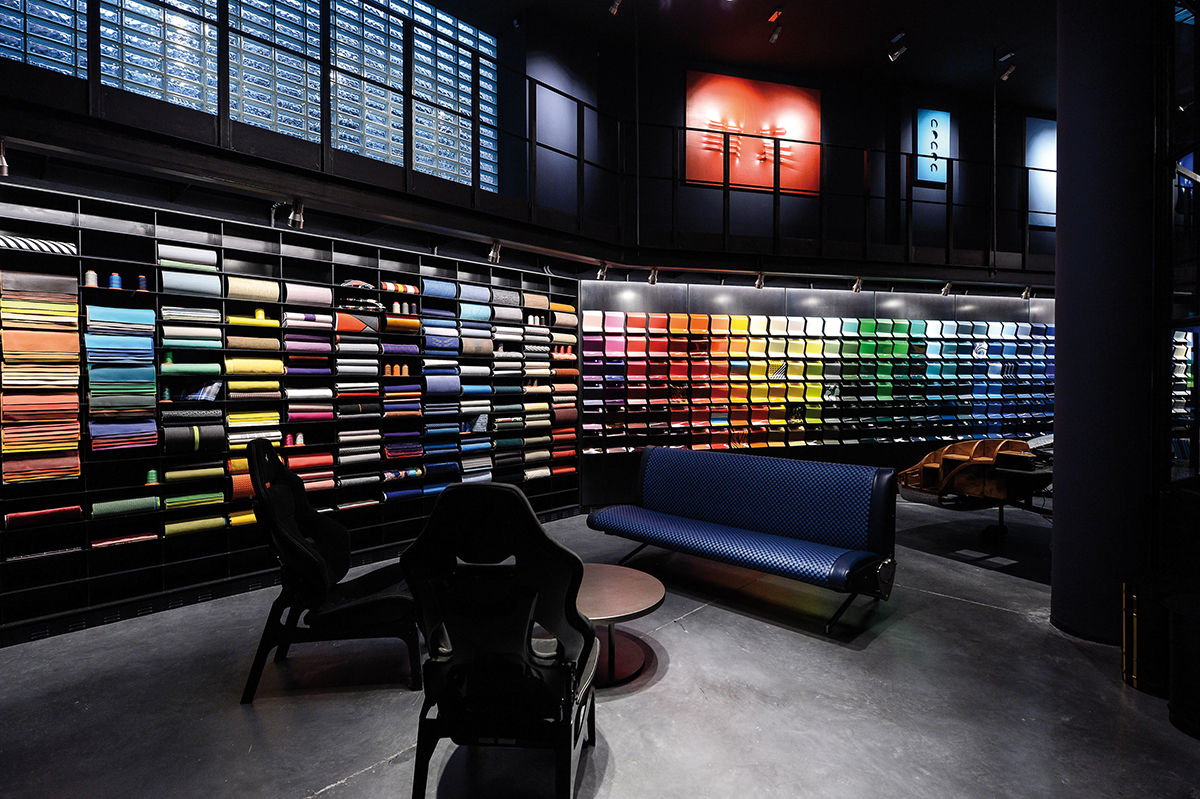
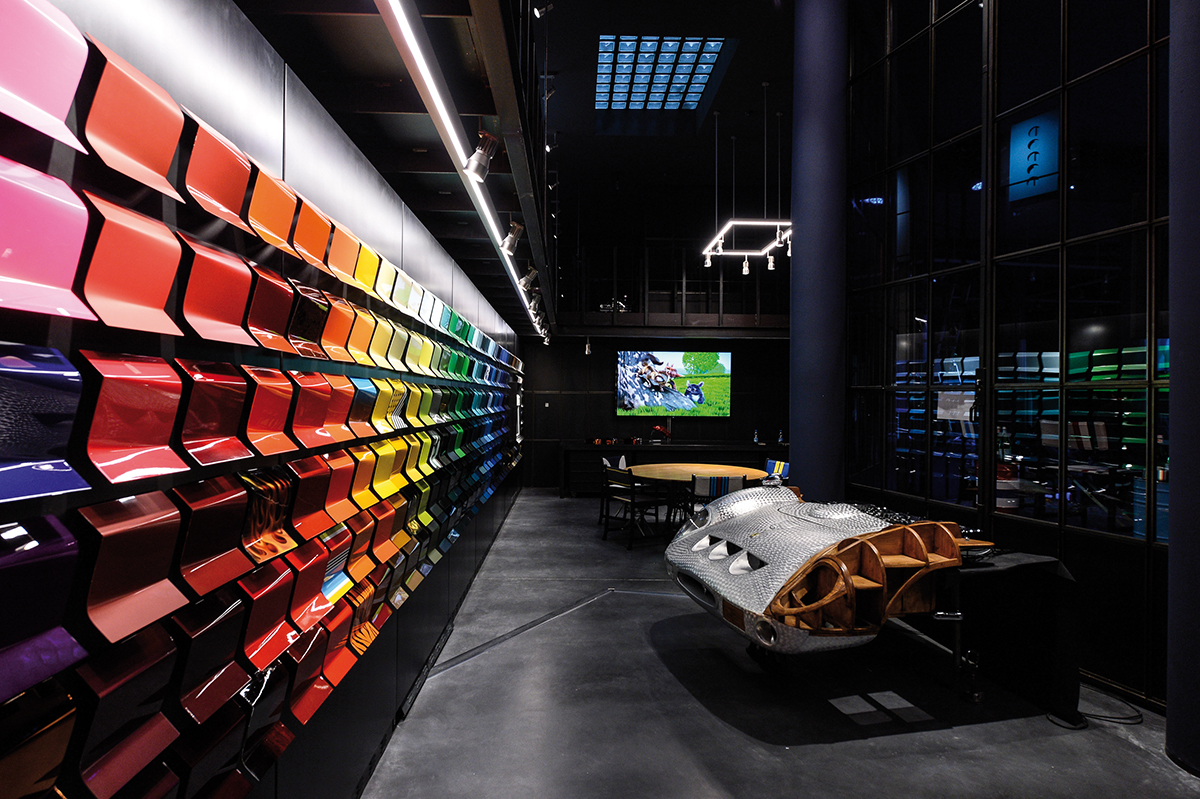
On the ceiling, a cloud of 1100 model cars leaves visitors open-mouthed. The attention to detail is clear from the bespoke furniture, blue walls, industrial-style internal dividers made from rough iron, cement flooring and stairs made from tyre moulds.
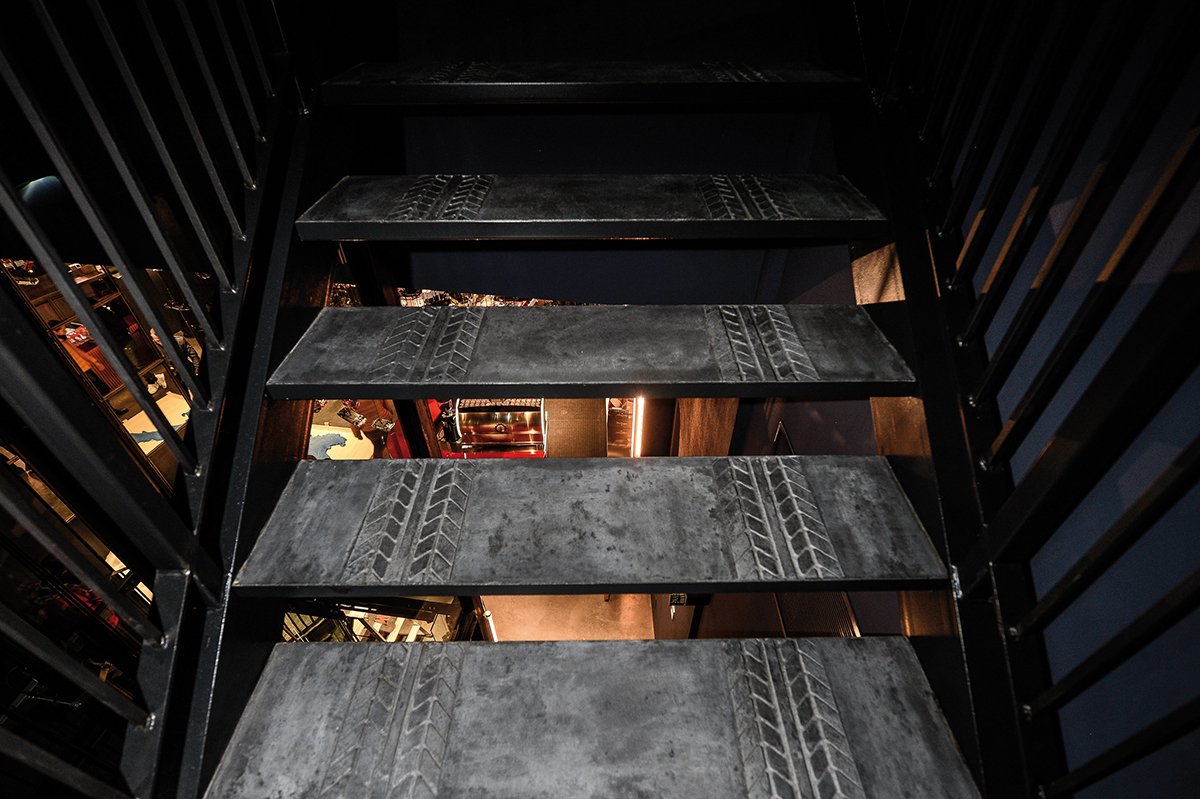
The restaurant – on the first floor – is dominated by a Ferrari 250 GTO which has been transformed into a cocktail station, while a real electric toy race track adorns the ceiling. Guests sit along the perimeter of the room, with the benches, tables and seats made by Cassina Contract. The terrace is home to Riva Privèe, a space designed to resemble an Aquarama motorboat with bespoke styling by Richard Ginori and Mepra throughout.
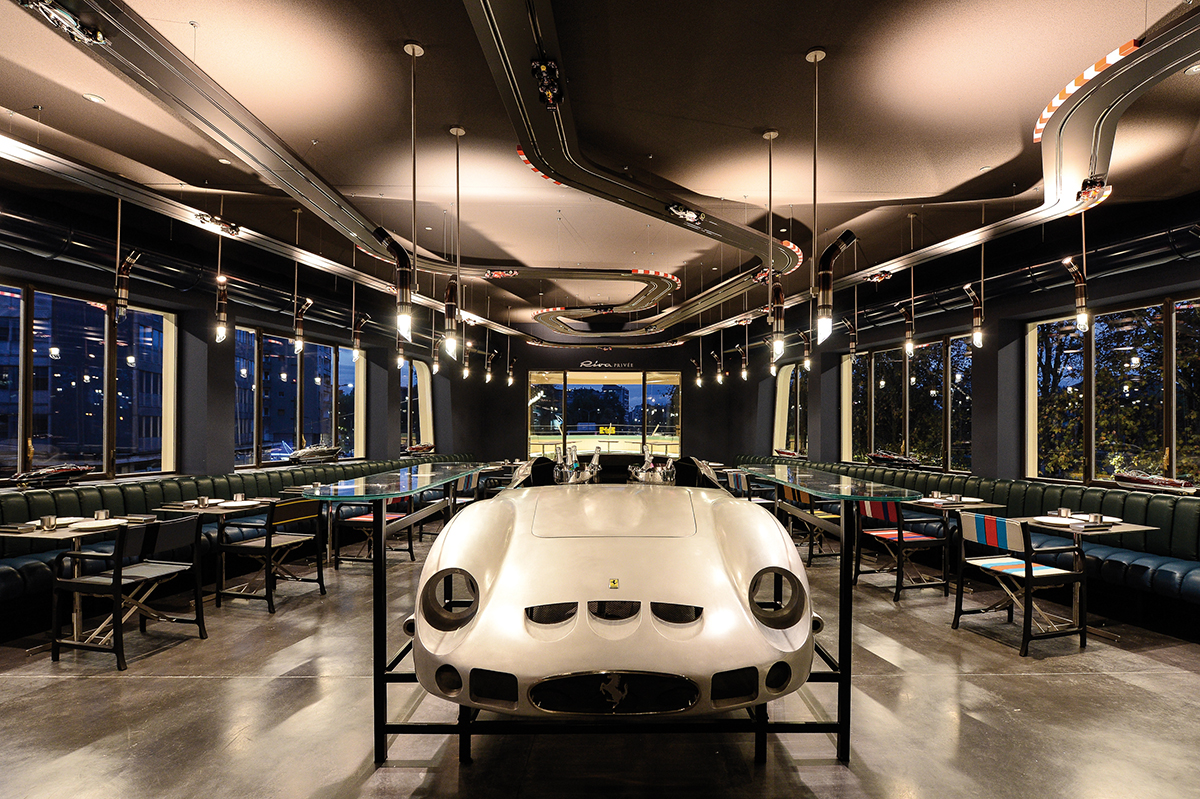
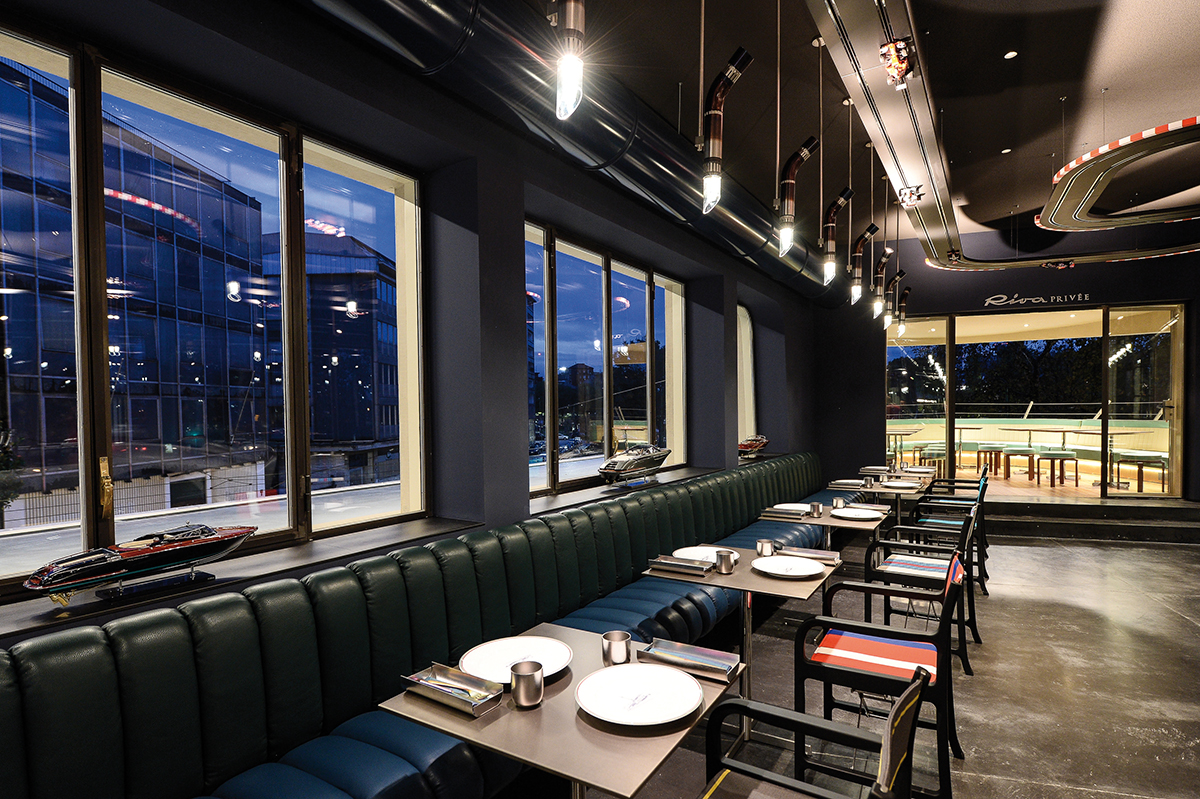
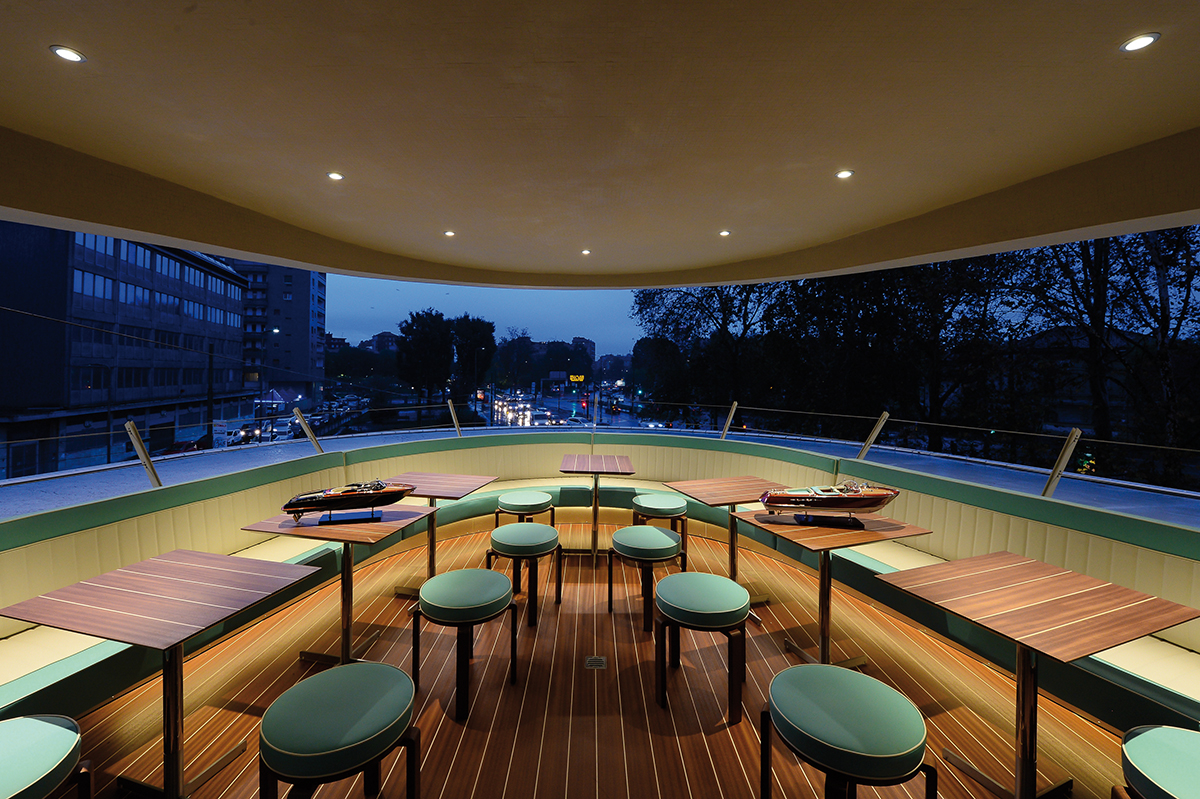
Meanwhile, on entering the washrooms on the basement floor, the basins and toilets in copper-coloured steel and teak flooring and walls will make guests will feel like they are stepping aboard a Riva yacht.
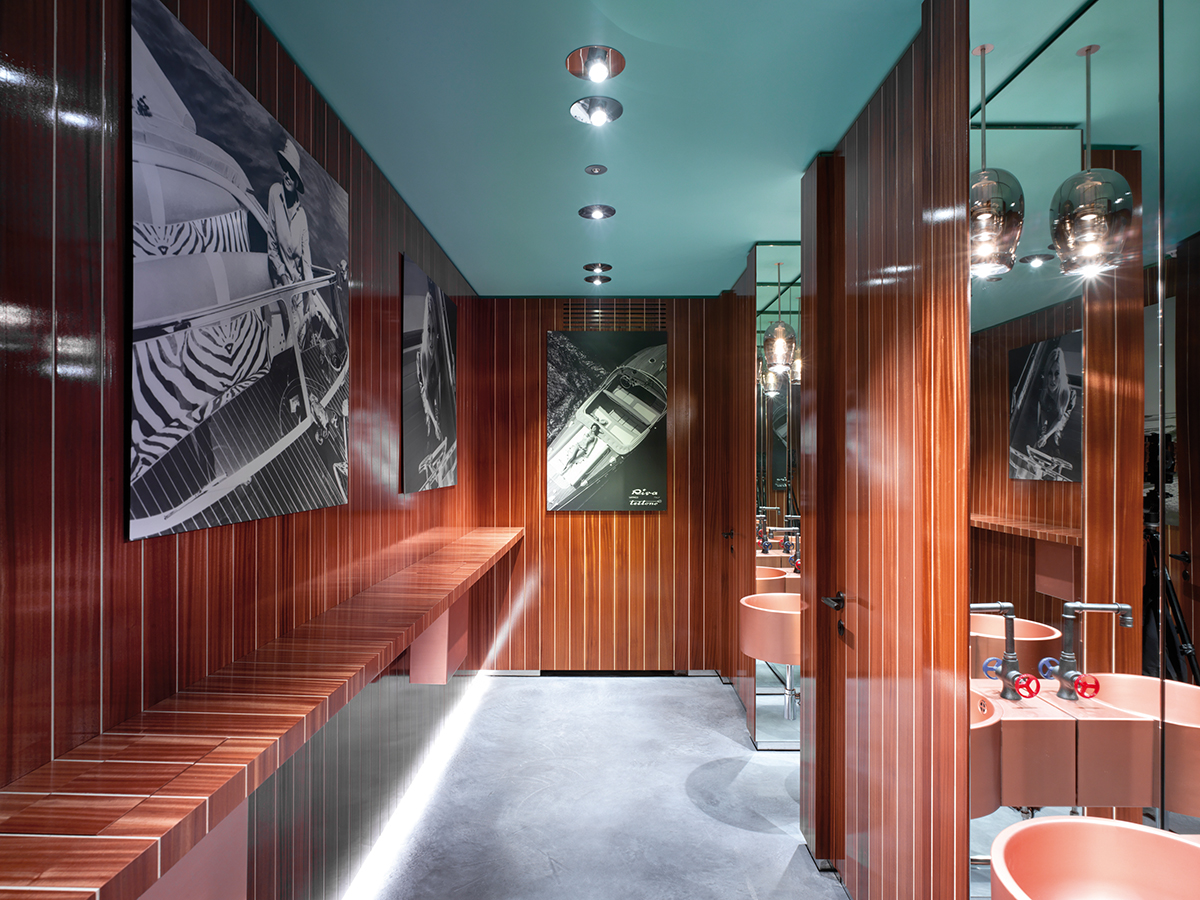
Client/Owner: Garage Italia
Main Contractor: Paolo Castelli
Architectural and interior design: aMDL (Michele De Lucchi)
Furnishings: vintage, on design, Cassina, Riva
Mise en place: Mepra, Richard Ginori
Photo credits: courtesy Garage Italia

