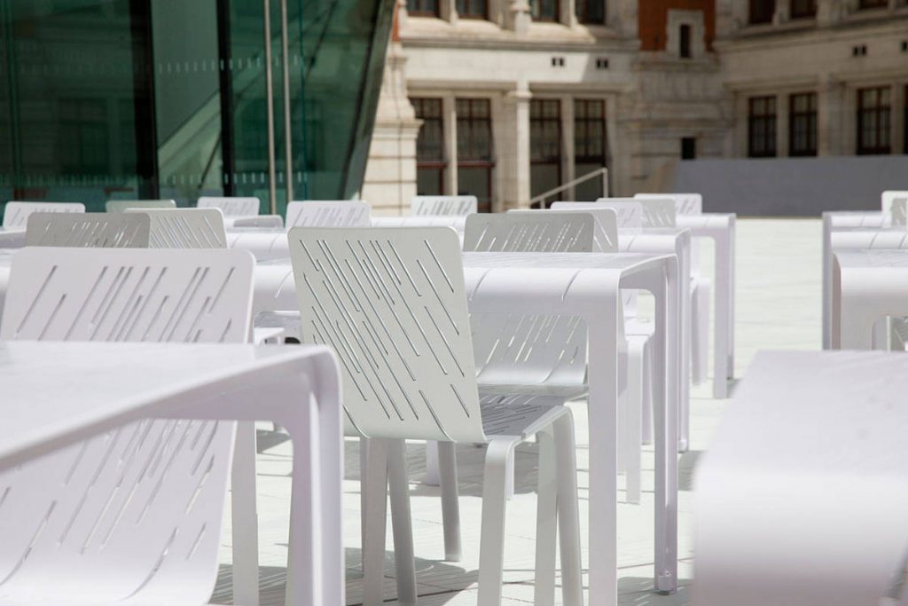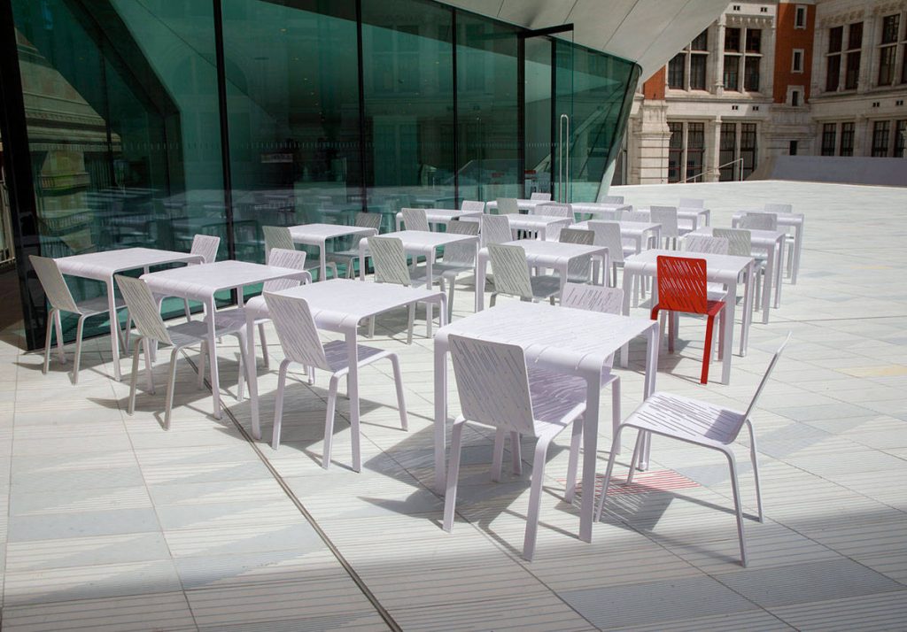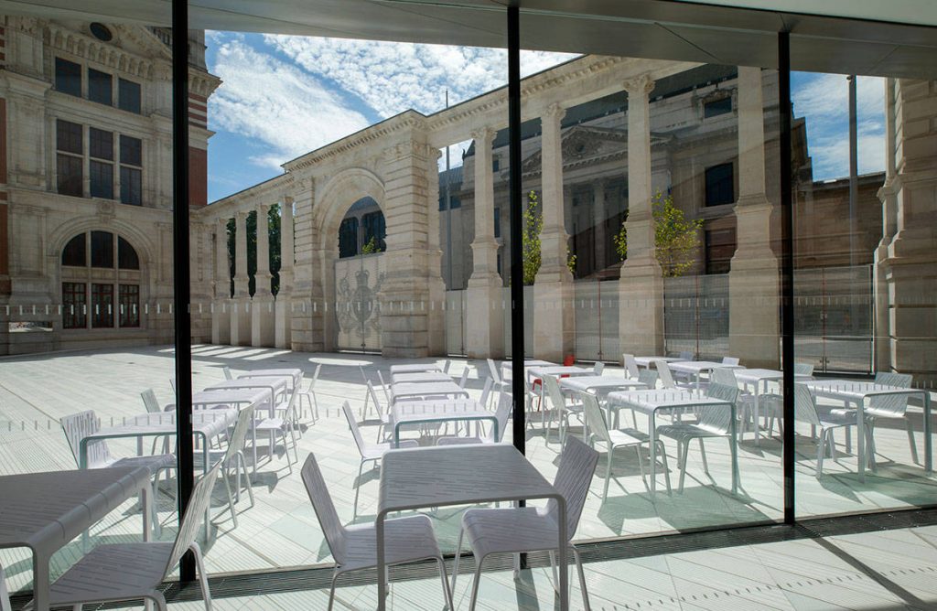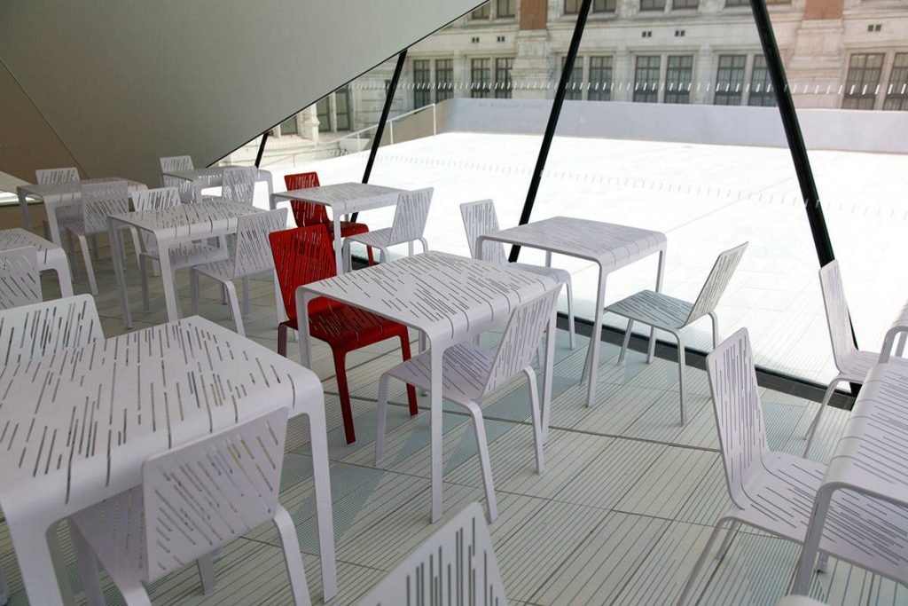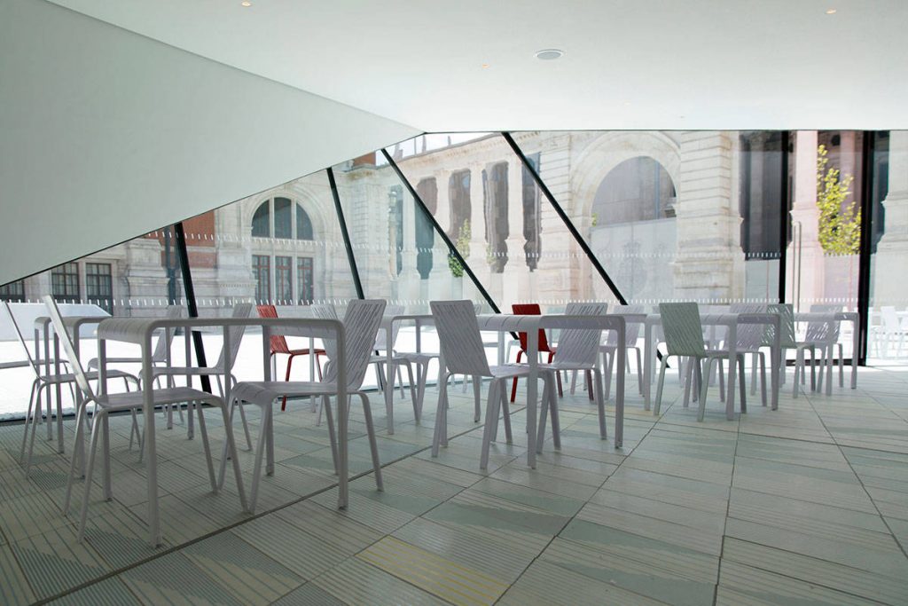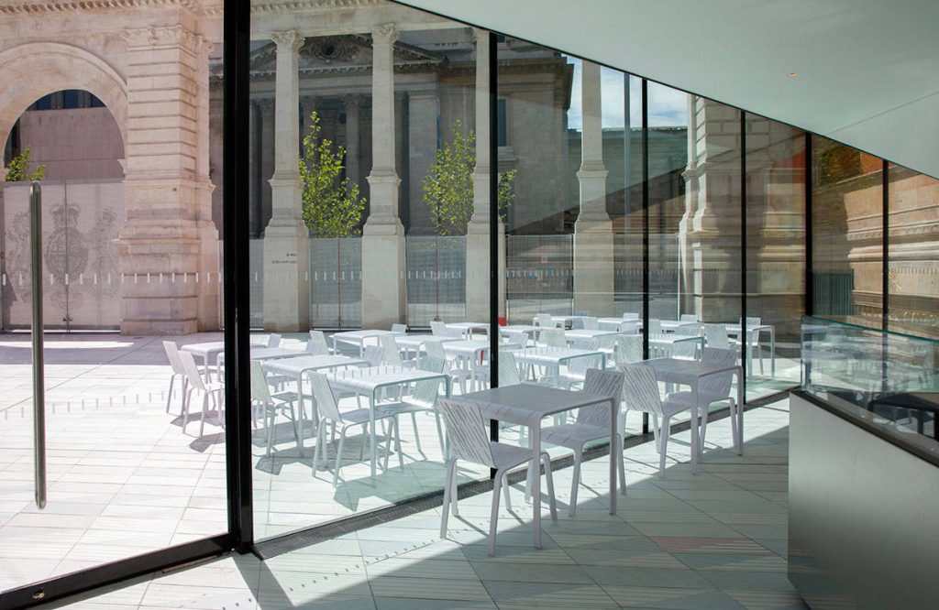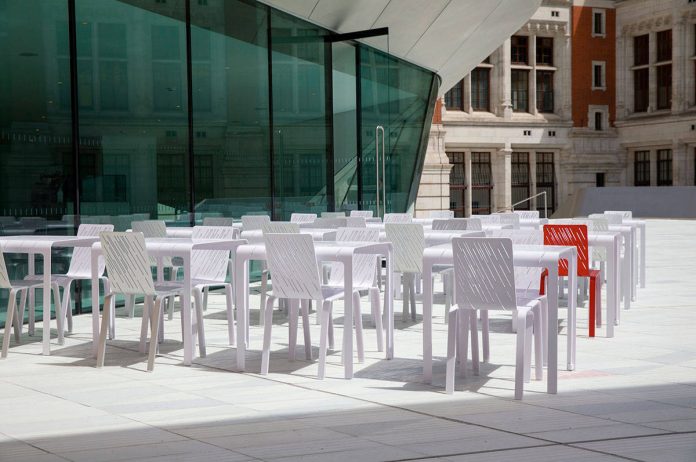Amanda Levete, of London architectural studio A_LA, is the brains behind the V&A Museum’s largest expansion project in a century. The most notable features of the project are the new 1500m2 underground Sainsbury Gallery, which stands underneath a new entrance courtyard, open to the public and accessible from the adjacent Exhibition Road.
As well as bridging the gap between street and museum, the Sackler Courtyard also represents the beginning of the museum experience proper. It will host installations and events and provides visitors with a glimpse of the exhibition spaces inside. The complex structure of the beams below can also be seen through gaps in the flooring, seven glass panels and the use of different levels. Meanwhile, the stunning way in which the inclined levels slot together and the overall brightness of this external space are emphasised by the use of over 15,000 handmade porcelain tiles. Designed by A_LA, the tiles feature subtle colour and laying variations, bringing 15 different patterns to the floor service.
On the left, the courtyard of the old boiler house is home to a glass structure containing the bookshop and the new café, which has some tables outside. Open to all, the café is furnished with the 8mm chairs and 6mm tables belonging to a collection edited by Moroso and designed by A_LA. Designed to slot seamlessly into the rest of the Exhibition Road Quarter, the chairs and tables interact with the design of the porcelain flooring, creating stunning shadows thanks to a sequence of diagonal cuts made using lasers in the sheet aluminium, whose thickness varies according to the name of the model. From Blavatnik Hall, a grand staircase leads to Sainsbury Gallery, a flexible space broken up by the pleating in the false ceiling and illuminated by the natural light filtering through the cut-outs in the ceiling.
Photo Courtesy © Victoria & Albert Museum London
