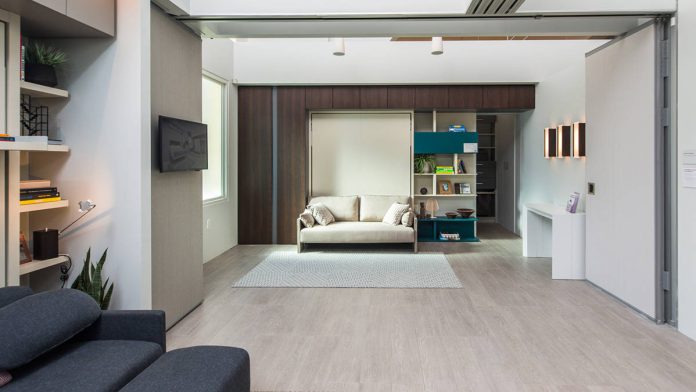The Open House by Clei was inaugurated as part of the exhibition Making Room:Housing for a Changing America, on at the National Building Museum, Washington until September 16th 2018, in collaboration with Resource Furniture and designed by the architect Pierluigi Colombo/Clei.
A multifunctional apartment on a 1:1 scale whose layout will remain unchanged for the entire nine months and which will be furnished using multifunctional systems by Clei, rearranged every three months according to the living requirements of three types of inhabitants: three young students sharing the home as roomates, a single mother, her child and grandmother (extended family), and a retired couple who sometimes host their grandchildren and are looking to transform part of their apartment into a studio flat they can rent.
The idea proposed by Clei is a home offering an array of intelligently designed living elements, revolutionising traditional divisions of domestic interiors, rendering classic layouts, linked to a temporal dimension, obsolete and insufficiently functional. The terms "day" and "night" are strictly forbidden in intelligent furnishing, which favours an innovative reinterpretation of functions and use.
How? Thanks to innovative, multi-purpose systems which enable the modification and renewal of interiors, without the need for structural or masonry works, simply by changing and multiplying the functions of interiors, by exploiting the multiple functions of single elements.
Therefore in all three scenarios, occupants will be able to rearrange furniture according to their needs during the day (study room/desk, relaxation/sofa, rest/bed, and so on), and change the layout of their own living spaces: open space or division into separate rooms.







