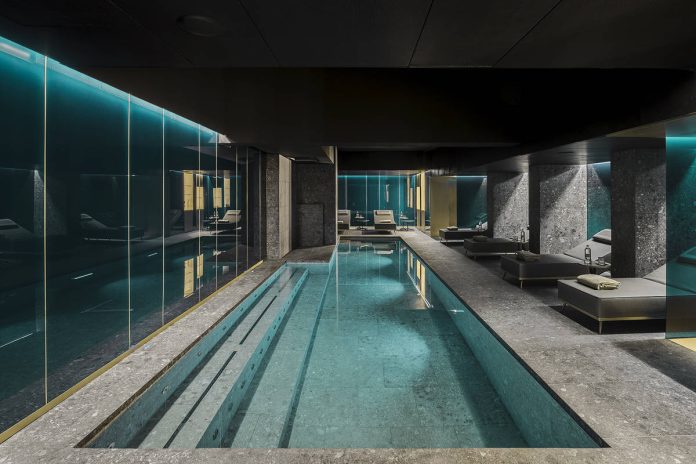“The project stems from the desire to bring back to light an aesthetic now abandoned, while still maintaining the functionality of the place. The intention was to return in appearance to those primordial places where the gyms were purely functional and contained little equipment, poor, simple materials, a concrete place without any décor, the charm of which came from the proportions of the space and the chromatic choices of the materials.” The opening of the Ceresio 7 Gym & Spa completes the regeneration and restoration of the former Enel headquarters, erected in Milan in the modern-day Via Ceresio between 1937 and 1940, a magnificent example of rationalist architecture.
In first phase, it was converted to the Palazzo Dsquared2, headquarters of the Dean and Dan Caten fashion brand, while further works in 2013 incorporated the Ceresio 7 Pools and Restaurant in the top floor.
The fitness and wellness centre also confirms the design approach of the architects of Storage Associati in seeking to revive the close bond between the look and characteristic functionality of the thirties in a contemporary style.
From the architectural point of view, the partitions and load-bearing pillars were saved, on one hand, while, on the other, the “pure” space was retained, cleared of unnecessary interior divisions. In the open space dedicated to fitness, especially, “the space appears crude, devoid of colour, in a brutalist language embellished only with aesthetic details provided by the choice of materials and their natural colours.”
The Lombard Ceppo stone, for example, very widespread in the period all over Milanese territory, which was used for the stone structures, or the brass, used as wall cladding to create a vivid counterpoint to the grey of the untreated cement walls, and the black of the training equipment, the rubber floor and the large iron windows.
The language becomes less crude, even while maintaining the same rigour, in the private areas and the changing rooms, where Lombard stone and brass are joined by Okoume wood for the cupboards and white ceramic in the showers, and the spa, where stone, brass and glass return in a more intimate, softer ambience in terms of proportion and lighting, and in furniture designed to order.
The perception of the space changes again in the area dedicated to beauty treatments with a more domestic décor where the brass is combined with ivory and birch wood, with sophisticated ribbed finish.
Credits:
Architectural and interior design: Storage Associati
Furnishings and accessories: on design
Gym equipment: Technogym
Photo credits: Helenio Barbetta




