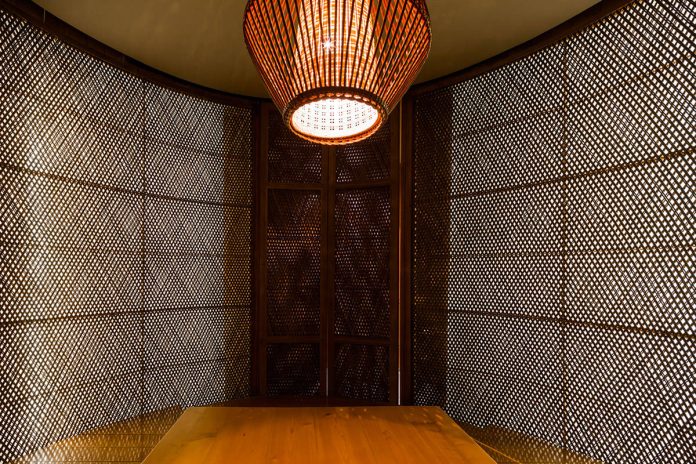Opened in 2008, Kimono is a tiny, elegant and instantly recognisable enclave of Japan situated slap bang in the centre of Hanoi, Vietnam. It’s not just the restaurant’s name or the menu devised by the chefs that gives this impression – more than anything, it’s the atmosphere and the design of the space itself.
The walls and floors are finished in wood and stone, while bamboo is used for screening and chairs, traditional tables and tatami mats continue the Japanese vibe and soft lighting adds to the measured, simple style, creating an air of extreme comfort. In 2015, the owners decided to expand by commissioning NH Village Architects and Worklounge 03 to extend the restaurant space.
Completed in March 2016, the work has transformed the top two floors of the existing structure. While before customers were met with an open-plan space featuring a visible kitchen on the ground floor, the refurbished spaces on the two upper floors feature private rooms for accommodating guests. The expansion has freed up a further 200sq m, with the space used to build a brand-new bar as well as five private rooms of differing size and shape.
“Considering the unusual shape of the building, we used curved walls to mix up the nature of the rooms and create a warm, welcoming and comfortable vibe. The triangular intersections between the seven curves have been used to create light cones.” To showcase the inspiration drawn from wide oriental culture, the wood features – internal partition walls, doors, ceilings – have been created using the artisanal weaving technique so typical of traditional Vietnamese lamps, though new dimensions and proportions have been explored through the use of bamboo.
One example of this is the large, polychrome curved wall which sits on the right-hand side of the staircase linking the various levels. This bamboo weaving fuses effortlessly – both in terms of texture and colour – with the other materials used: the greenish, grey stone underfoot, the reddish wood of the panelling and the bespoke furniture. The walls alternate between bamboo cane and lightweight perforated panelling, the transparent gaps in these creating a kaleidoscopic effect on the ceilings thanks to the light of the large handing lamps.
Design: NH Village Architects and Worklounge 03
Architects: Tran Dai Nghia, Hiroomi Takemori
Photos: ©Hiroyuki Oki







