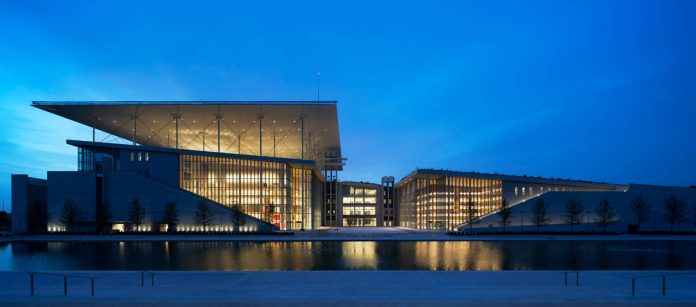In Renzo Piano’s architecture, the roof is often a distinguishing feature in the project’s geometry and volumes. In the case of this new cultural complex, located in Kallithea, 4 km south of downtown Athens, the roof, which appears almost suspended, like a blade cutting through the air, protects the complex from the heat of the Greek sun and features a system of photovoltaic panels over an area of 10,000 sq m.
The Stavros Niarchos Foundation Cultural Center, which is situated in a huge urban park alongside the National Library and the National opera, redevelops a semi-abandoned area. The link with the sea and with the rest of the city, formerly lost in the past, has been recovered with an artificial hill which, thanks to its sloping surface, elevates the Cultural Center, offering a unique view of the bay of Faliro.
The Library and Opera House are joined by Agorà, a public space that allows entry to both buildings.
The Opera House contains a hall for ballet and more traditional opera performances with 450 seats and a second for more experimental performances with 1400 seats. In the center of the hall, dominated by the red of the upholstered seats and the curtain, the spectacular sculpture by Susumu Shingu, Cosmos, descends from the ceiling.
The second centrepiece of the complex is the Library, whose verticality is accentuated by the tall, slim columns and windows that transform it into a precious shrine of learning and knowledge, with shelves that can store up to 2 million volumes. The reading room, located at the top of the building, is bathed by the copious light that enters through the glass and offers immense views of the polis. The Library, which contains Myth, the second hanging sculpture by Susumu Shingu, has a square layout, topped by the canopy, which, along with natural ventilation systems and other measures, has led to LEED Platinum certification.
Renzo Piano’s outstanding design won the 2016 Global Best Project Award, awarded by the magazine Engineering News Record (ENR) in the Cultural/Worship category.
Client: The Stavros Niarchos Foundation
Project: Renzo Piano Building Workshop, architects in collaboration with Betaplan (Athens)
Architectural Woodwork: EPEXIL
Architectural Steel Work: Liaromatis
Facade/curtain wall: Tosoni
Lighting Fixture: I-Guzzini
Raised floor system: Crespi
Rubber Floor: Artigo
Internal Glass partition: UNIFOR
Working station and cubicles: UNIFOR
Custom design Furniture: Quinze and Milan
Furniture: Fritz Hansen, De Padova, Vitra
Photo credits: © RPBW and SNFCC







