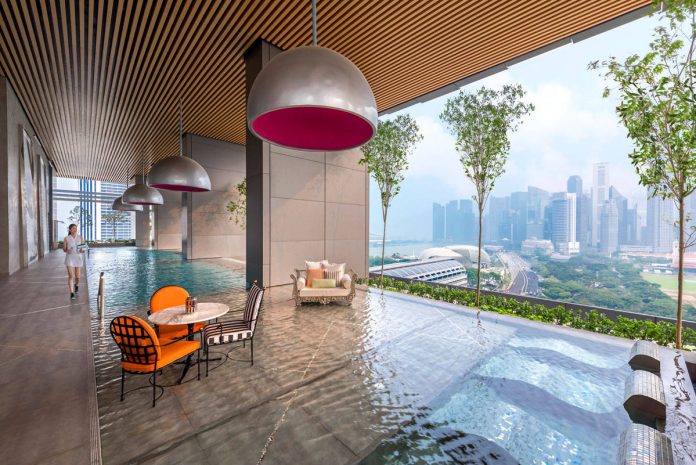The South Beach. Not the world-famous one in “usual suspect” Miami, but a brand-new destination in Singapore. The stylish hotel is part of a large-scale urban regeneration project combining four 20th-century military buildings – preserved as part of the plans on account of their architectural heritage – with the addition of two towers very much belonging to the 21st-century. The towers are home to flats, offices and hospitality spaces and were designed by Foster + Partners with Aedas.
It means the so-called City of Gardens has another iconic building to add to its skyline: in keeping with Singapore’s green theme, the South Beach Development – located between the historic Civic District and the Marina Center – uses a number of gardens to provide a green walkway between the various buildings. And with public spaces, bars, restaurants, shops, residential flats and offices, the area is aiming to becoming an all-out urban hub. The multi-use site is rendered attractive and comfortable thanks to a continuous, undulating roof that covers the existing, smaller buildings before shooting upwards to become part of the façade of the two new towers.
Measuring 280 metres in length and fitted with photovoltaic cells to produce electricity, the covering takes on a vault shape over the pedestrian walkway, helping offset the effects of the aggressive tropical climate on the city, protecting users from direct sunlight and rain.
The hotel itself – named simply The South Beach – extends through several of the buildings in the development. The South Tower, one of the two designed by Foster + Partners, is home both to the 190 South Beach Residence apartments – for which around 2000 doors and closets were commissioned from Italian company Res Porte – and part of the hotel itself, with communal spaces and rooms up to the 23rd floor. More rooms and suites are located in the building now transformed into the Padang Terrace, while one of the development’s bars, the Court Martial Bar, and the Grand Ballroom are situated in the former barracks itself.
The best part of the hotel’s hospitality – and the interior design project created by Phillippe Starck – is the inclusion of numerous communal spaces, known officially as Imaginative Social Spaces. There are no less than 43 of these scattered around the various buildings for visitors who prefer not to spend their time alone, including the three bars, the All Day Dining Restaurant, the meeting room and the Global Village lounge. The lobby is – of course – the point of arrival for guests, who are welcomed by seven unique reception desks, the design of which draws inspiration from seven different cultures from around the world: Peranakan, European, North American, South American, Indian, Chinese and Moorish. The result is an eclectic mix of vintage and modern.
The interior design project is a triumph of imagination. Unafraid to spread the creativity on liberally or mix seemingly alien elements, it manages to strike a balance between the expected and the unexpected, the ordinary and the psychedelic. The spaces themselves – particularly the communal spaces – are capricious and brimming with content, references, objects and visual draws. These include the 7×6.5m video wall in the lobby, created by South Korean artists Lee Lee Nam, the aquatic-theme graffiti that adorns the inside of the lifts and the gigantic light installation hanging from the ceiling of the Ballroom. A visit to any of the Imaginative Social Spaces is a feast for eyes and spirit alike as you find yourself immersed in a playful, eccentric world – an ingenious contrast with the order and discipline of the site’s now-defunct military past.
The sensory assault is toned down a notch for the décor and design of the 654 rooms and suites. While the rich array of furniture and objects remains, the colours used are more neutral – though mirrors and metallic elements ensure a sense of brightness. White reigns supreme for the walls, tables, beds and sofas, while leather and wood elements in beige and powder nuances contrast with splashes of colour from objects, fabric and rugs in abstract patterns and tropical camouflage.
The South Beach is part of the collection Contract&Hospitality – Spring/Sumer Book 2016 by IFDM, also available in digital version.
Credits:
Ownership: South Beach Consortium PTE
Architecture: Foster+Partners
Design team: Philippe Starck
Main contractor: Hyundai Engineering & Construction
Photo Credits: Scott A. Woodward







