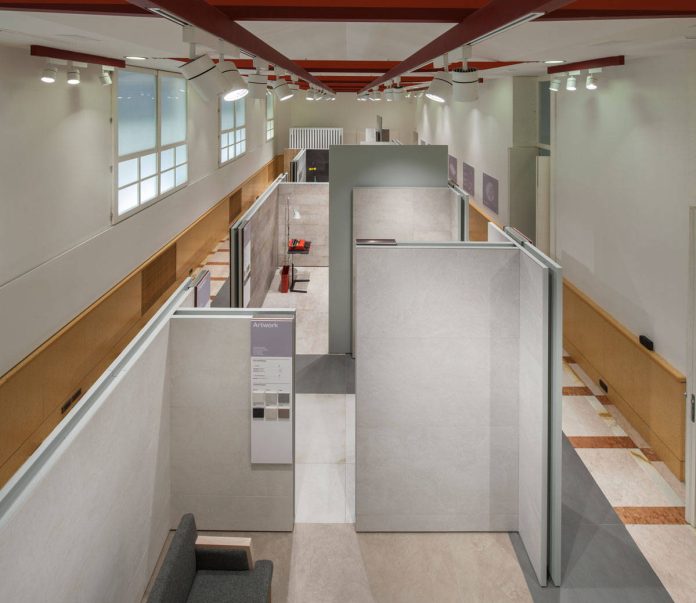From Foro Buonaparte to Via Melone: Ceramiche Refin is moving from the outskirts to the heart of the Brera District. It is not just a common location in the Milan design district: it is the historic space designed by Ettore Sottsass in the nineties. Simone Testi has carefully intervened in the new project: «It is an installation within an installation – the architect explains – The new showroom is housed inside a space that Sottsass created in the nineties, which has an intense, very colorful presence and a strong impact, creating a surprising, unexpected location».
Refin has collaborated with Testi on several occasions – including its corporate headquarters and other exhibition spaces – in various styles that perfectly express the brand’s versatility.
At a design level, Testi preserves some of the original features of the environment, opting to make changes to other aspects instead, in a way that enhances both the new elements and the original features. The floor was left almost unchanged, with the exception of certain necessary interventions. For the floor of the technical area – used to display products and as a meeting place – only two ceramic strips were added, along with a rug under the central table, in order to filter the contiguous space. Set against the largest blind wall there’s a structure that contains the company’s entire production, a sort of physical catalog that can be consulted by anyone and is enhanced by the surrounding setting.
The central room has five free-standing and rotating wings that change the configuration of the room depending on the chosen exhibition project – an outstanding expression of versatility. The elements are also highlighted by unique lighting, created by colored beams that interact with the ceiling designed by Sottsass. The elm beam that acccentuates the consultation table echoes the wood of the panel positioned at the entrance to the new showroom, while the mahogany beam illuminates the exhibition area.
The central area plays on repeated, asymmetrical elements, just like the rest of the space, which is bordered at the end by a loft featuring outdoor collections. On one side, the loft is integrated with the rest of the area, while on the other it maintains its independent personality, offering a wide panorama of the brand’s remaining creations.
The store is also characterized by wooden panelling around the perimeter, a Renaissance fireplace and an old well, which has been integrated into the floor and is protected by glass. The fireplace completely takes up one wall and evokes marble inlays with simple and classical geometries; it is concealed by a passageway with a mobile wardrobe, which becomes an autonomous entity in which a table and chairs break the regularity of the front view.
The same ceramic wall mosaic is repeated in the bathroom setting, featuring different nuances, but returning to the same niche with accessory holders and identical, decorative mirror lamps.







