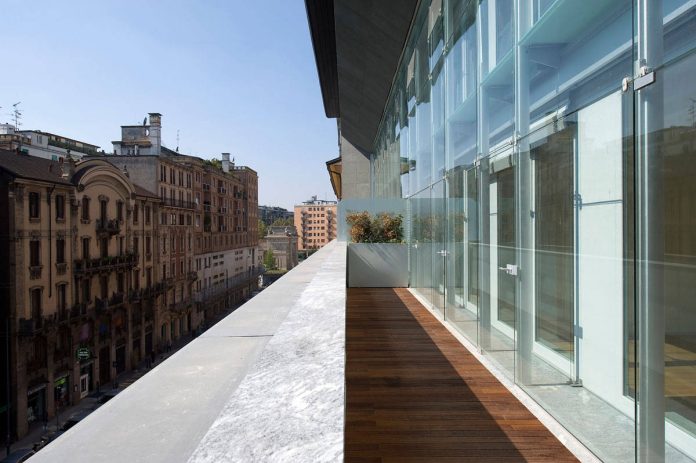The fusion process between present and past moves forward within the Milanese architecture: Westway Architects renovates a building dating back to 1882 in viale Monte Grappa, the new contemporary cradle between Porta Garibaldi and Porta Nuova. The project by Luca Aureggi and Maurizio Condoluci preserved the aesthetic and structural features of the façade, adding just a single detail: the two upper floors are enclosed in glass panels; the original rigor is broken in order to give contemporaneity to the project.
Sustainability and high technology become the supporting concepts of the historical, popular architecture, currently intended for commercial and residential use. The galleries, inspired by original 19th-century schemes, are no longer public but private and can be used as livable outdoor spaces, transforming the traditional tenements in modern homes, where green terraces recall the relaxed verdant feeling of common areas. Harmony and continuity are achieved thanks to surfaces: from the fourth floor the wood leaves space to the Bedonia stone, clearly defining the spaces.
Extremely curated details enhance the structure made of 25 apartments, which present a high-quality interior, with important names of Italian design such as Rimadesio (for the sliding glass walls) and Boffi, for the kitchens.
The court – where the apartments overlook – is divided horizontally by a suspended garden that separates the commercial ground floor, from the residential area. The residential part is vertically developed in distinct buildings with different heights, from four to six floors above the court. The continuity between the two levels is given by two trees that pierce, with two large elliptical eyes, the suspended terrace. The architect Luca Aureggi explains: “The units around the court have different heights and large terraces to give different horizontal and vertical views, avoiding the closure effect of the original scheme”. The distended space of the lower floors contrasts with the exterior closure for an eclectic final result.
Project info
Project: Westway Architects, Roma-Milano
arch. Luca Aureggi, arch. Maurizio Condoluci
Location: Milan
Site area: 900 sqm
Total floor area: 4000 sqm
Date: 2013
Photo credits: Moreno Maggi







