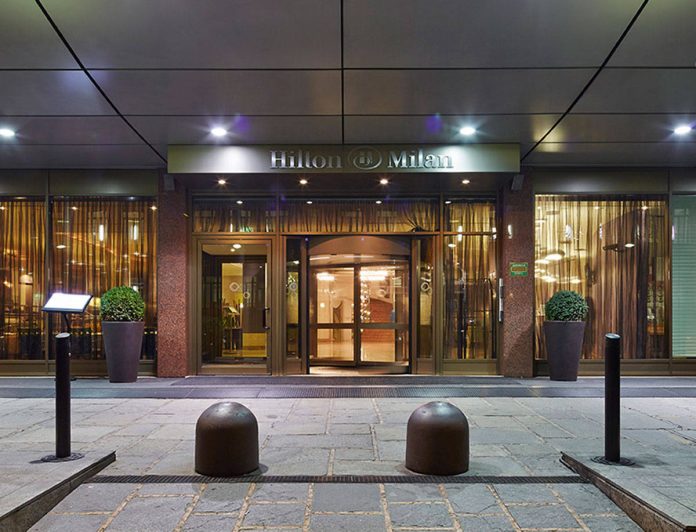Milan is currently experiencing a particularly intense phase of urban planning, certainly sparked by Expo 2015 and the new investments this event has attracted and stimulated. In line with the trend that seems to have contaminated the entire city, Hilton has implemented an important requalification project involving the Hilton Milan Hotel, a 4-star luxury establishment situated a few steps away from the Central railway station.
The brief assigned to the London-based firm, The Hickson Design Partnership, mainly focused on a conversion of the structure in a more elegant key, in line with the design and fashion-oriented vocation of Milan, whilst maintaining the same standards for which Hilton is known worldwide.
So, The Hickson Design Partnership chose to introduce sophisticated elements of design to the interior project, with the creation of spaces that are essential in their form and function with luxury details of great refinement.
Hence the use of accessories such as the bronze and chrome plated metal handles by Pamar, lighting fixtures by Contardi or the canaletto walnut and dark zebrano wood finish chosen for certain elements from the Tabu collection. The fabrics were chosen with the collaboration of Citielle, which has worked with companies such as Dedar, Prosetex and Resinflex.
Designed to customer specification, the Axminster wall to wall carpet in 80:20 wool, manufactured by Ulster Carpet, presents a simple foliage design on a neutral ground, which confers a relaxing and decorative touch to the floors.
The wall coverings, produced by the British firm Tektura, have finishes recalling textile effects, culminating in a neutral and delicately traced galuchat pattern for the guest rooms.
At present, the renovation work – due for completion early in 2016 – involves the nine floors with their 319 rooms, while the 13 meeting rooms and breakout areas were refurbished in 2011-2013. Hilton Milan also offers a Ballroom facility, opened in 2013 with a seating capacity of 200 for gala dinners, expositions and congresses.
Designed by Nick Hickson, the rooms are furnished in a colour palette played out in relaxing neutral shades. The furniture is produced by Sandoni, whilst the formaldehyde-free structural panels are by Fantoni. In the bathrooms, the taps and shower fixtures are signed Hansgrohe Metris and the flush-fitting LED back-lit mirrors are produced by Monteleone.
The wall panels behind the beds are padded and upholstered in Resinflex Polaris Pro, a material that is antibacterial and stain-resistant. Designed by THDP and produced by Contardi, the bedside lighting fixtures appear to be suspended from the ceiling but, in actual fact, are wired up behind the headboard.
For the 65 single rooms, the outdated and rather impractical arrangement of a single bed positioned against the wall has been replaced by a more contemporary solution that contemplates a 160 cm bed in the centre of the room and the introduction of a Hilton Porter ™ which, in a single unit, comprises a refrigerated mini-bar, a tea kettle and other facilities.
The windows are furnished with decorative drapes produced by Prosetex to a THDP design, while the 200% rich plissé blinds, lined with 100% 3 pass blackout fabric, are by Edmund Bell. The doors leading to the guest rooms and bathrooms are by Pietrelli Porte.
Intentionally darker, the corridors on the nine floors are embellished by a permanent exhibition of artwork by Elegant Clutter to recall Milan’s fashion and design vocation.
Entirely refurbished from furnishings to finishes, the meeting rooms look out onto a first floor terrace, which makes these interiors particularly luminous, agreeable and convivial.
Some hard surfaces such as the marble floors have been replaced by Axminster wall to wall carpet, whilst the walls are covered with Textura fabric.
The wood furnishings in these rooms are finished internally in canaletto walnut and externally unified with dark zebrano, comprising the buffet elements, the Rei door panels and 20 cm high skirting boards.
The ballroom is discreetly decorated in a light, natural-looking colour scheme. The wall panelling is particularly noteworthy since it evokes the style of the boiserie used in Milanese homes between the 20’s and 60’s, set off by a fitted carpet with a foliage pattern.
The ceiling is of a functional nature, fitted with hooks for American equipment, projectors and Artemide LED spotlights, connected to a home automation system. The suspended chandeliers, produced to a design by THDP, are in bicoloured silk fabric with crystal pendants. The silk-effect ceiling decoration is by Oikos Encanto and it creates a play of light and reflections, whether artificially illuminated or in daytime conditions.
For the restyling of the terrace, The Hickson Design Partnership has replaced the concrete floor with a synthetic material supplied by Limonta Sport. Outdoor furnishings comprise sofas, armchairs, stools, high tables, flower boxes, freestanding umbrellas and fans. A buffet area has also been provided for in this space.







