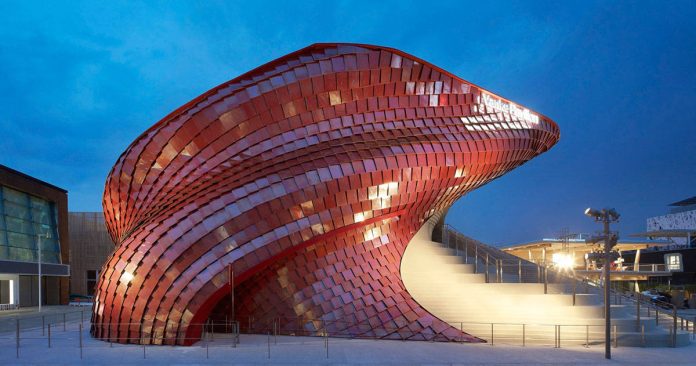At Expo 2015 Vanke Pavilion is signed by the architect Daniel Libeskind, for China Vanke, the largest Chinese real estate company.
In the design of this Pavilion, Daniel Libeskind drew his inspiration from a series of concepts that range from the ancient thoughts of Confucio and Lao Tzu, to Renaissance and contemporary art. Architecturally, the sinuous geometric shapes and a continuous sense of flow from the inside out accompany visitors along a journey in space and time, tradition, values and human relations. It is a unique place to celebrate and reflect on the history of civilization, technology and the 21st Century.
Consistently interpreting the theme of the World Fair, the architect was inspired by Shitang, the sharing of a meal, the moment of encounter and conviviality. Inside, 300 screens installed in an irregular pattern where a short film lasting 8-10 minutes is projected, depicting moments in the life of Chinese communities, emphasising the fundamental role played by the Shitang in everyday life.
The pavilion cladding comprises 3D slabs of enamelled porcelain stoneware in an evocative lacquer red. This shade is a specially formulated colour which was devised specifically for this project in the tintometric laboratory of Casalgrande Padana. The ceramic material implemented for the Vanke pavilion comes from the Fractile range, also designed by Libeskind.
The meeting room is furnished with Web bookcases designed by Daniel Libeskind for Poliform.
Just like the Internet allows users to browse and use a collection of contents which are connected to each other by links, Web – with its alternating blocks and voids – presents a brand new bookcase concept with a strong visual impact and devised for the most disparate uses.A unique item of interior décor, made entirely of Dupont Corian, which goes way beyond its natural fun-ction of storing books. The expression of a styling and functional research to interpret contemporary living.







