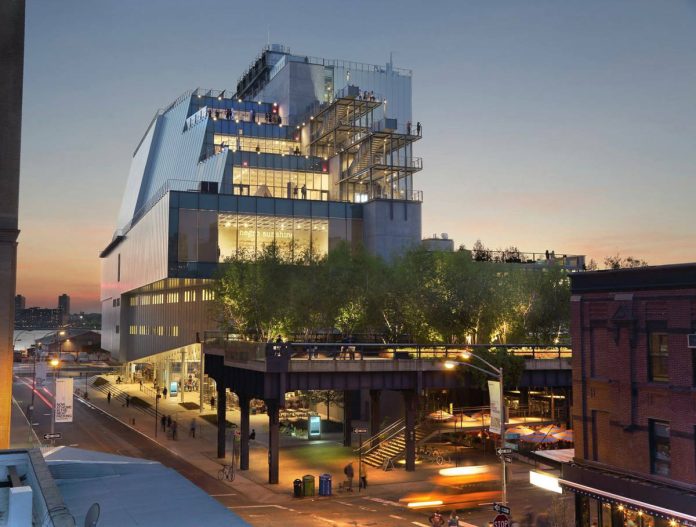May began with an important opening for New Yorkers. The new Whitney Museum has opened, moving from Madison Avenue in the Meatpacking District, on 99 Gansevoort Street.
Designed by Renzo Piano and conceived as a laboratory for artists the building affirms the Whitney’s role as the leading museum of modern and contemporary art of the United States.
The new building will approximatly double the Whitney’s indoor and outdoor gallery exhibition space and provide extraordinary possibilities for artists, curators and audiences. Some 50,000 sq. ft of gallery space is distributed over the nine levels boasting a 18,000 sq. ft, column-free gallery – making it the largest open-plan museum gallery in New York City. This gallery is reserved for temporary exhibitions and its expansive volume will enable the display of really large works of contemporary art.
Clad in pale blue-grey steel panels, the new, eight-storey building is powerfully asymmetrical, with the bulk of the full-height museum to the west, Hudson-side, with tiers of lighter terraces and glazed walkways stepping down to the High Line, embracing it into the project.
The Museum is entered via a dramatically cantilevered ‘largo’, a public space that serves as a kind of decompression chamber between street and museum, a shared space, with views to the Hudson and the High Line entrance just a few steps away. Accessed from the ‘largo’, the main entrance lobby also serves as a public gallery – of free-entry exhibition space.
Museum offices, education centre, conservation laboratories and library reading room are situated north of the building’s core, including a multi-use theatre for film, video and performance.






