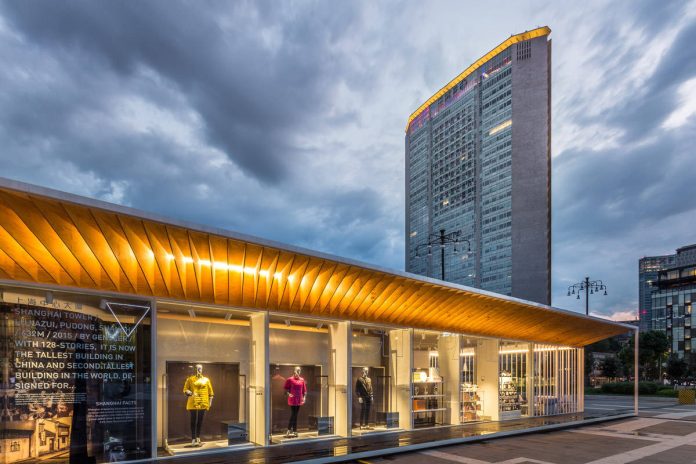Jointly organized by Italy and China, City Pavilion aims to encourage interaction between Milan and Shanghai, 45 years after Sino-Italian diplomatic relations. Developed with the support of both cities, the Pavilion provides a meeting point for delegations to ExpoMilano at a strategic location within the city.
A strategic location both in terms of visibility and accessibility, the pavilion acts as a prestigious showcase, a meeting area and place of exchange for Chinese and Italian companies seeking opportunities in their respective markets. It also provides a point of encounter for business people hoping to foster international contacts in the heart of Milan.
Architects Tiziano Vudafieri and Claudio Saverino, of Vudafieri&Saverino Partners Milano Shanghai, are responsible for both the architectural project and the interior design. Rarefied and airy, strongly graphic, the pavilion features white metal, dark and light woods, and lots of glass. ‘The dynamic geometry of a heron’s wing provides the rules of composition for this structure. Lightness, order and balance are the guiding principles. An open plan, a pure volume — made of glass, an outdoor space inspired by the atrium of a Roman house underscored by a powerfully graphic portico: it all adds up to a summary of the very concept of ‘pavilion’. To describe the purpose and the essence of the project we have realised a particularly evocative video".
The pavilion was designed to be itinerant: dismountable, adaptable and easy to re-use. Following its debut in Milan, the ‘heron’ will wing its way to China, and to other places around the globe. Nomadic and recyclable, the pavilion embodies ideals of modernity and sustainability. The structure will become a house shared by two cultures, a contemporary showcase for the best of China and Italy. The vast portico, with its pagoda-style roof in laminated plywood, protects and delineates the glass volume which contains three distinct zones: a showroom, an institutional living space and a food and beverage area with an external patio, adding up to a total surface area of 360 square metres.
Partners are 100% Italian, while materials are all Made in Italy. Interiors feature furniture by MDF Italia, lighting by iGuzzini and doors by Lualdi. Sant Ambroeus, Milano, an iconic name on the city restaurant scene, will oversee all aspects of Food & Beverage, from a daytime cafeteria and pasticceria, to an evening restaurant. Ferrarelle will be the Official Mineral Water.
Overseen by the Hangar Design Group, the corporate identity project is also 100% Italian. The brand concept enhances both Italian and Chinese values balancing design and tradition.
Finally, Fashion and Design College Istituto Marangoni will provide assistance with its young talents for the entire period of Expo.
‘We decided to construct the pavilion using Italian companies and Made in Italy products, to introduce tourists and Chinese delegations to the Italian lifestyle, one of the main symbols of Milan,’ said Stefano Mologni, President of the City Pavilion and Vice Secretary-General of the China Corporate United Pavilion. ‘The project was born with the intention of diffusing the Chinese culture and lifestyle, whilst puncturing stereotypes,’ he continued. ‘Meanwhile Italian companies will be encouraged to form relationships with Chinese visitors and to introduce them to the Italian culture and way of life’.







