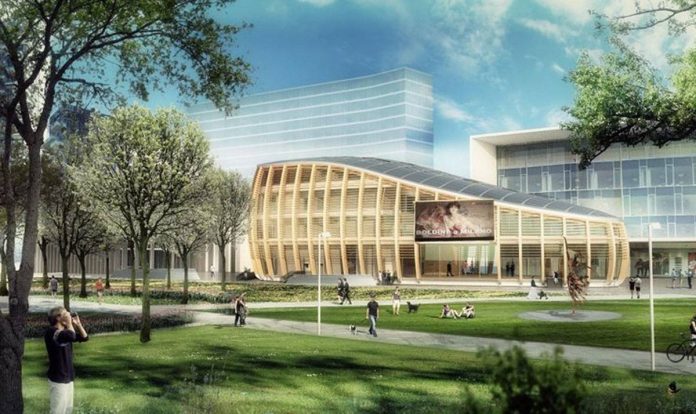The design project of Unicredit Pavilion, the new multifunctional space being built in the Porta Nuova centre in Milan, carries the signature of Michele de Lucchi.
The building itself, whose form is inspired by the structure of a seed and is constructed in wood, glass and steel, will comprise a number of extremely flexible spaces: an auditorium, whose overall seating capacity totals seven hundred places, may be partitioned off thanks to a complex interior modularization system which enables the great hall to be subdivided into different areas, to meet different concurrent requirements, such as exhibitions, events, conferences and performances of various types; a ‘lounge’ area on the roof of the building and a day care centre for 50 infants offered to the children of the bank’s own staff and the local community.
For even greater flexibility, the pavilion has two 12 metre-long extendable ‘wings’ which will be provided with maxi screens looking out onto the Park and piazza Gae Aulenti.
The project is due to be inaugurated in Autumn 2015, when the Expo is in full swing “We don’t want this pavilion to be confused with those of the universal Expo –Michele De Lucchi is keen to point out – What we intend to do here has a long-term significance, hence the reference to a seed, something that will remain fertile for many years to come”.







